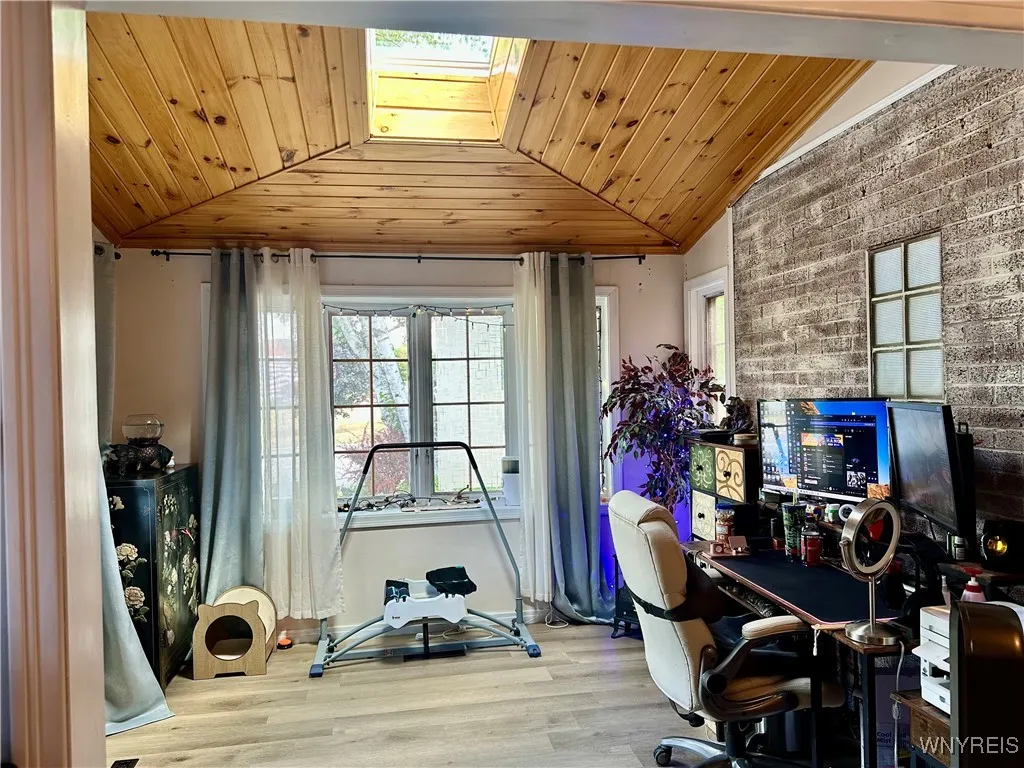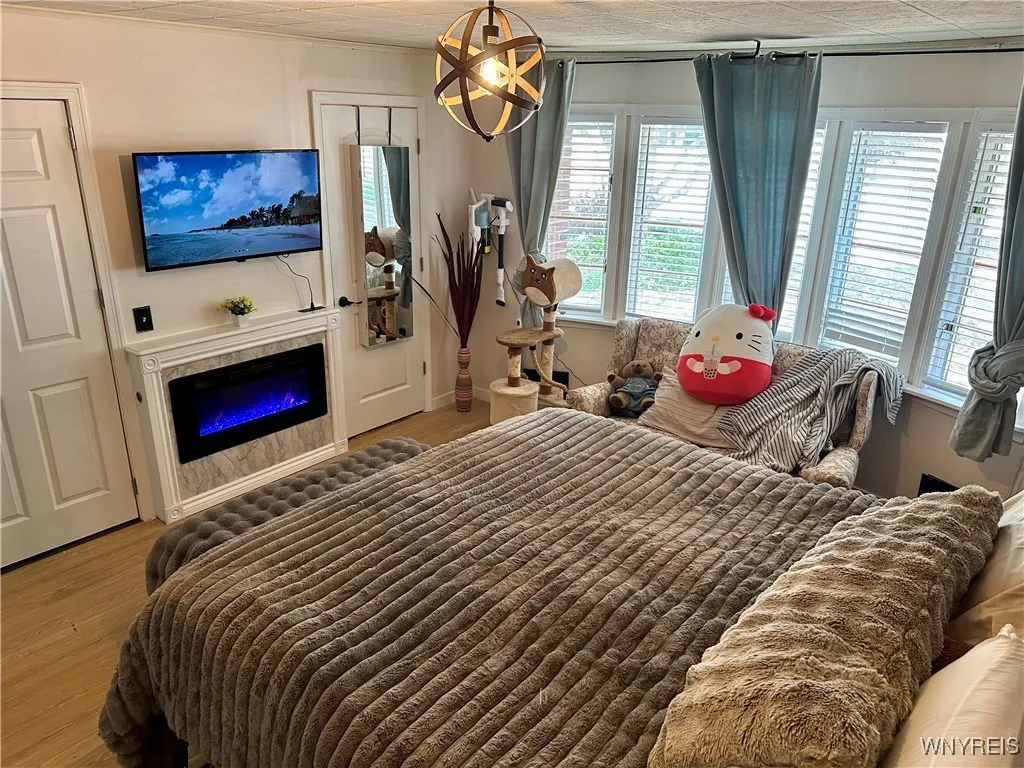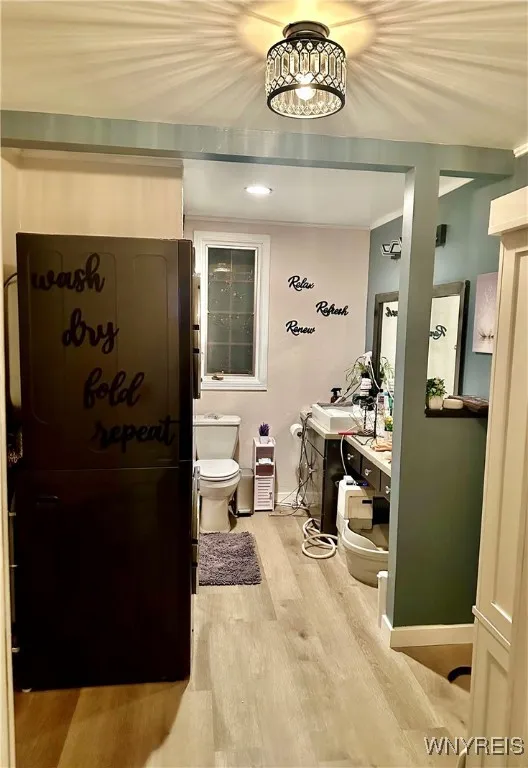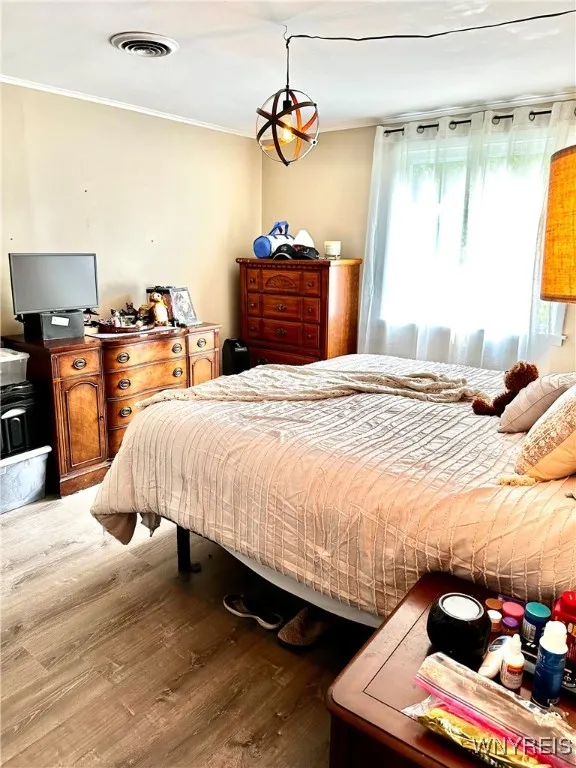Price $379,000
4480 Main Street, Royalton, New York 14067, Royalton, New York 14067
- Bedrooms : 3
- Bathrooms : 2
- Square Footage : 2,000 Sqft
- Visits : 6 in 29 days
2 BUILDINGS! (4 BEDROOMS TOTAL 3 BATHS TOTAL) PERENNIAL GARDENS – ENTRANCE FOYER, MAIN HOUSE 3 BDRM, 2 BATHS -(COTTAGE 1 BEDROOM, 1 BATH) – GR ROOM WITH GAS FP, FORMAL DINING, PATIO DOORS TO LARGE DECK. REFURBISHED KITCHEN, REMODELED BATH, NEW TUB/SHOWER/LIGHTING/VANITY/FLOORING. TWO ADDITIONAL ROOMS OFF GR ROOM – FRONT HAS PINE CATHDRAL CEILING SKY LIGHT/BRICK WALL- (USED AS AN OFFICE) FRONT LARGE PRIMARY BEDROOM – BARN DOORS, ELECTRIC FP, BAY WINDOW. 2ND BEDROOM LOCATED OFF BACK HALL. FULL BATH W/1ST FL LAUNDRY STACKABLES (NEG.) LINEN CABINET. SECOND FLOOR – LARGE BEDROOM PLUS UNFINISHED STORAGE NEW BASEMENT WET BAR “MAN CAVE” – PARTLY FURNISHED BASEMENT REC ROOM, BATH & 2ND LAUNDRY HOOK UPS. WORKSHOP. BACK COTTAGE OFF GARAGE SUNROOM ENTERS TO IN-LAW OR OFFICE – LIVING, EAT-IN KITCHEN/PANTRY, 1 YR VANITY BATH, LARGE BEDROOM. PATIO DOORS GIVE THE AREA BRIGHT NATURAL LIGHT. BACK COTTAGE HAS SEPARATE ELECTRIC, HW AND PROPANE AND ELECTRIC HEATING. MAIN HOUSE INTERIOR BOASTS NEW FLOORING, UP-DATED LIGHTING FIXTURES, CEILING FANS, FRESH INTERIOR, APPLS NEG. MAIN HOUSE ROOF 7 YRS, (COTTAGE 6 MOS METAL ROOF) – FHA FURNACE AND A/C 1 YEAR OLD W/HUMIDIFIER, 3 MOS ELECTRIC TANKLESS HW. TAX RECORD 2,000 PLUS FINISHED AREA SECOND FLOOR AND COTTAGE. GARAGE PARKING – DOUBLE WIDE DRIVEWAY PLUS FRONT PARKING PAD FOR CONVENIENCE. REAR SHED/ELECTRIC. COMMUNITY GARDEN, ERIE BARRDGE CANAL -WALKING DISTANCE, 15 MINS. TO LAKE ONTARIO (NIA FALLS, BFLO, ROCHESTER.) ROYALTON- HARTLAND DIST.















































