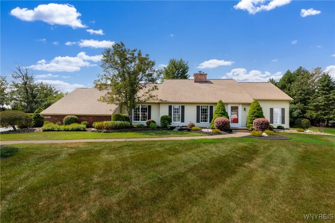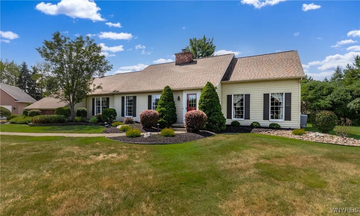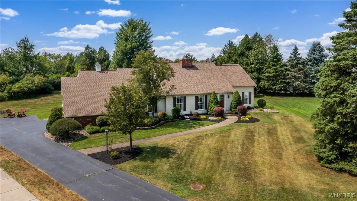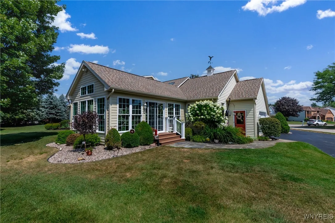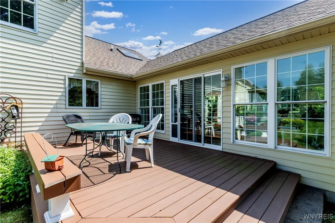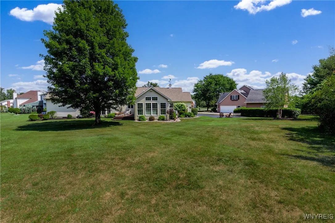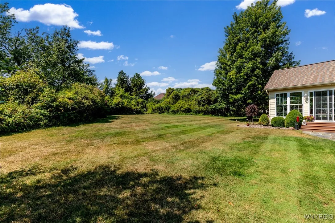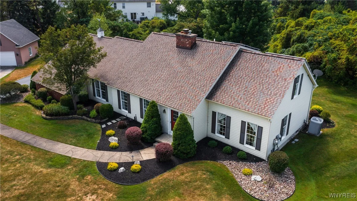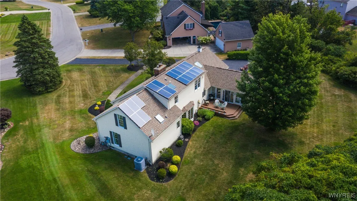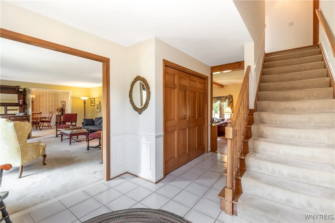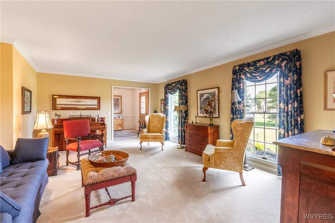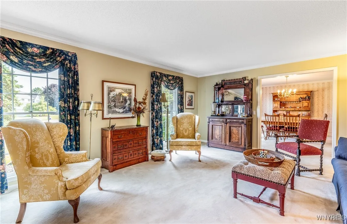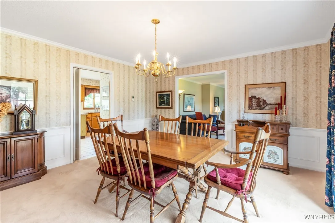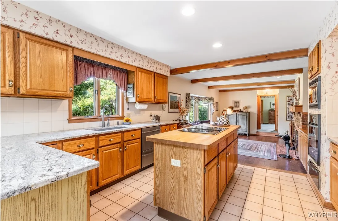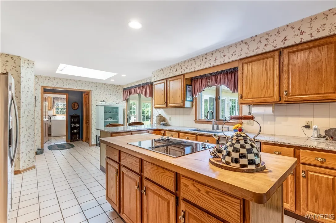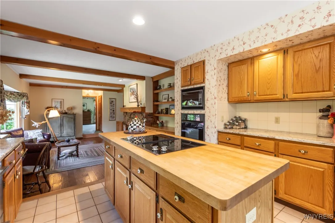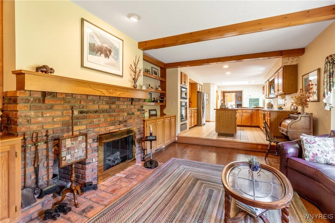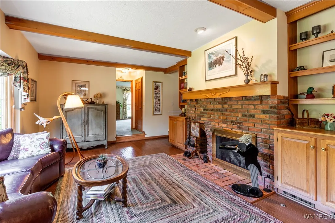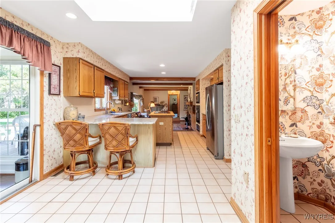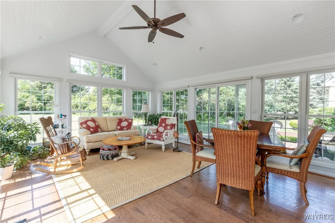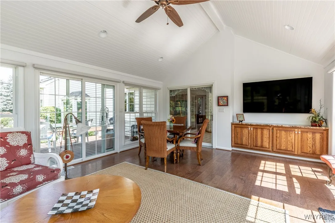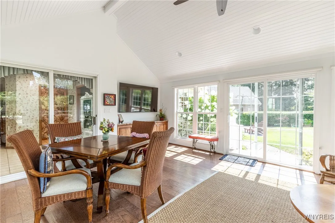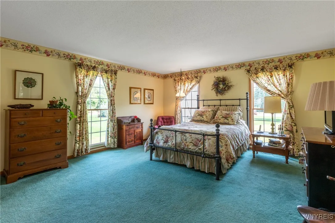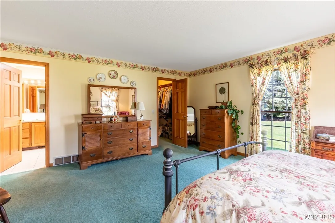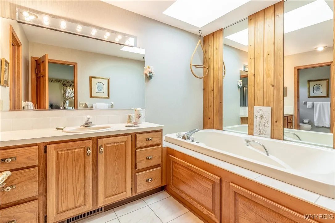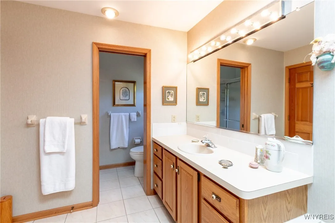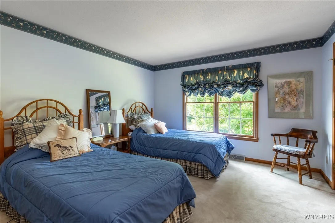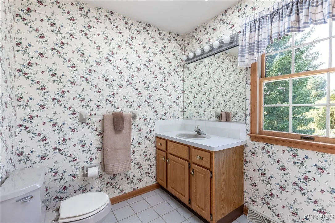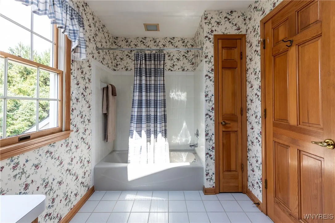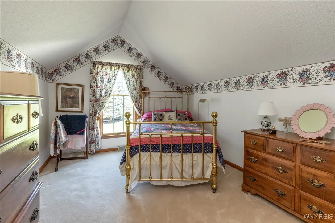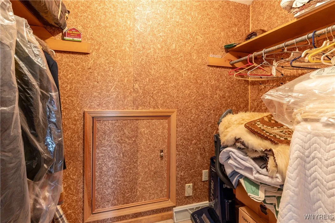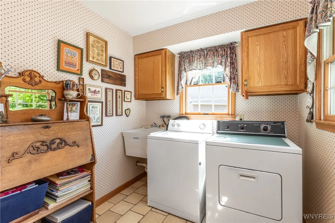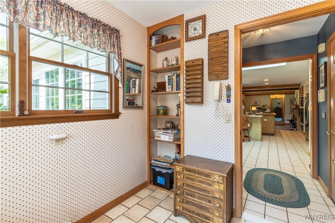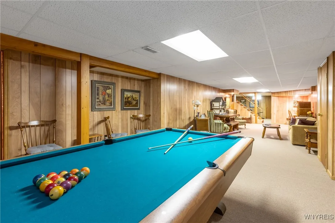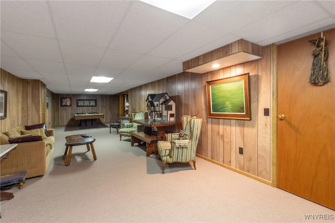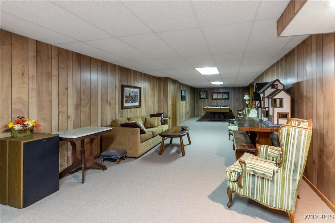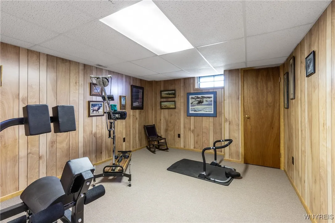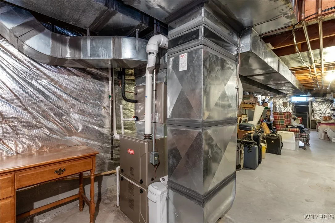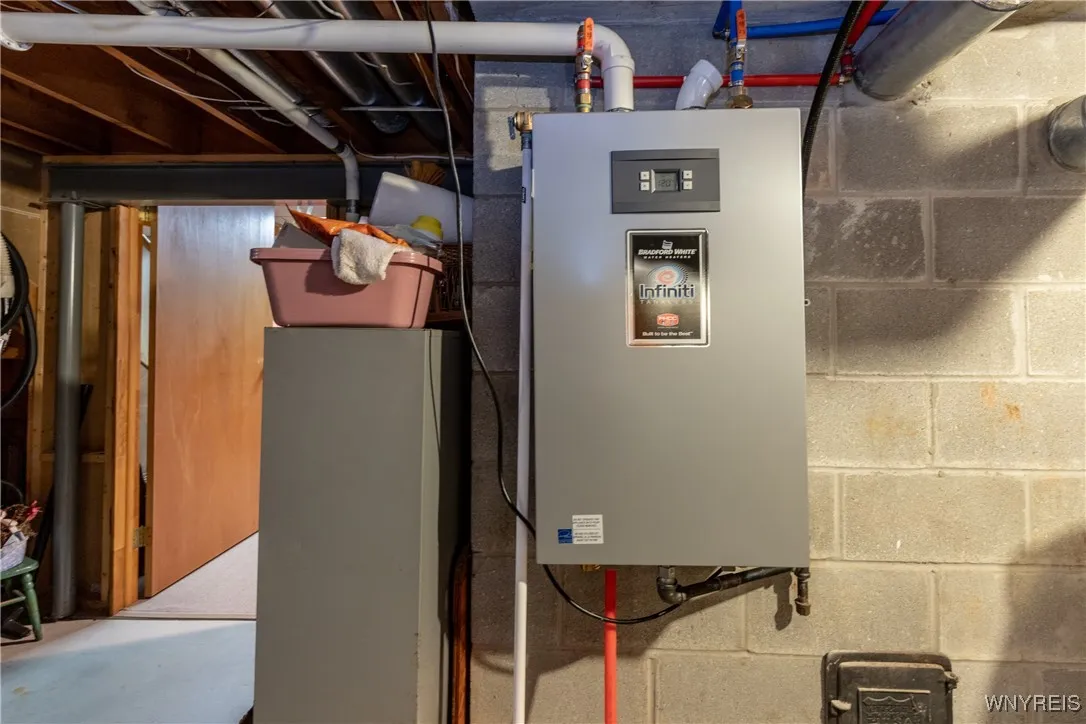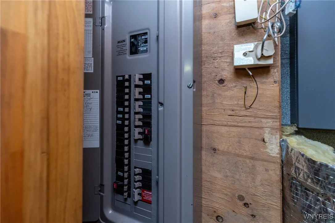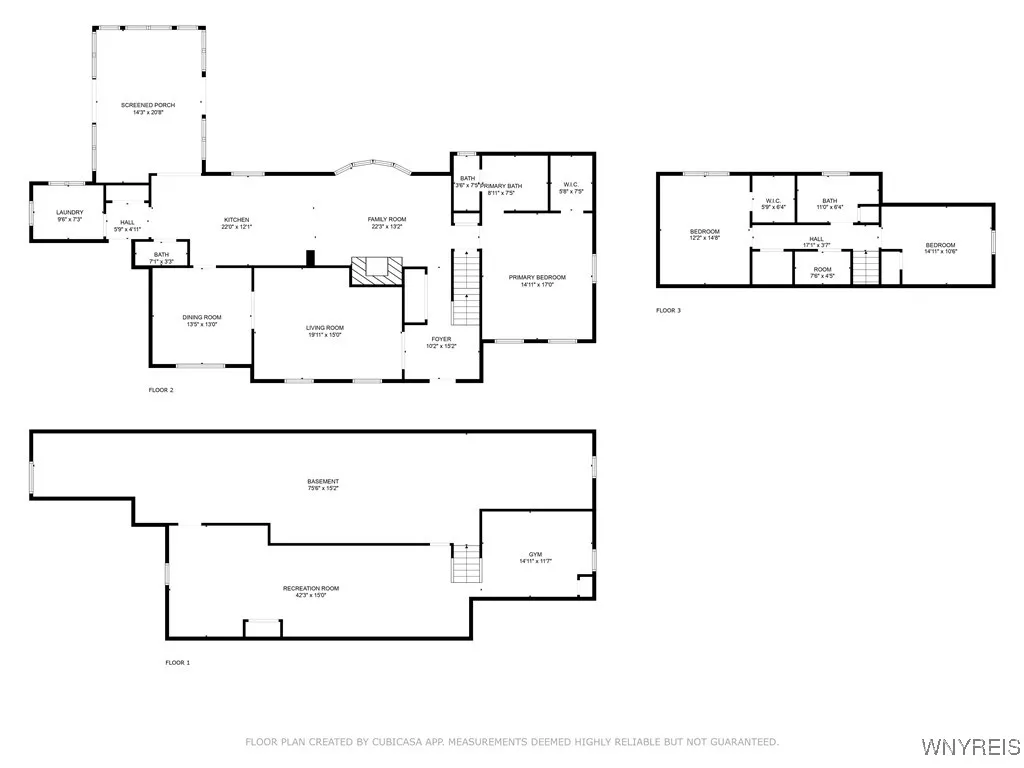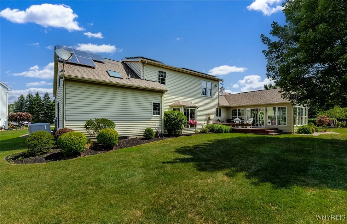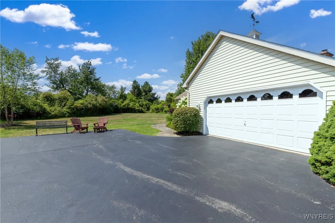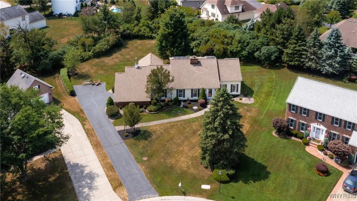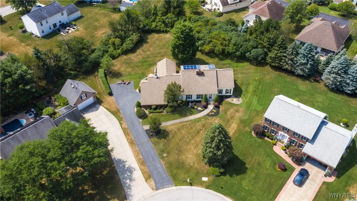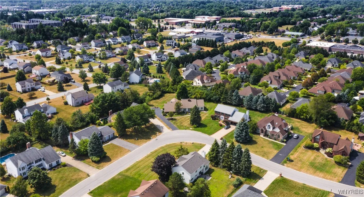Price $559,900
5864 Forest Creek Drive, Clarence, New York 14051, Clarence, New York 14051
- Bedrooms : 3
- Bathrooms : 2
- Square Footage : 2,545 Sqft
- Visits : 4 in 7 days
Situated on a quiet neighborhood street, this 2,500+ square foot Cape Cod style house offers 3 bedrooms, 2.5 baths, and is a great alternative to a patio home. With over 1800 sq ft on the 1st floor, it lives like a Ranch and offers the perfect blend of charm, space, and modern updates! Inside, you’ll find a spacious kitchen with granite countertops, a butcher block island, electric cooktop, Fisher Paykel 2-drawer dishwasher, built-in oven, and warming drawer; perfect for everyday living and entertaining. The large formal Living and Dining Rooms provide plenty of space to host gatherings, while the inviting step-down Family Room with a wood-burning fireplace (NRTC) is ideal for cozy evenings. The stunning Sunroom addition is sure to be a favorite spot, featuring vaulted ceilings, luxury vinyl plank floors, and walls of windows with sliding doors that open to a deck overlooking the private, park-like backyard. Retreat to the first-floor primary suite, complete with a generous walk-in closet and ensuite bath featuring a Jacuzzi tub and step-in shower. The main level also includes a 1/2 bath with pocket door, convenient mudroom/laundry room, and access to the attached 2-car garage. Upstairs, guests will enjoy two spacious bedrooms, a full bath, and ample closet space! Looking for more space with unlimited potential? Head down to the partially finished basement & enjoy a large recreation room perfect for entertaining, relaxing, or gaming, PLUS the unfinished portion offers loads of storage which will make organizing a breeze! Lovingly updated and maintained by long-time owner: Sump pump ’23, HE Furnace ’22, Tankless Hot Water Heater ’21, Architectural Roof ’19, Solar Panels ’15, Sunroom addition ’10, Inground Sprinklers, 2 car attached garage, and more! Close to all major conveniences yet tucked away on a tree-lined street, this home in Clarence Schools is perfect for you! Showings start immediately. Sellers reserve the right to set an offer deadline. Open House Wednesday 8/20 from 5pm-7pm. Don’t miss the chance to call this immaculate home yours! Welcome home to 5864 Forest Creek Drive. You’ve found your MATCH!

