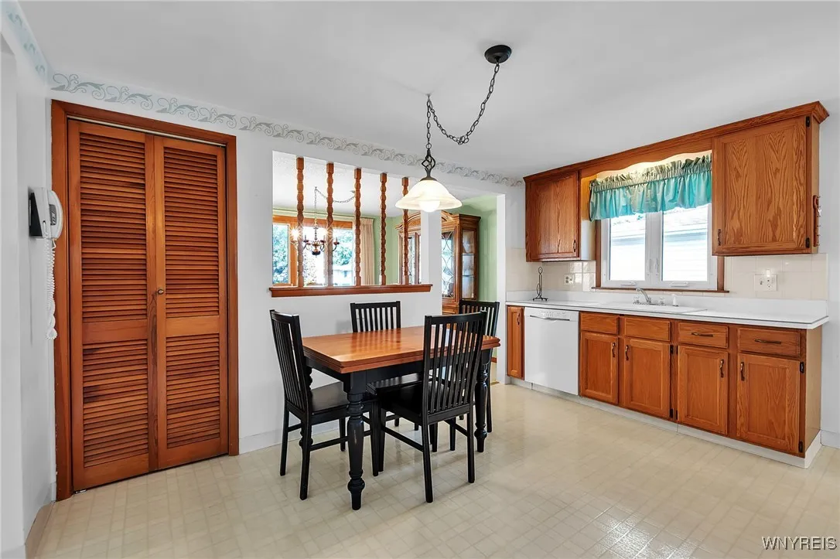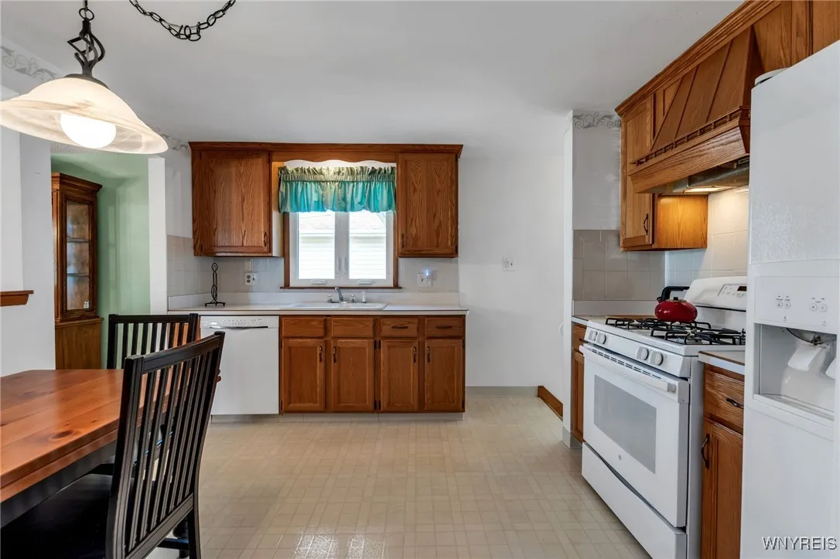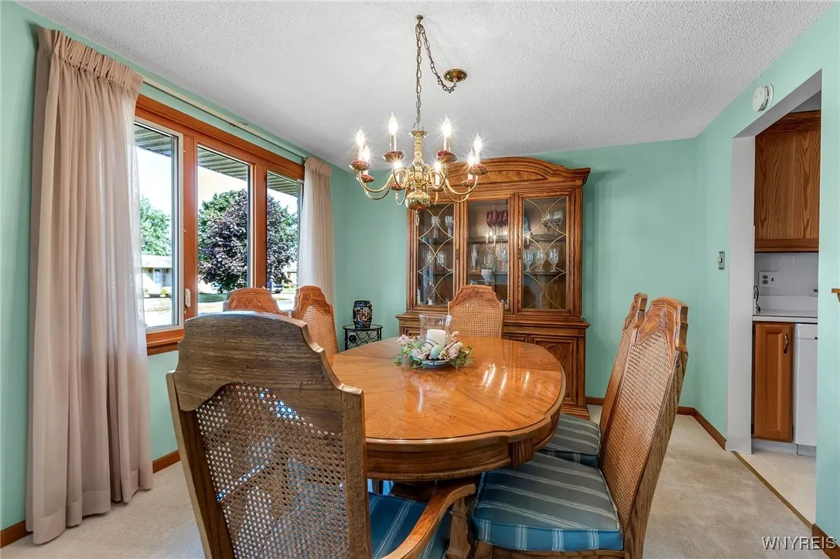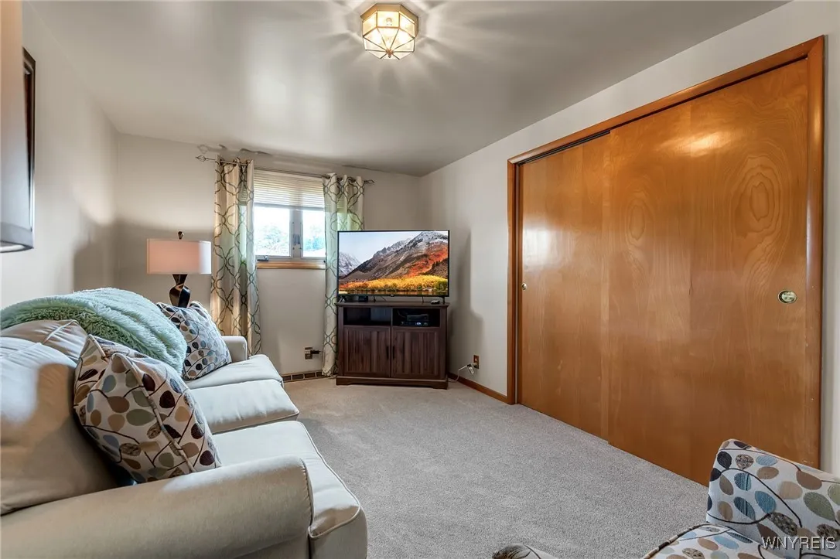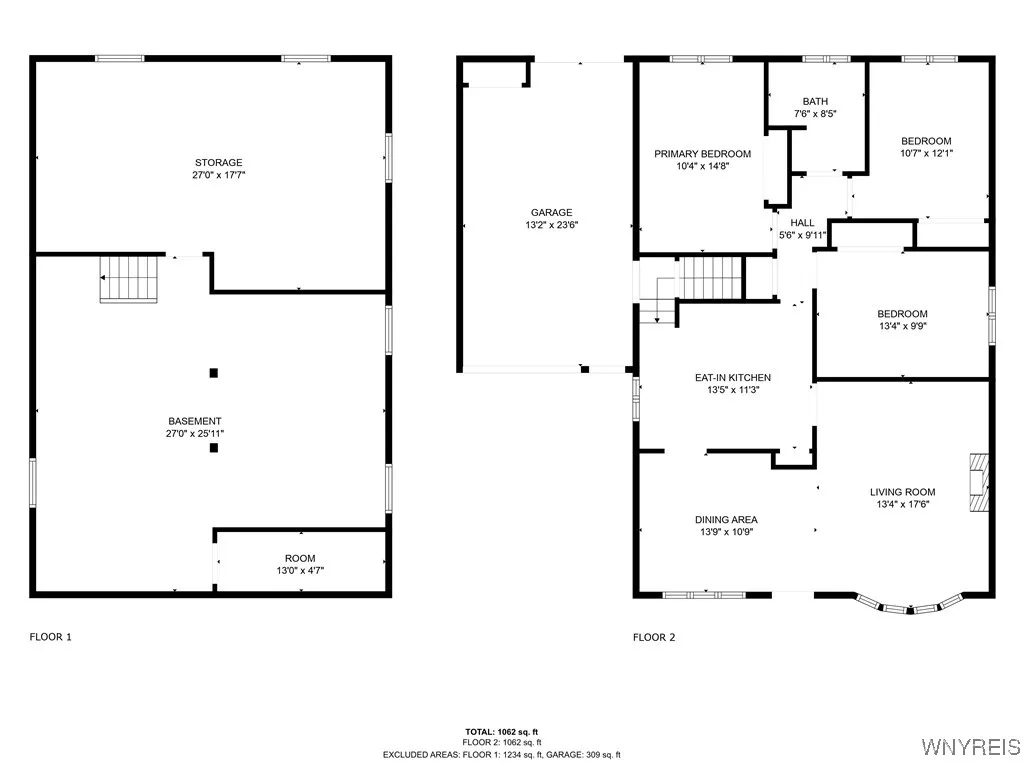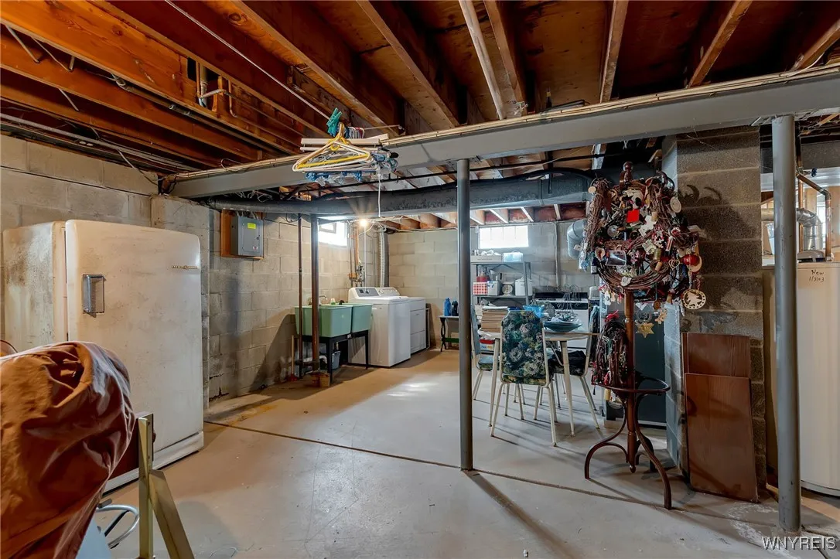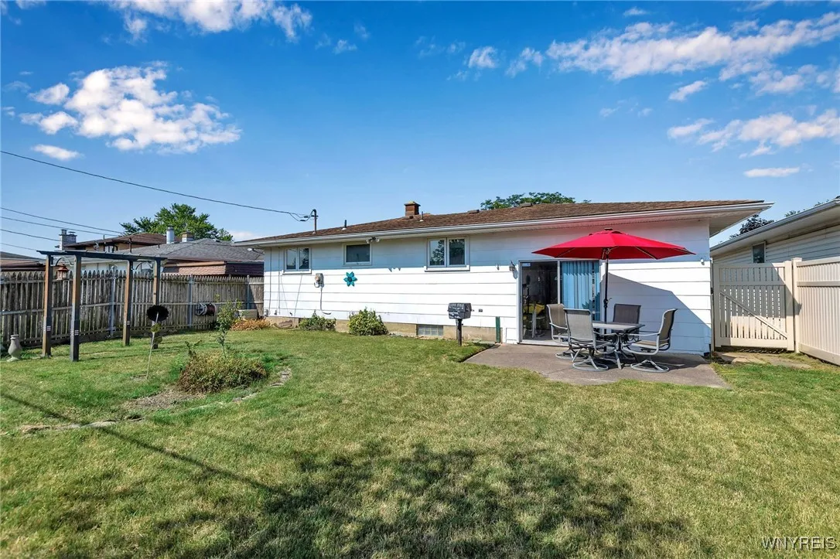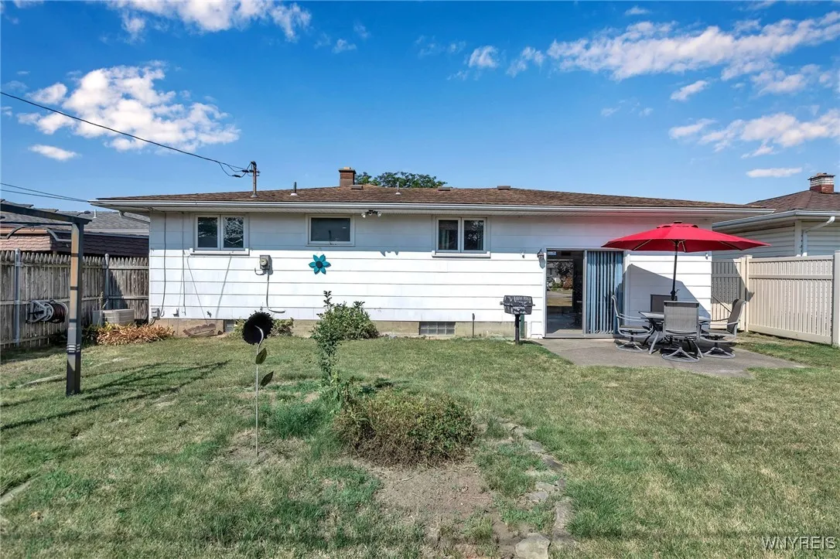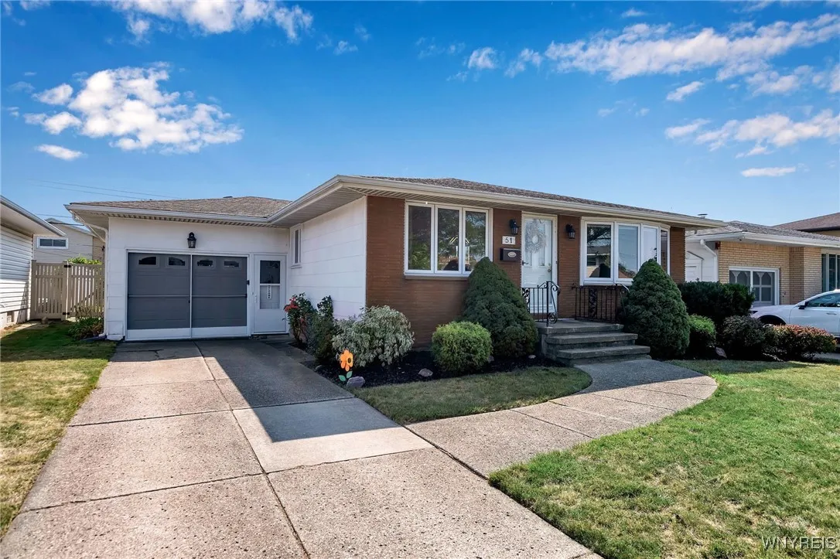Price $224,999
51 Fairoaks Lane, Cheektowaga, New York 14227, Cheektowaga, New York 14227
- Bedrooms : 3
- Bathrooms : 1
- Square Footage : 1,176 Sqft
- Visits : 3 in 28 days
BACK ON MARKET! Welcome to 51 Fairoaks Lane! This charming ranch-style home features 3 bedrooms and 1 full bath, offering approximately 1,200 square feet of comfortable living space. This well-maintained property boasts numerous updates, including a newer furnace (2020), replacement windows, new sump pump, central air conditioning and architectural roof with plenty of life left on it. Large bay windows provide a ton of natural light into your living room and formal dining room. The attached 1-car garage includes a clean, durable epoxy floor—great for parking or additional storage. The garage also has a full door screen that provides options in the summertime to use as outdoor space and a sliding glass door that leads to a fully fenced in yard with a patio area. The home also features a full basement with great potential to be finished to your liking. Framed with existing studs already in place for walls, much of the initial work has been started—saving you time and effort. Whether you’re planning a cozy family room, home office, gym, or guest suite, this space offers a solid foundation and glass block windows already in place. Whether you’re a first-time homebuyer or looking to downsize, this move-in ready home offers convenience, comfort, and value. Don’t miss your opportunity to make it yours! Showings start immediately and offers will be reviewed as they are received.







