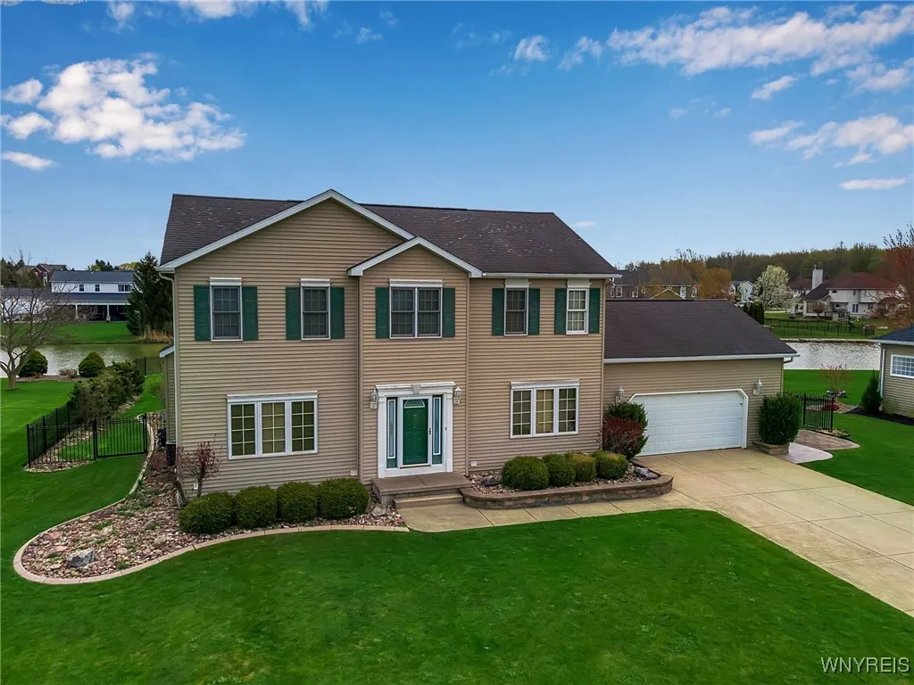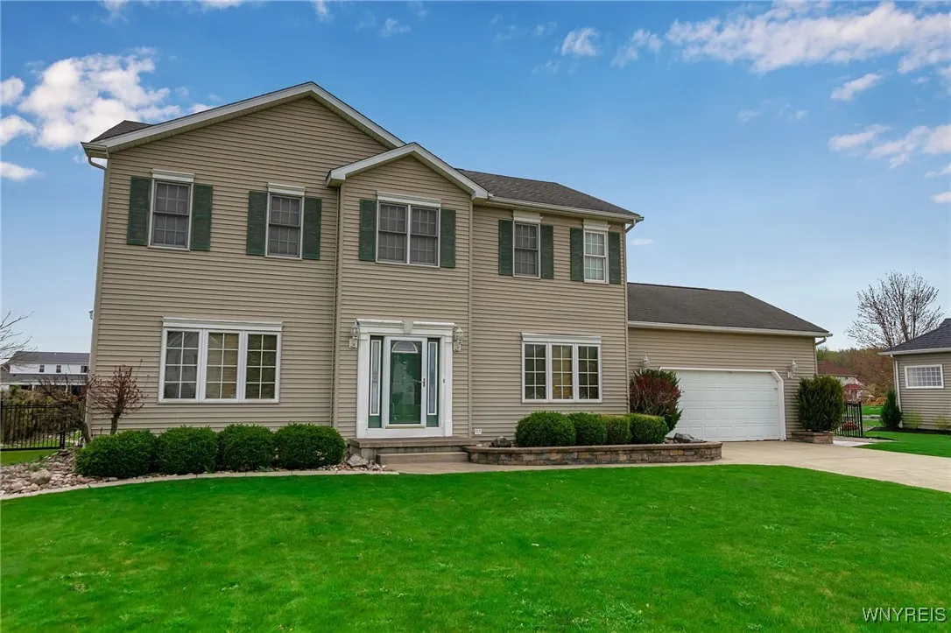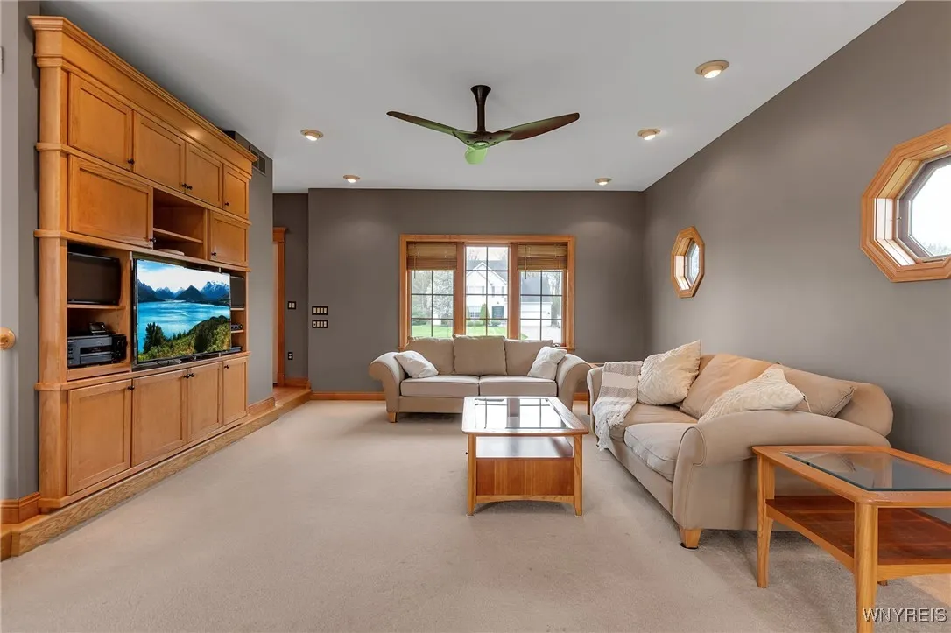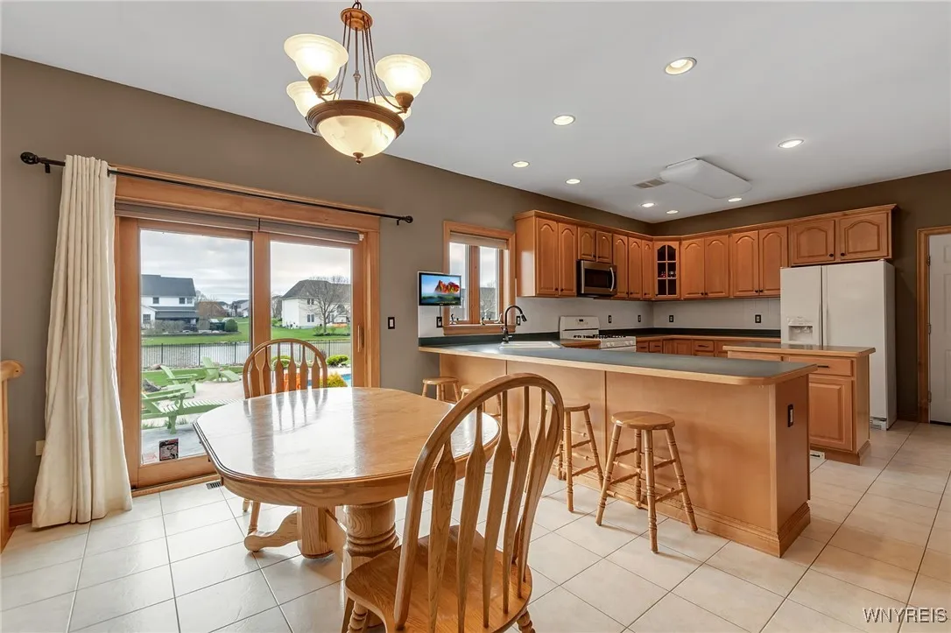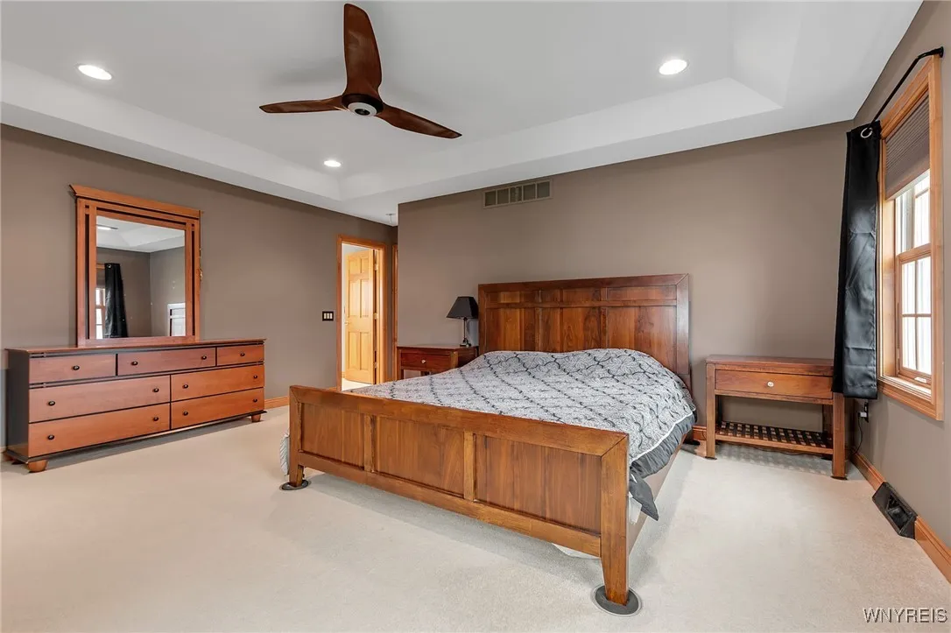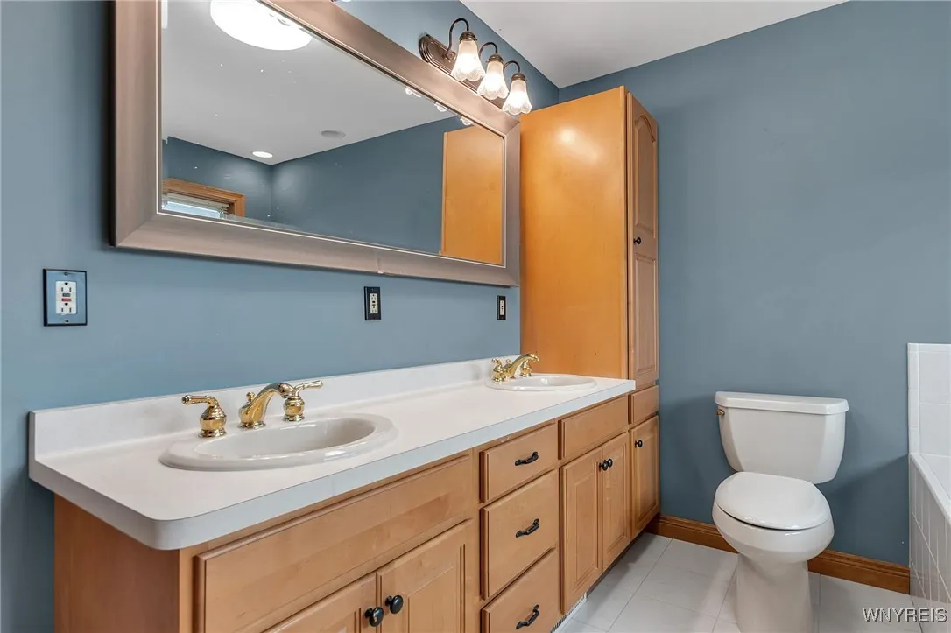Price $609,000
7275 Ridgeview Drive West, Pendleton, New York 141, Pendleton, New York 14120
- Bedrooms : 4
- Bathrooms : 2
- Square Footage : 2,272 Sqft
- Visits : 8 in 29 days
Welcome to this stunning 4-bedroom, 2 full bath, 2 half bath home offering 2,272 sq ft of beautifully maintained living space—plus an additional 600 sq ft in the finished basement! Located in a desirable neighborhood, this one-owner home is a rare gem that blends quality craftsmanship with thoughtful upgrades throughout. Step inside to find gleaming red oak hardwood floors, rich maple trim, and solid oak 6-panel doors throughout. The spacious living room features a cozy gas fireplace flanked by a custom-built entertainment center, perfect for relaxing or entertaining guests. The heart of the home is the beautiful kitchen, boasting ample counter space, maple cabinetry, a ceramic tile backsplash, and recessed lighting—ideal for any home chef. The primary suite is a true retreat with a tray ceiling, walk-in closet, and a spa-like ensuite featuring a tiled shower, jacuzzi tub, and double vanity. Head downstairs to the finished basement, where radiant heat flooring, glass block windows, and a fully equipped wet bar (with wine fridge, refrigerator, and ice maker) create the perfect setting for game nights and gatherings. A convenient half bath completes this fabulous lower level. Step outside to your own backyard oasis featuring a stamped concrete patio, decorative rock fountains, and a fully fenced yard. Enjoy summer days in the in-ground pool with an automatic safety cover, or relax in your beautifully landscaped private retreat. An invisible fence adds peace of mind in the front yard. Additional highlights include a 2-car attached heated garage with Apollo-coated flooring, central vacuum system, and so much more. This is a must-see home that has been lovingly cared for and upgraded with every detail in mind.



