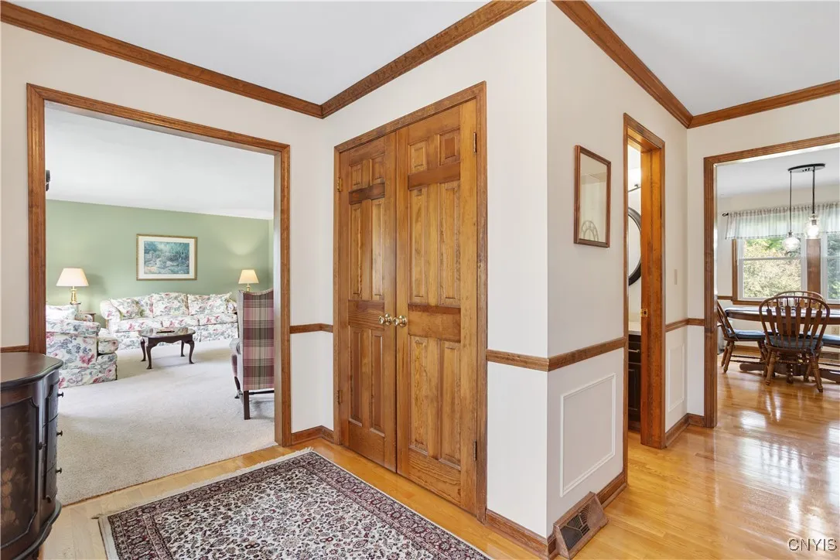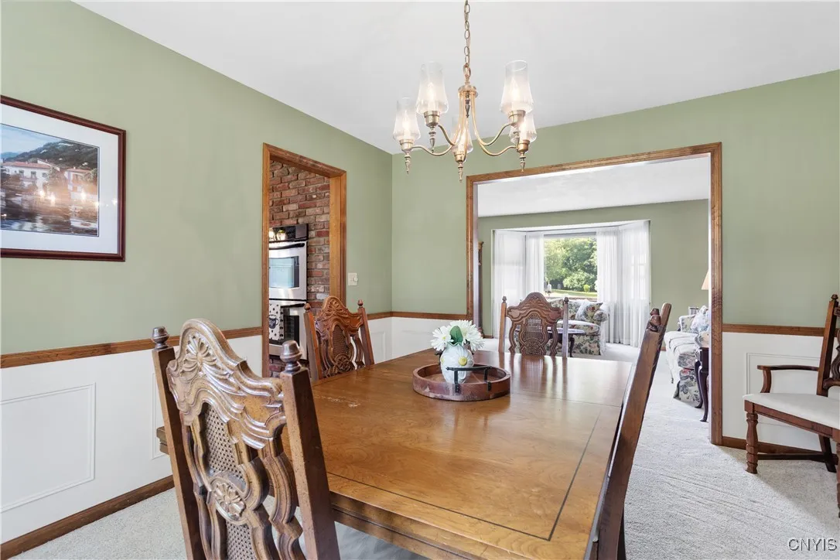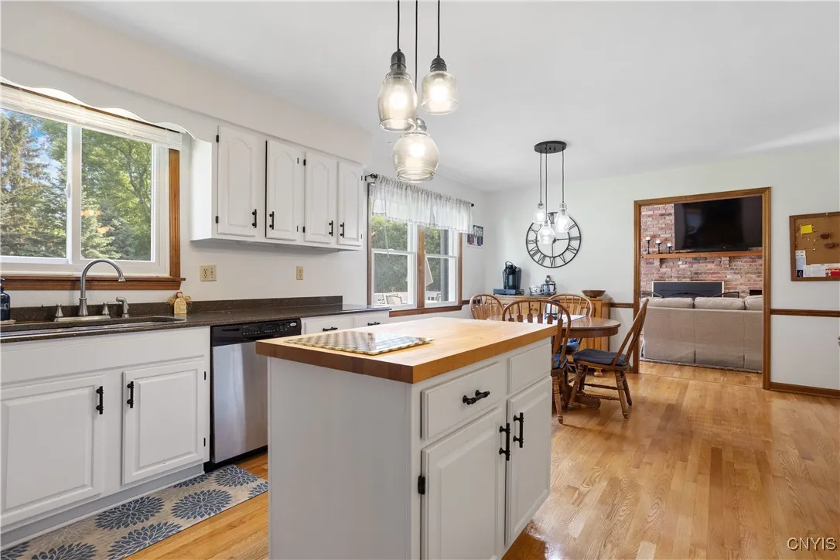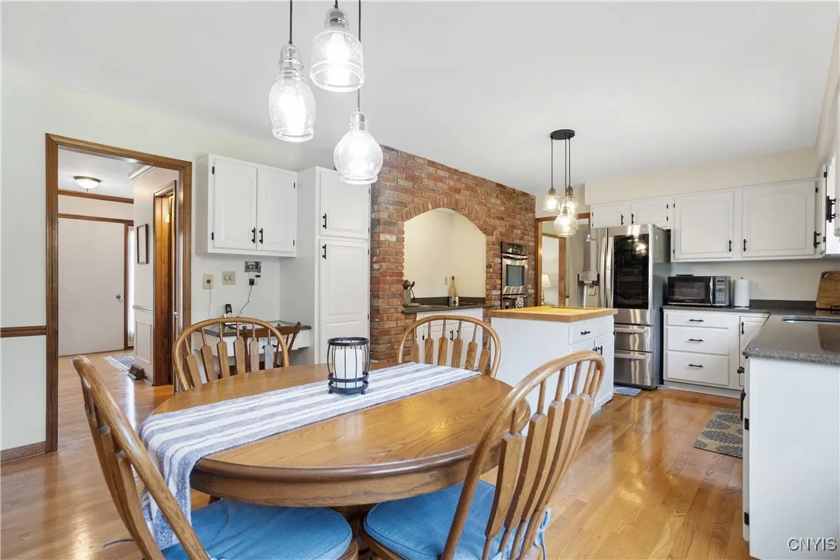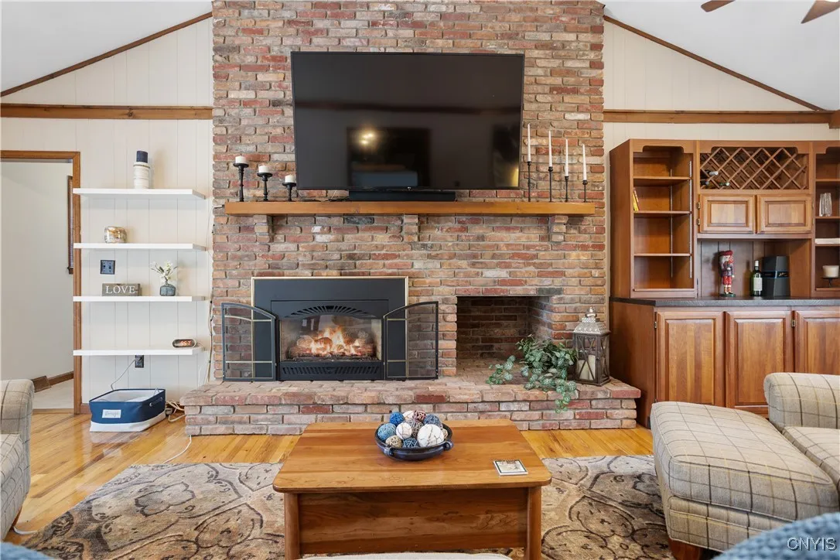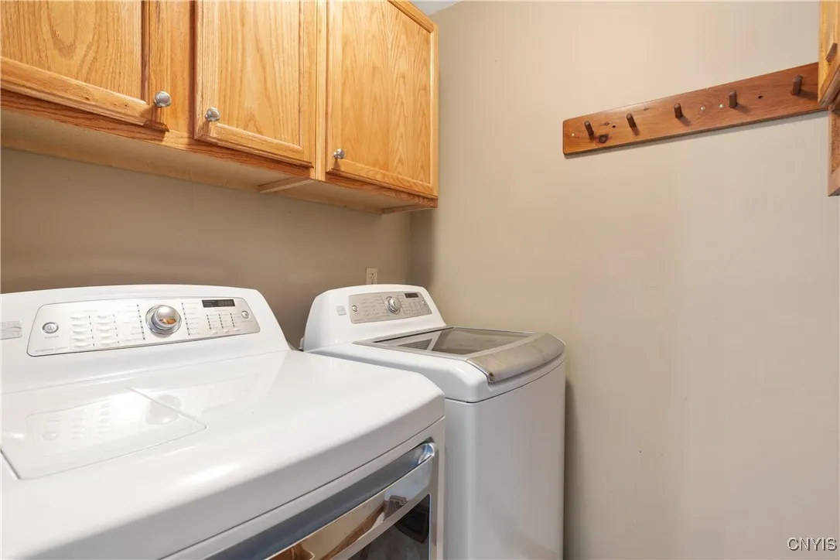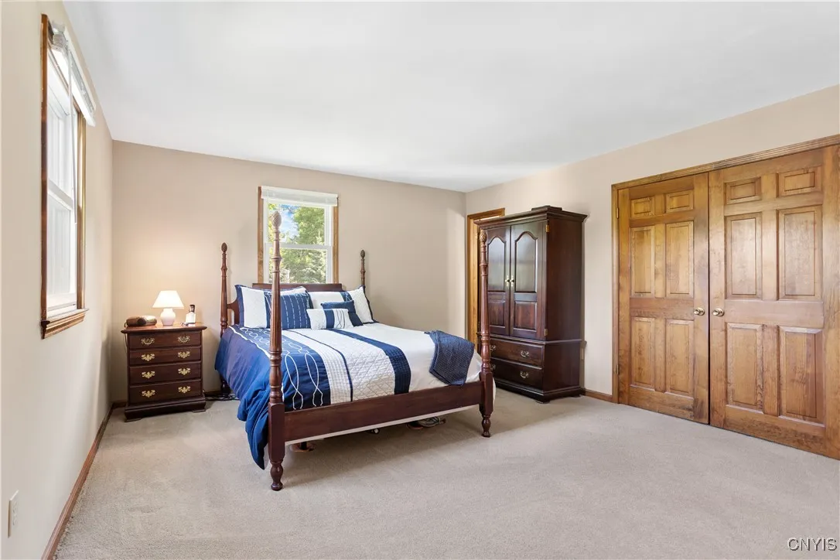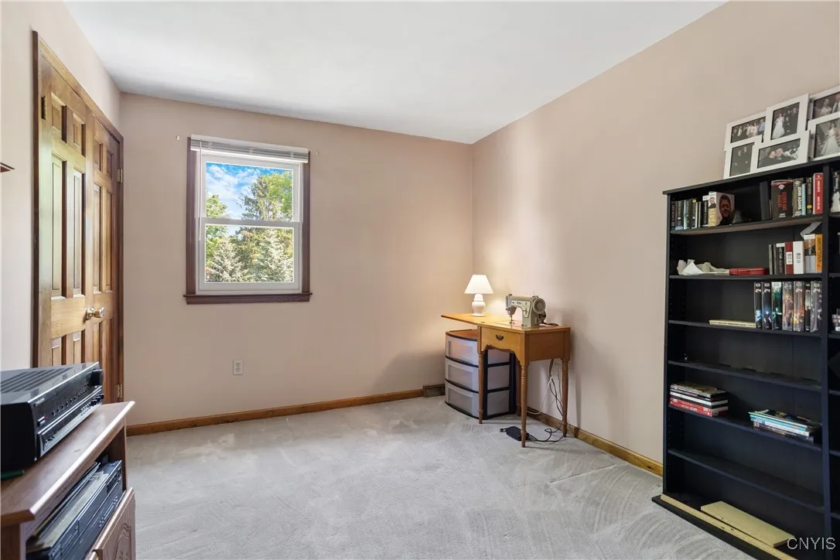Price $429,900
3 Landgrove Drive, Manlius, New York 13066, Manlius, New York 13066
- Bedrooms : 4
- Bathrooms : 2
- Square Footage : 2,468 Sqft
- Visits : 2 in 28 days
Meticulously maintained, quality built, updated, spacious, immaculate ….. it goes on and on! This classic colonial with attention to detail found throughout is situated on a large, private lot and quiet cul-de-sac just a stone’s throw from the charming village of Fayetteville. Freshly painted exterior (2024) and pristine landscaping along a brick paver walkway lead to over 2400 square feet of comfortable living space and a family friendly, open floor plan. Inside are newly sanded and stained hardwoods, updated carpeting, 6 panel solid wood doors, new Andersen windows, and fresh paint. A large bay window lets light stream into the living room, and charming wainscoting adorns the walls in the formal dining room. The large, eat-in kitchen has quartz countertops, newer stainless appliances and it opens to a beautiful family room with vaulted ceilings, gas fireplace with brick surround, and built ins. Sliders lead to an oversized deck (just stained) overlooking the yard. A half bath with new countertop and a convenient first floor laundry complete the first level. Upstairs are 4 large bedrooms including a primary with its own bath. A clean, dry basement with high ceilings provides lots of storage. Let’s not forget the new roof, garage door, and newly surfaced garage floor. So much to love!!!








