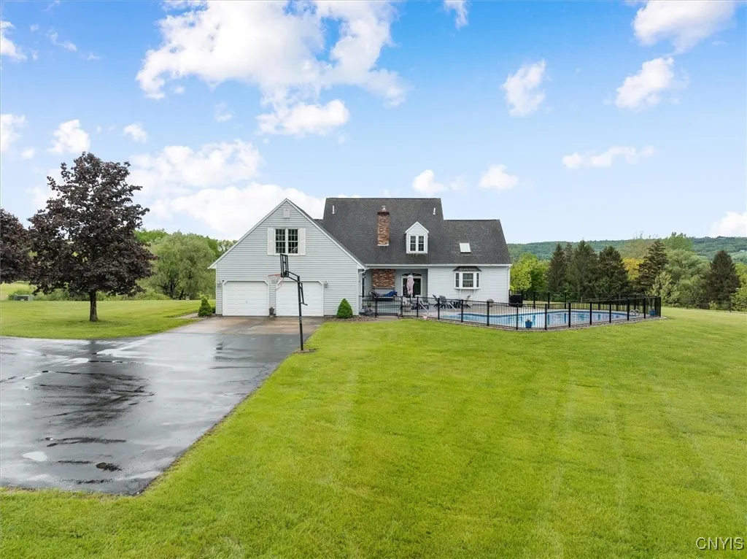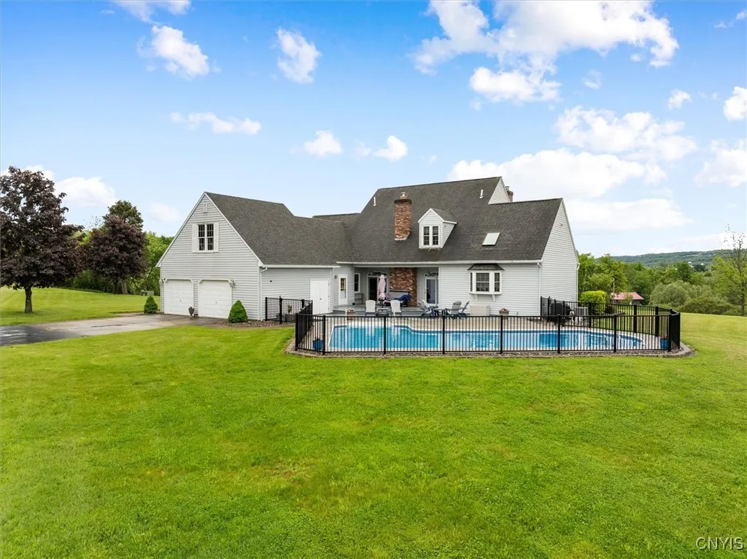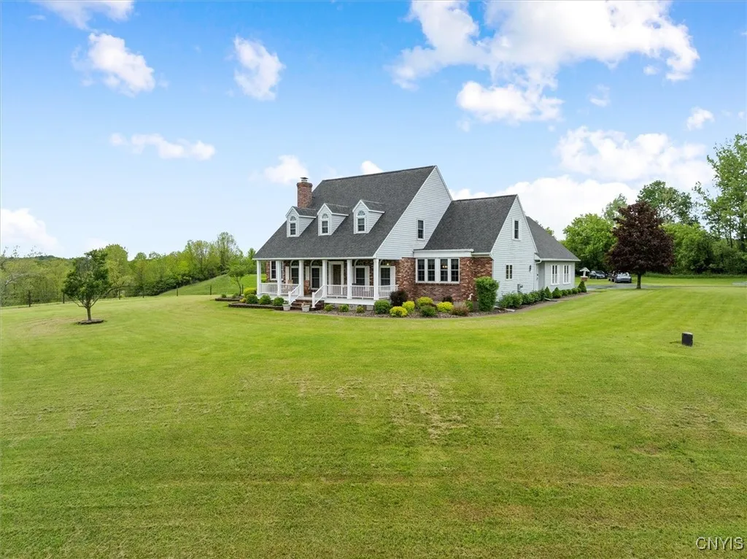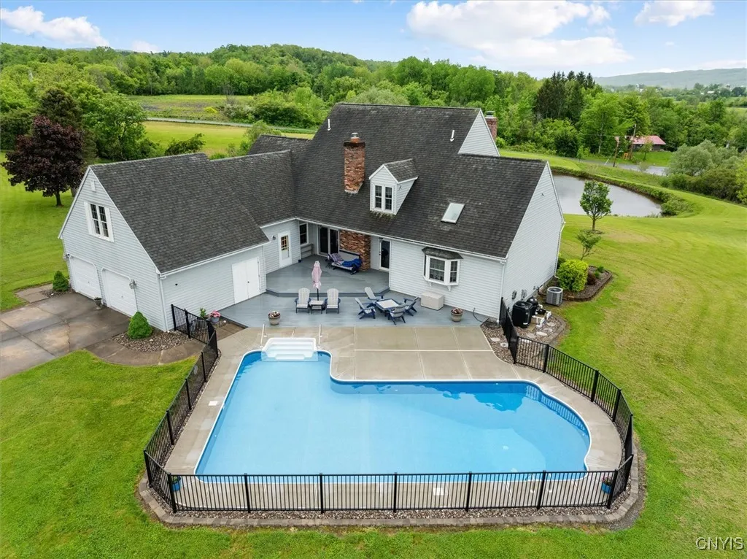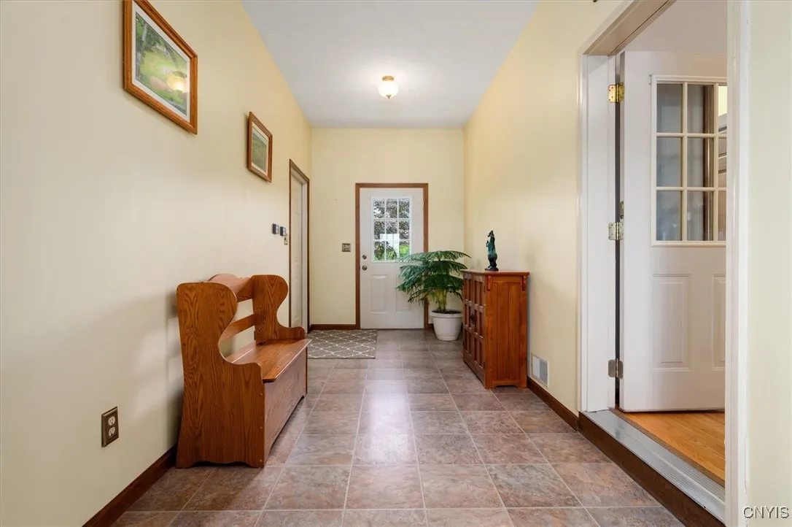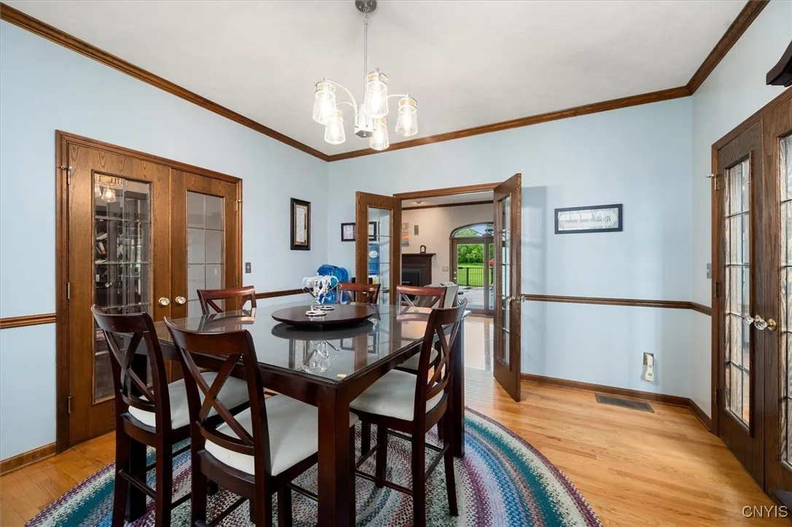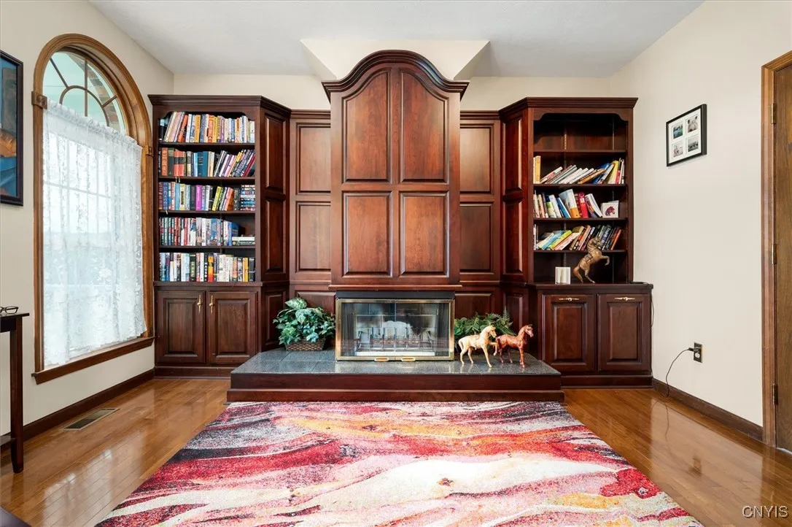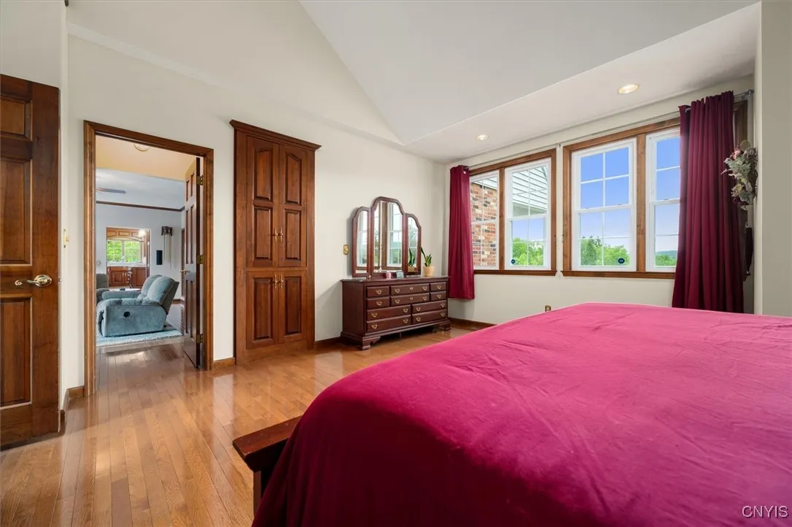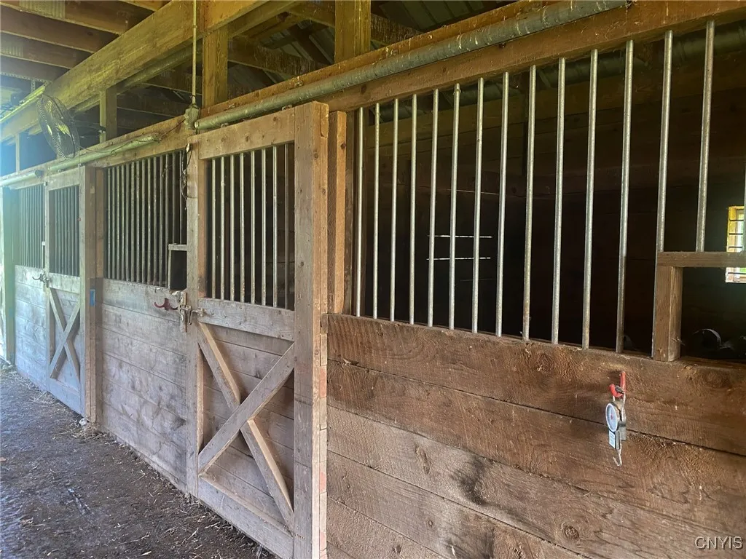Price $699,000
3503 Peterboro Road, Vernon, New York 13421, Vernon, New York 13421
- Bedrooms : 4
- Bathrooms : 3
- Square Footage : 3,455 Sqft
- Visits : 5 in 28 days
Welcome to your private retreat! Nestled on 12.73 acres, this stunning 3400 square foot home combines luxury living with serene countryside charm. As you wind down the long private driveway, a peaceful pond reflects the beauty of this home, setting the tone for the tranquility and amenities that await. Offering a first floor primary bedroom with vaulted ceiling and hardwoods. Spa inspired primary bath with walk-in tiled shower and gorgeous slipper tub. Three spacious bedrooms on the second floor plus an upper family room perfect for movie night or for a 5th bedroom. Two additional full baths. A gourmet kitchen with rich cherry cabinets, gleaming granite counters and center island. Large table area for entertaining. The formal dining room and living room with fireplace are surrounded with leaded French doors that are stunning! Sunken family room is huge and has atrium doors that lead to the pool yard and expansive Trex deck. Newer inground saltwater pool with heater and modern aluminum fencing. Outdoor features include a 30 x 50 barn perfect for horses, hobbies or extra storage. An outdoor riding arena for training or pleasure. Three fenced in areas. This one-of-a-kind property offers the perfect blend of refined living and rural beauty. Whether you’re an equestrian enthusiast, a nature lover or simply seeking peace and privacy, this home delivers!





