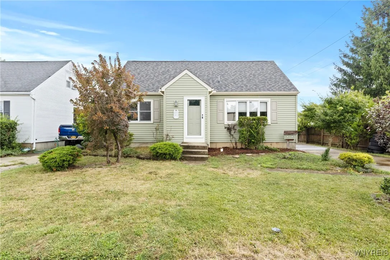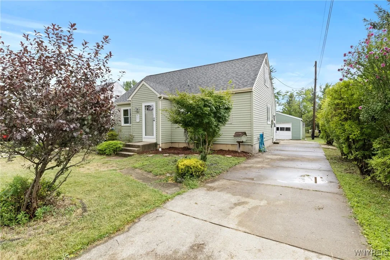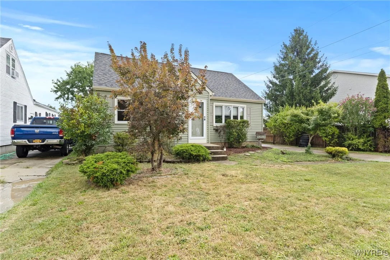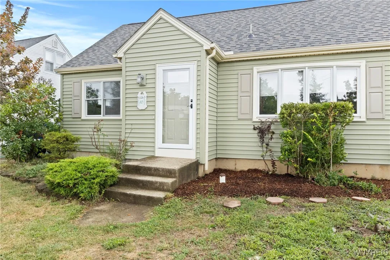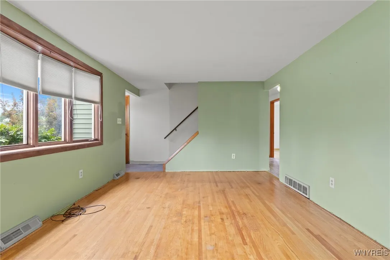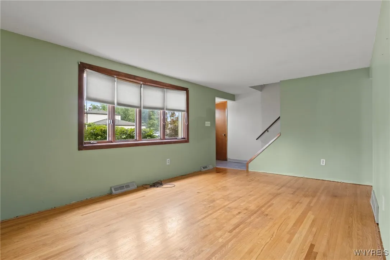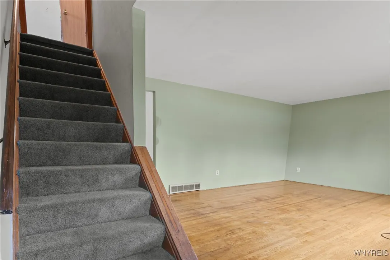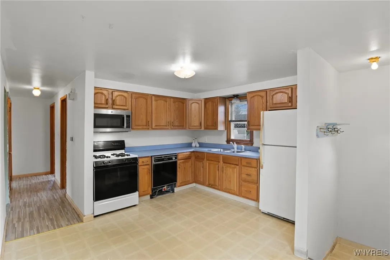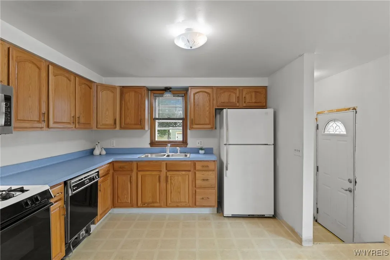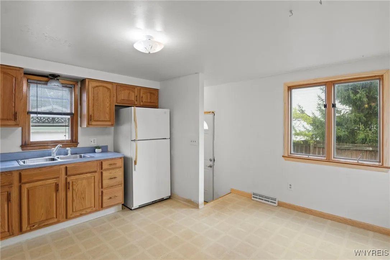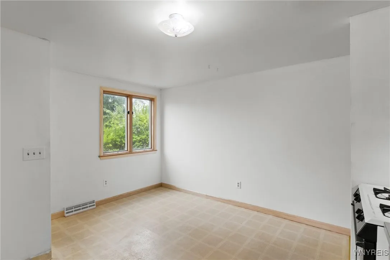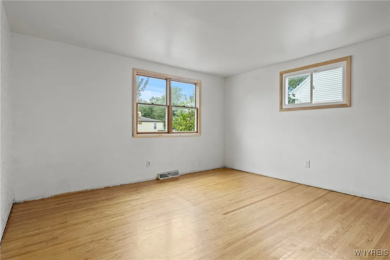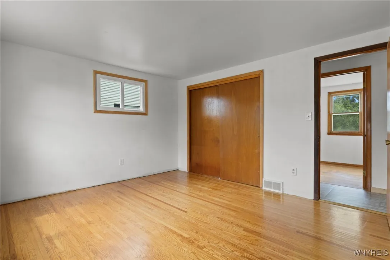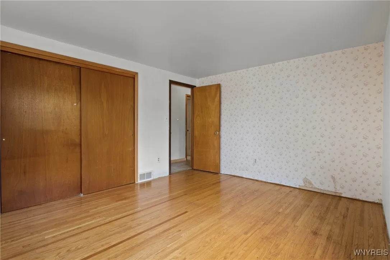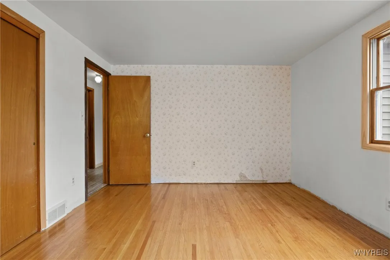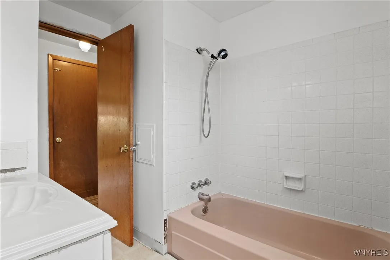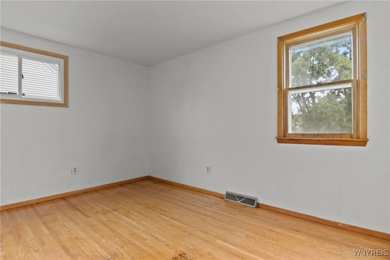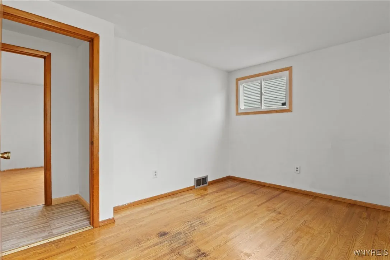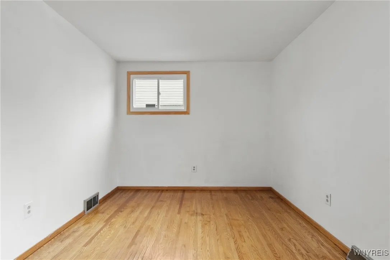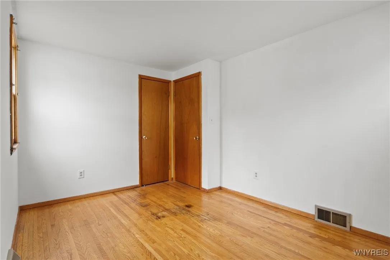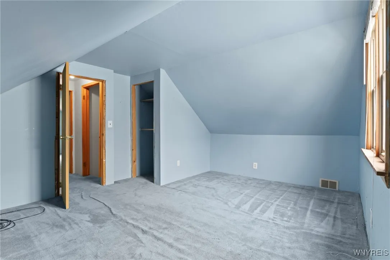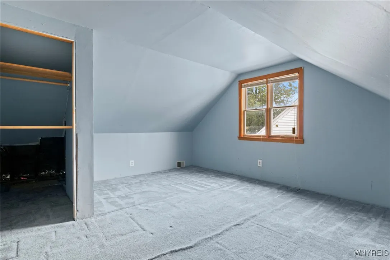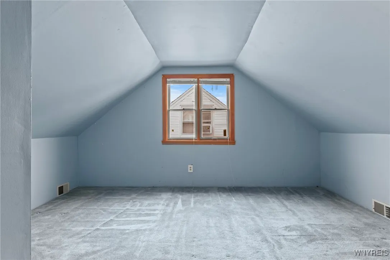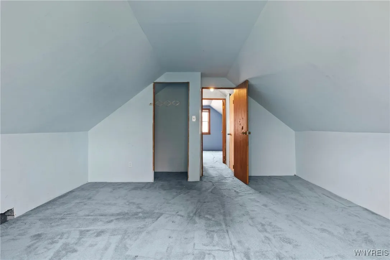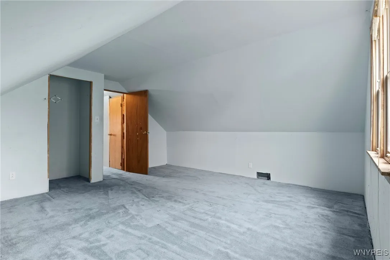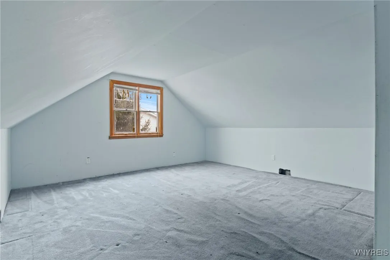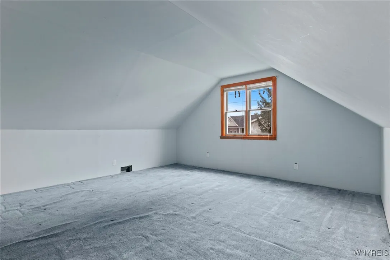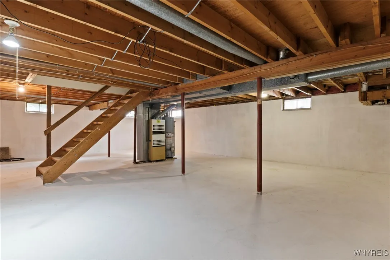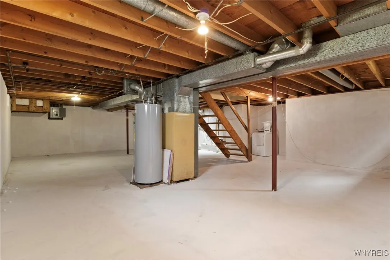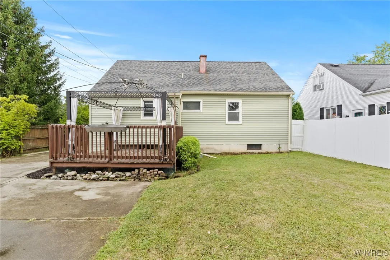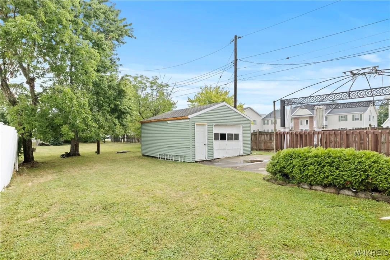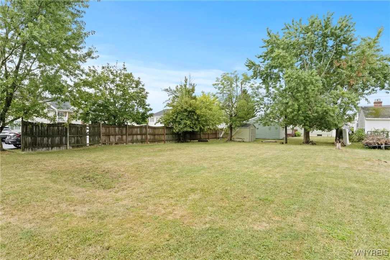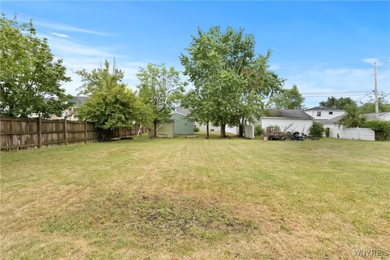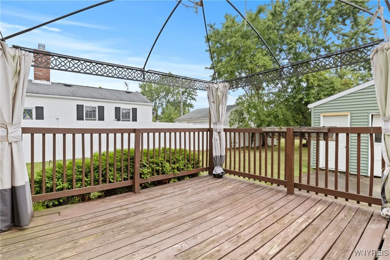Price $229,900
113 Rondelay Drive, Cheektowaga, New York 14227, Cheektowaga, New York 14227
- Bedrooms : 4
- Bathrooms : 1
- Square Footage : 1,303 Sqft
- Visits : 7 in 16 days
Set on a quiet street with a deep driveway to a detached garage, this cape-style home delivers strong bones, meaningful updates, and room to add your own finishing touches. Recent improvements include a new roof, new vinyl siding, a new sewer line, and updated mechanicals, giving you confidence in the big-ticket items while you personalize the cosmetics.
Inside, the sun-filled living room features hardwood floors and a large picture window. The eat-in kitchen offers plenty of cabinet and counter space with gas cooking and a convenient layout—ready for meal prep now and an easy canvas for future upgrades. The flexible floor plan provides first-floor living plus additional second-floor bedrooms with generous dimensions and dormer charm. The full bath is functional and spacious, presenting a great opportunity for a simple refresh or full redesign.
A full basement with high ceiling height provides excellent storage, laundry area, and potential for a rec room, workshop, or home gym. Outside, enjoy a rear deck overlooking the yard—great for morning coffee or evening grilling. The long driveway provides ample off-street parking and leads to a detached garage for added storage or hobby space.
Location puts you close to shopping, dining, parks, and quick commuter routes, while the neighborhood setting offers a comfortable place to call home. With the major systems already addressed, this is the ideal property to update at your pace and build equity as you go.
Square footage/room counts per public record. Bring your vision to 113 Rondelay and make this solid, well-cared-for house your home!



