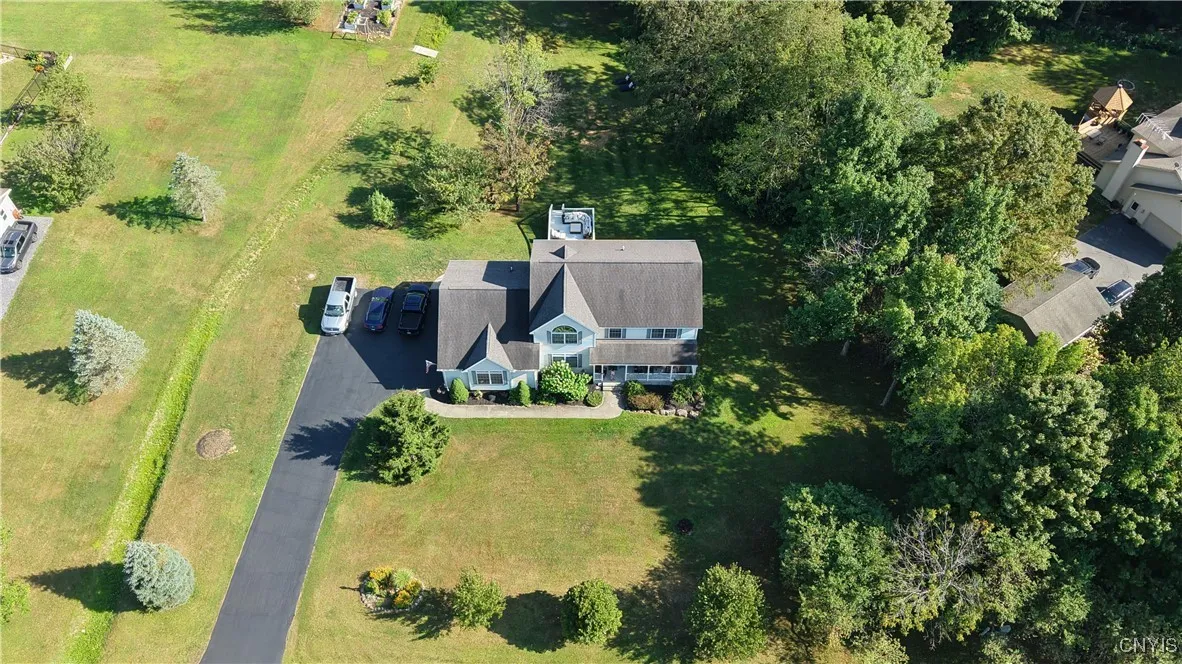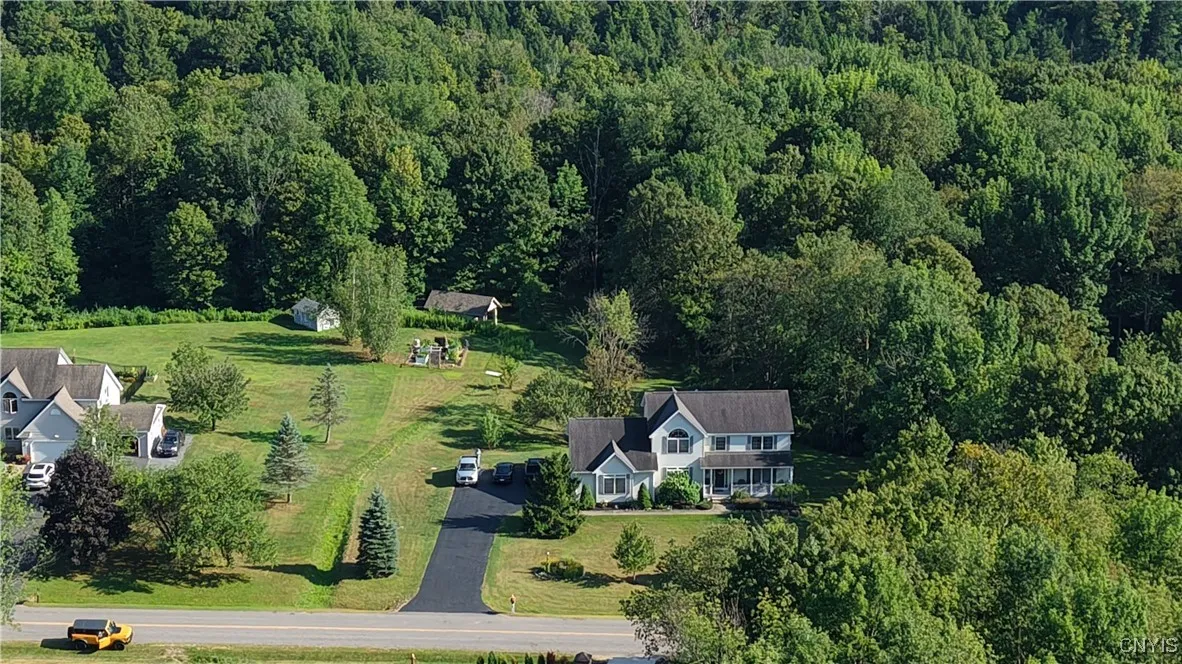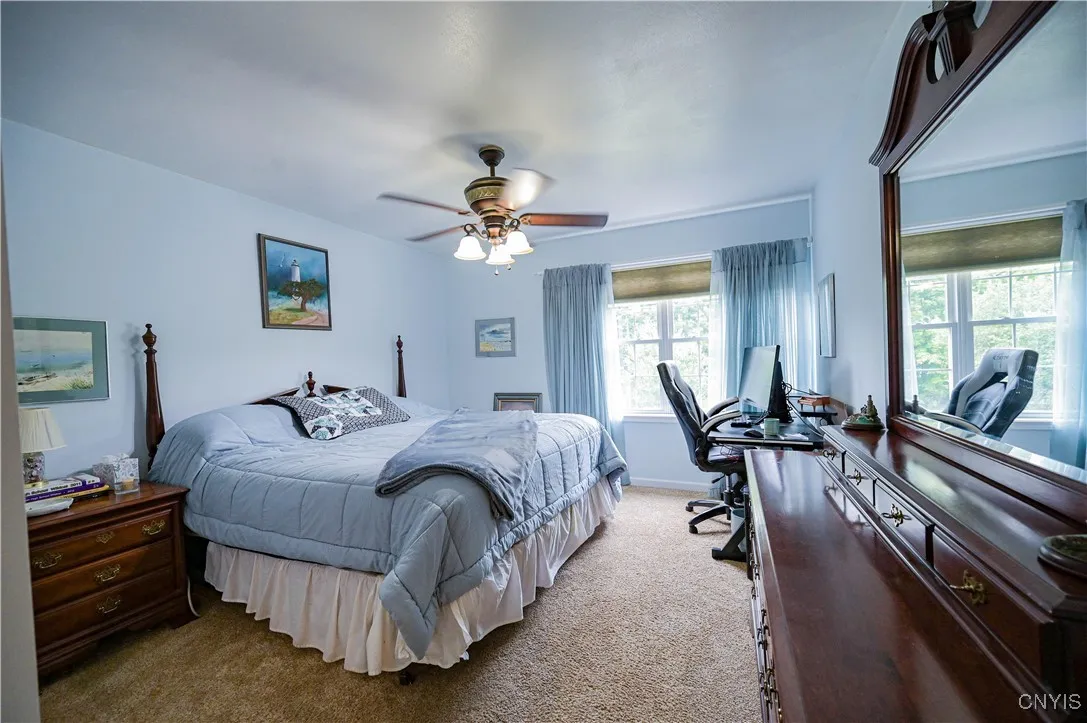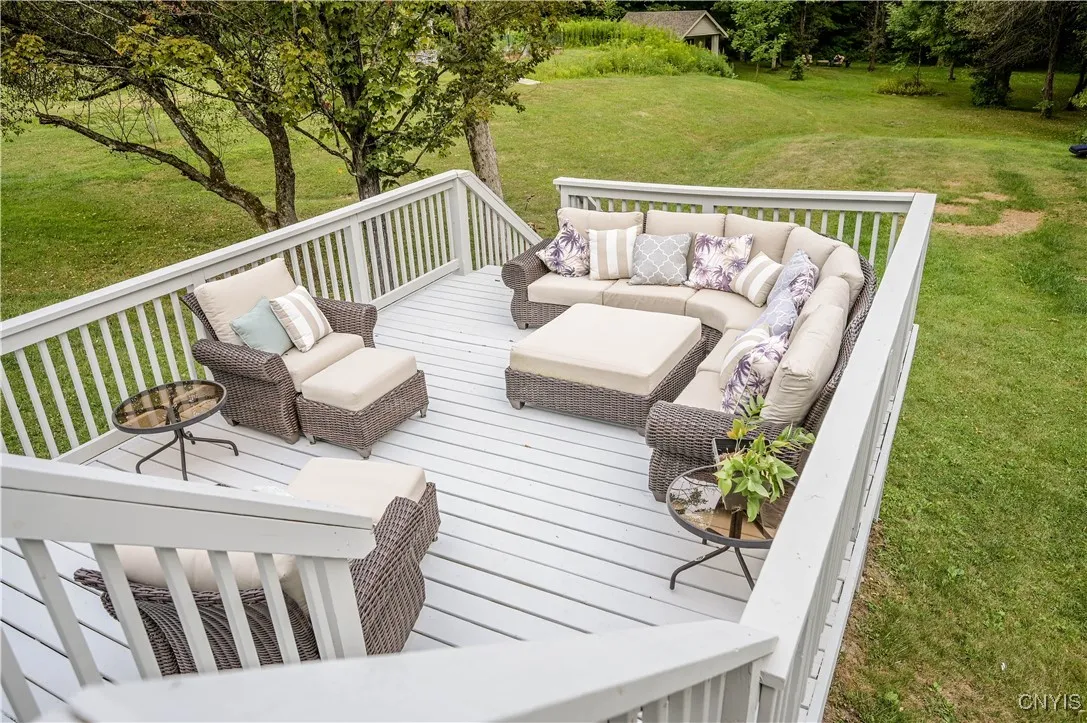Price $724,900
10599 Doyle Road, Deerfield, New York 13502, Deerfield, New York 13502
- Bedrooms : 5
- Bathrooms : 3
- Square Footage : 3,716 Sqft
- Visits : 6 in 29 days
Welcome home to this stunning, executive colonial offering over 3,700 square feet of refined living space in the highly sought-after Deer Run neighborhood. Perfectly situated on 5 plus picturesque acres, this residence combines elegance, comfort, and endless amenities for today’s lifestyle. Step inside and you’ll find 5 spacious bedrooms and 4 bathrooms, providing room for everyone. The heart of the home features a chef-inspired kitchen with stainless appliances and granite countertops. With an abundance of cabinetry space, this kitchen makes everyday meal preparations or large gatherings a breeze. The kitchen flows seamlessly into formal and casual living areas along with the dining room, ideal for both entertaining and everyday living. Upstairs, the luxurious primary invites you to relax and unwind under the cathedral ceilings, complete with a spacious walk-in closet and a spa-like bath. Three additional bedrooms and a full bath offer flexibility for family and guests alike. Downstairs, take advantage of the versatility that the fully finished basement with walk-out can provide you. Enjoy the luxury of the game room, home gym, and multiple gathering spaces designed for relaxation and fun. Each room is filled with natural light and designed with attention to detail, offering both style and function. Step outside to your private retreat – over 5 acres of manicured grounds and wooded beauty, perfect for outdoor enjoyment, gatherings, or quiet evenings surrounded by nature. Located within the award-winning Whitesboro School District, this home offers the rare combination of privacy, luxury, and convenience in one of the area’s most exclusive neighborhoods. Don’t miss the opportunity to make this extraordinary property your forever, home.


















































