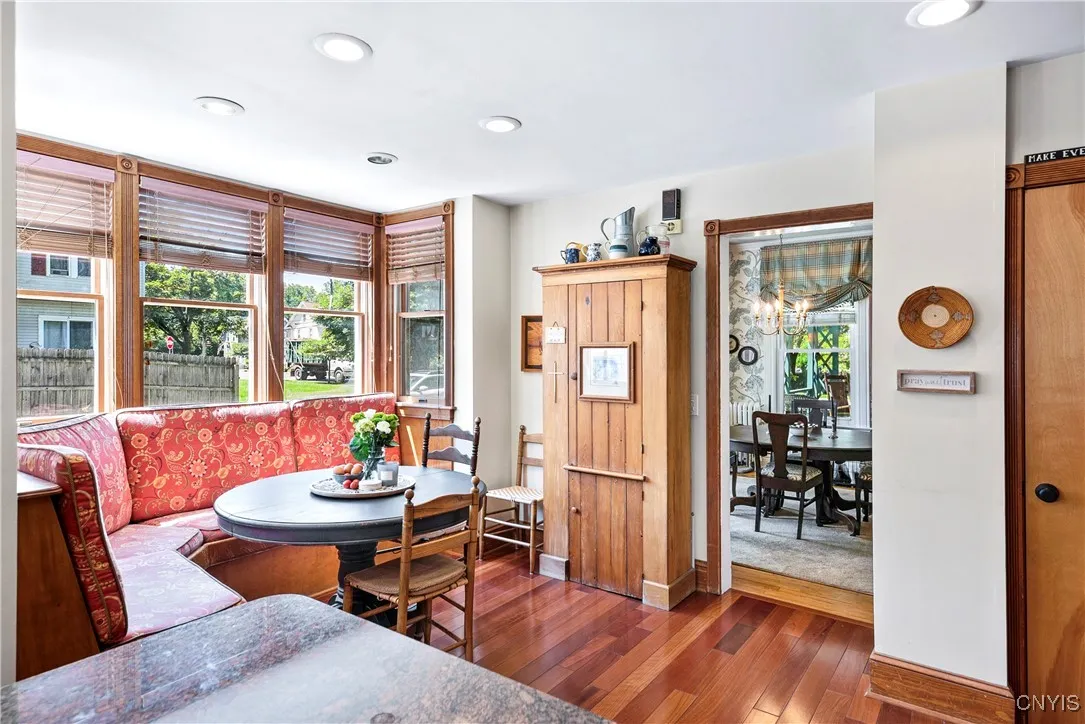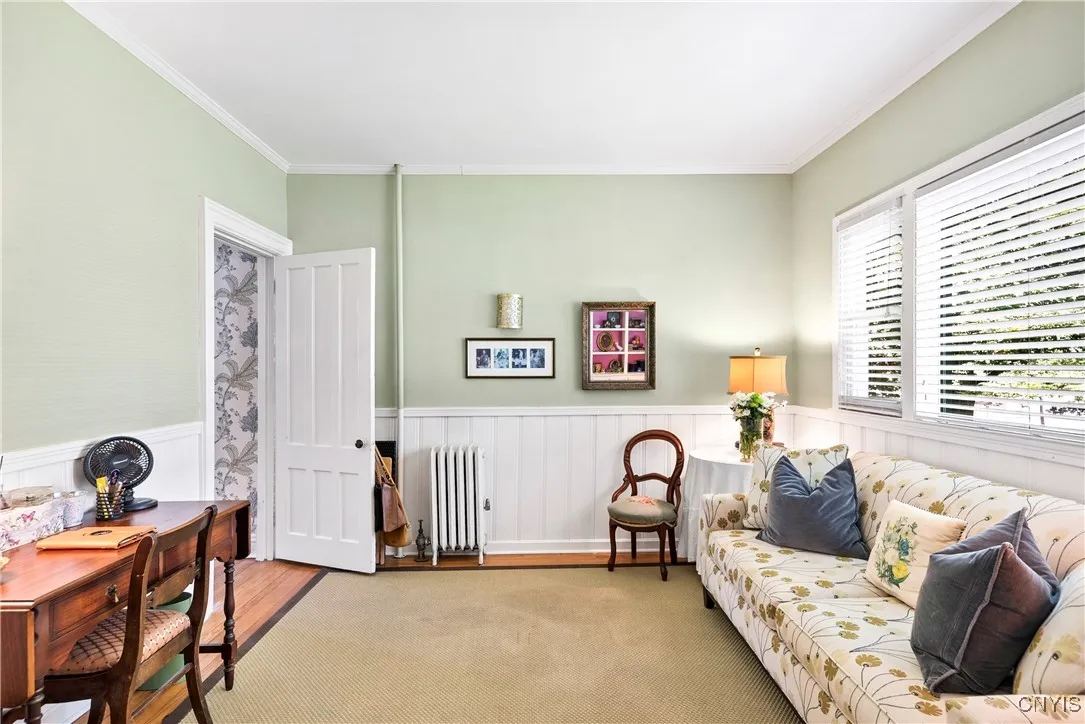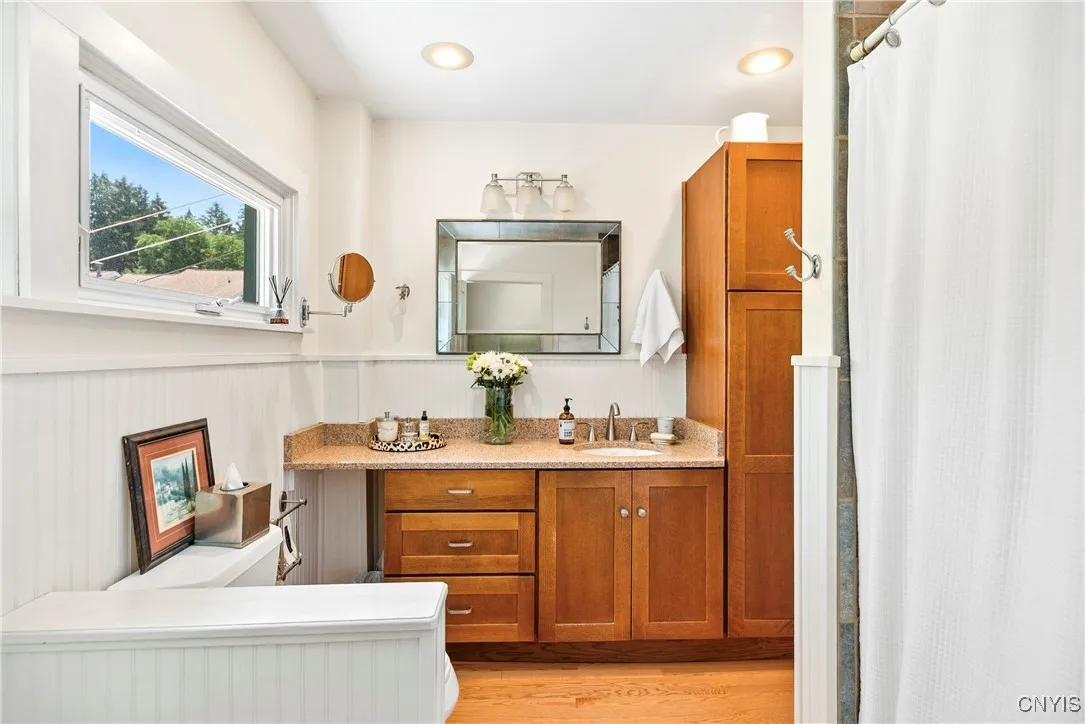Price $399,900
38 North Street, Marcellus, New York 13108, Marcellus, New York 13108
- Bedrooms : 4
- Bathrooms : 2
- Square Footage : 2,115 Sqft
- Visits : 9 in 29 days
Welcome to 38 North Street in the charming village of Marcellus. This amazing home is hitting the market for the first time in over half a century. Well maintained and cared for, this gem is conveniently located across from the school campus. The house boasts a fantastic floor plan featuring timeless custom cherry cabinets with granite countertops, a cozy built-in seating area, and beautiful hardwood floors throughout. The formal dining room is adorned with stunning windows, intricate moldings, and a window seat that floods the room with natural light. The formal living room is perfect for unwinding, complete with built-in shelves. Additionally, there is a den that could be used as a fourth bedroom, with lovely wainscoting and plenty of natural light. The full bathroom on the first floor includes a vanity, tub, shower, and first-floor laundry. Upstairs, you’ll find three spacious bedrooms with ample closet space, and the primary bedroom includes a walk-in closet with built-ins. The generous bathroom upstairs features a custom cabinet vanity, tiled floors, and a shower/tub combo. The property sits on over half an acre, with a private deck overlooking the beautifully landscaped yard. The detached barn/garage is perfect for storage and can comfortably fit four cars. This home is within walking distance to the village of Marcellus and just steps away from the schools.

































