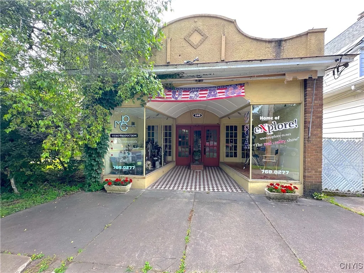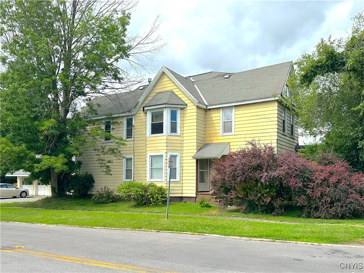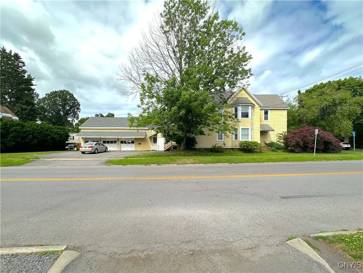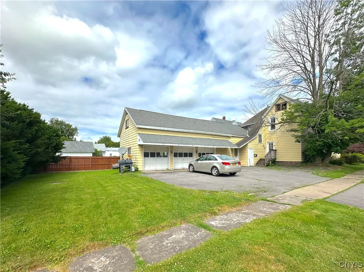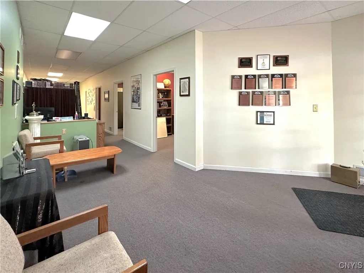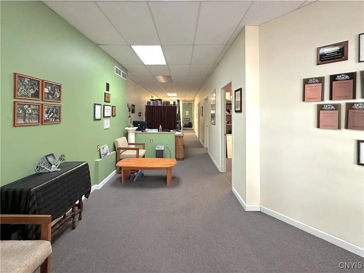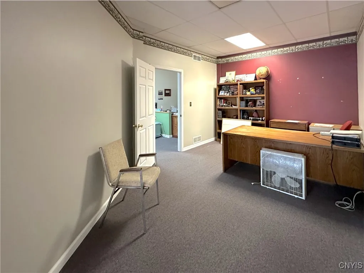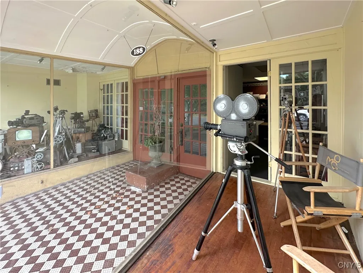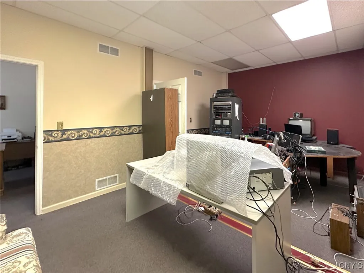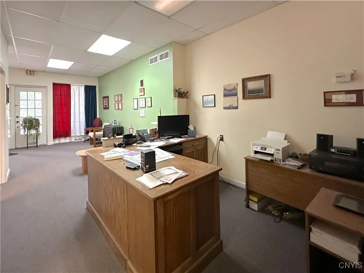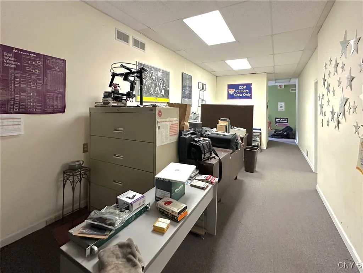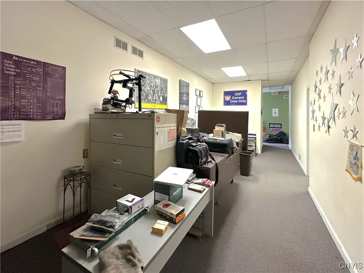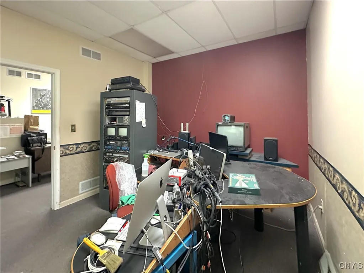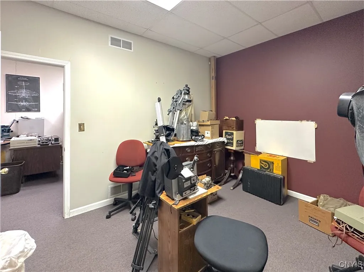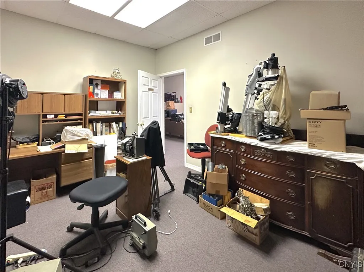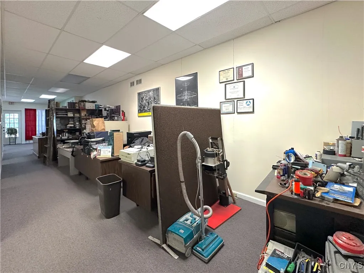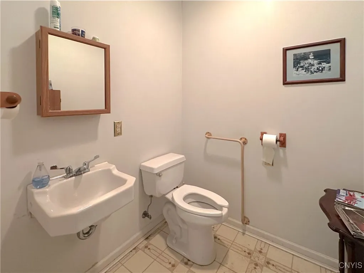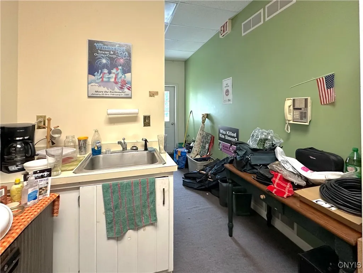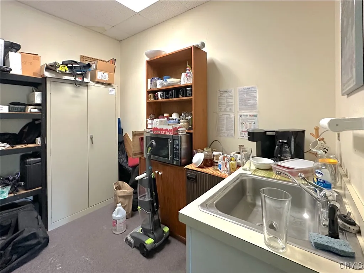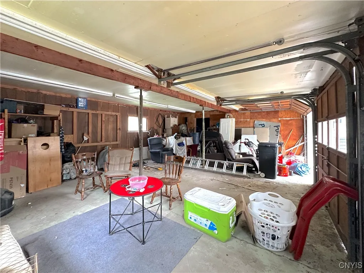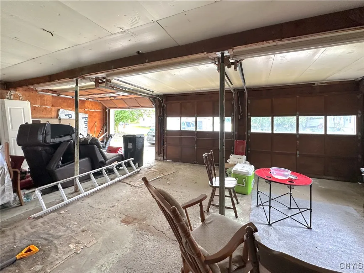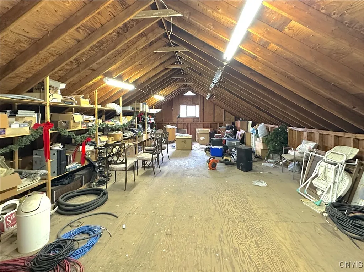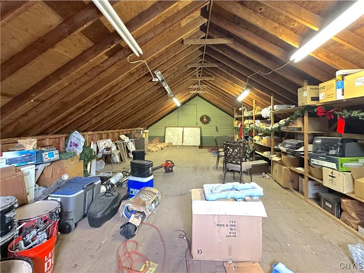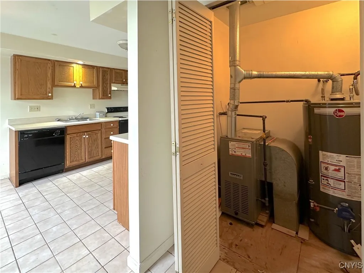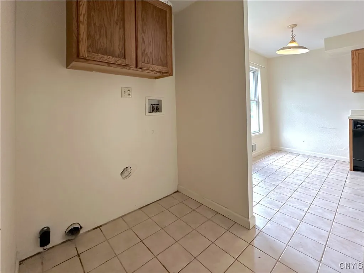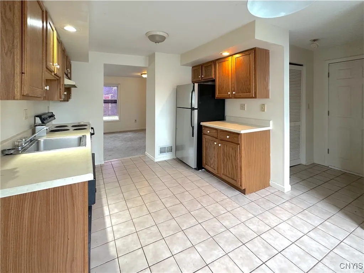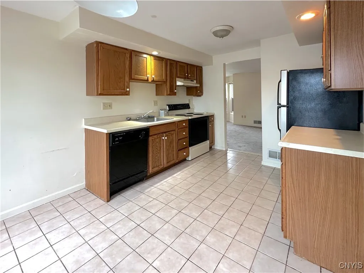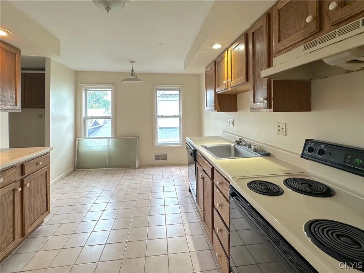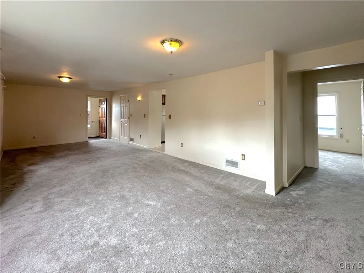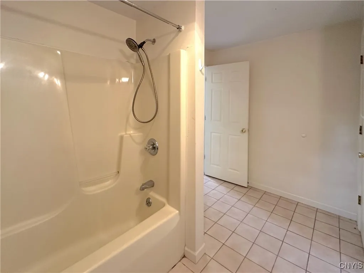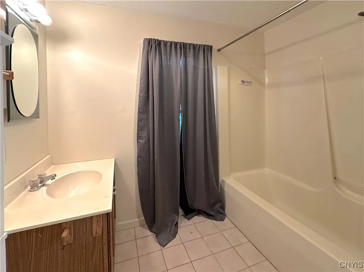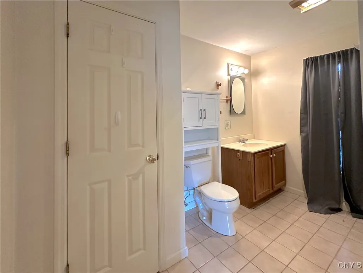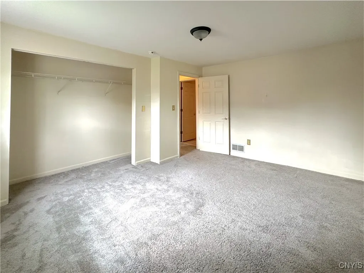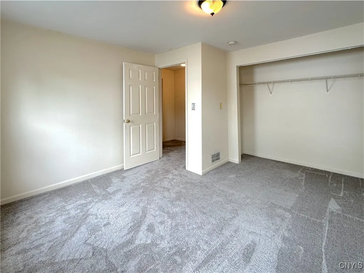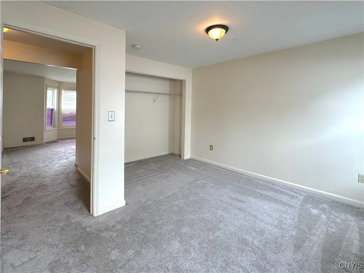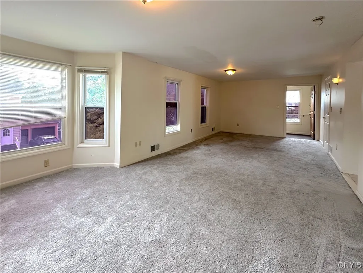Price $299,000
188 Main Street, Whitestown, New York 13417, Whitestown, New York 13417
- Square Footage : 4,957 Sqft
- Visits : 10 in 29 days
Don’t miss this exceptional opportunity to own a well-maintained and highly functional mixed-use property in the heart of New York Mills! This unique building features a spacious commercial unit, two residential apartments, and ample parking and storage — perfect for investors or owner-occupants seeking flexible space and strong income potential.
The large commercial space offers an ideal layout for a variety of businesses, with a welcoming open-concept area that can accommodate 4–5 workstations, plus 3–4 private offices, a kitchenette, and a half bath. Two large display windows at the front create excellent visibility and showcase potential.
Also on the first floor is a charming 1-bedroom, 1-bath apartment featuring a comfortable living room, in-unit laundry, and efficient boiler heat — perfect for owner-occupancy or rental income.
Upstairs, a spacious 2-bedroom apartment impresses with a generous living room, oversized bathroom, and in-unit laundry, all heated with gas-forced air.
The property includes a full basement, a huge attic above the garage for additional storage, and three garage bays with space to park three additional cars tandem-style — a rare find!
Additional highlights:
Separate utilities: 3 gas meters, 3 electric meters, 3 water meters
Three heating systems: 1 boiler, 2 furnaces (gas-forced air for the commercial and upstairs units)
Excellent village location with strong visibility and easy access to area amenities
Whether you’re looking for a great investment or a place to live and work, this property offers space, flexibility, and value.



