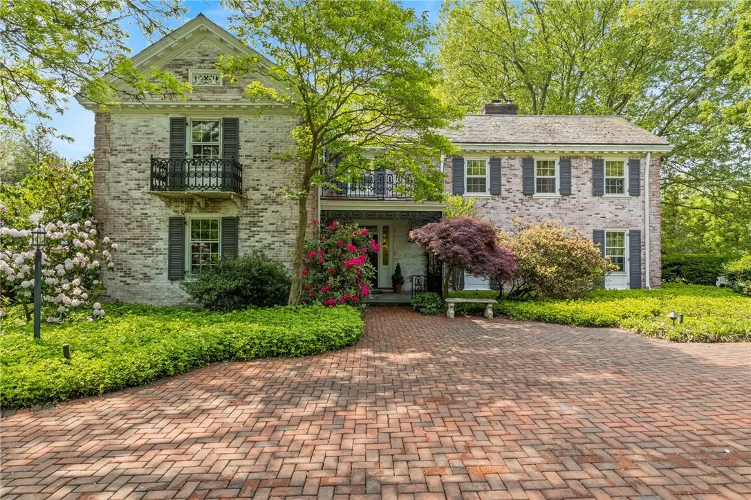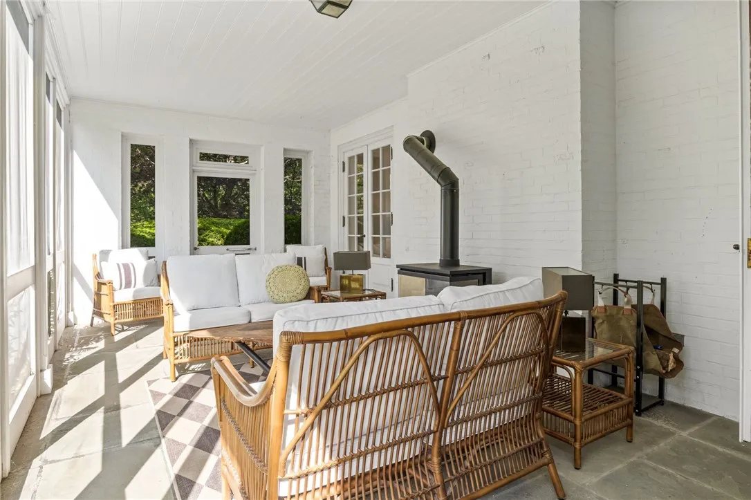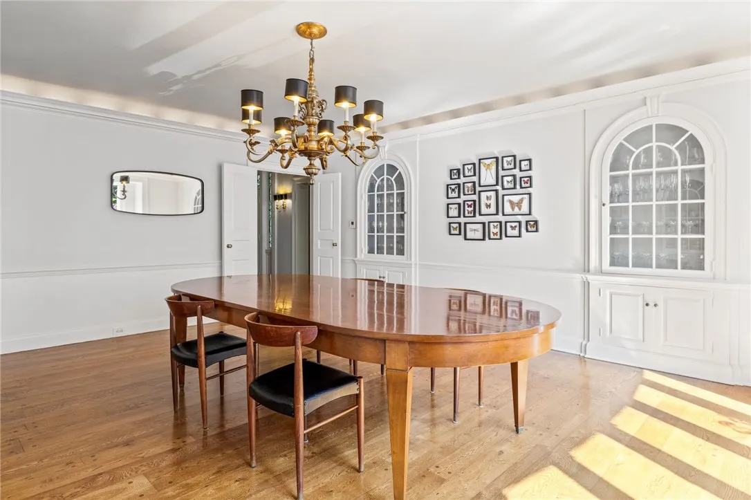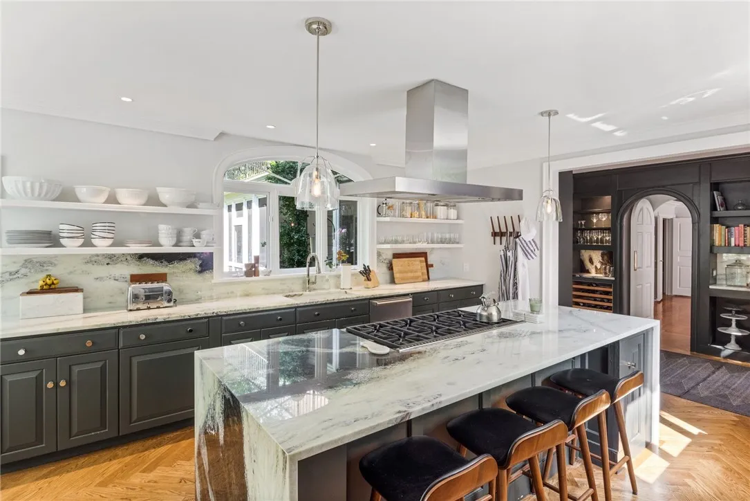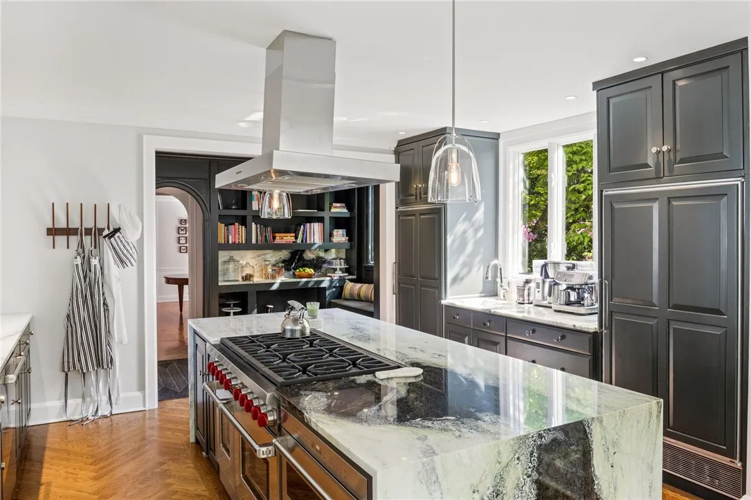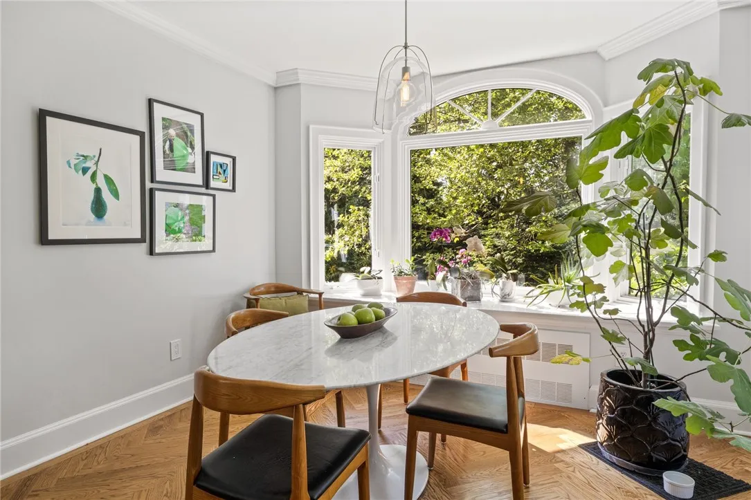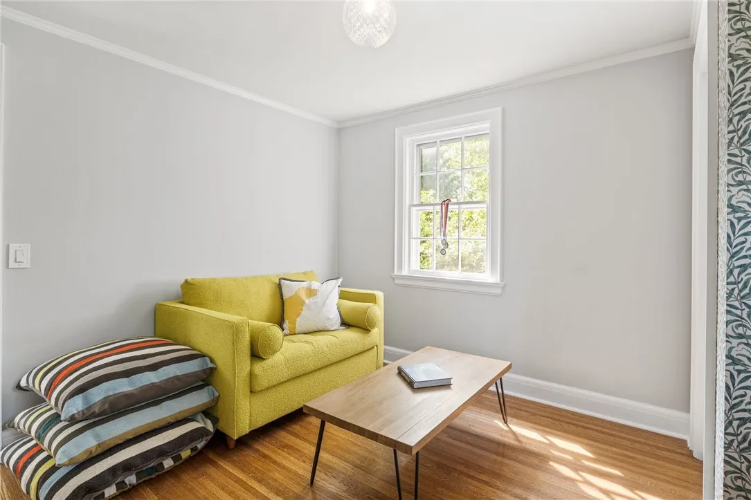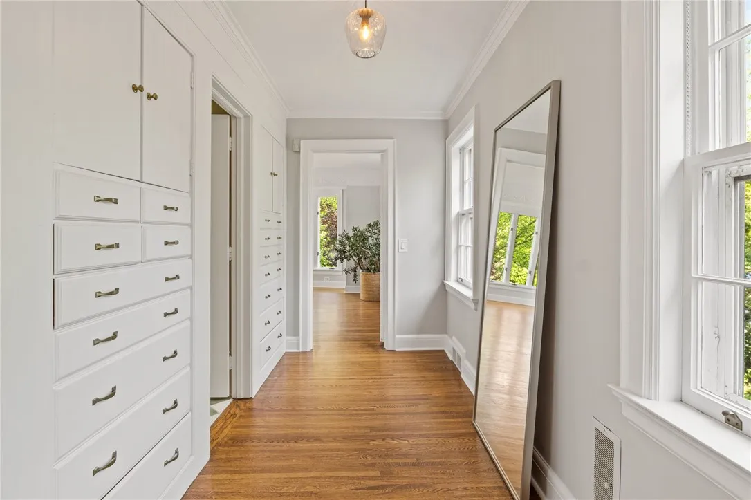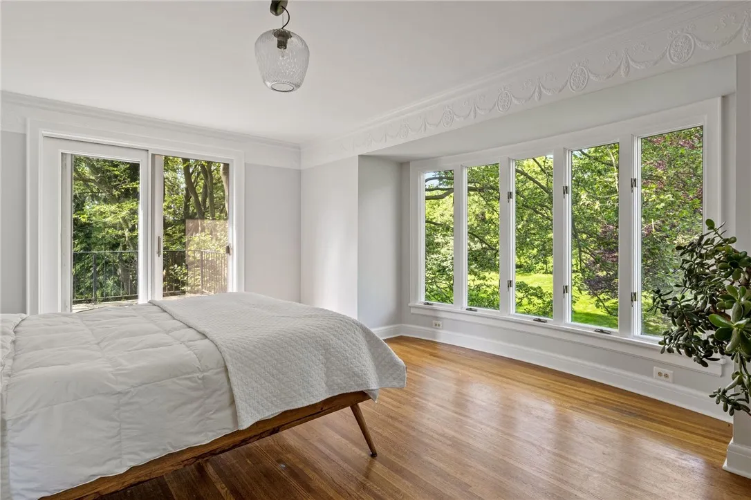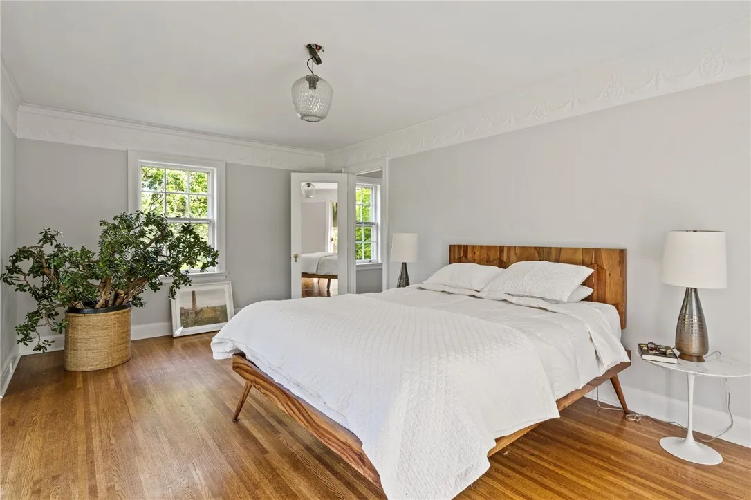Price $1,650,000
16 Mitchell Road, Pittsford, New York 14534, Pittsford, New York 14534
- Bedrooms : 6
- Bathrooms : 4
- Square Footage : 5,842 Sqft
- Visits : 11 in 29 days
Welcome to 16 Mitchell Road — a once-in-a-lifetime opportunity to own an iconic Pittsford country manor! Designed by renowned architect Walter V. Wiard, this 20th-century Colonial Revival estate is nestled among mature trees and lush gardens on over four acres of thoughtfully maintained grounds. With sidewalks leading to the village of Pittsford and trailheads for both the Auburn Trail and Erie Canal path nearby, the location offers a rare blend of natural beauty and everyday convenience!
Beautifully crafted and impeccably maintained, this six-bedroom residence offers a layout that blends comfort, sophistication, and flexibility—perfect for refined entertaining or relaxed everyday living!
Step through the gracious entry and into the sun-drenched living room, where a wood-burning fireplace, built-in wet bar, and expansive windows invite gatherings both large and small! French doors open to a screened-in porch with its own fireplace—an ideal spot to unwind across the seasons. Just off the entry, a richly paneled library provides an escape for reading or a home office, while the formal dining room leads into a fully renovated kitchen. Here, a large island, high-end appliances, custom cabinetry, and a breakfast area overlooking the pool combine beauty with everyday functionality.
On the lower level, you’ll find a cozy hangout space complete with a fireplace, a home gym and an indoor greenhouse—perfect for plant lovers and year-round gardening!
Upstairs, six well-proportioned bedrooms offer flexibility for guests or creative use. The primary suite features an en suite bath, a dedicated dressing area, and a hallway lined with custom built-ins.
Set on 4.15 acres, the outdoor spaces are just as compelling. Mature trees and curated plantings surround the in-ground pool, all enhanced by elegant landscape lighting. Whether you’re hosting a gathering or enjoying an evening in, the setting is nothing short of serene!
16 Mitchell Road brings together architectural character, thoughtful upgrades, and space to grow—all in a setting that feels both grand and grounded!



