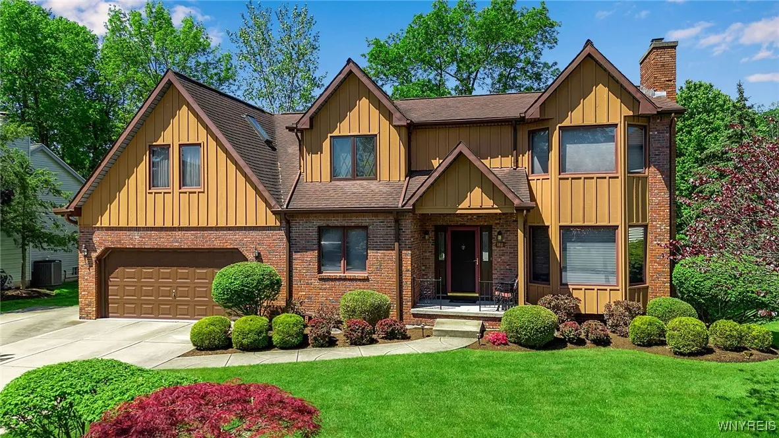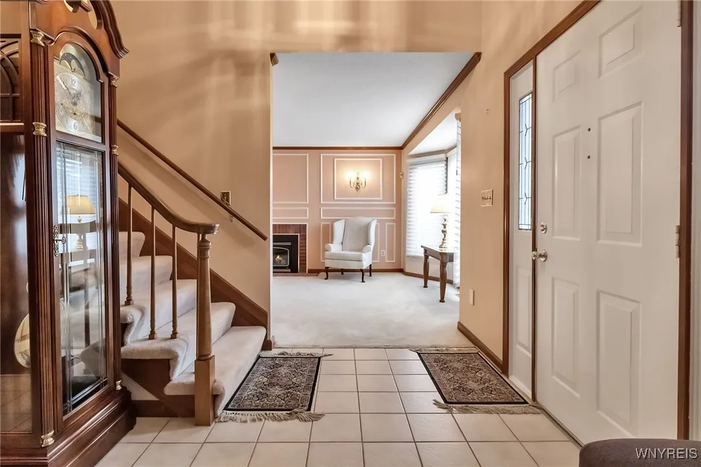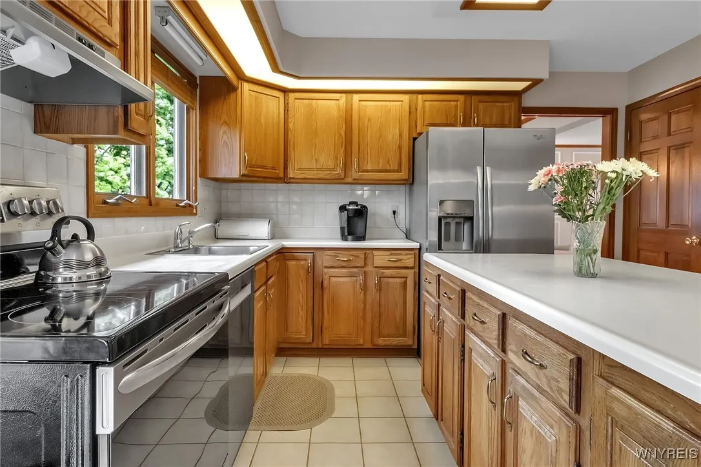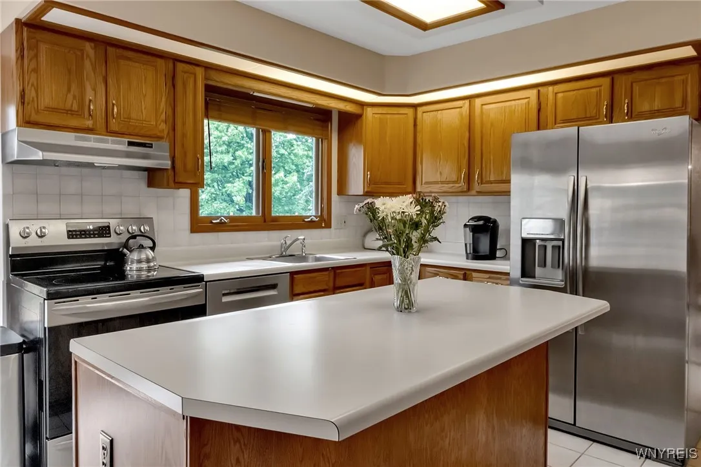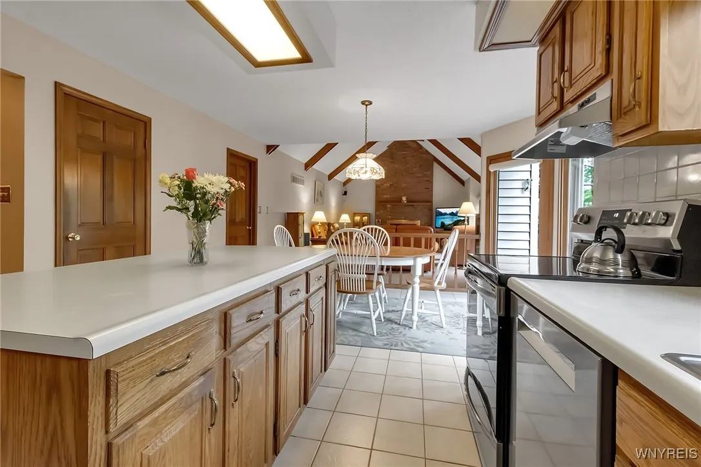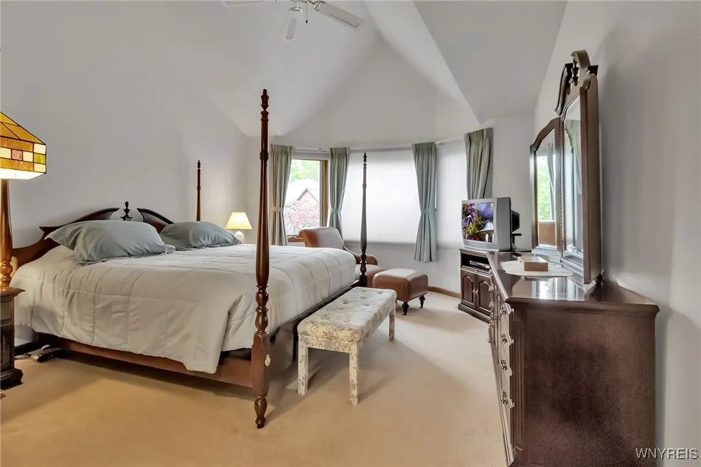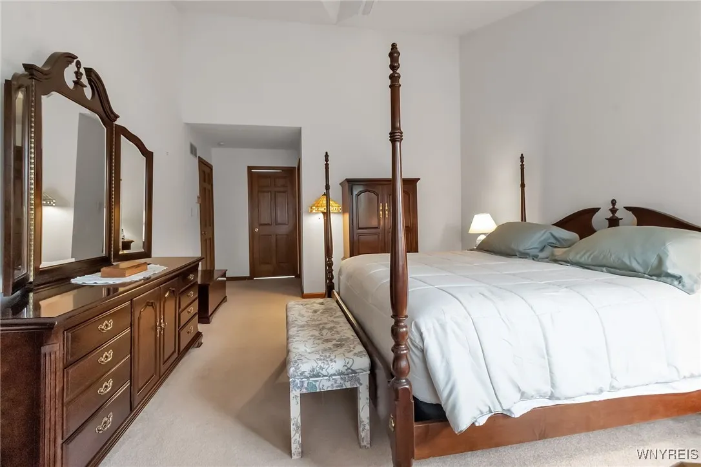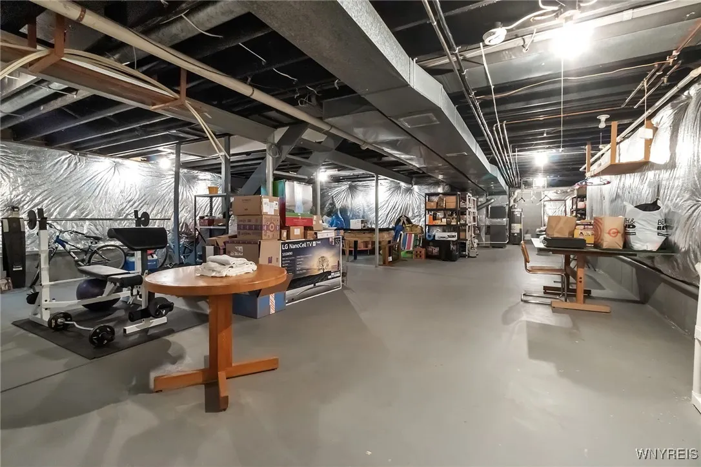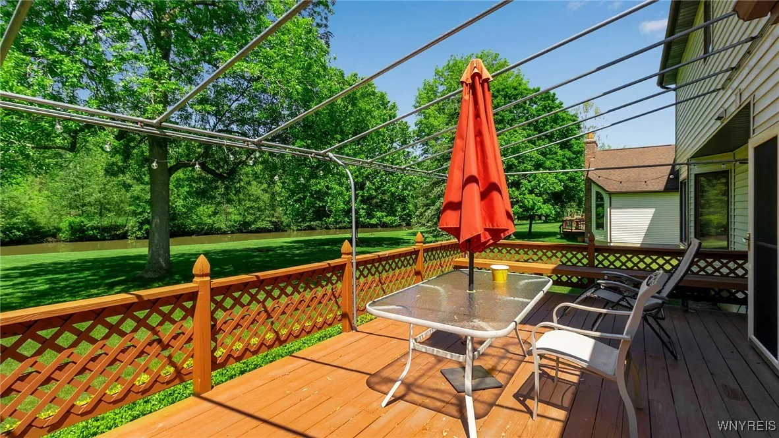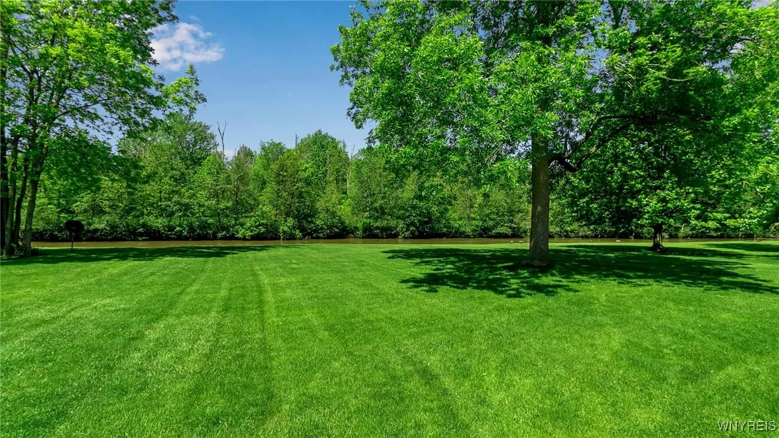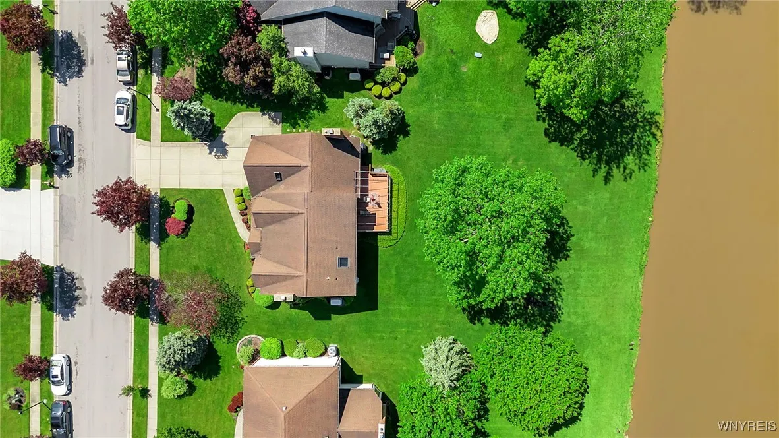Price $599,000
181 Viscount Drive, Amherst, New York 14221, Amherst, New York 14221
- Bedrooms : 4
- Bathrooms : 2
- Square Footage : 3,031 Sqft
- Visits : 24 in 29 days
PRICED TO SELL!! Back on market; buyer backed out at final hour at no fault to the sellers so quick closing is possible! Great location, spacious & beautifully appointed Colonial with serene backyard and spectacular water view. Enter the two-story foyer w/adjacent French doors leading to private study. Crown molding throughout the generous dining and living rooms with gas fireplace enhances the character of the home. Enjoy the eat-in kitchen with center breakfast bar opening to expansive family room with soaring exposed beam ceiling, wood burning brick surround fireplace, and plenty of natural light. Primary suite has vaulted ceiling, walk-in closet, and full bath w/dual vanities, Jacuzzi jetted tub, and separate shower. The backyard is accentuated by a generous deck and the 2.5 car attached garage has an adjoining mudroom w/hookups available for optional 1st floor laundry. With large closet spaces throughout, this picturesque home has new appliances including stand-by generator 2024, high-efficiency furnace w/humidifier & HWT 2023, refrigerator & dishwasher 2025, oven w/hood 2023, central A/C, central vac, in-ground sprinkler, and water conditioner resting in a peaceful development ideally situated near parks like Billy Wilson and Bassett, shopping, and highly-rated Williamsville East schools.




