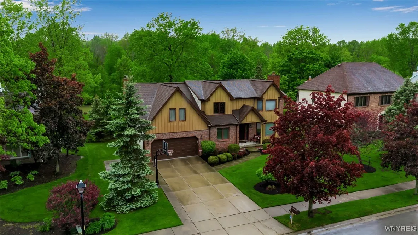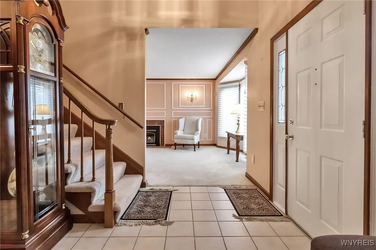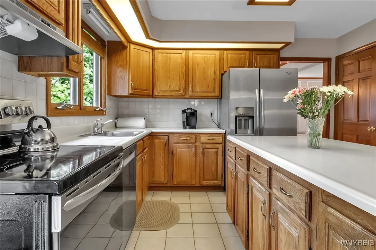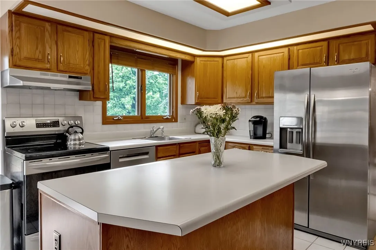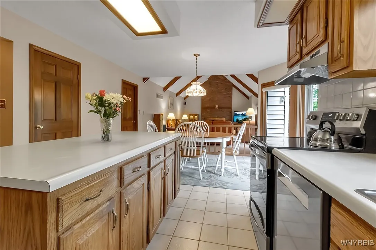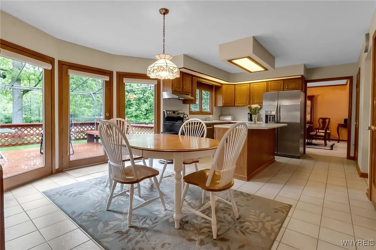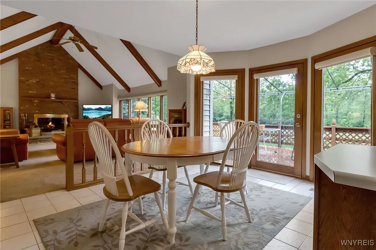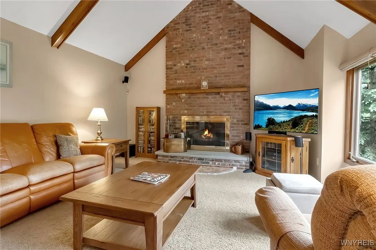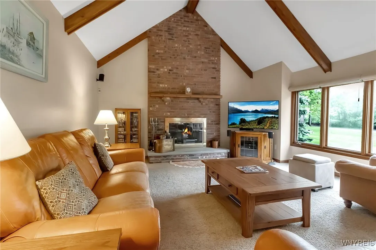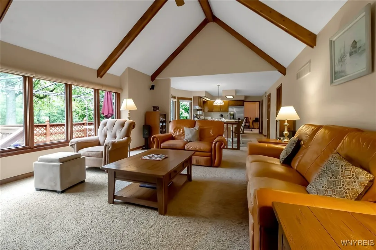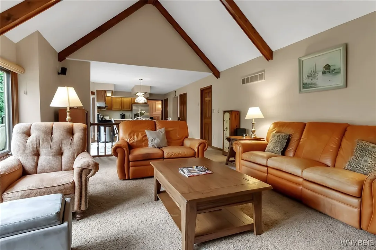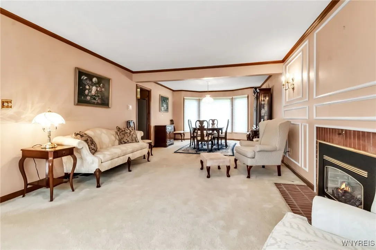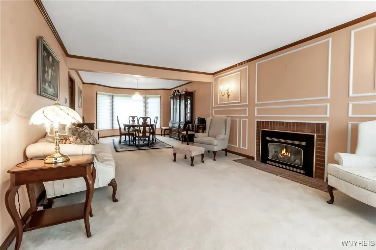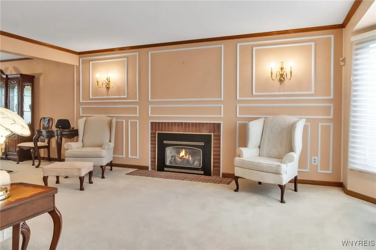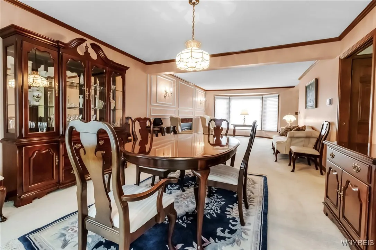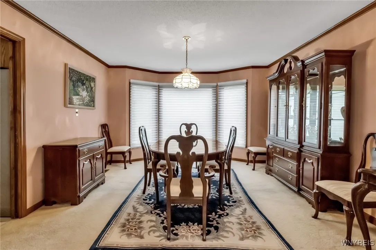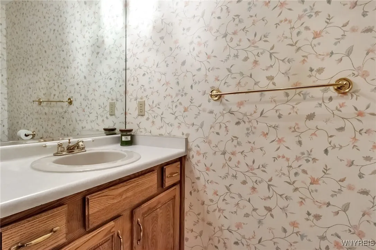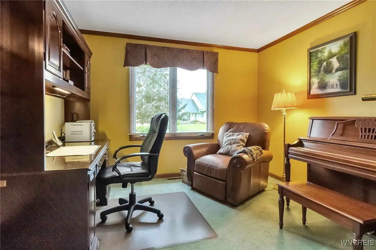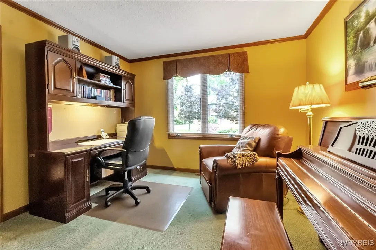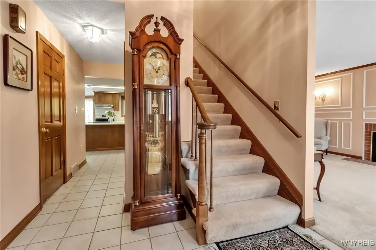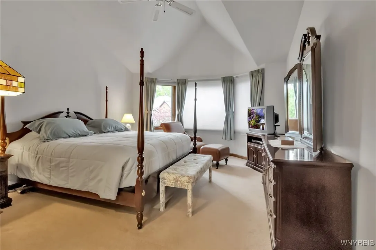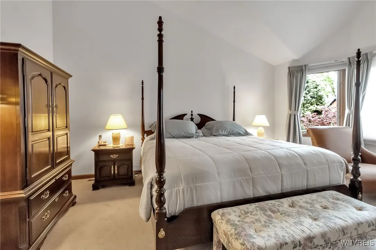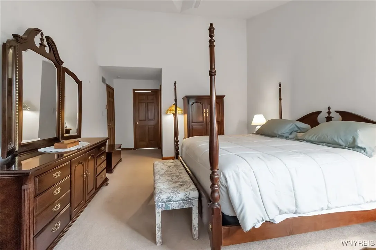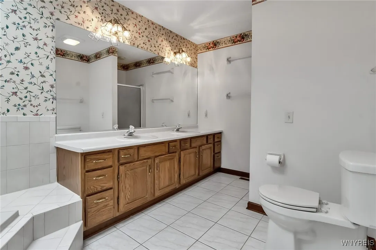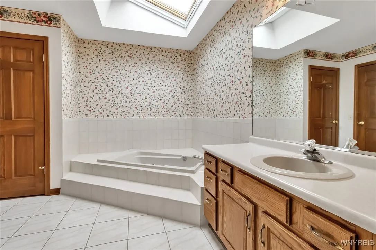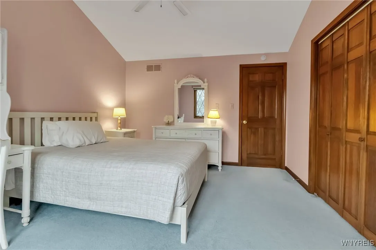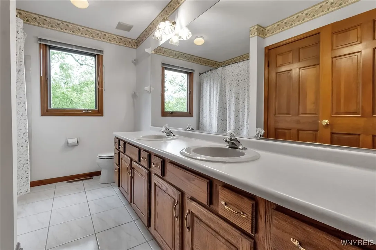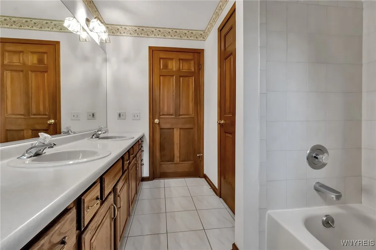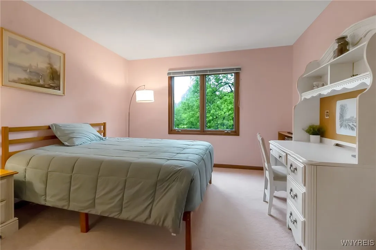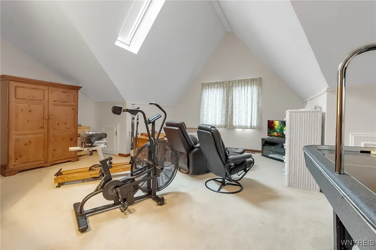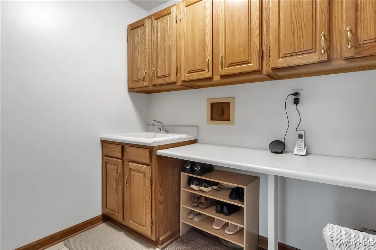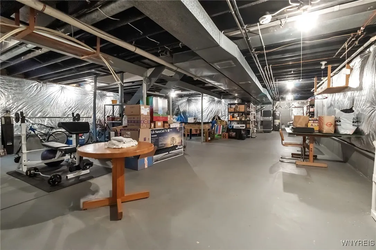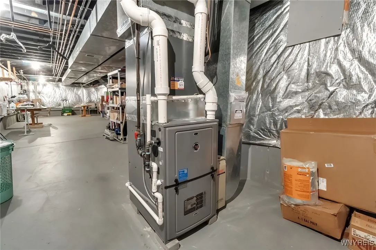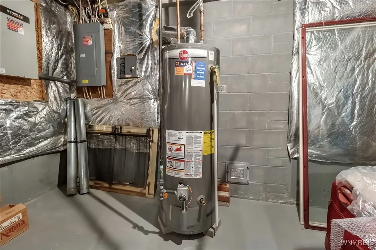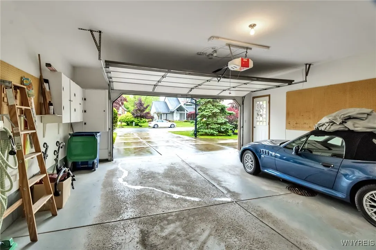Price $649,900
181 Viscount Drive, Amherst, New York 14221, Amherst, New York 14221
- Bedrooms : 4
- Bathrooms : 2
- Square Footage : 3,031 Sqft
- Visits : 11 in 13 days
MUST SEE!!! Back on market; buyer backed out at the final hour at no fault to the sellers, so a quick closing could be possible! Spacious & beautifully appointed move-in ready brick front Colonial in Williamsville with a serene backyard overlooking the natural foliage of the Great Baehre Conservation as your own private oasis. Enter the two-story foyer with adjacent French doors leading to an elegant study. Featuring Crown molding throughout the generous dining and living rooms with a gas fireplace. Step into the eat-in kitchen w/Oak cabinetry, tile backsplash, center island w/breakfast bar and ceramic tile floor opening to an expansive family room with exposed beams, wood burning fireplace with floor-to-ceiling brick surround, and an abundance of natural light. Primary suite has soaring vaulted ceiling, walk in closet, and full bath w/dual vanities, soaking tub and stand-up shower. The backyard is accentuated by the generous deck perfect for sipping your morning coffee or entertaining. The 2.5 car attached garage and mudroom/optional 1st floor laundry makes for ease of living with ample closet space. Impeccably kept w/choice finishes, this picturesque home has many updates including Bosch dishwasher 2025, Whirlpool refrigerator 2025, stand-by generator 2024, high-efficiency Ruud furnace w/humidifier & HWT 2023, central A/C, central vac & inground sprinkler system, water conditioner, and alarm system resting in a peaceful development ideally situated near Billy Wilson Park and Bassett Park, shopping & with highly-rated Williamsville schools!





