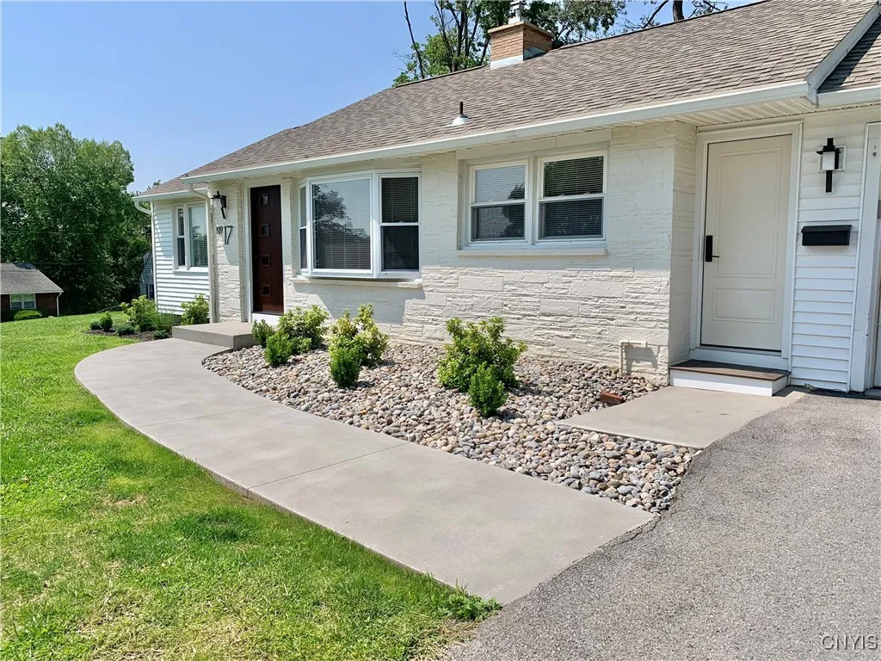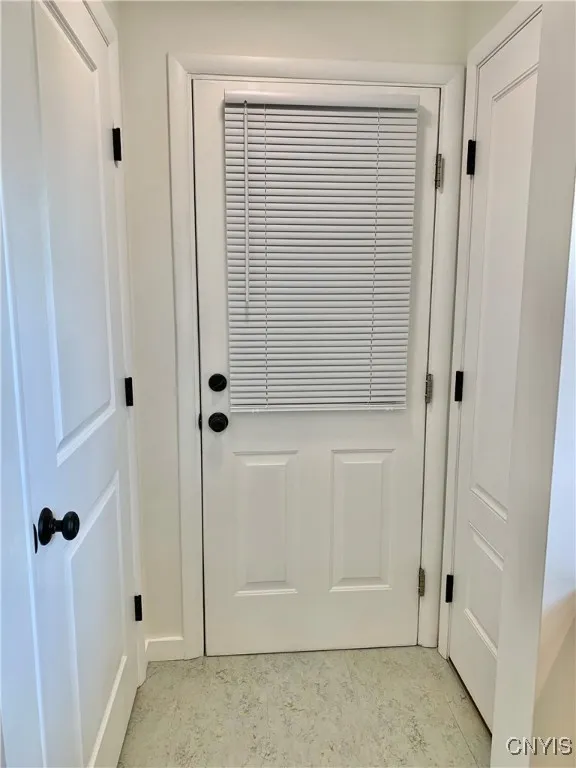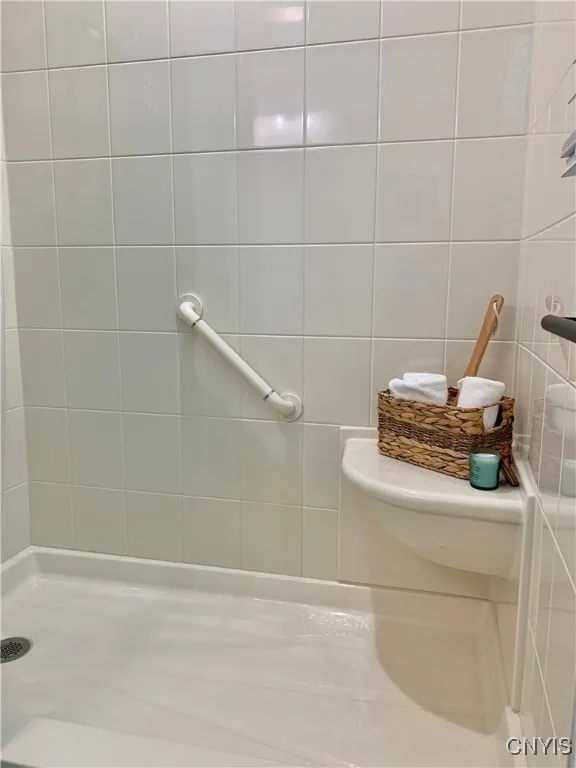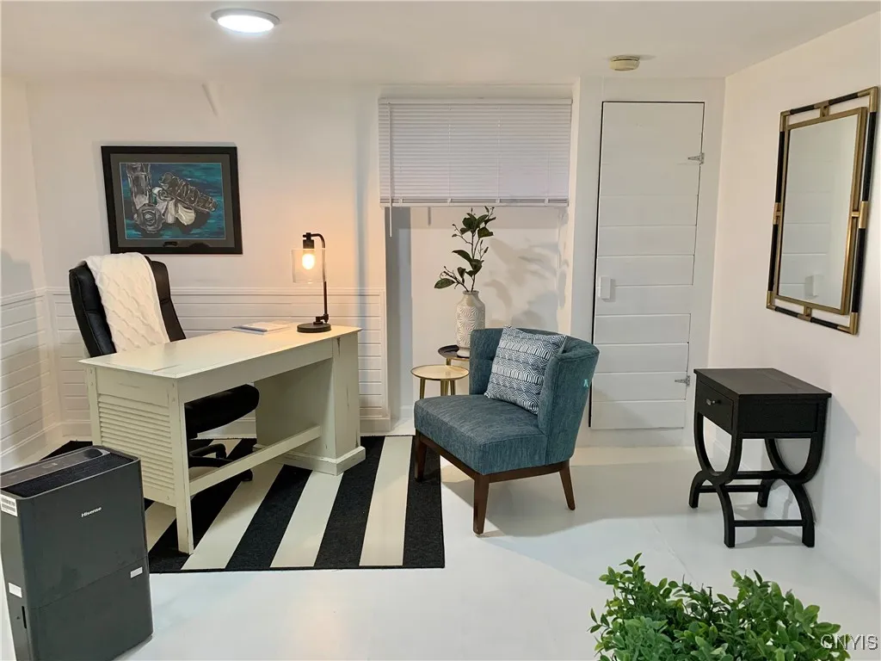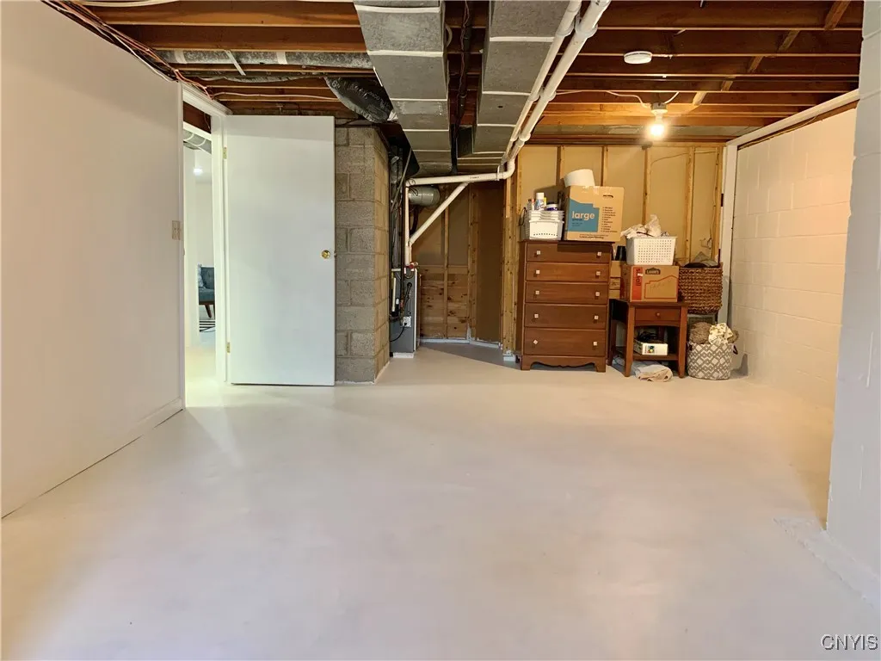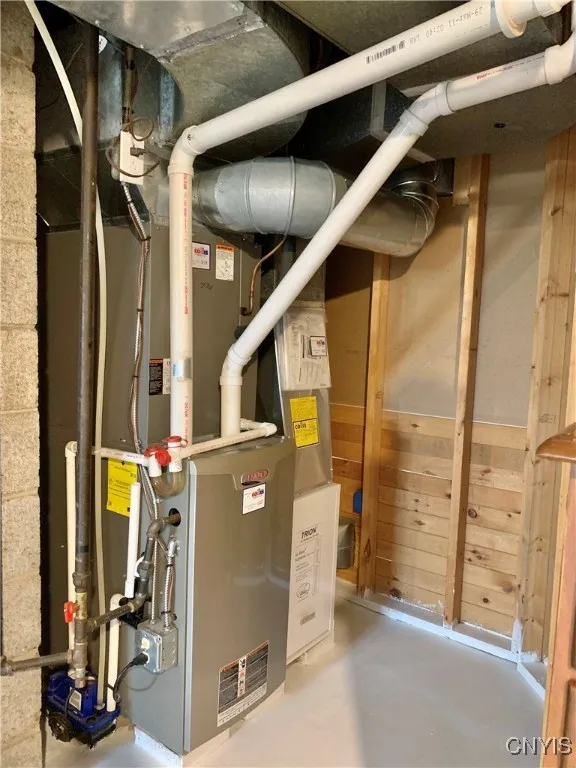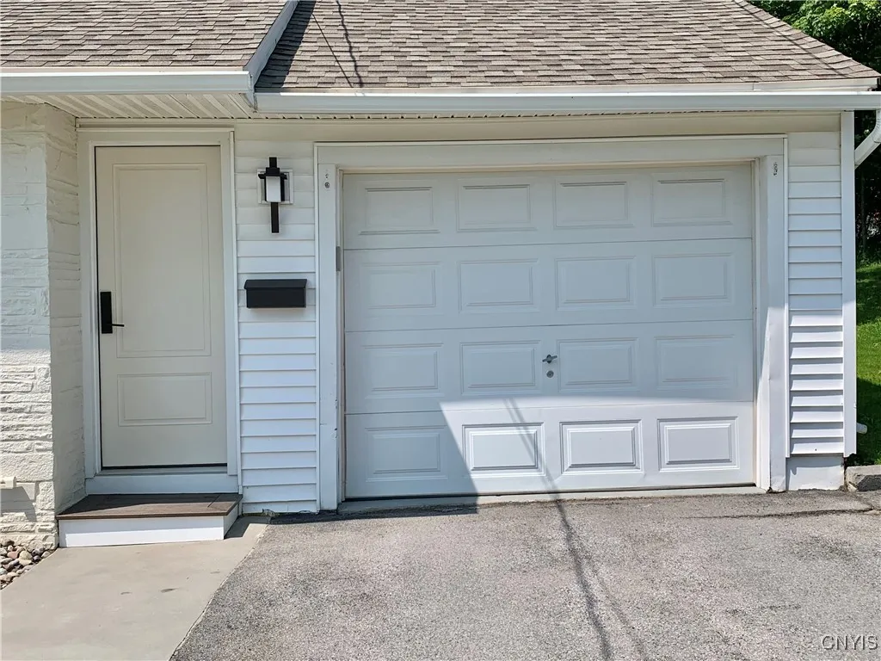Price $274,900
17 Benton Circle, New Hartford, New York 13501, New Hartford, New York 13501
- Bedrooms : 3
- Bathrooms : 1
- Square Footage : 1,120 Sqft
- Visits : 13 in 29 days
We are happy to bring this beautiful ranch-style home to the market. 17 Benton Circle has been well maintained and is in truly move-in condition. The home has over 1,100 square feet of living space and offers a layout that is open and welcoming. The current owners have added numerous improvements to this home that will give the next homeowner little to do other than place the furniture. The walkway to the front door is new, with a concrete path and new landscaping that leads to the new front door. The entry will take you to an open living/dining area with a gas fireplace set on beautiful hardwood floors. The kitchen is clean & bright with Corian countertops, appliances to include gas stove, refrigerator, dishwasher, and disposal, along with a built-in coffee/tea station. The three bedrooms are set on hardwood floors and share the modern full bath with an easy-access shower unit. The central air unit provides comfort during the summer, while the gas fireplace sets a warm and cozy atmosphere during the winter. The home offers additional living space in the basement level that mirrors much of the main floor with newly painted walls and is clean & bright. The lower level offers an office area with room for the exercise bike. The laundry room has a laundry chute that drops the clothes at the washer’s side. There is plenty of storage area and room for a workshop, hobby room, or more. The one-car attached garage is conveniently located right off the kitchen, which makes easy task to bring in groceries. Off the back of the garage is an enclosed patio that’s an ideal sitting area to enjoy relaxing or grilling & outdoor dining. The exterior of the home is maintenance-free with vinyl siding, a newer roof, and updated windows. The Benton Hills area of New Hartford is a quality neighborhood located in the popular New Hartford school district. Come check out this gem of a home – you won’t be disappointed!




