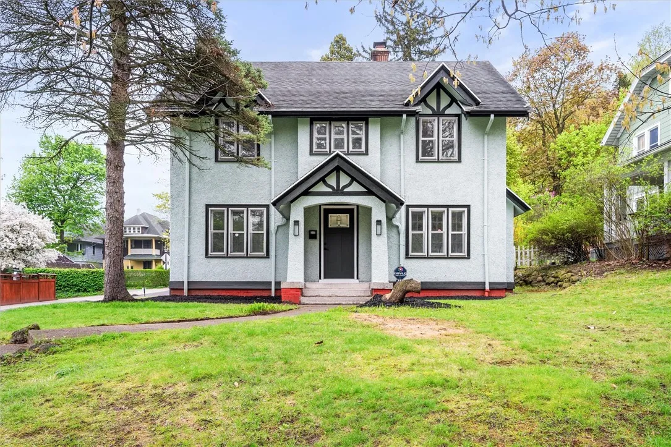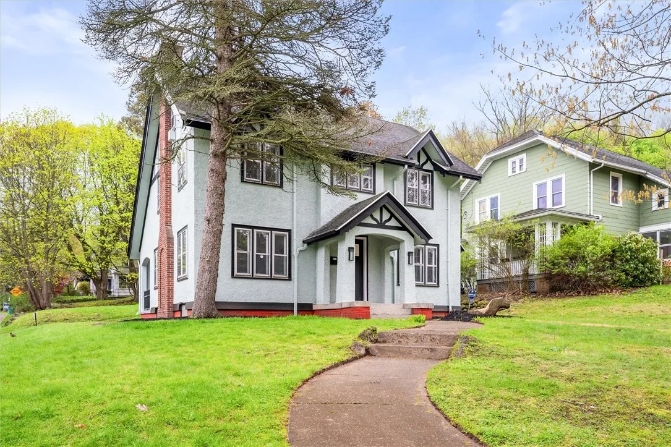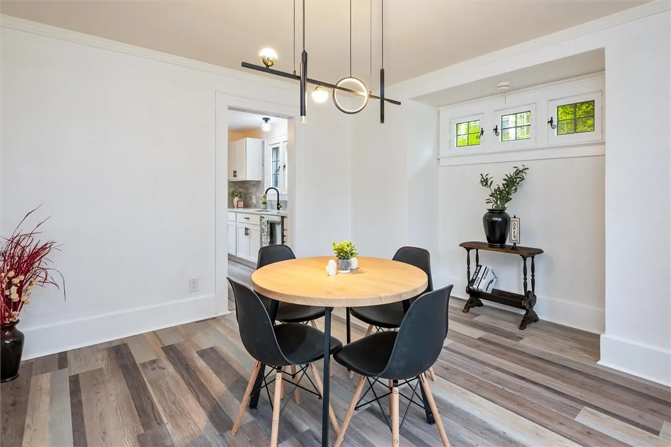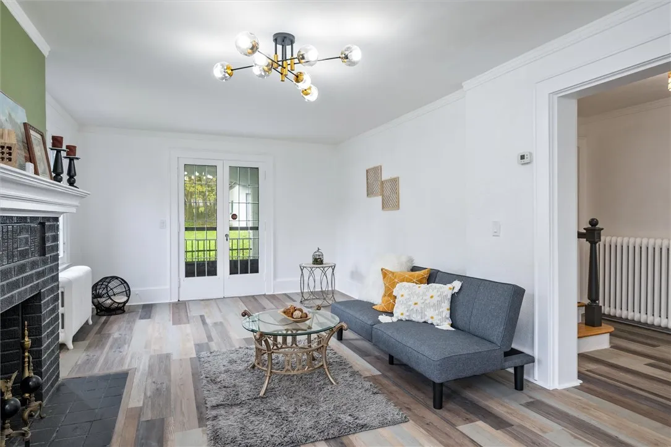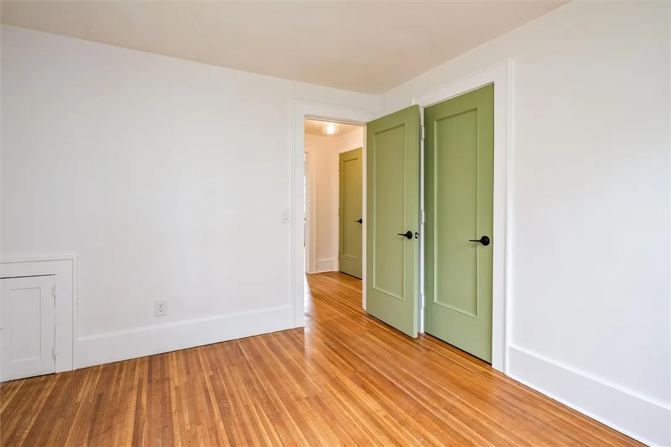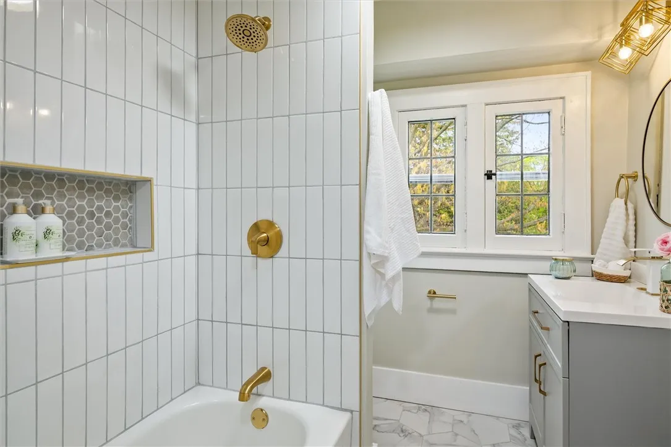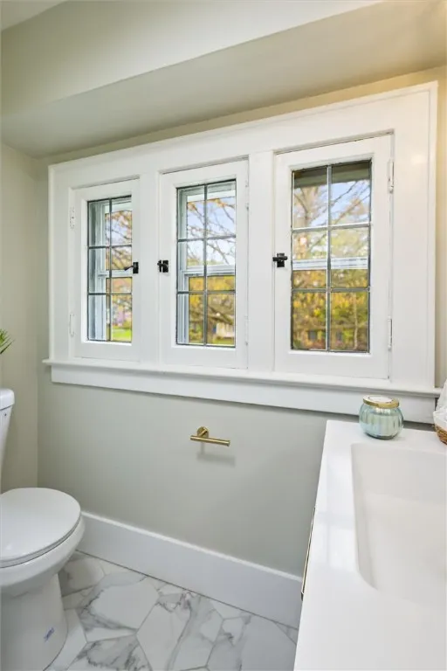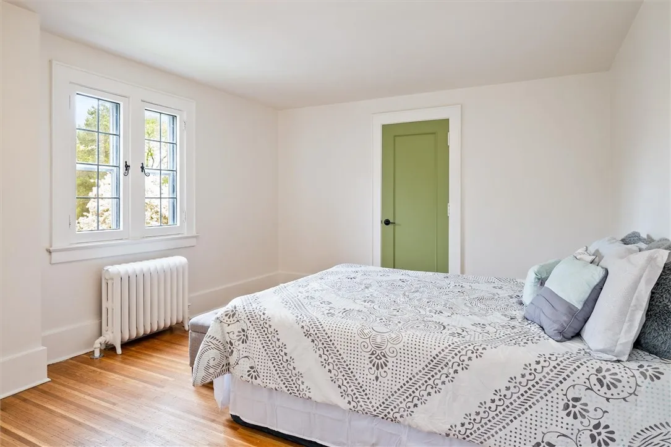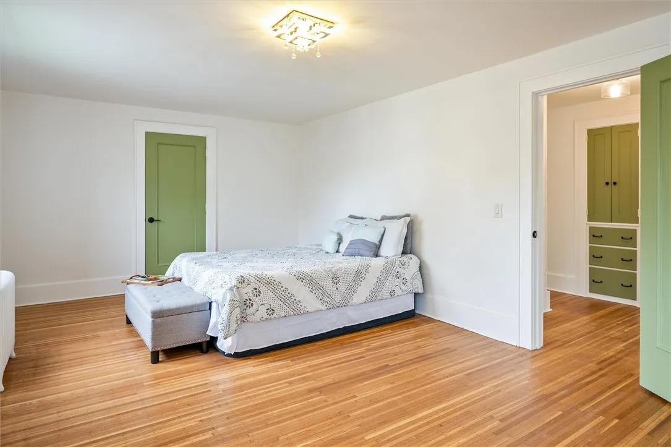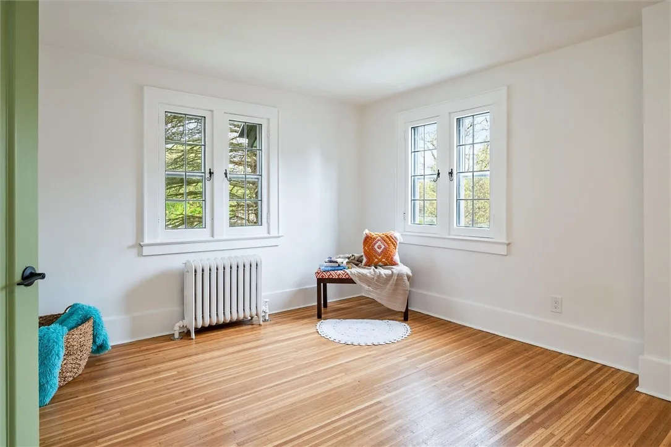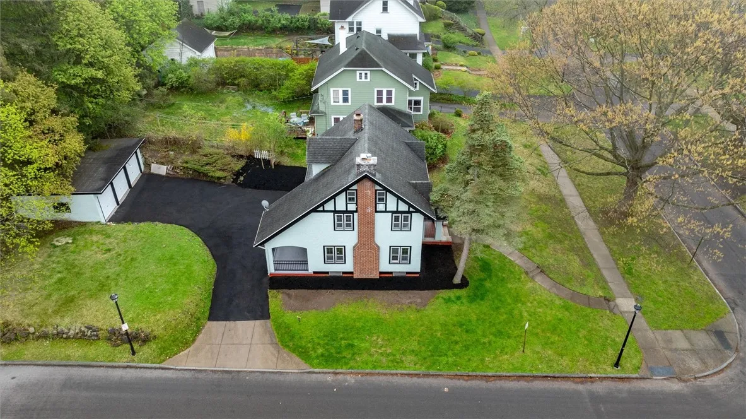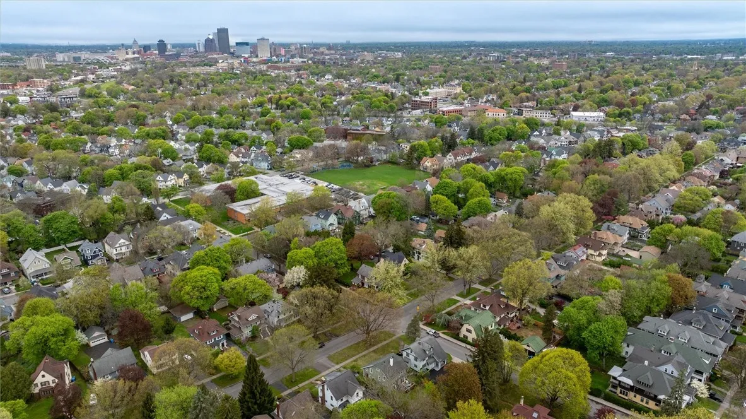Price $339,900
202 Crosman Terrace, Rochester, New York 14620, Rochester, New York 14620
- Bedrooms : 3
- Bathrooms : 1
- Square Footage : 1,669 Sqft
- Visits : 9 in 29 days
Welcome to your Forever Home, where modern luxury meets urban lifestyle. This fully renovated 3-bedroom, 1.1-bath gem is the perfect blend of style, space, and sophistication. Nestled in the highly sought, ultra desirable neighborhood of Upper Monroe, every inch of this home has been thoughtfully redesigned to offer an elevated living experience. Step inside to a sun-drenched floor plan that flows effortlessly from room to room. At the heart of the home is a brand-new kitchen that is sure to impress. Outfitted with sleek quartz countertops, custom cabinetry, and top-of-the-line stainless steel appliances, it is a chef’s dream and paradise. Whether you are hosting friends or preparing family meals, this kitchen brings elegance and function together beautifully. Retreat to the massive primary bedroom, your own private oasis, offering ample room for a king-sized bed, sitting area, and more. It is a space designed for ultimate comfort and relaxation. Prepare to be wowed by the ultramodern luxe bathroom, featuring designer finishes, stunning tilework, and premium fixtures that evoke the feel of a high-end spa. The additional half bath is equally refined, offering both style and convenience for guests. Storage and parking are no problem here, thanks to the expansive 3-car garage, a rare find! Outfitted with brand-new garage doors, it provides not only functionality but major curb appeal. A freshly installed driveway, and professional landscaping ensures a smooth, polished finish to this already impeccable exterior. With fresh flooring, updated amenities, and modern lighting throughout, this home is truly move-in ready. Whether you are looking for extra space, or someone looking to experience all that the urban lifestyle has to offer, this property checks every box. Do not miss your chance to own a turnkey home where no detail has been overlooked. Schedule your showing today and experience the perfect combination of comfort, luxury, and lifestyle!



