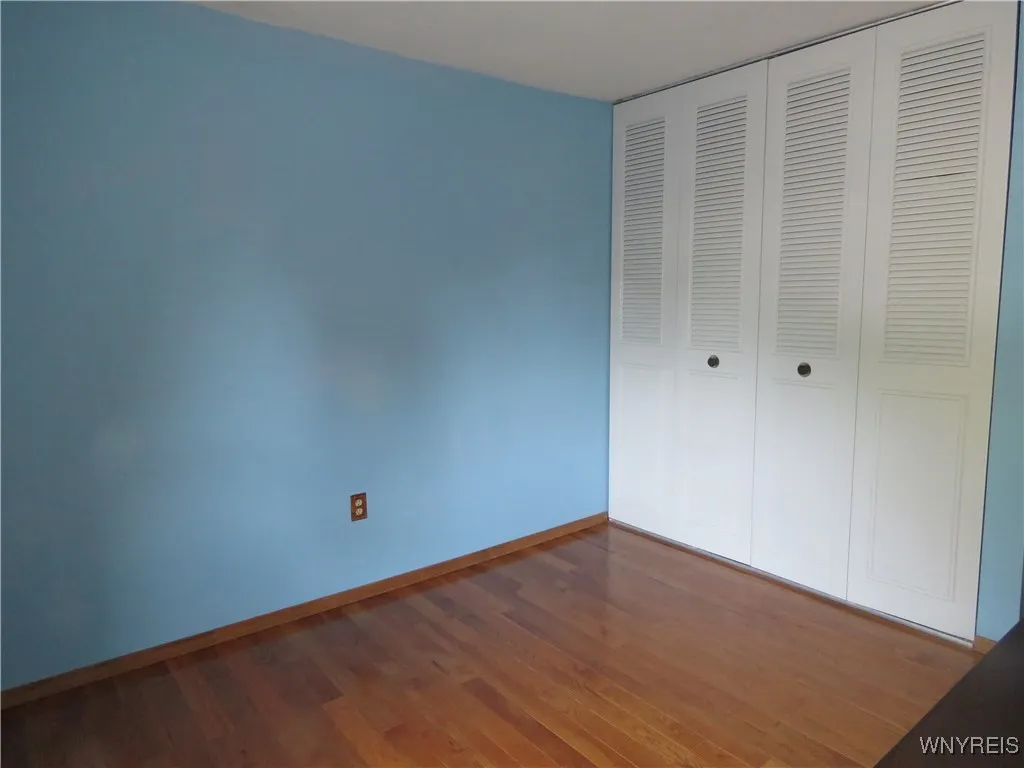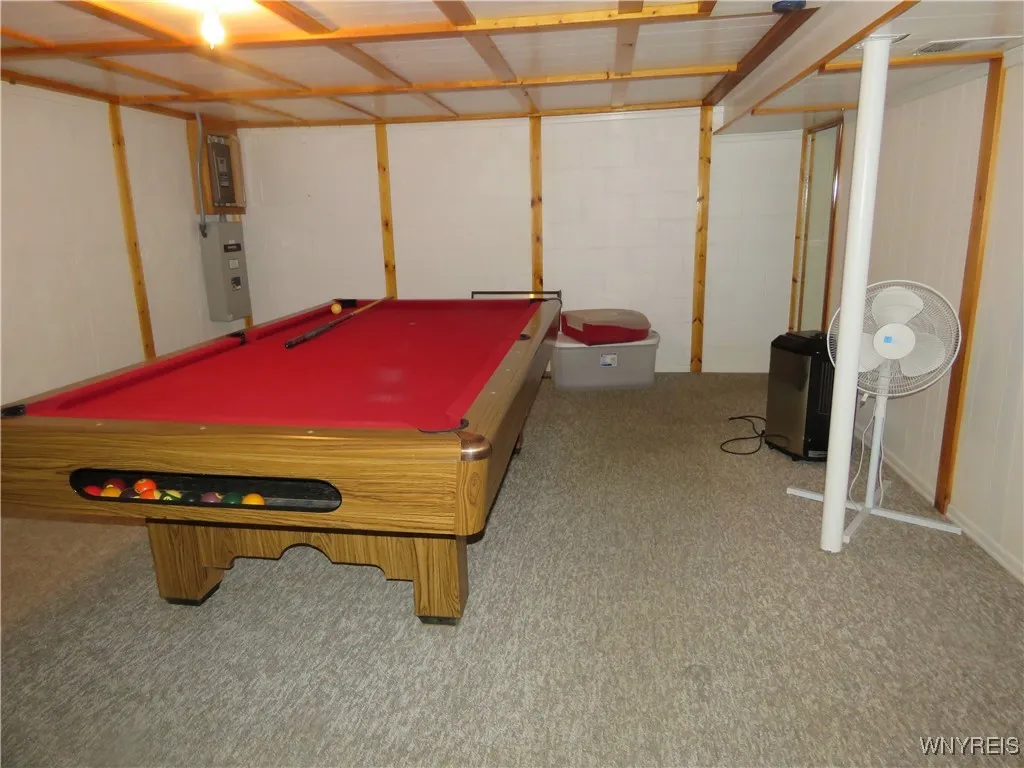Price $180,000
1187 Peppertree Drive, Evans, New York 14047, Evans, New York 14047
- Bedrooms : 3
- Bathrooms : 1
- Square Footage : 1,260 Sqft
- Visits : 5 in 29 days
Welcome home to 1187 Peppertree Dr. a care free, maintenance free, 3 bedroom townhouse. Located in the heart of Derby, NY just minutes from the neighborhood playground, lake & it’s beautiful beaches, shops and only 25 minutes from downtown Buffalo. All new within the last 5 years or less; sliding glass door with slim shade inserts, front storm door, fence & gate, paver walkway, garage door & overheard garage door opener, roof, forced air furnace, central air, sump pump, the full bathroom was completely remolded, a whole house Generic generator was installed and the electric was all updated to the new Generic panel. No worries with this house. Move right in! The home features a beautiful kitchen with relatively all new appliances, all of which are included, and a spacious eat-in dining area. The spacious living room features a sliding glass door that leads to the fenced-in backyard. There are gleaming hardwood floors throughout, a convenient half bath on the 1st floor and a completely remodeled full bath upstairs. All the bedrooms offer plenty of natural light and spacious closets. Enjoy the 15×20 recreation room in the finished section of the basement complete with pool table. The utility room features the washer, dryer, furnace, hot water tank & sump pump and plenty of room for extra storage. Included is additional parking behind the unit.



































