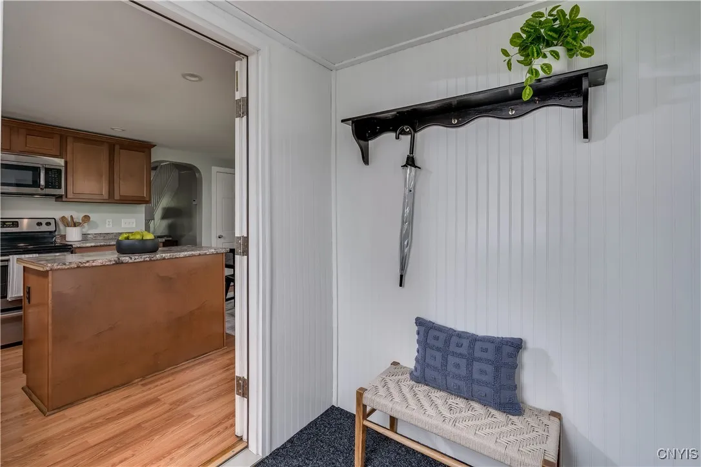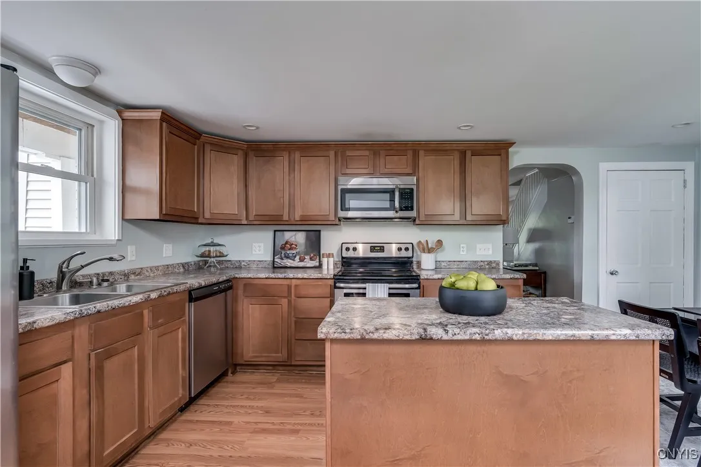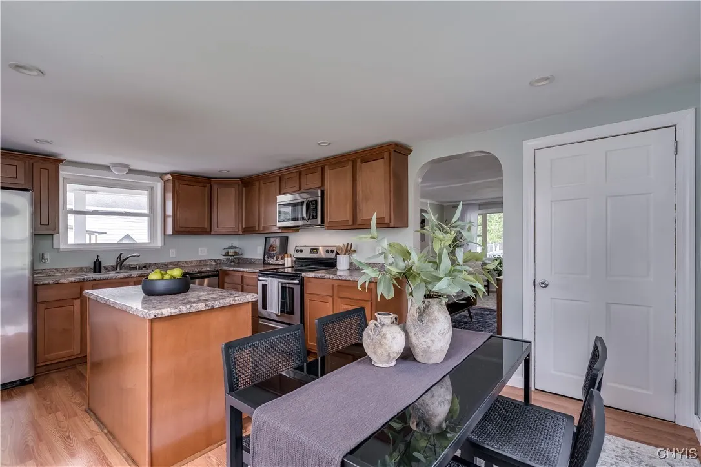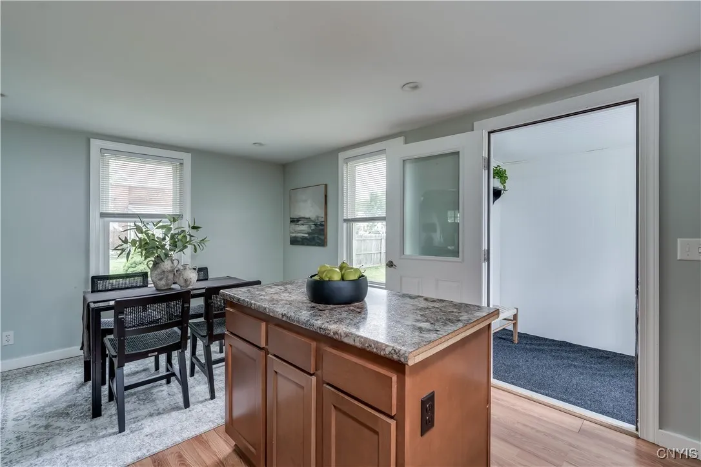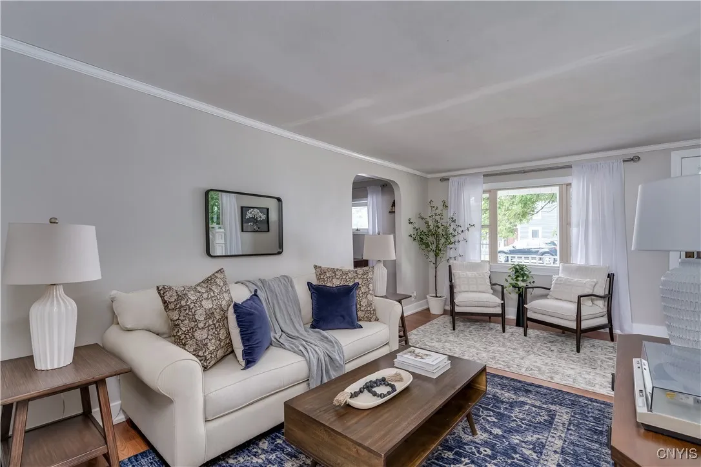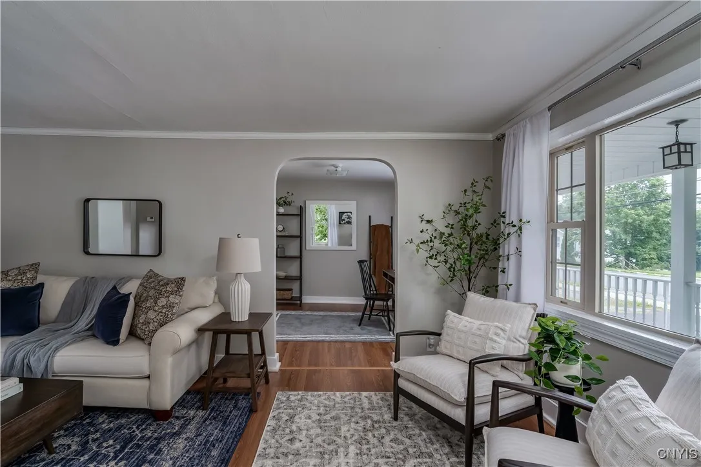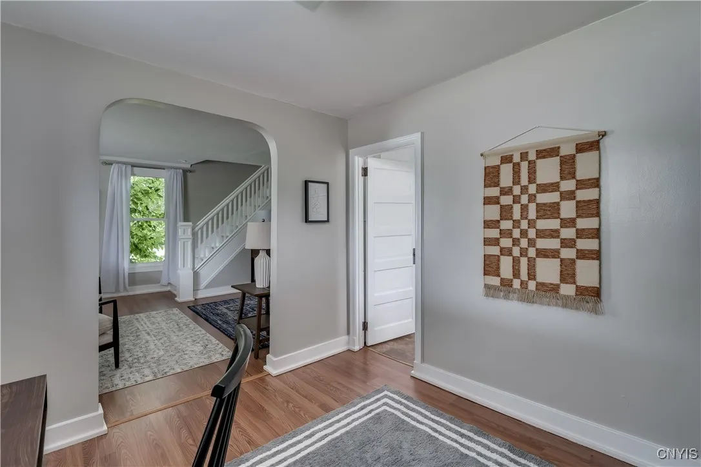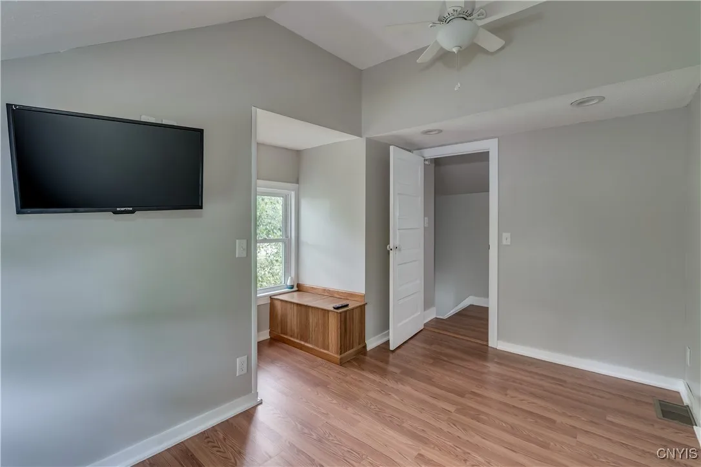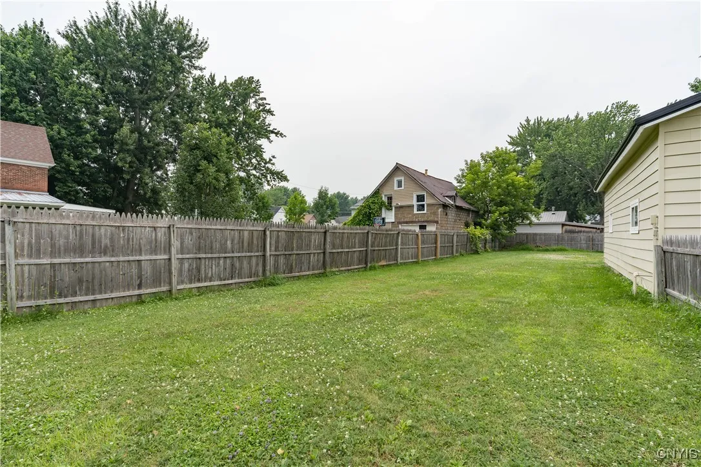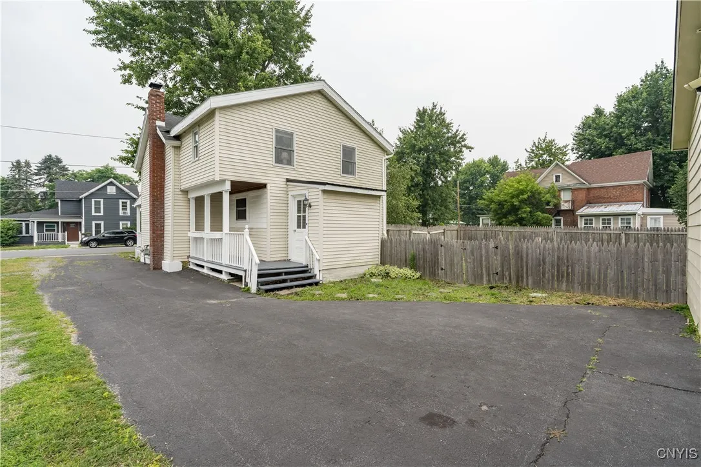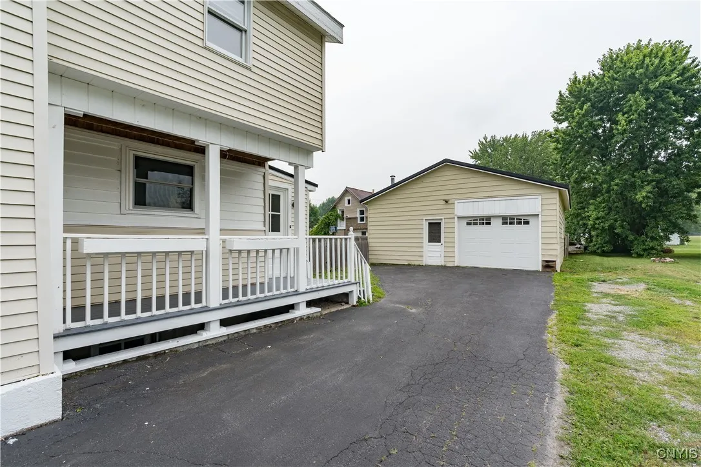Price $214,800
118 Warren Street, Brownville, New York 13615, Brownville, New York 13615
- Bedrooms : 3
- Bathrooms : 2
- Square Footage : 1,466 Sqft
- Visits : 8 in 29 days
Tucked away in the quiet Village of Brownville, this 3-bedroom, 2-bath home is full of character, comfort, and thoughtful updates. Just a short drive from Fort Drum, Watertown, and the scenic shores of Lake Ontario, this location offers the perfect balance of small-town charm and everyday convenience.
As you pull up, the inviting front porch sets the tone—a place where you can sip your morning coffee and wave to neighbors passing by. Step inside and you’re greeted by a cozy indoor/outdoor mudroom that’s as practical as it is charming, ideal for shedding coats and boots after warm or snowy days.
The kitchen is the heart of the home, featuring warm cabinetry, generous counter space, and sleek stainless steel appliances—perfect for weeknight meals or weekend gatherings. The open living space flows naturally, offering room to relax and unwind, with a tucked-away office nook ideal for working from home, homework time, or your favorite hobby.
Downstairs, you’ll find a spacious full bathroom that doubles as a laundry room—thoughtfully designed for function and ease. Upstairs, retreat to the oversized primary bedroom, complete with a full private bath and room to stretch out and settle in.
Outside, the large fenced-in backyard is perfect for kids, pets, or backyard barbecues. The oversized heated garage is a major bonus, offering not only plenty of space for vehicles and toys, but also a separate office space—ideal for a home business, workshop, or creative studio. The garage roof is just a year old, and nearly all the major systems have been updated in the last 7 years, including the main roof, furnace, water heater, some plumbing, electrical, and most windows.
Best of all, this home qualifies for FHA, VA, and USDA financing, making it an excellent option for a wide range of buyers. Whether you’re just starting out or looking for a place to settle down, this home offers space, updates, and storybook potential in a peaceful village setting. Come see it for yourself—you’ll feel right at home.




