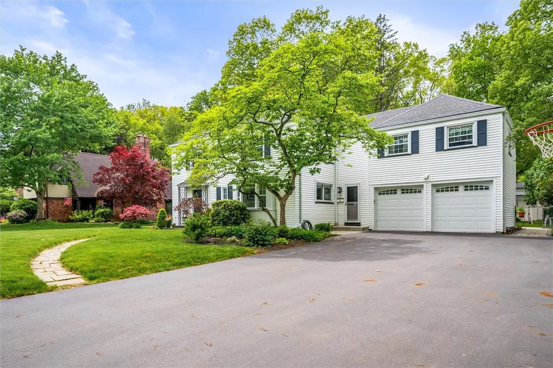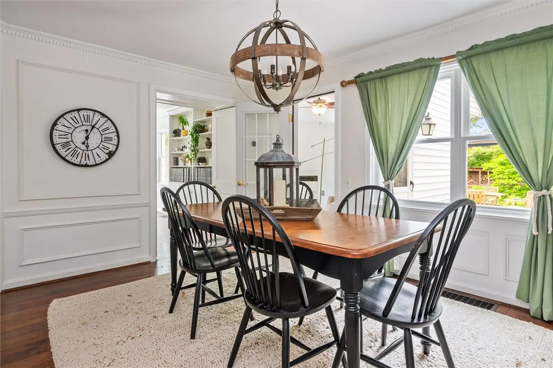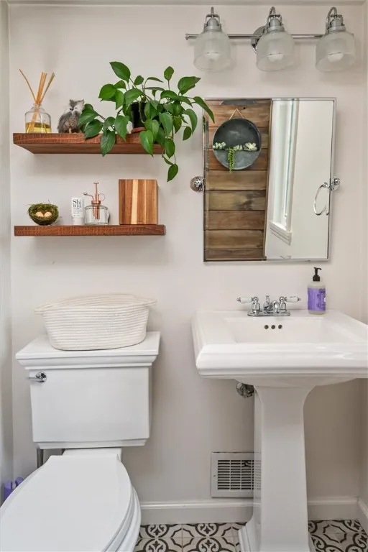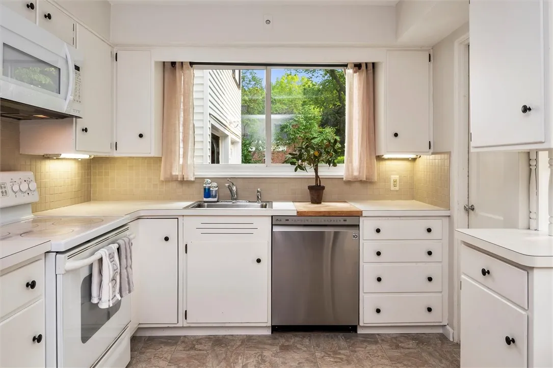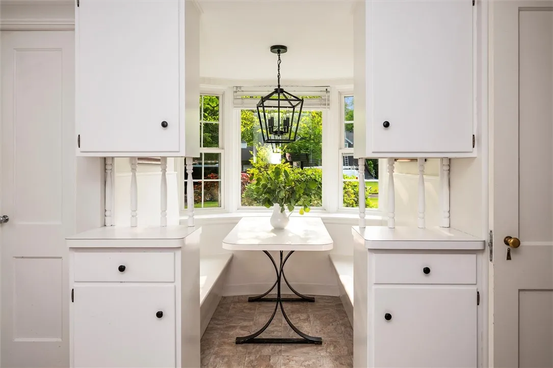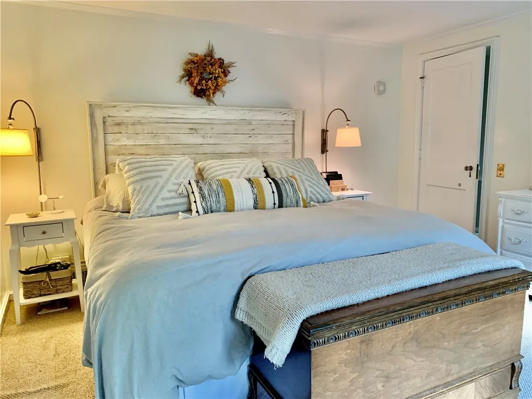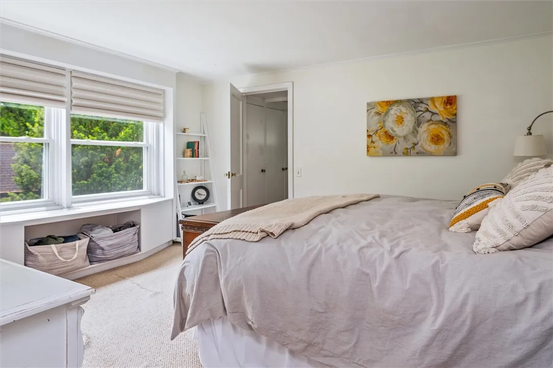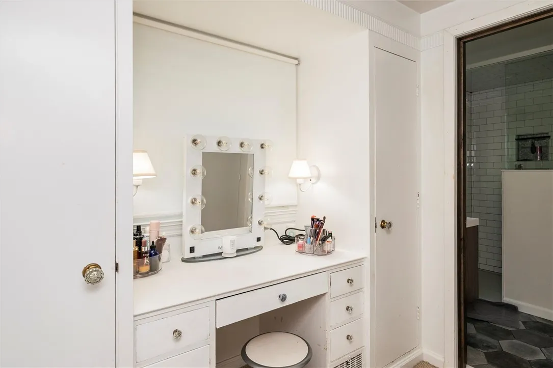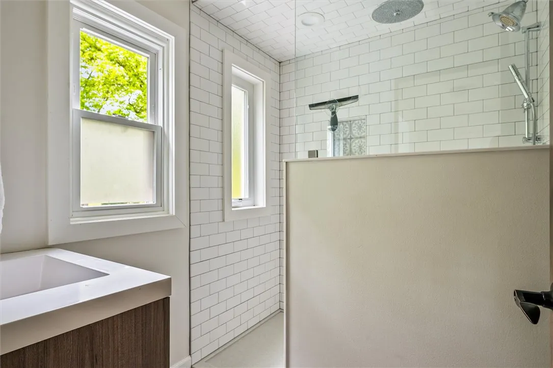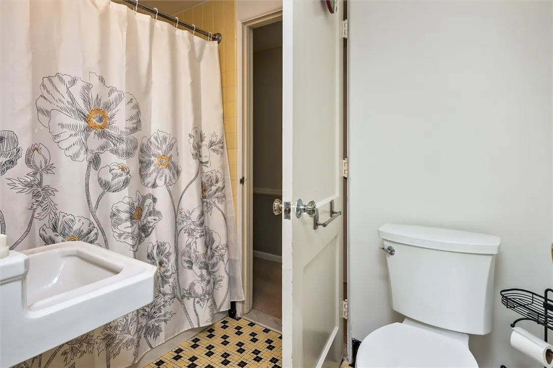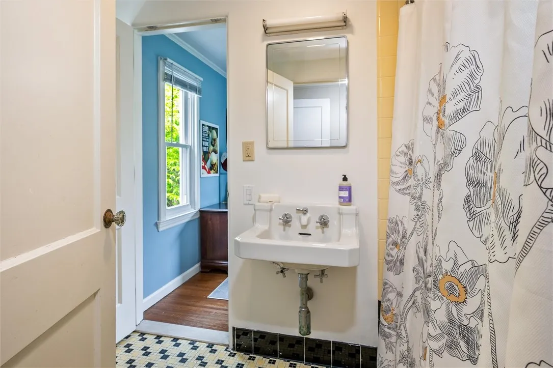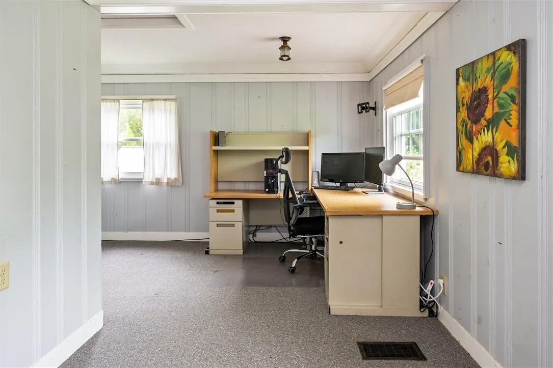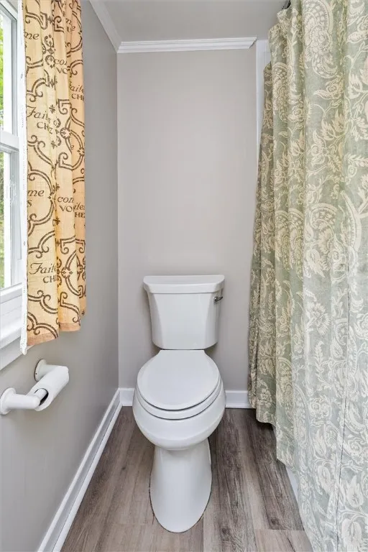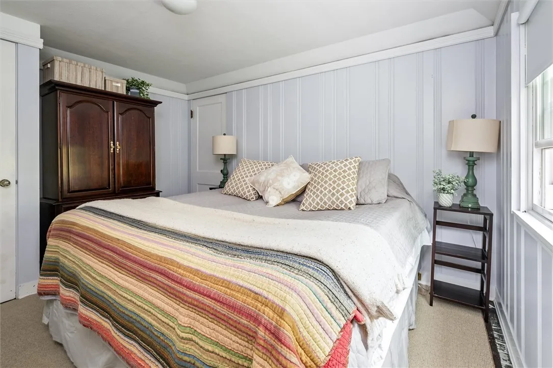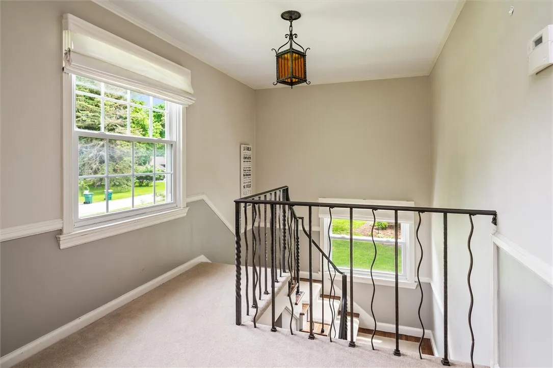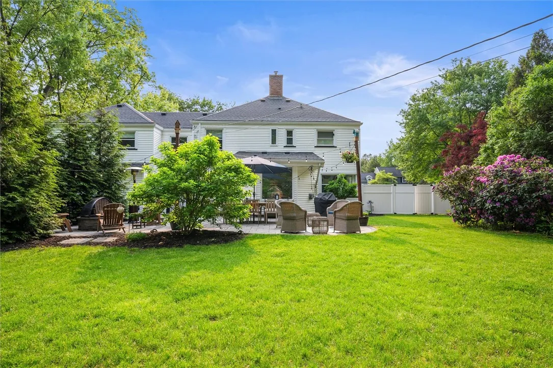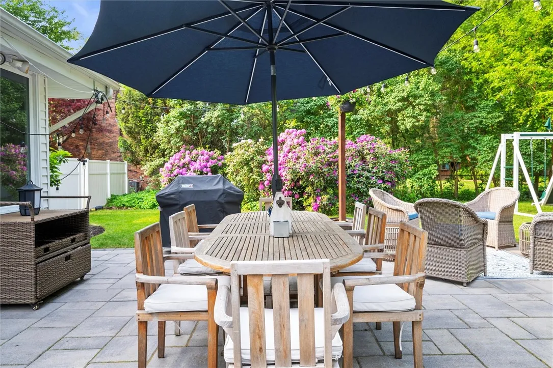Price $499,900
215 Inwood Drive, Brighton, New York 14625, Brighton, New York 14625
- Bedrooms : 5
- Bathrooms : 3
- Square Footage : 2,731 Sqft
- Visits : 2 in 29 days
Great home in a great location. Walk to the desired Indian Landing Elementary School, Ellison Park and Corbett’s Glen from this wonderful 5 bedroom 3.5 bath colonial with attached 2 car garage on a 100x 200 landscaped lot. First floor offers an eat in kitchen, large dining room, huge living room with a wood burning fireplace, a powder room and a heated 3 season room that leads to the amazing patio and fire pit area. There are two stairwells that run from the basement to the second floor. Upstairs there are 5 bedrooms and 3 full baths. The primary bedroom has a dressing area and a renovated private bath with heated floors. Bedroom 2 has direct access to the main 2nd floor bath. Bdrm 3 is large a bright. Bedrooms 4 and 5 have a jack and Jill bath and can be used as a guest/in-law suite. Currently bedroom 5 is an extremely large office. The basement is partially finished (basement fireplace is not operable). The back yard is amazing and private. There are low maintenance perennial gardens. Did I mention the amazing patio? Professionally done with pavers and a built in fire pit. The double wide driveway offers lots of parking and there is an electric car charger in the garage. Location provides access to both Brighton and Penfield summer rec. programs and summer camps. Delayed negotiations until Tuesday June 10, 2025 at Noon.




