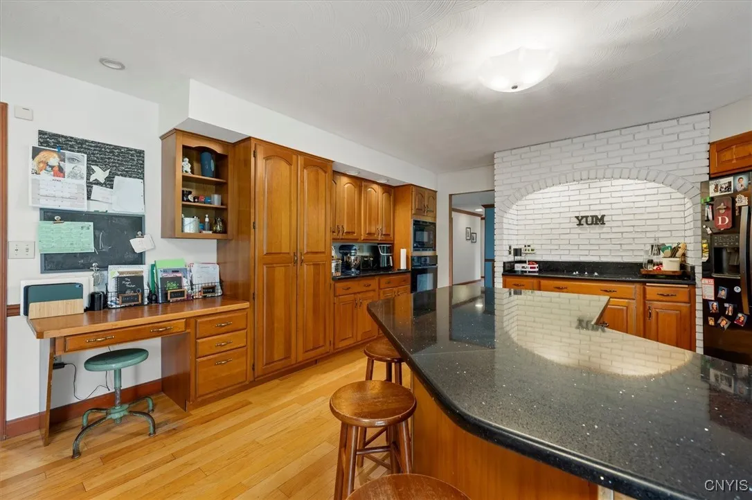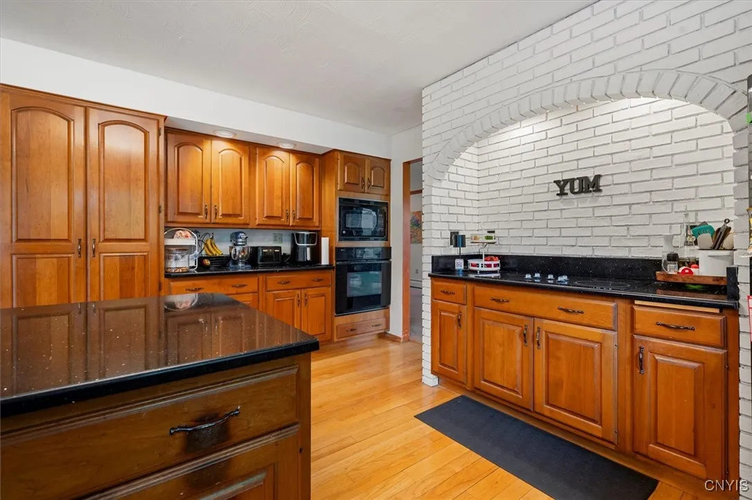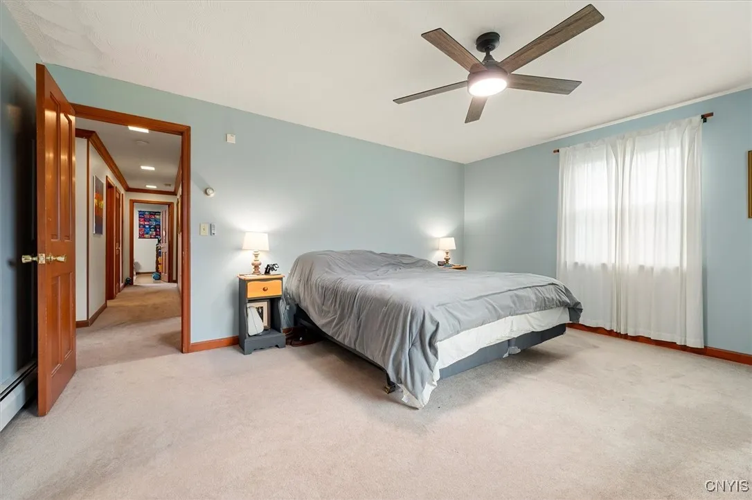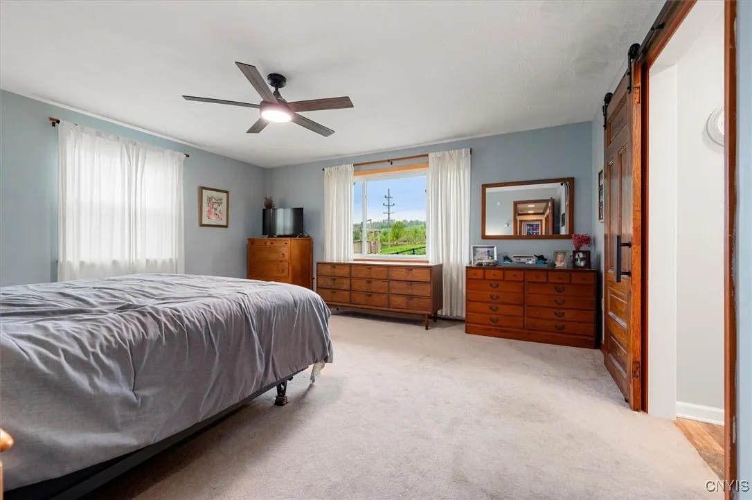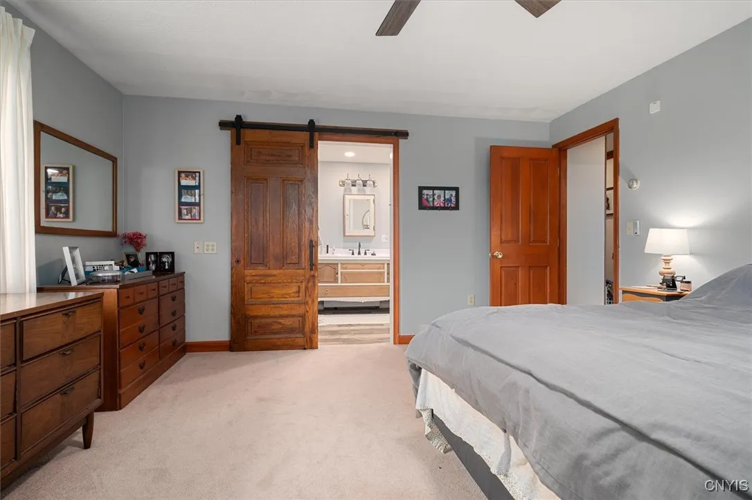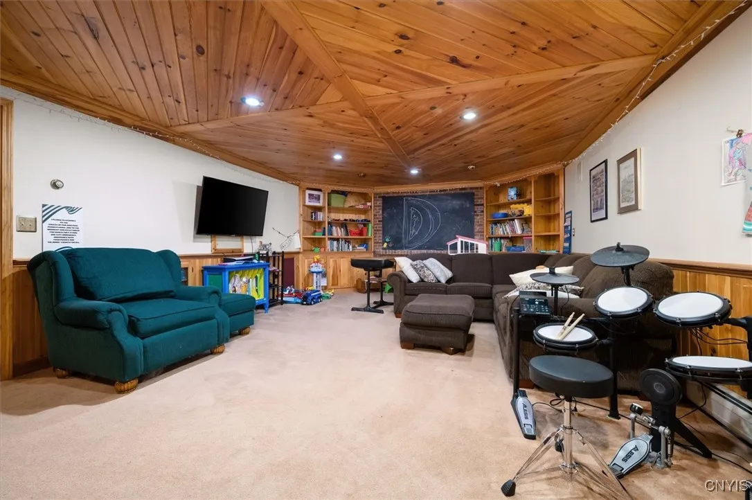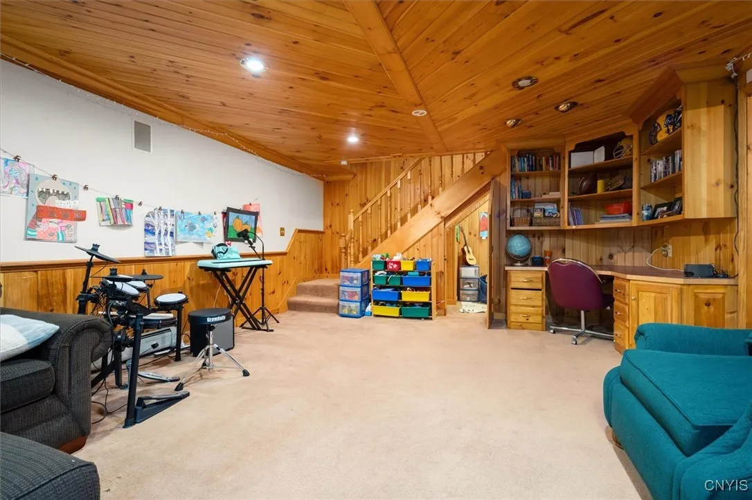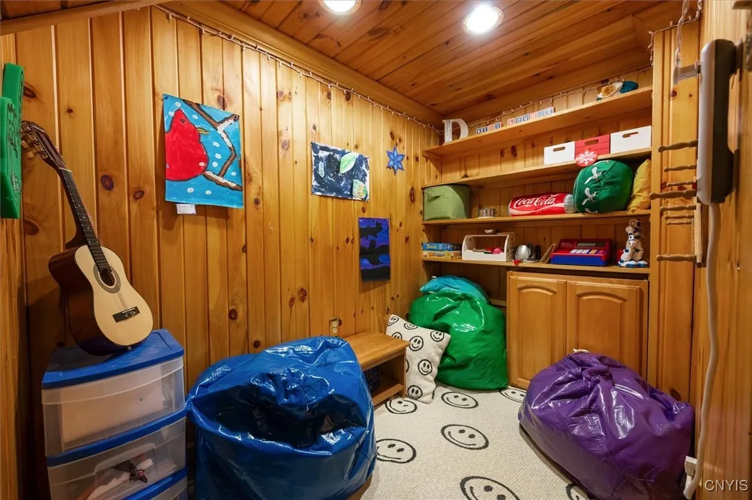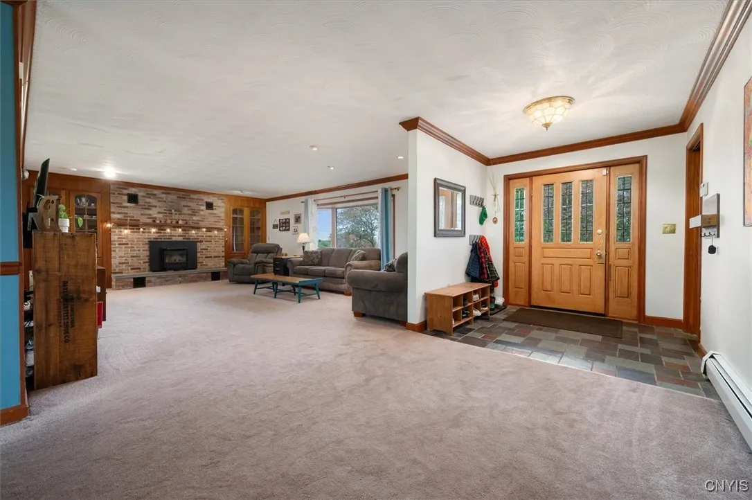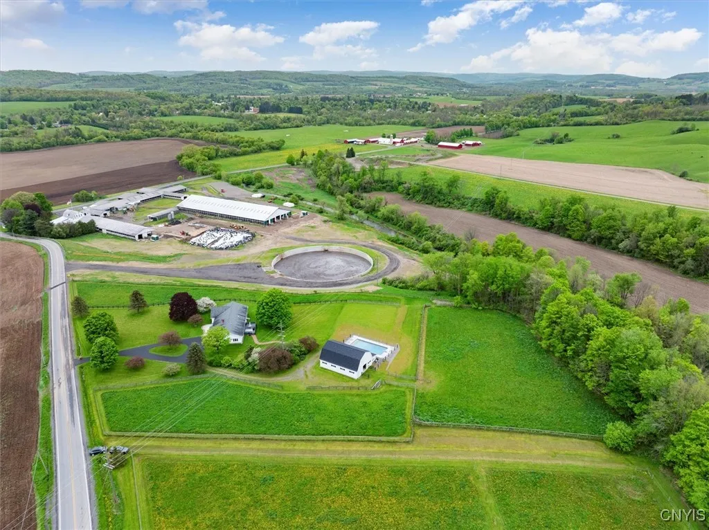Price $465,000
6924 Lebanon Road, Lebanon, New York 13332, Lebanon, New York 13332
- Bedrooms : 5
- Bathrooms : 3
- Square Footage : 2,470 Sqft
- Visits : 6 in 29 days
Beautiful valley views in this sprawling 5-bed 3-bath custom ranch home. Nestled on a beautifully maintained park-like lawn spanning 5 and a half acres, this property is truly a sanctuary. Impressive 6-stall horse barn with second-floor loft—perfect for equestrian enthusiasts or those looking for additional storage. Discover your own personal paradise with a recently installed inground pool that promises to make every day feel like a vacation. Picture yourself lounging by the water or hosting summer gatherings on the large back deck, which seamlessly connects to the spacious eat-in kitchen. With ample counter space and a kitchen sink overlooking the serene backyard, cooking becomes an enjoyable experience rather than a chore. The home’s layout is designed for both privacy and flow, featuring four bedrooms—including a main bedroom suite thoughtfully positioned on one side of the house—while the fifth bedroom sits at the opposite end. This arrangement ensures guests have their own space while still being close enough to enjoy family time together. Formal dining room and large living room, complete with a charming brick wall fireplace pellet stove, create inviting spaces for entertaining or cozy nights in. Convenience of easy parking with a circular paved drive leading to an attached two-car garage that includes a large mudroom, laundry area, and full bath. Don’t overlook the partially finished basement! It offers versatility as it can serve as a family room or hideaway playroom while providing ample storage space, or even room for gym equipment if you prefer an active lifestyle. The unfinished area presents endless possibilities, whether you choose to leave it as is or transform it into additional living space. This ranch home isn’t just about its features; it’s about creating memories in an idyllic setting that feels like home.





















