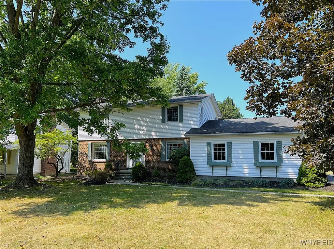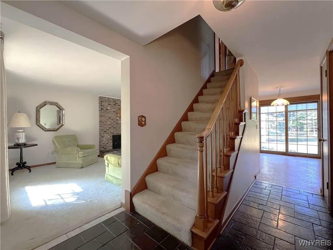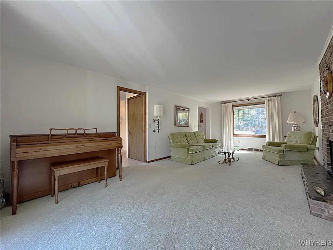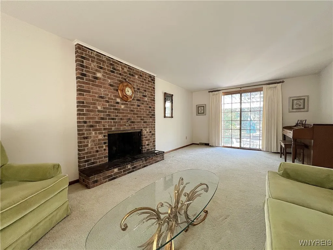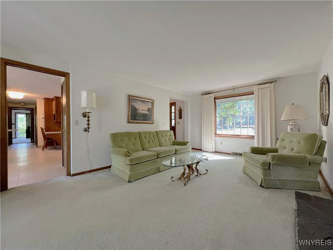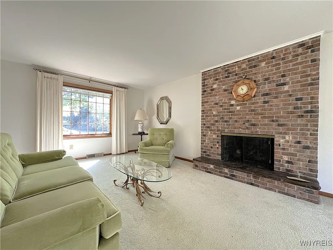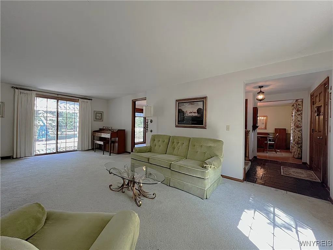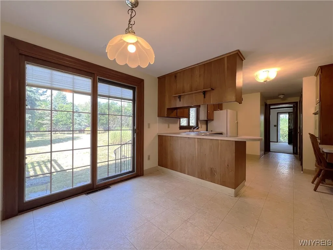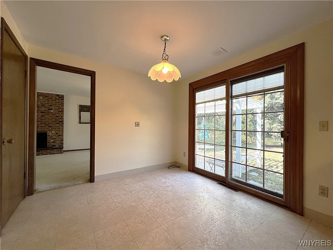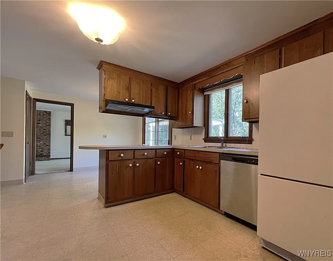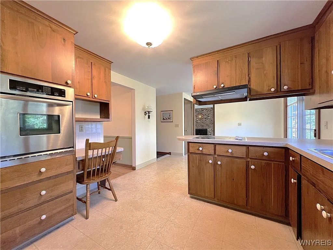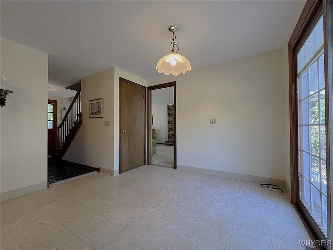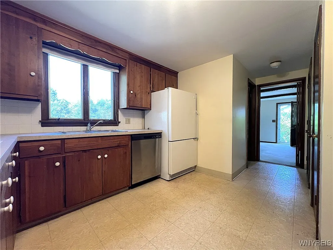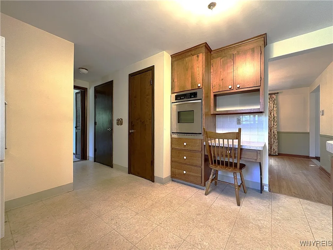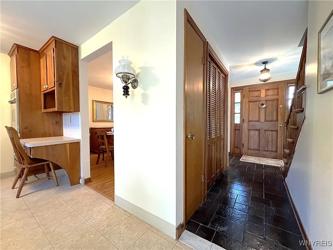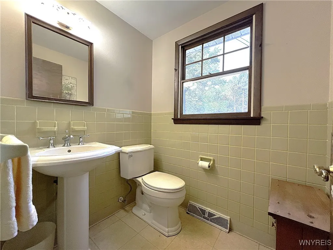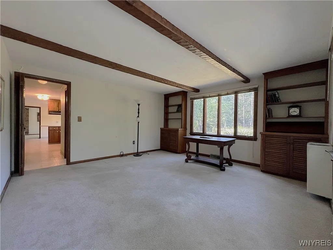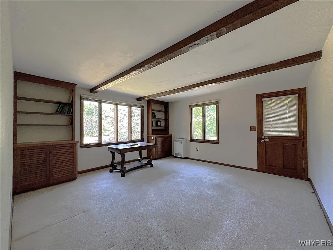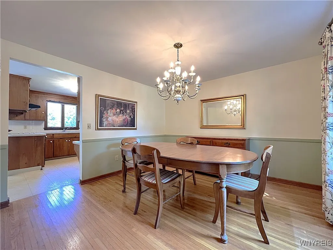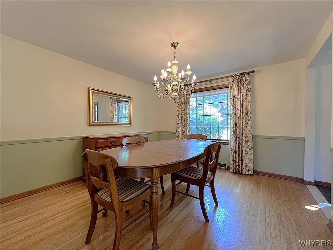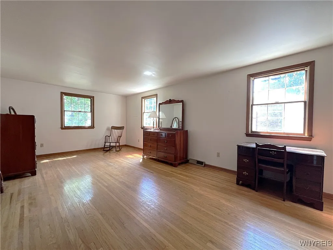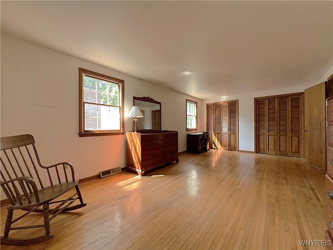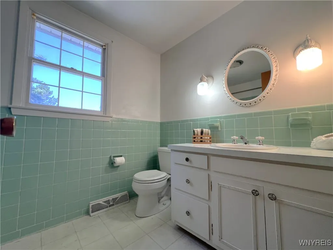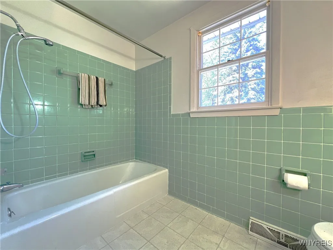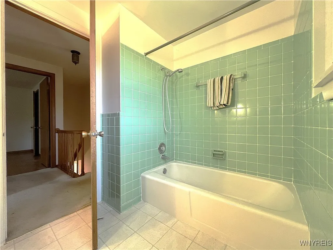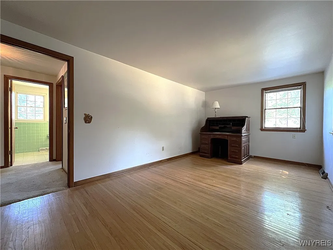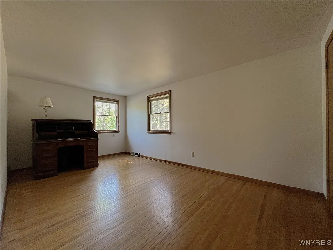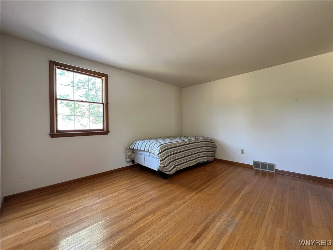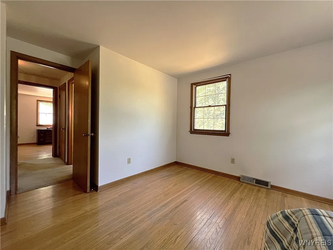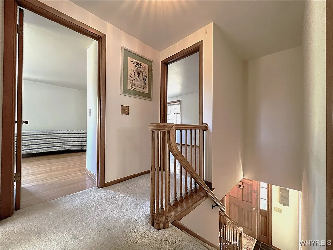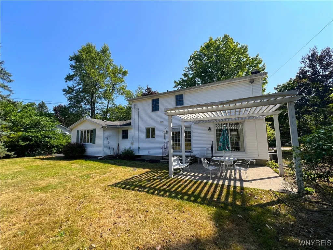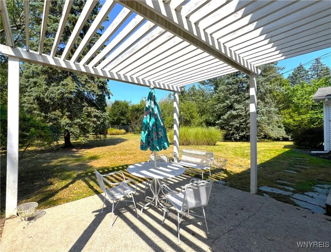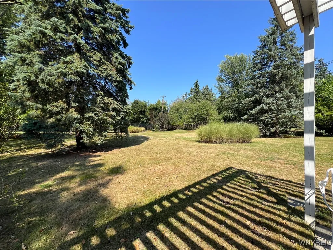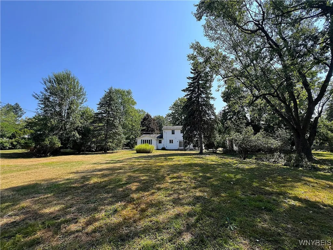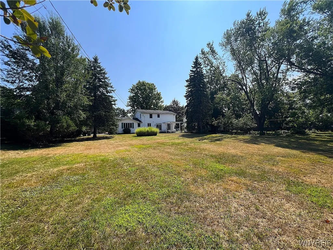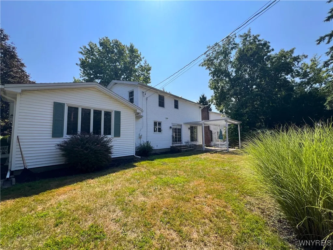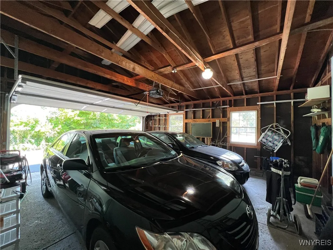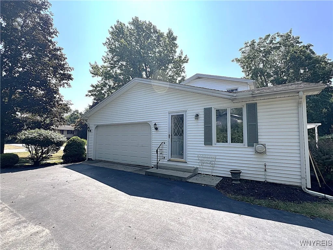Price $399,900
4630 Boncrest Drive East, Clarence, New York 14221, Clarence, New York 14221
- Bedrooms : 3
- Bathrooms : 1
- Square Footage : 2,016 Sqft
- Visits : 4 in 5 days
Welcome to this charming home in a lovely neighborhood filled with mature trees and set within the top-rated Clarence School District and walking distance to Sheridan Hill Elementary school. Boasting wonderful curb appeal, the brick and vinyl exterior offers both character and low-maintenance appeal. Inside, you’ll find hardwood floors throughout much of the home, adding warmth and timeless style. A spacious eat-in kitchen is perfect for everyday living and a separate formal dining room, ideal for gatherings. The inviting living room features a wood-burning fireplace, while the large family room stands out with built-in shelving and a beamed ceiling that adds unique character and charm. Three bedrooms on the second floor with an oversized primary bedroom offers a comfortable retreat, with plenty of space to relax. Sliding glass doors from both the kitchen and living room lead to the expansive backyard, where a patio with pergola awaits—perfect for outdoor entertaining or enjoying peaceful evenings. This home combines space, comfort, and a highly sought-after location—an opportunity not to be missed! Offers to be reviewed on Wednesday 8/27 at 5PM.

