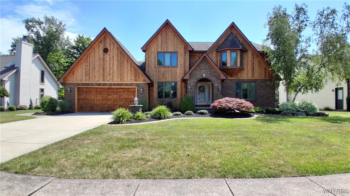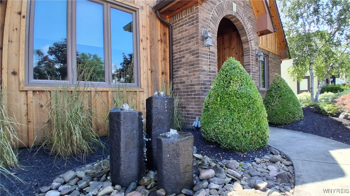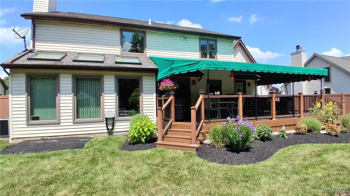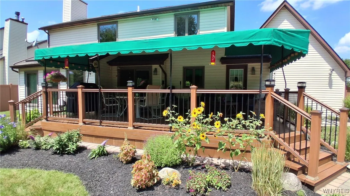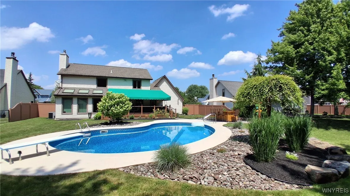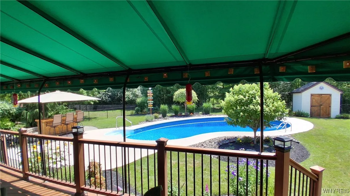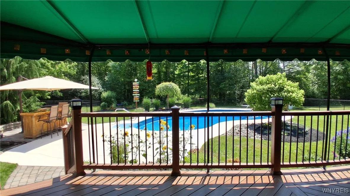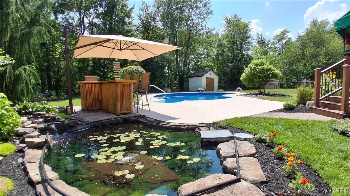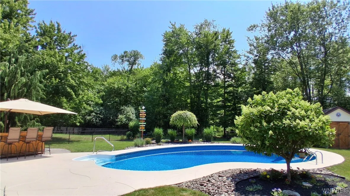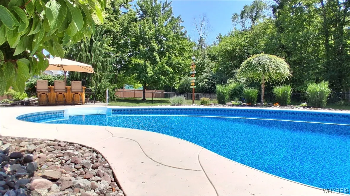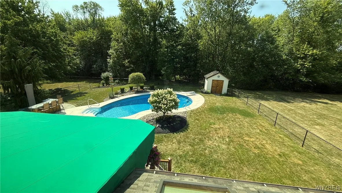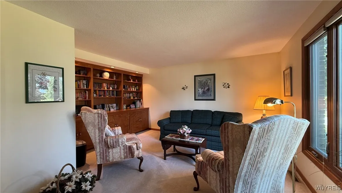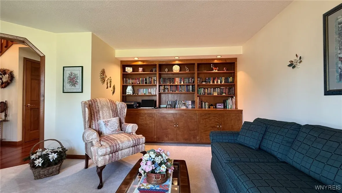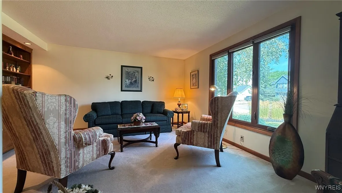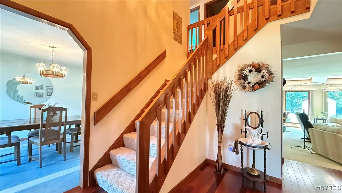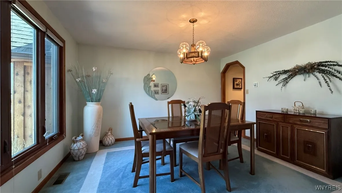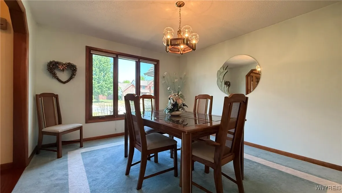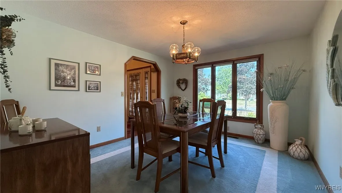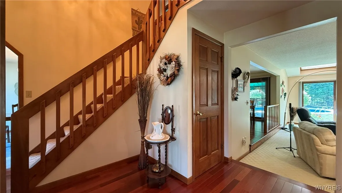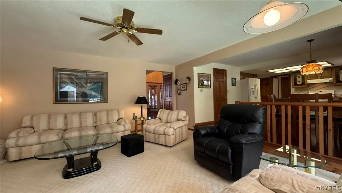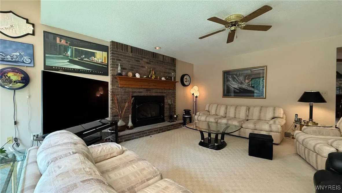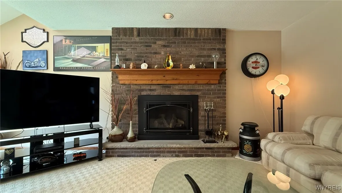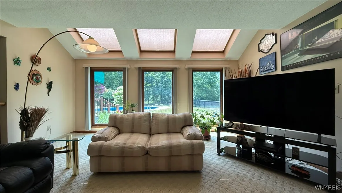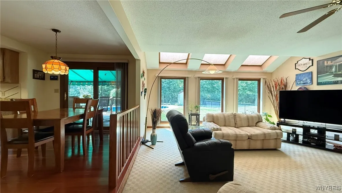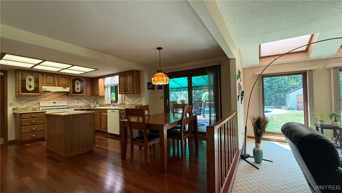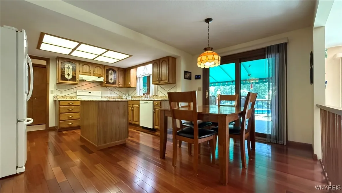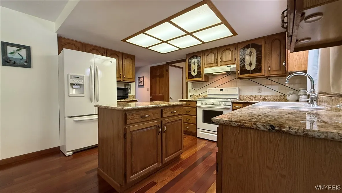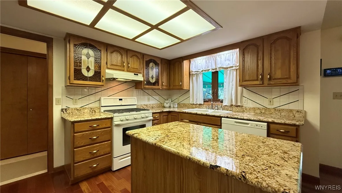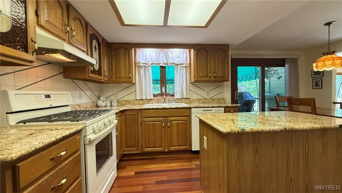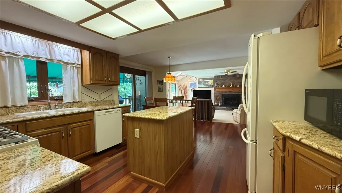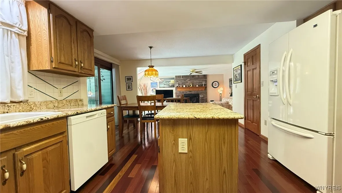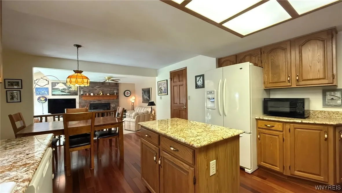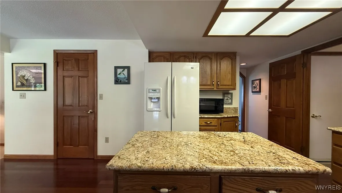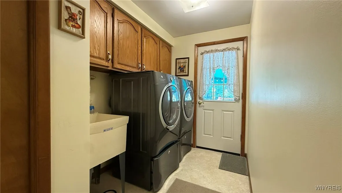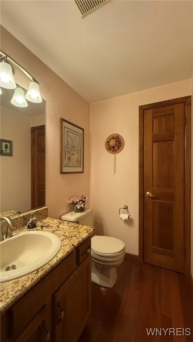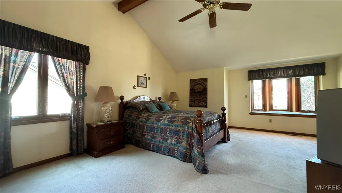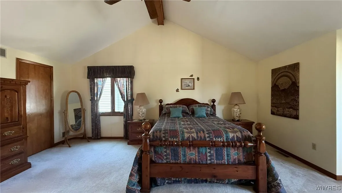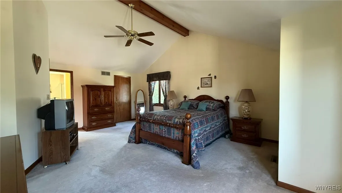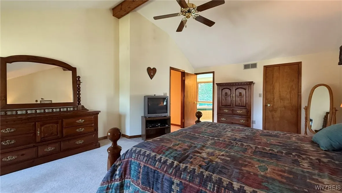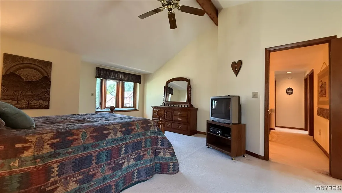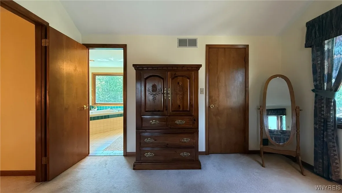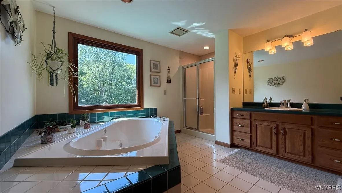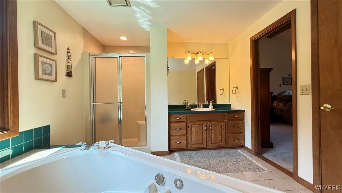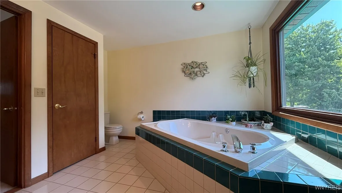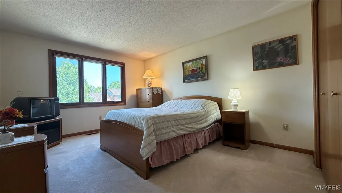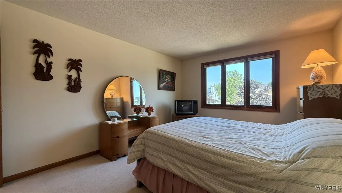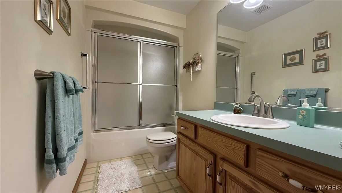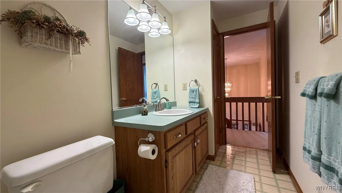Price $500,000
891 Carter Creek Drive, Grand Island, New York 140, Grand Island, New York 14072
- Bedrooms : 3
- Bathrooms : 2
- Square Footage : 2,588 Sqft
- Visits : 17 in 24 days
Unbelievable value is found in every square foot of 891 Carter Creek Dr on Grand Island. There is literally nothing for you to do but move in and enjoy! With almost 2,600 square feet of living space, a walk-out basement, and a backyard designed like a private resort, you are certain to feel as if you have landed your dream home! Covered front porch welcomes you through to a large two story foyer with coat closet, spacious formal living room, and formal dining room that overlooks handsome landscaping with zen waterfall feature. Huge family room with gas fireplace and vaulted ceiling with skylights. The heart of the home is found in the eat-in kitchen with granite countertops, center island, walk in pantry, loads of cabinet space, & sliding glass door taking you to your summertime oasis. 1st floor laundry/mud room & 1st floor half bath are easily accessible yet smartly tucked away from your entertainment spaces. Brazilian cherry hardwood flooring throughout kitchen, half bath, and foyer. 2nd floor has three generously sized beds & two full baths. Primary suite includes walk in closet and large ensuite full bath with jacuzzi tub, walk in shower, and loads of sunlight. Full dry basement with walk-out stairs & bilco doors that make storing your summer time furniture a breeze! Which brings us to the shining star of this home’s show – the fully fenced backyard! This custom space is sure to please. Inground pool with diving board and new heater; bamboo dry bar with stools & umbrella overlooking a stocked koi pond; EON decking with enormous canvas awning and attractive storage shed with new doors. Wrapping this perfect package up is the new cedar siding, mature landscaping, 2 car attached heated garage with attic storage, & extra wide driveway and front walkway. Additional upgrades and updates include: triple pane windows and sliding glass door 2008; roof and gutters 2009; garage floor, HVAC, & tankless HWT in 2019; full perimeter drain tile 2022; garage heater 2024; raised panel doors; some light fixtures; & whole house generator. Seller is looking forward to reviewing offers starting at $500,000. Square footage verified by agent and is not reflective of public record.



