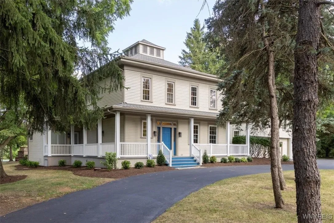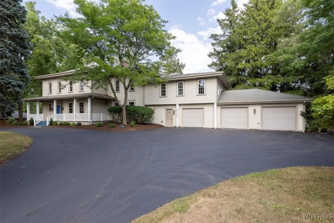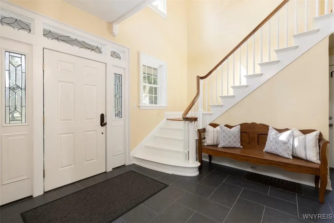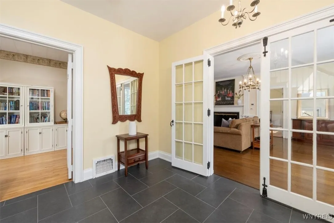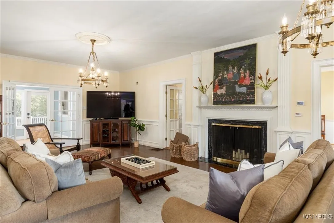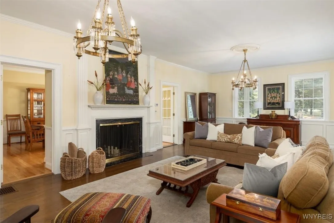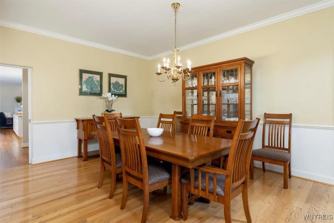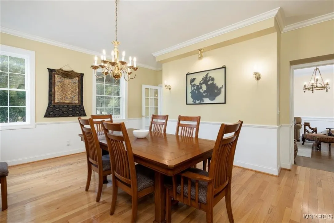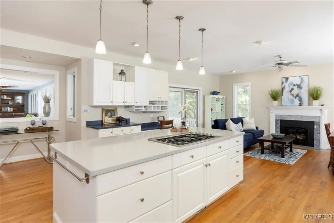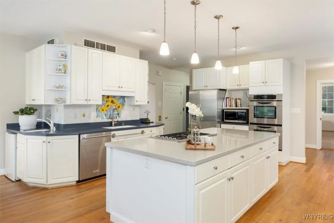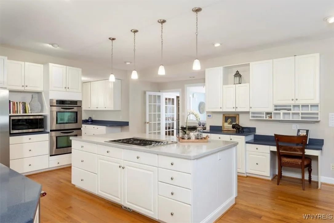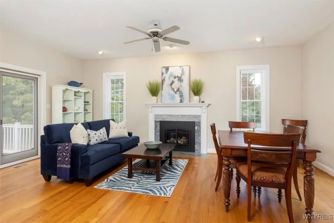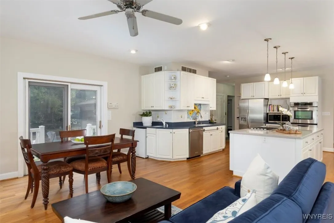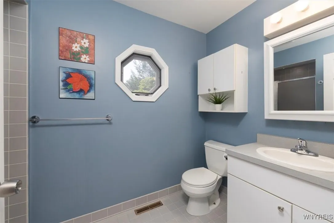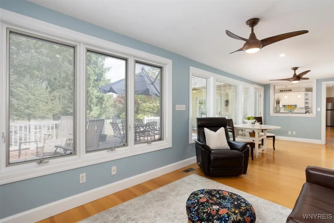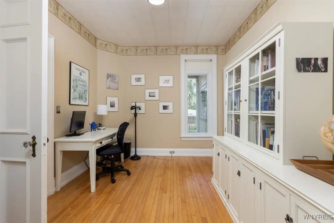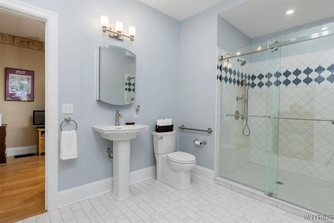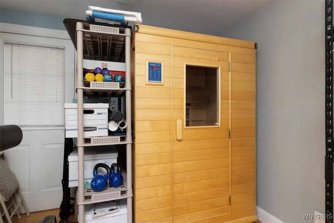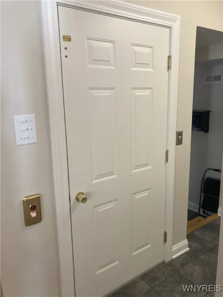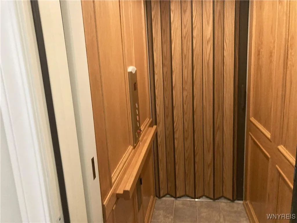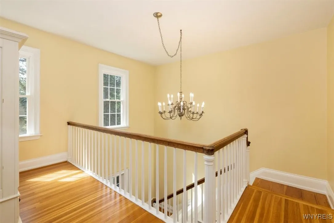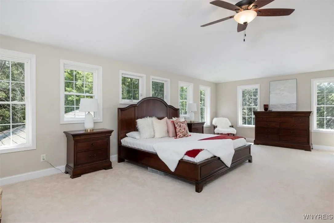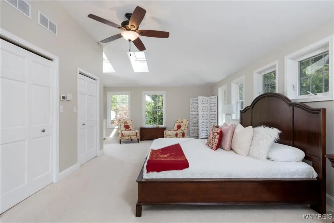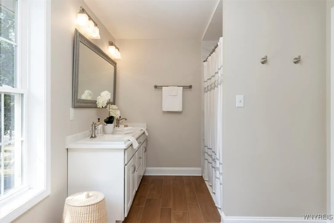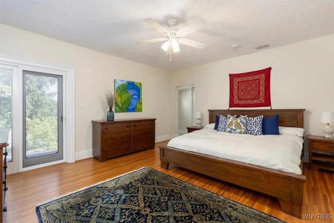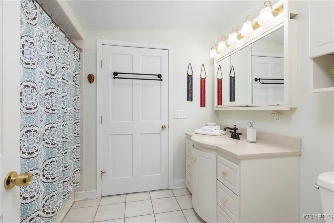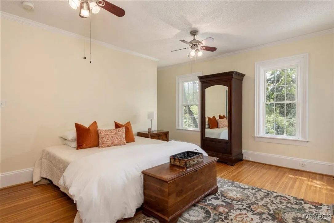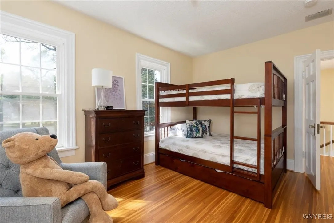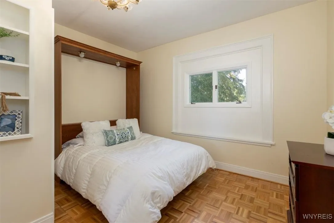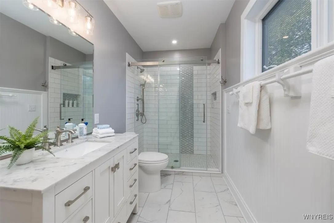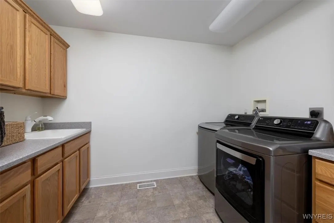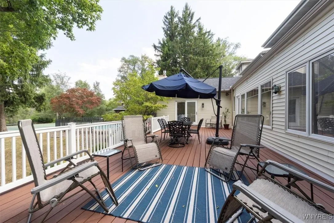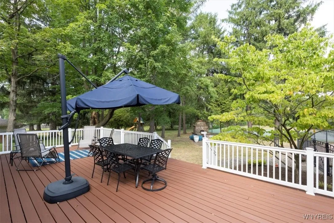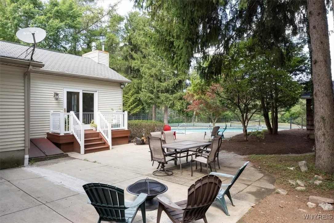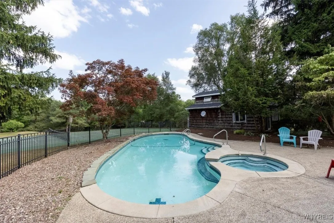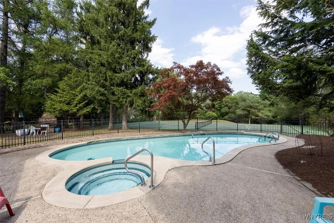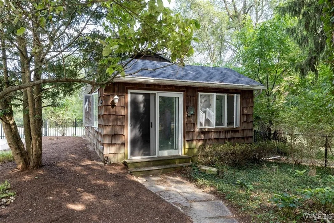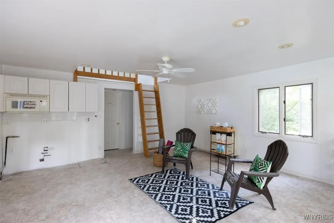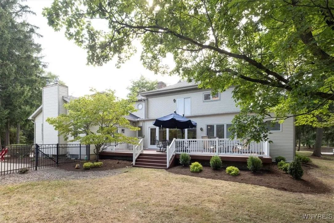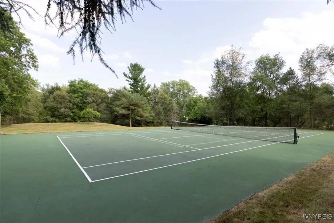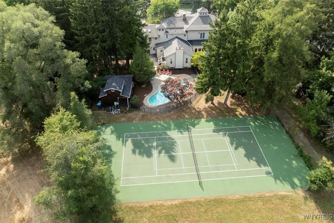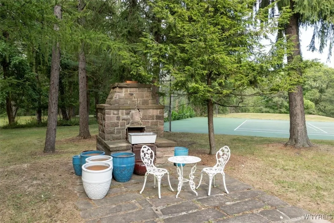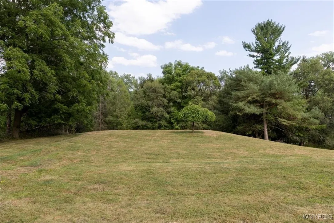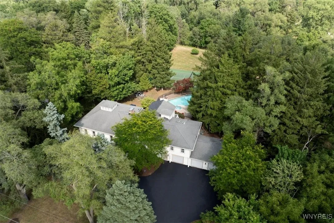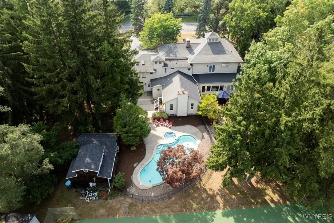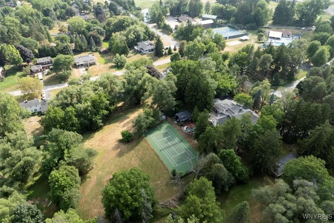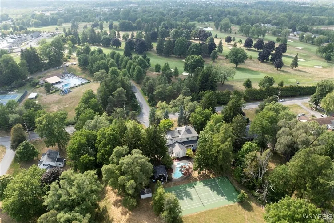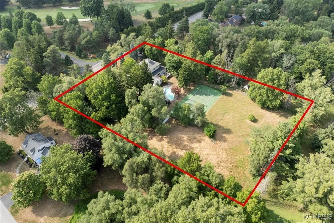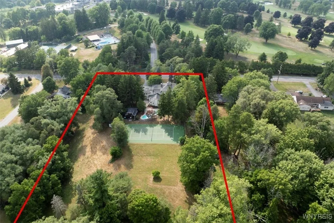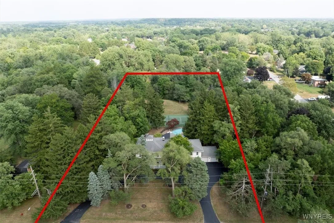Price $1,425,000
5119 Shimerville Road, Clarence, New York 14031, Clarence, New York 14031
- Bedrooms : 5
- Bathrooms : 5
- Square Footage : 5,616 Sqft
- Visits : 10 in 7 days
Welcome to this stunning Distinctive Home with so much history and old world charm!! This 2.36 acre property with a 5600 sf home is a dream. Fabulous hardwoods throughout, 5 bedrooms & 5 full baths, elevator, tennis courts, pool and pool house! Enter into the 2 story foyer, high ceiling heights throughout – 1st floor boasts a large living room with oversized marble fireplace & original stunning chandeliers – formal dining is ideal for entertaining – kitchen is complete with keeping room & fireplace – sunroom off of the living room and kitchen has exquisite sunrise views while overlooking the pool and tennis court – 1st floor den/multi-purpose room accesses a first floor full bathroom – 2 full baths are on the 1st floor – large 1st floor storage room and sauna – updated elevator accesses all levels – 2nd rear staircase also accesses the 2nd floor – 2nd floor boasts 5 lovely bedrooms and 3 full baths – primary ensuite is private and a total dream – large 2nd floor laundry, w hook ups on the first floor as well – most baths have been recently renovated – geo-thermal heating, cooling and HWT was added in 2016 for economical utilities – tennis court was resurfaced in 2020 – most windows and doors in sunroom are newer – pool house is waiting for your special touches and does have electricity and plumbing – 3 zones of heating and cooling – wheelchair friendly – this gem was built in approximately 1930 and has been continually renovated over time – it was the Meadowview Golf Course & Country Clubs club house at one time, then later Brookfield Country Clubs Ladies clubhouse – Don’t miss this once in a lifetime opportunity!! Open house Saturday, August 23rd, between 1:00p-3:00p.

