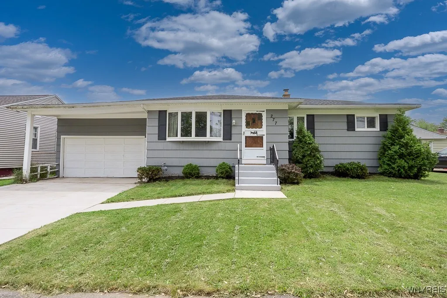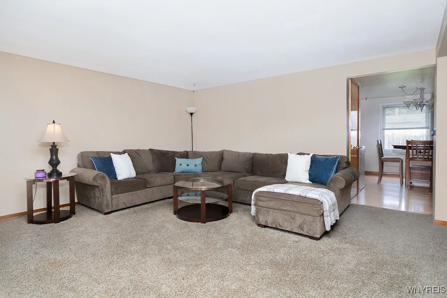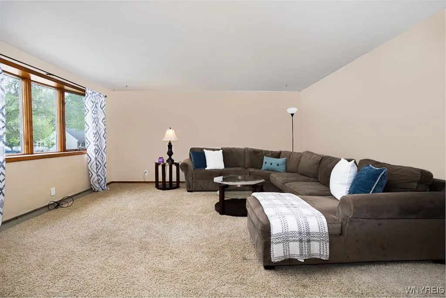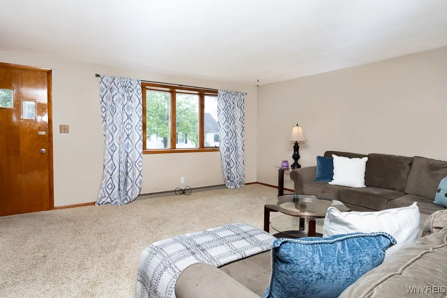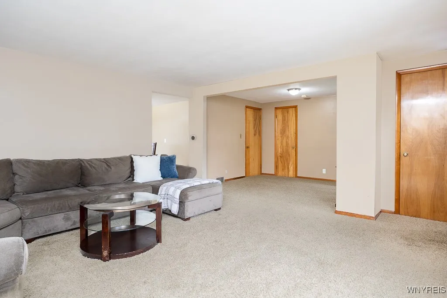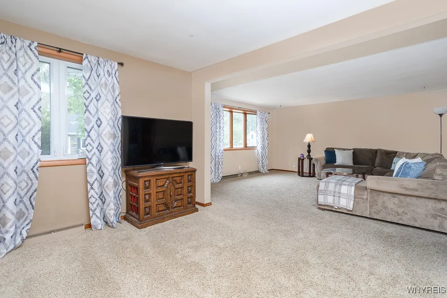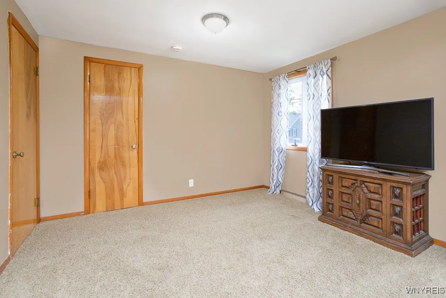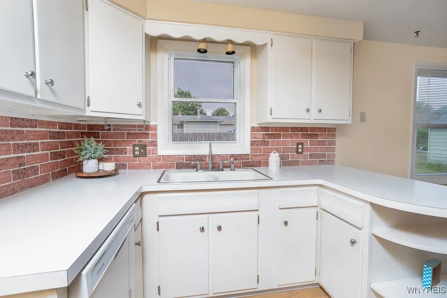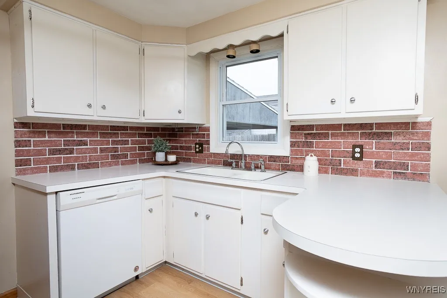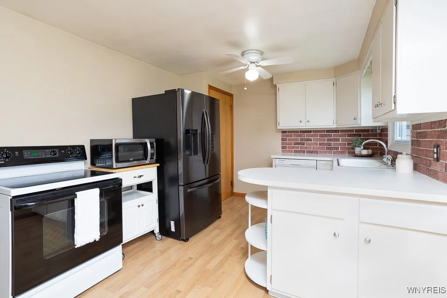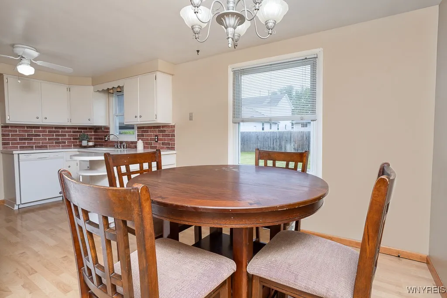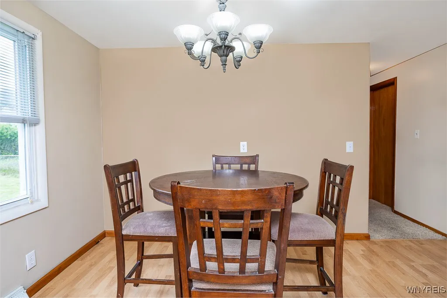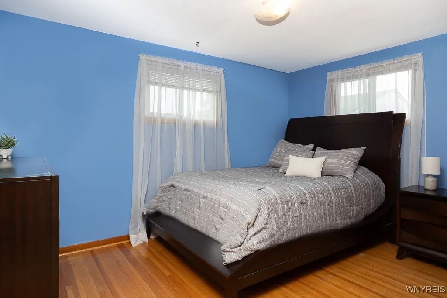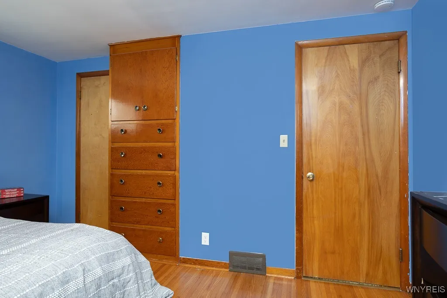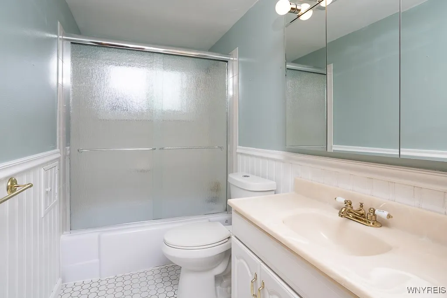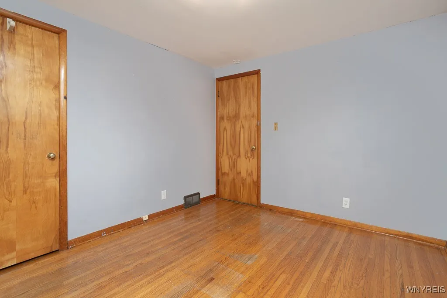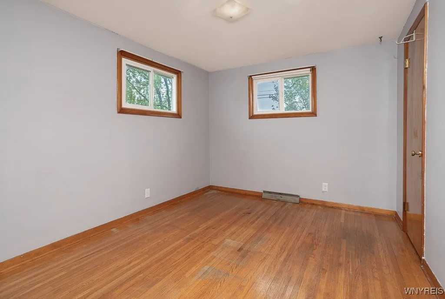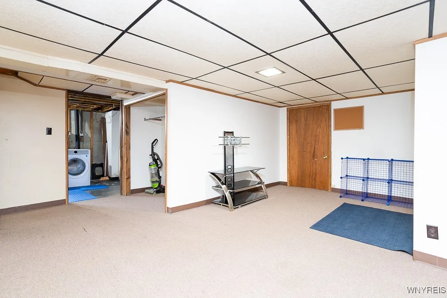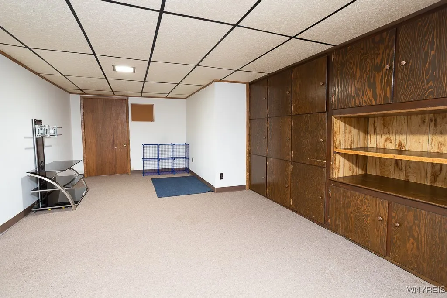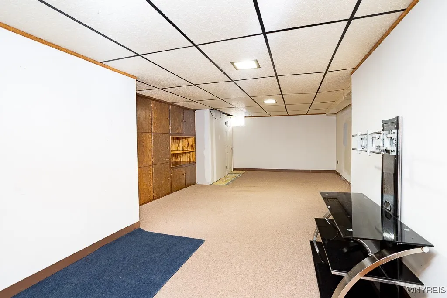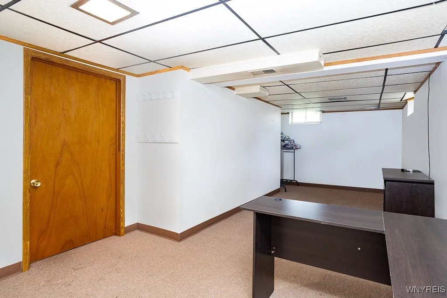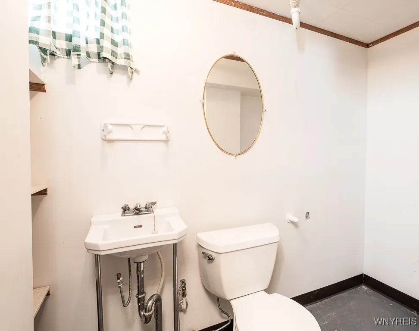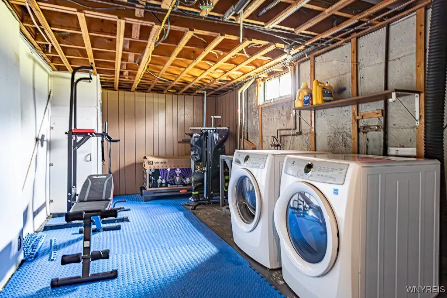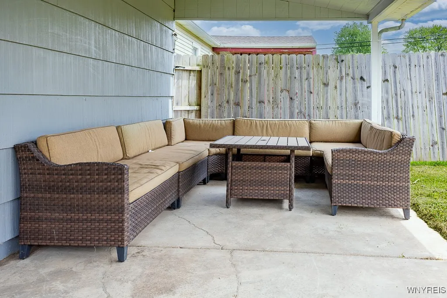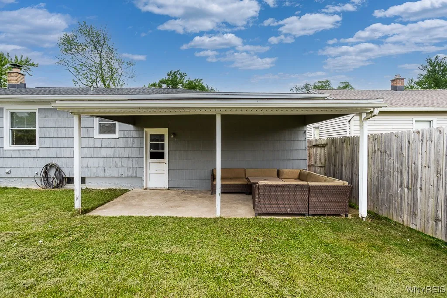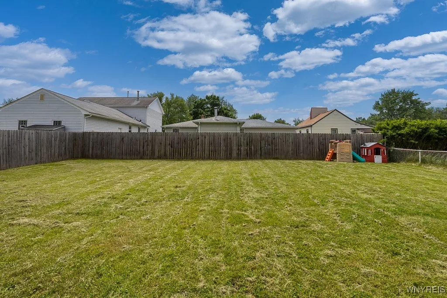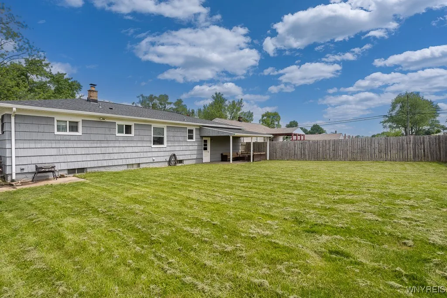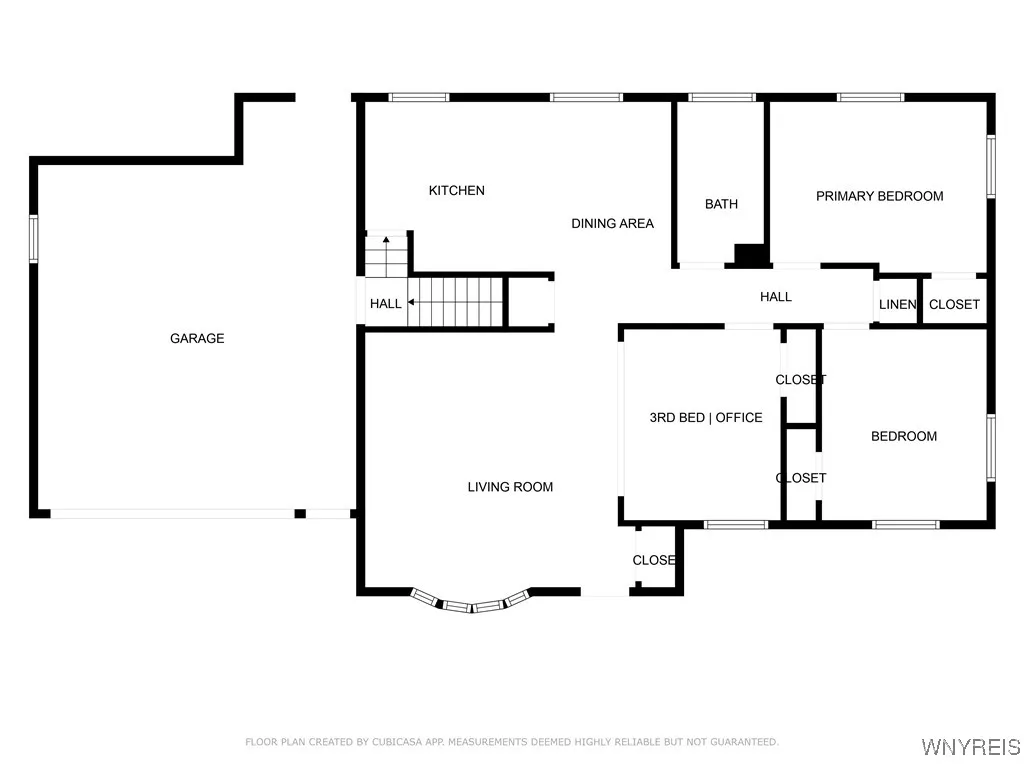Price $215,000
277 Utica Street, Tonawanda-city, New York 14150, Tonawanda, New York 14150
- Bedrooms : 2
- Bathrooms : 1
- Square Footage : 1,068 Sqft
- Visits : 6 in 3 days
This 2+ bedroom, 1.5 bath RANCH has the layout, updates, and location you are looking for! Big-ticket items have been done, including a tear-off roof and hot water tank (2024), furnace and AC (2022), and concrete driveway (2021). What was once the 3rd bedroom is now a flexible bonus room that can easily be used as a home office, dining room, or converted back to a bedroom. The living room is generously sized and full of natural light, featuring a bay window with Andersen windows. The kitchen offers an eat-in space, pantry, brick backsplash, laminate flooring, and appliances, including a stove, dishwasher, and a newer refrigerator. Both bedrooms have hardwood floors. Replacement windows throughout, except the bay window. The bathroom feels refreshed with tile flooring, a tiled shower, and wainscoting. Downstairs, the finished basement adds even more living space with two large entertaining areas, a half bath, and built-in storage. Outside, enjoy a fully fenced backyard with a covered patio. The attached 2.5-car garage features built-in cabinets that provide valuable extra space. Showings start immediately with all offers due 6/16/25 at 11am

