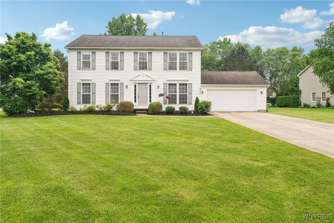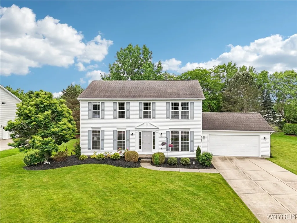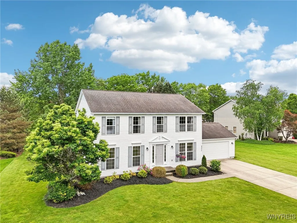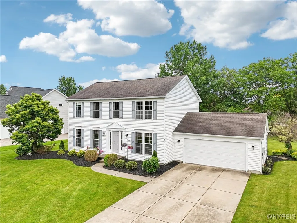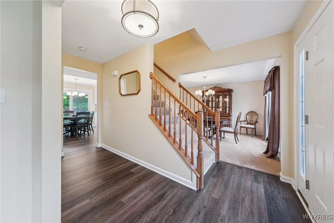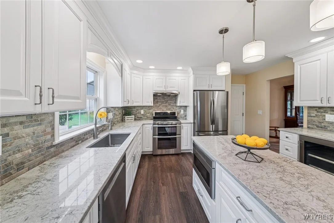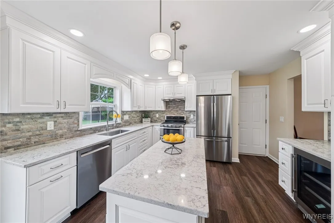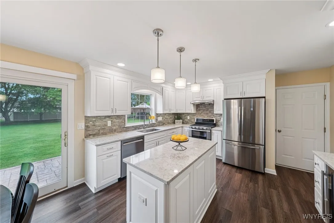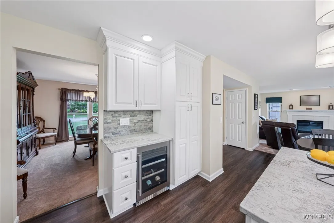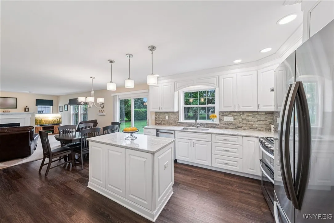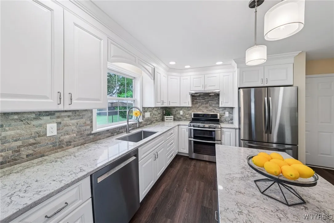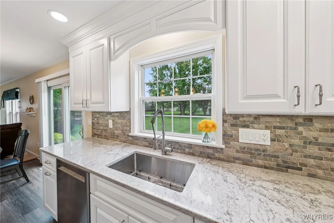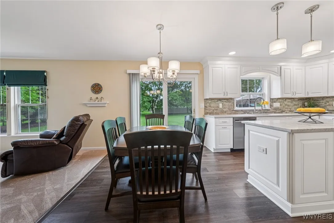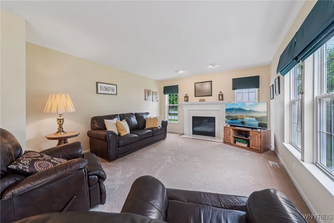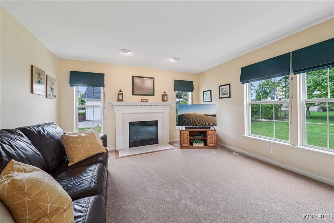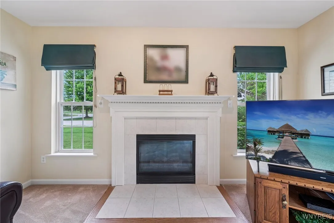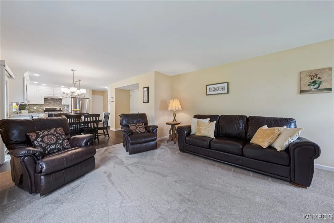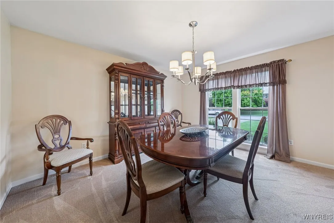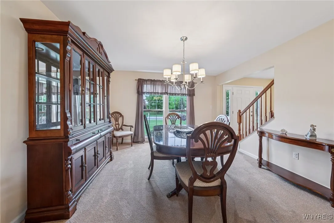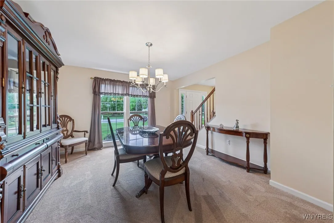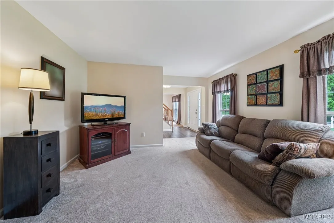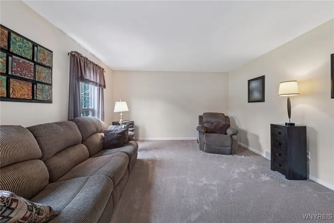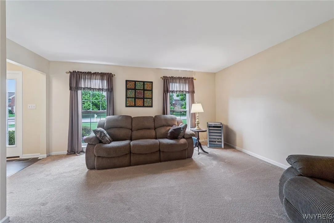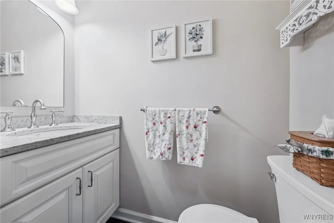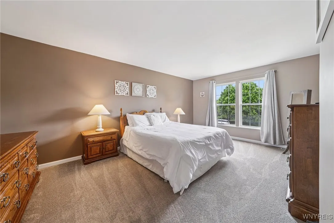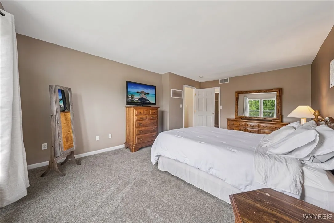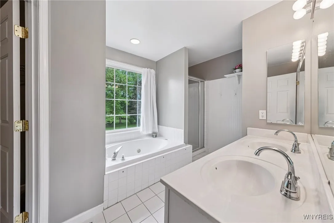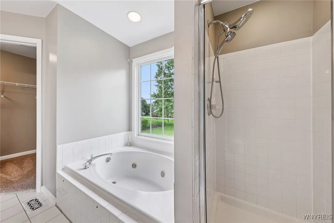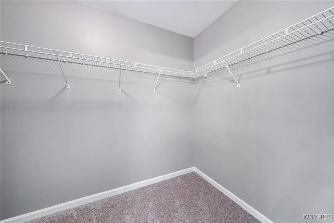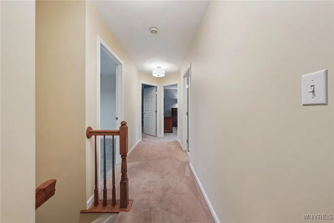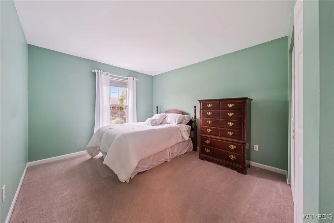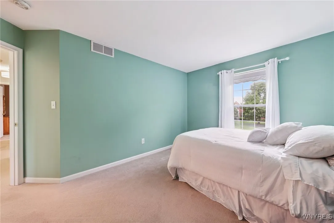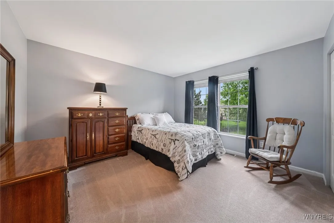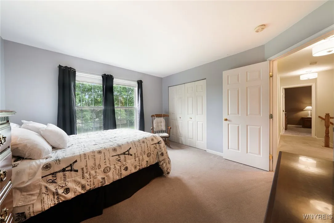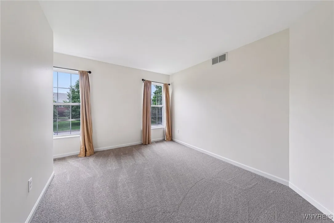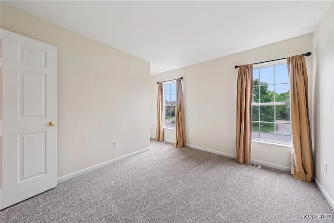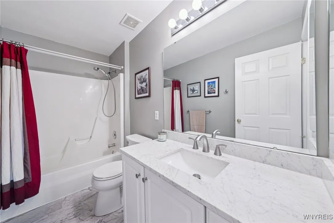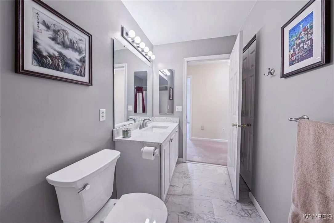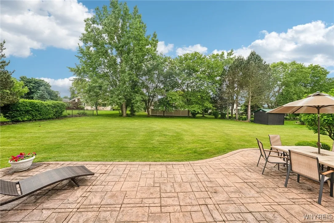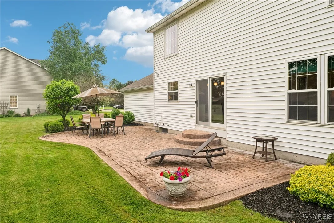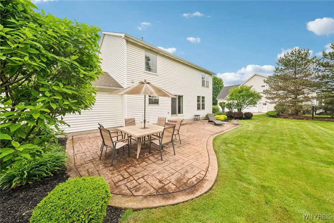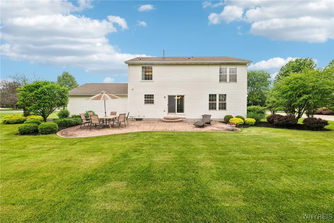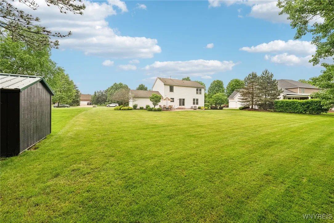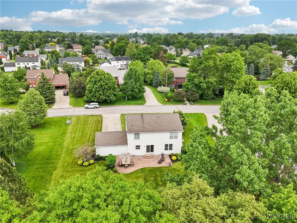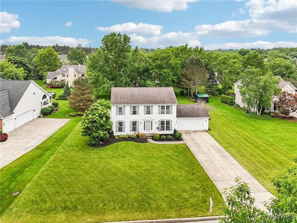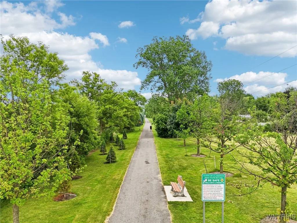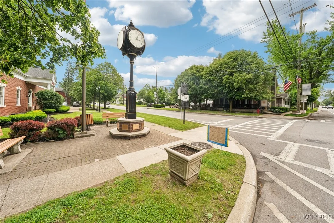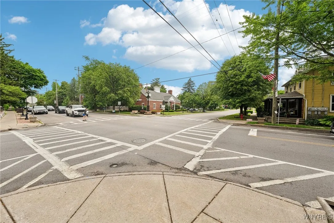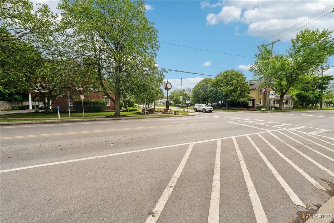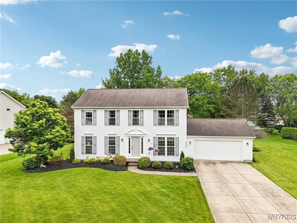Price $549,900
9377 Juniper Place, Clarence, New York 14032, Clarence, New York 14032
- Bedrooms : 4
- Bathrooms : 2
- Square Footage : 2,128 Sqft
- Visits : 62 in 80 days
This pristine and exceptionally well-cared-for 4-bed, 2.5-bath center-entrance Colonial home is located on a beautiful cul-de-sac in Clarence Center, near the four corners in Clarence Center & the Clarence bike path. The stunning kitchen, fully updated in 2022, features top-of-the-line custom Candlelight cabinets, Quartz countertops, a tile backsplash, under-cabinet lighting, a center island w/a microwave drawer, & stainless steel appliances, all complemented by a spacious eating area. Adjacent to the kitchen is a formal dining room, perfect for entertaining. The formal living room offers a quiet space to relax, unwind, or host guests. The family room, which opens to the kitchen, boasts a modern layout ideal for today’s lifestyle. Large windows fill the space with natural light, while a gas fireplace adds warmth for cozy winter evenings. The 1/2 bath off the foyer has been updated w/Candlelight custom cabinets, Quartz countertops, & stylish lighting. Additionally, luxury vinyl flooring was recently installed in the foyer, kitchen & half bath, enhancing the overall appeal of the home. As you ascend to the second floor, you’ll find an ensuite that includes a full bath featuring a whirlpool tub, shower stall, vanity & a spacious walk-in closet. The second floor also includes three additional bedrooms, each w/ample closet space & a second full bathroom. Step outside from the kitchen into the peaceful backyard, where a generous stamped concrete patio invites you to enjoy beautiful days. The lovely landscaped gardens create a serene space to relax and unwind, just steps from your home. Additional upgrades include new carpeting in two bedrooms, new lighting fixtures throughout, 6-panel doors, a new garage door (April 2025), a new front door, HVAC system installed in 2023, washer (approximately 5 years old) & dryer (2025). The home features gutters w/leaf guards (approximately 1 year old), water backup sump pump, central vac system, an attached 2.5-car garage, & a full basement for ample storage. The home is located in the highly-rated Clarence School District & is just minutes away from day-to-day conveniences. Delayed negotiations, offers due on Mon, June 16th @ 3 PM.



