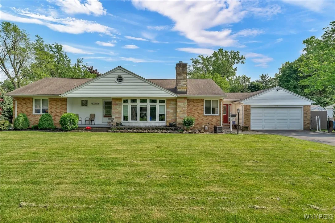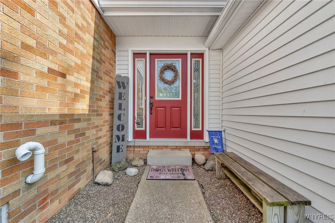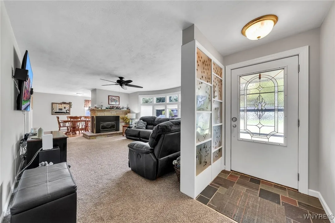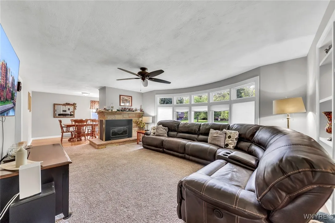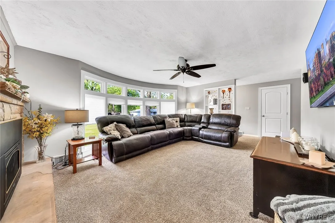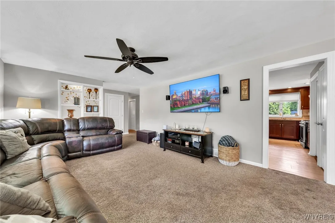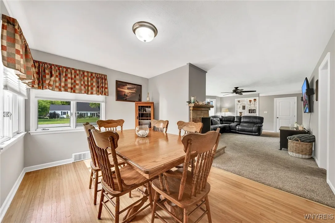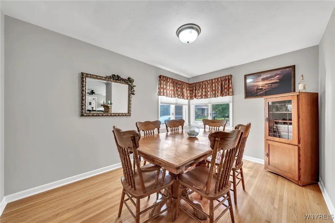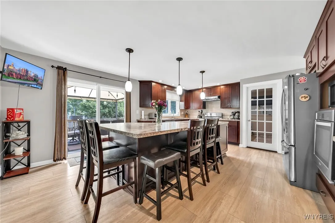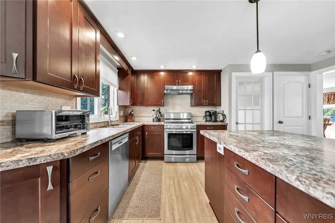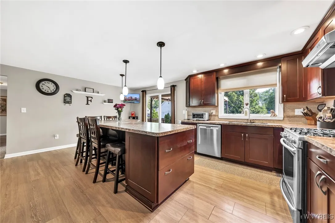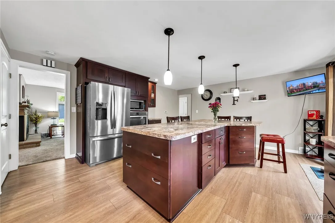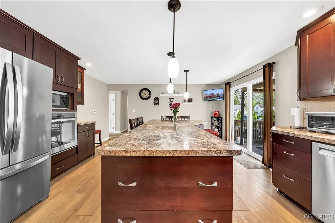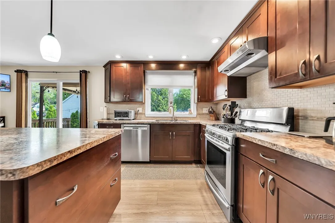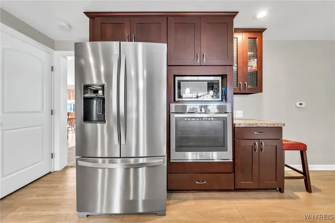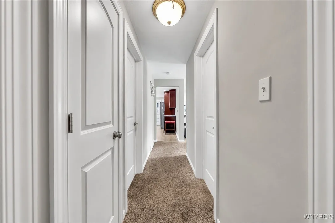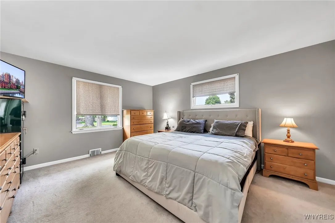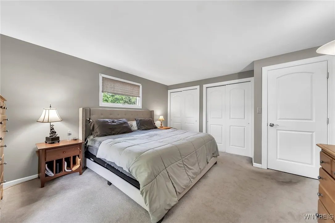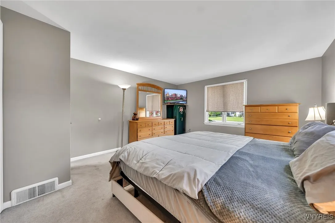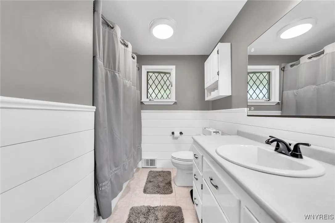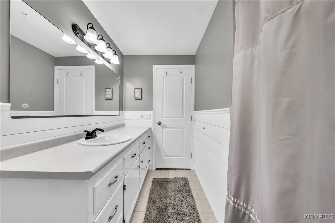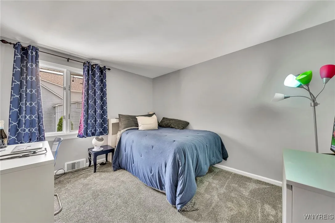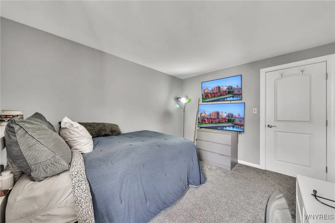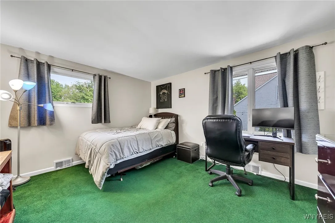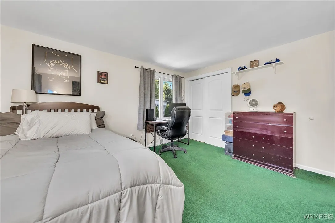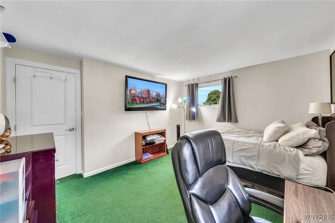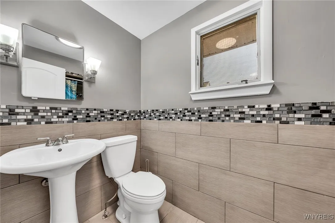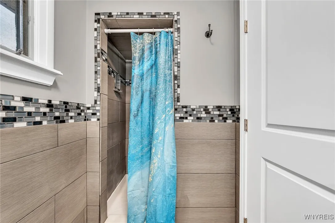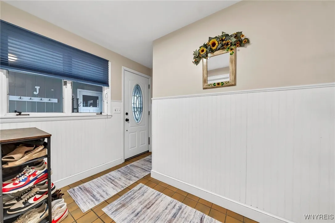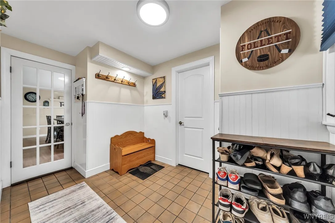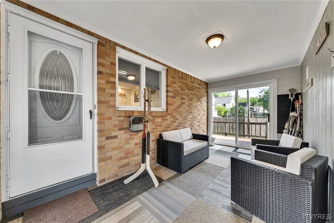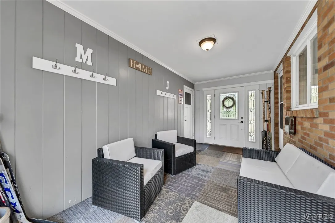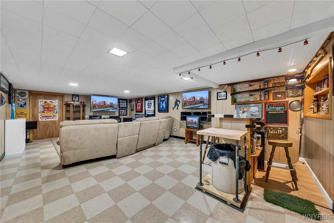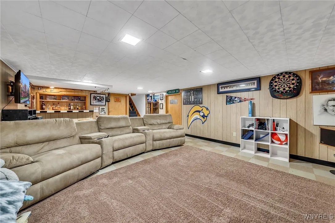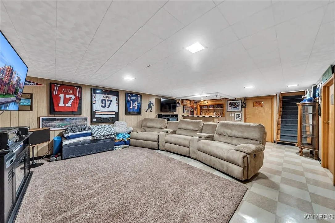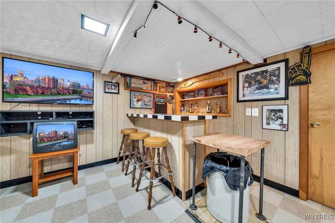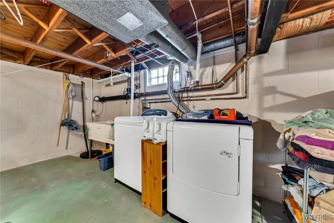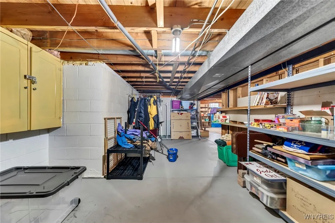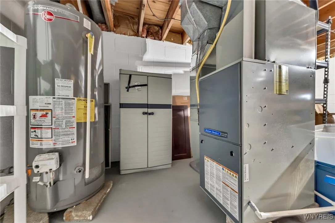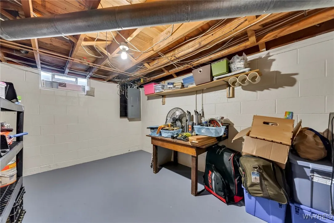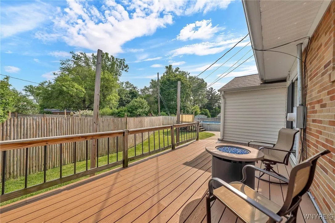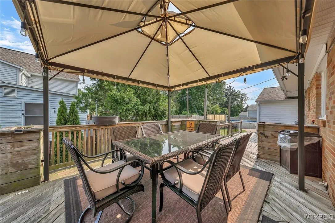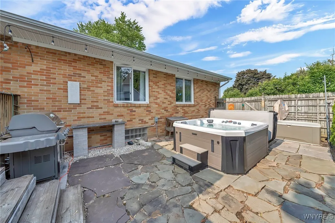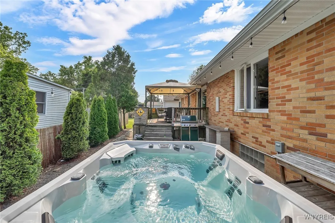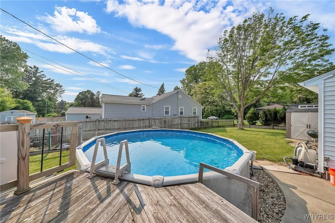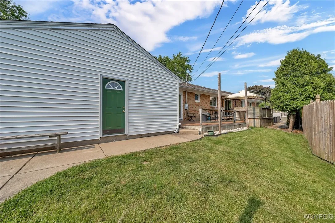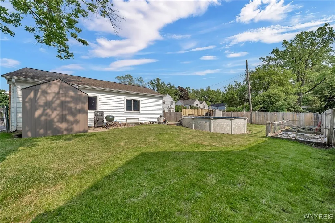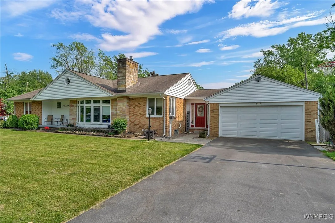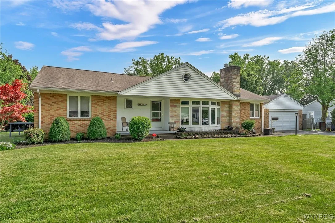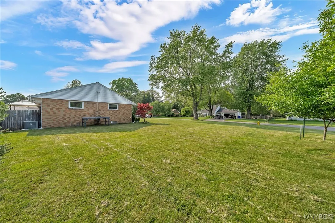Price $359,900
8445 Ericson Drive, Clarence, New York 14221, Clarence, New York 14221
- Bedrooms : 3
- Bathrooms : 2
- Square Footage : 1,692 Sqft
- Visits : 77 in 85 days
This is not your average ranch. Tucked into an adorable neighborhood, on a huge corner lot in the highly sought-after Clarence School District; this 3 bed, 2 full bath beauty brings the charm, the updates, and the fun!
First, let’s talk about that kitchen. Completely remodeled with a massive island that practically begs for snacks, baking marathons, or wine and appetizer nights with friends.
The sunroom is a cozy little getaway for your morning coffee or evening wind-down.
How about the Living room? Spacious. Bright. Chill-ready. Carpeted now, but guess what? Hardwood floors are hiding underneath, just waiting to shine.
Down the hall are 3 good sized bedrooms (also with hardwood floors) and a large full bath.
Head downstairs to your finished rec room complete with a bar. It’s the Perfect spot for hosting a Bills watch party. Tons of storage also available in this huge basement. Furnace & AC 2015. Newer HWT and Sump pump.
Outside, it only gets better: a Trex deck and canopy provides the perfect space for outdoor dining and relaxing. A private hot tub area, above-ground pool, and a full fence make for a yard that’s great for pets, backyard parties, or just some peace and quiet.
And when you’re not loving life at home, you’re just a short trip from some of Clarence’s best shops, restaurants, and local gems. No car keys needed!
Come see why this isn’t just a house; it’s your next home!
Showings begin Friday 6/6 at 9am.. Offers Wednesday 6/11



