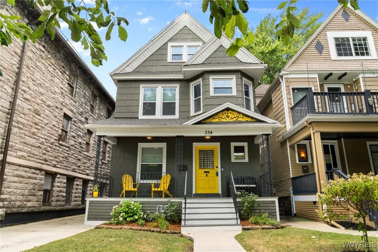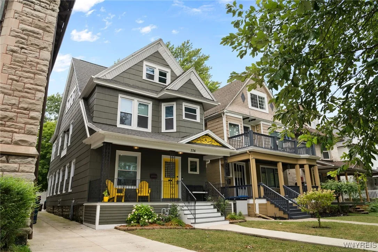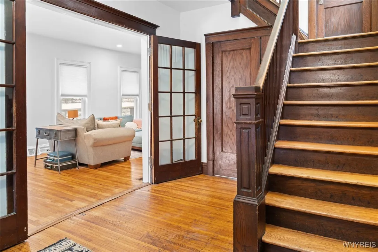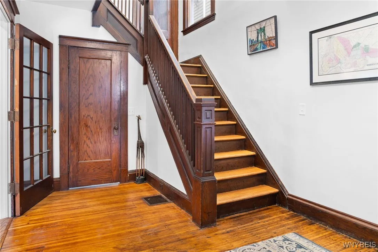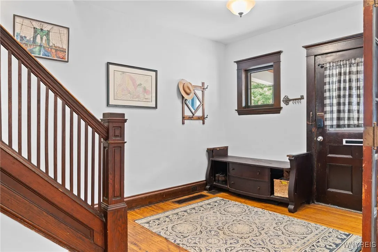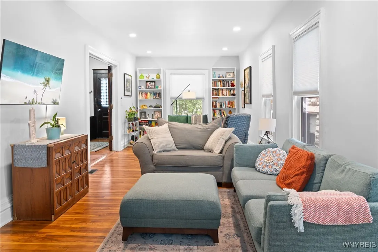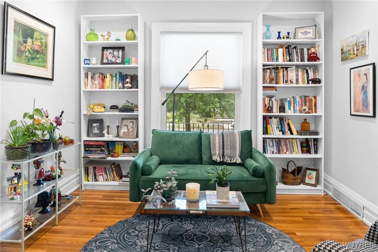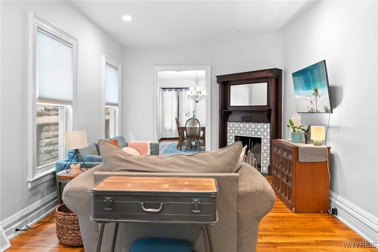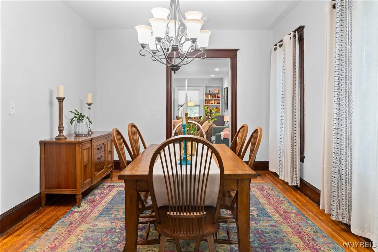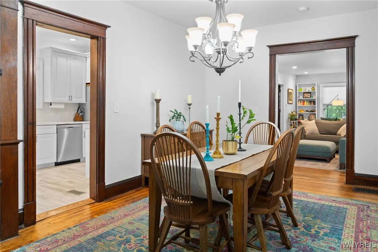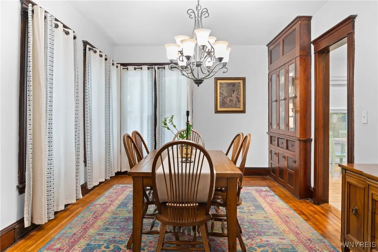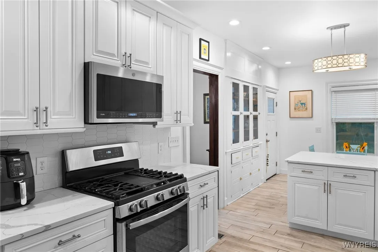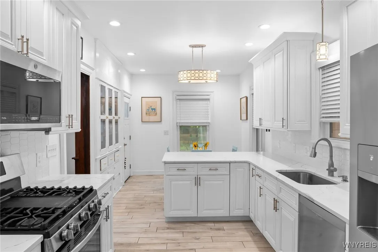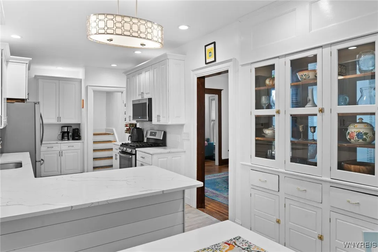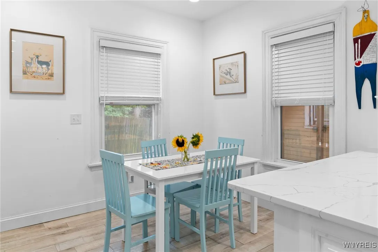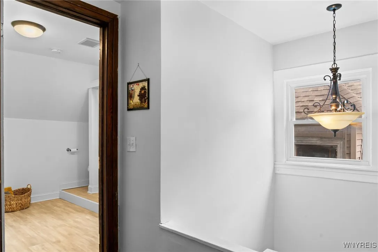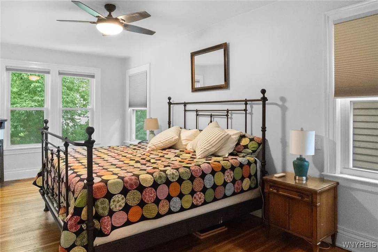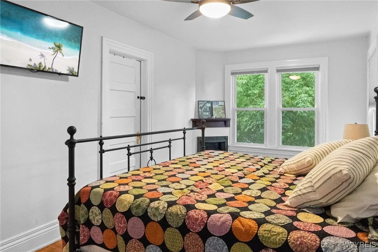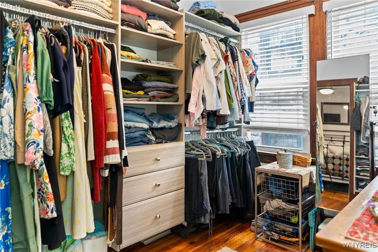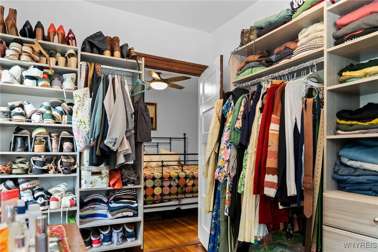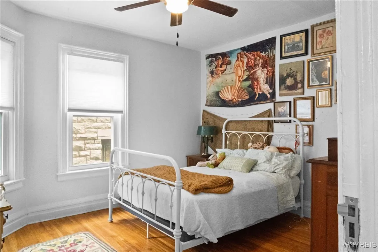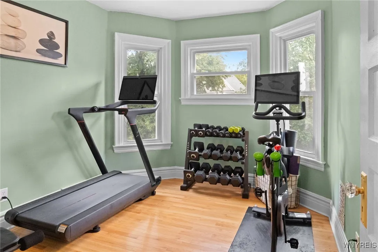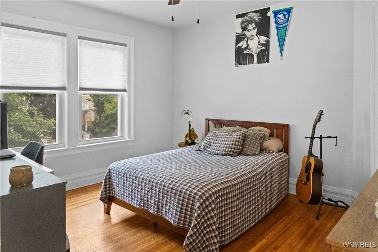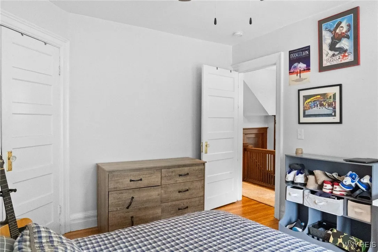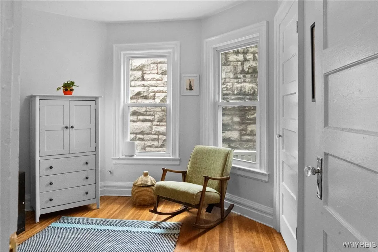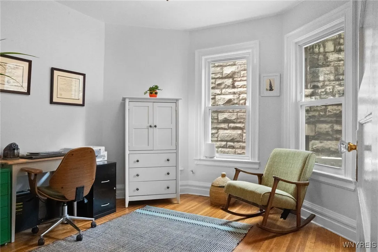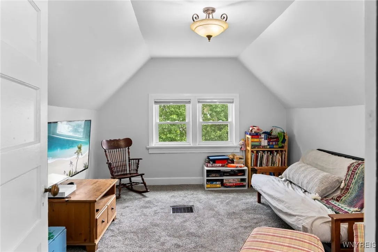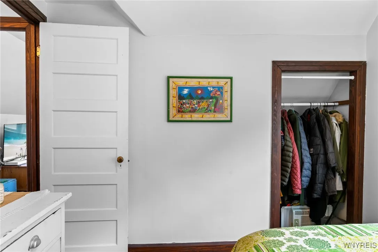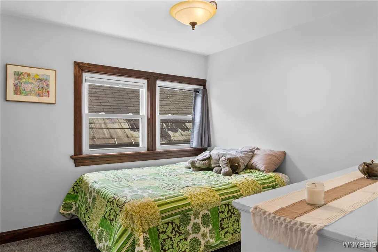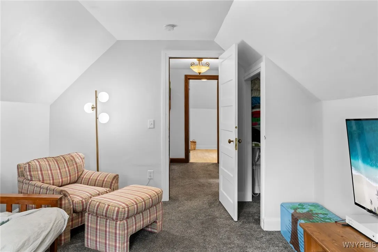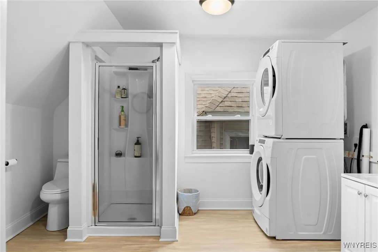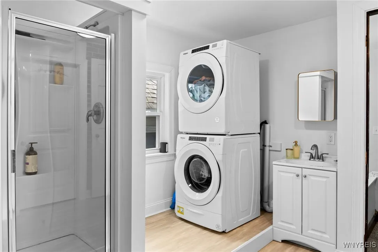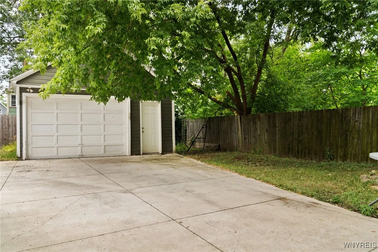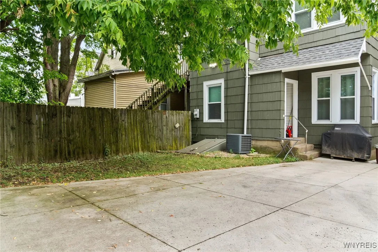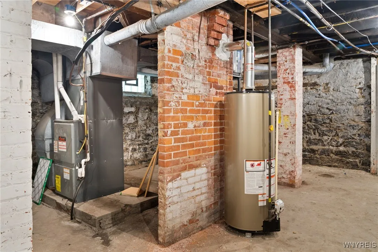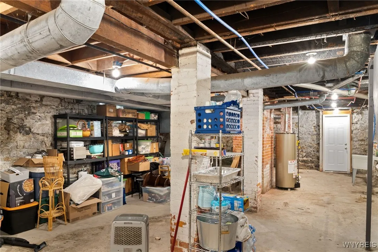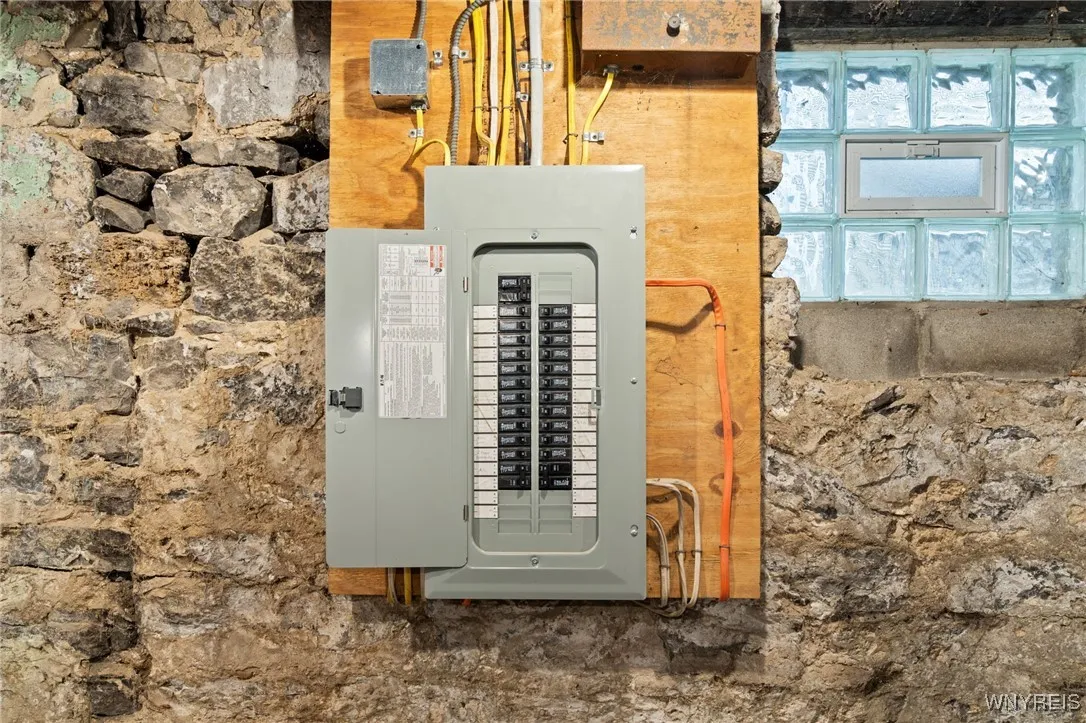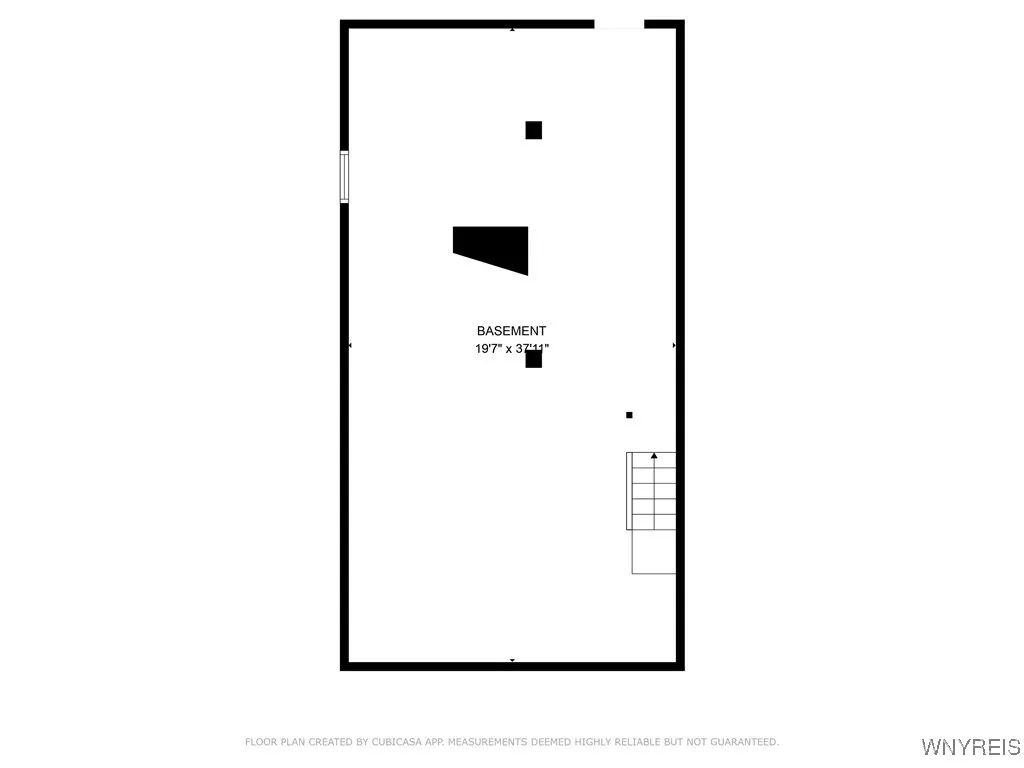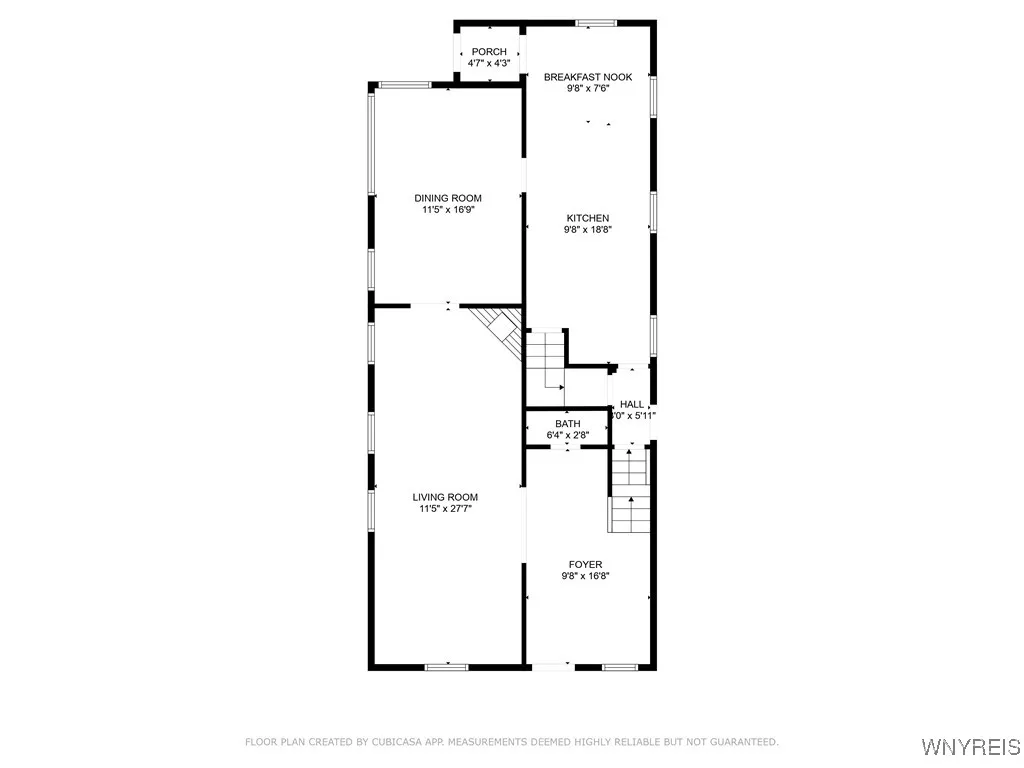Price $399,900
334 Baynes Street, Buffalo, New York 14213, Buffalo, New York 14213
- Bedrooms : 5
- Bathrooms : 2
- Square Footage : 2,611 Sqft
- Visits : 11 in 17 days
Let’s move you in… to this timeless Buffalo beauty in the vibrant West Side neighborhood! This stately three-story home blends the charm of classic Buffalo architecture with thoughtful modern upgrades. Step into the welcoming foyer, adorned with rich natural woodwork, and pass through French doors into the sunlit living room. Gleaming original hardwood floors flow seamlessly into the formal dining room, surrounded by windows and highlighted by a charming built-in hutch. The spacious kitchen offers room for casual dining at a breakfast table or along the breakfast bar. Updated with upscaled modern amenities, it features bright white cabinetry, granite countertops, stylish lighting, and stainless steel appliances. Just off the kitchen, you’ll find a walk-in pantry and convenient back stairs leading to the second floor. Upstairs, hardwood floors continue through all five bedrooms. The primary bedroom overlooks the backyard and includes a generous walk-in closet. An updated full bathroom completes this level. The third floor is perfect as a guest suite, playroom, or home office, offering two additional rooms, a large full bathroom, and a washer/dryer. This home has been perfectly maintained and is move-in ready! Open Houses: Sunday 1–3 PM. Negotiations will begin on Tuesday 8/19 at 11 am



