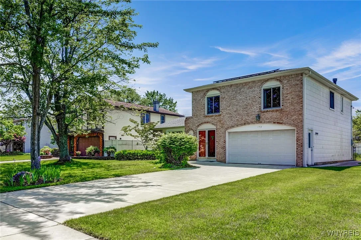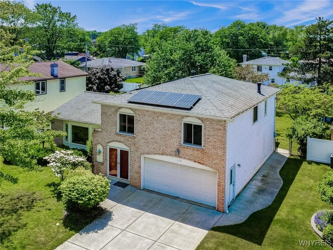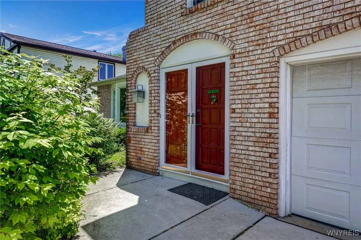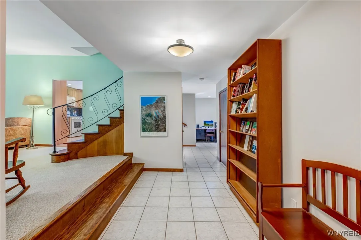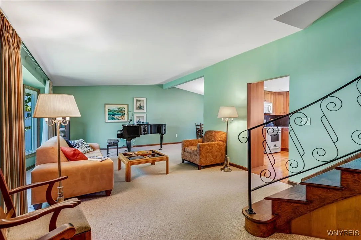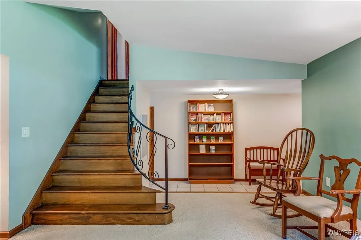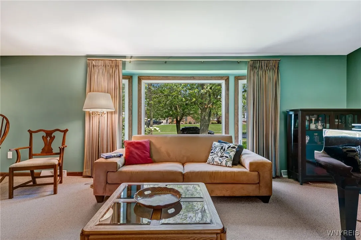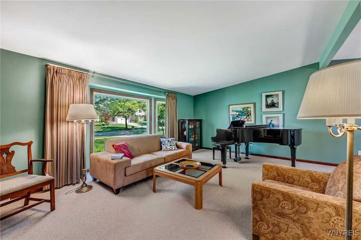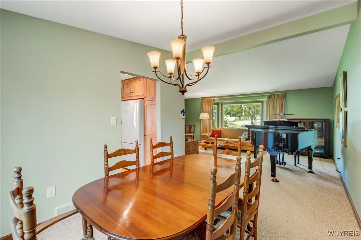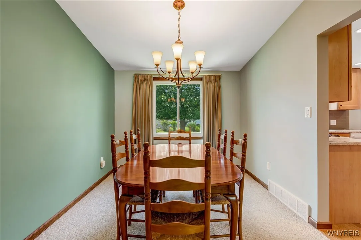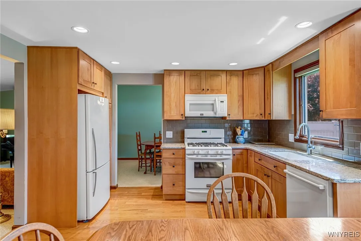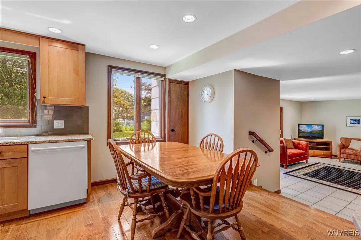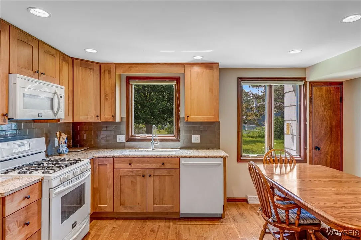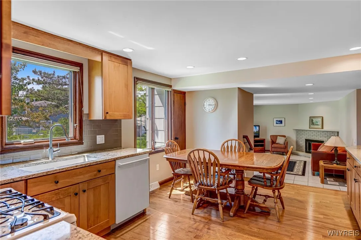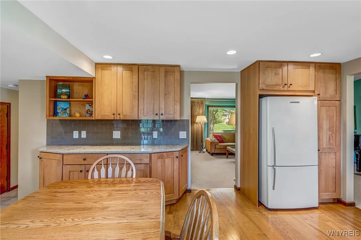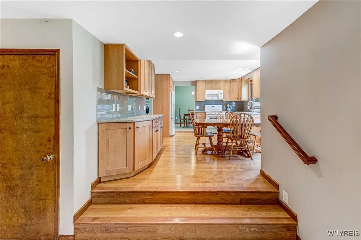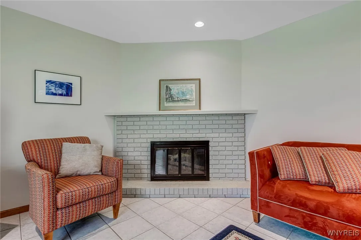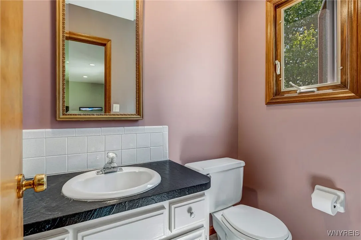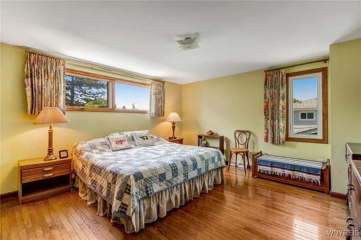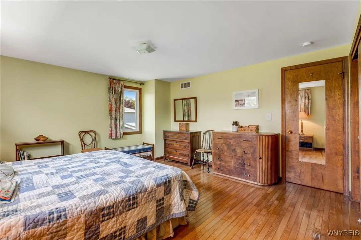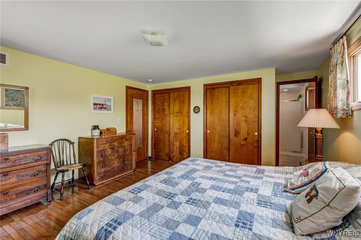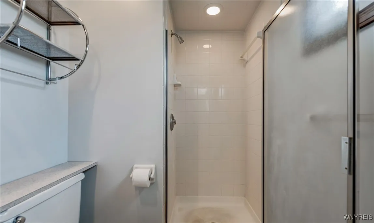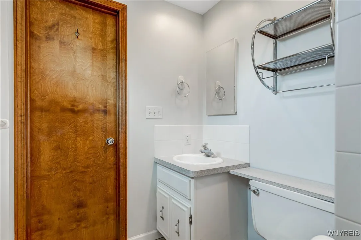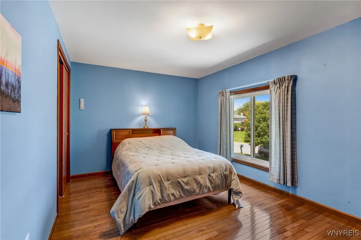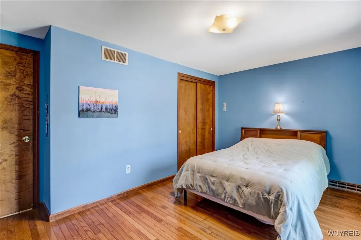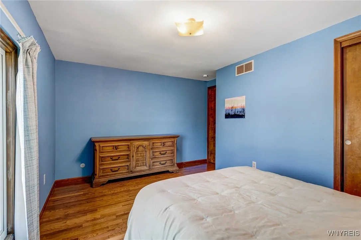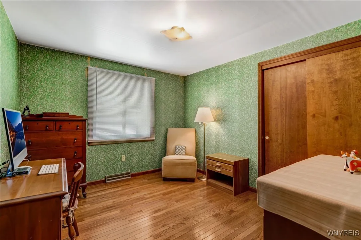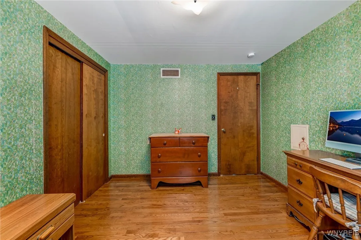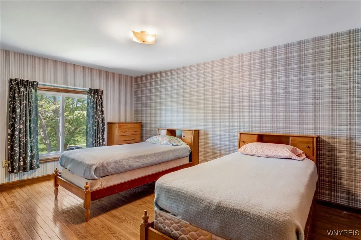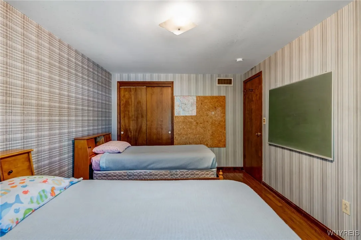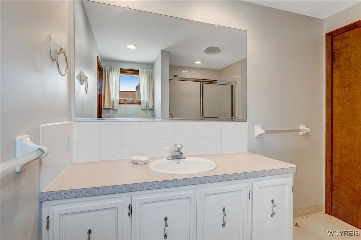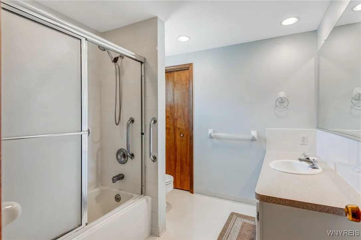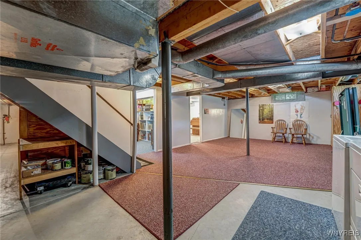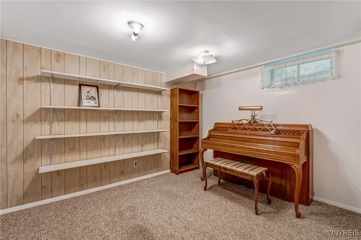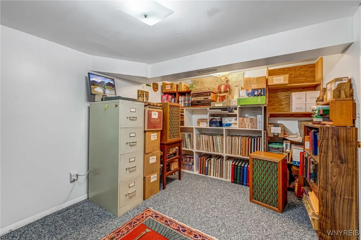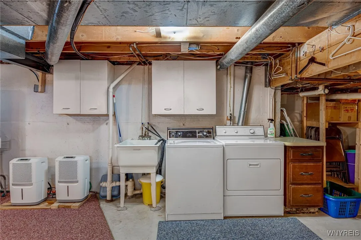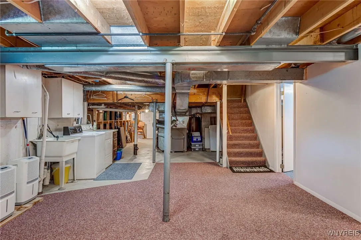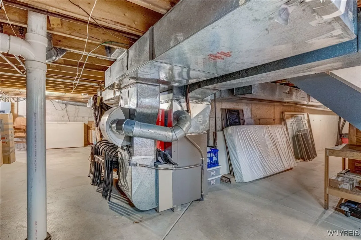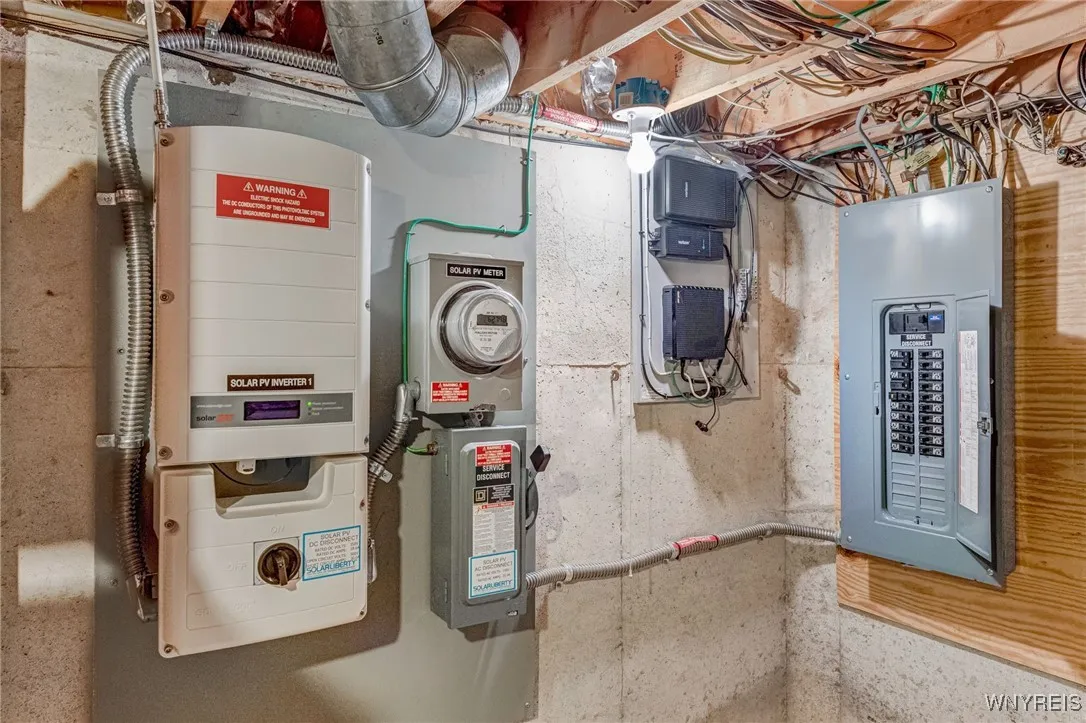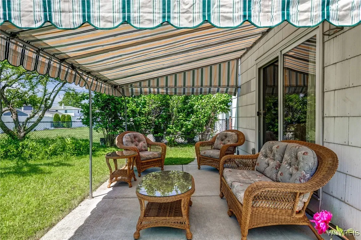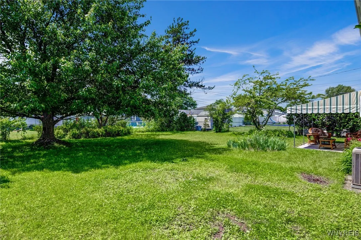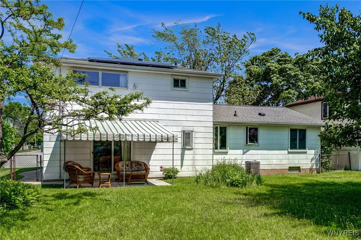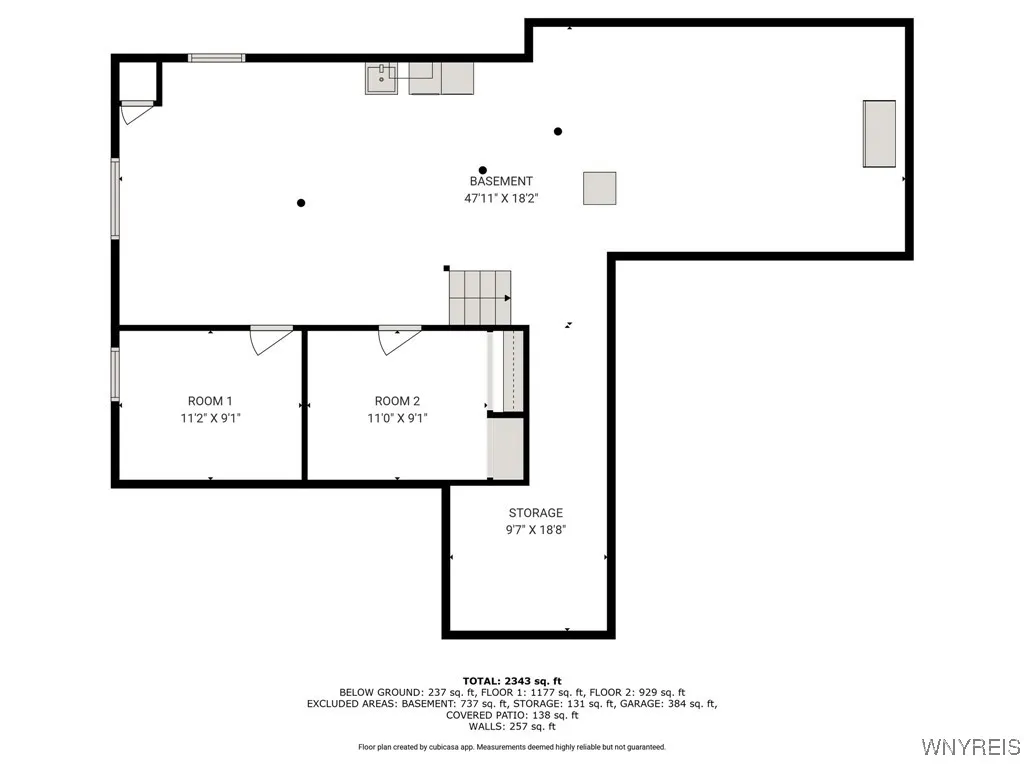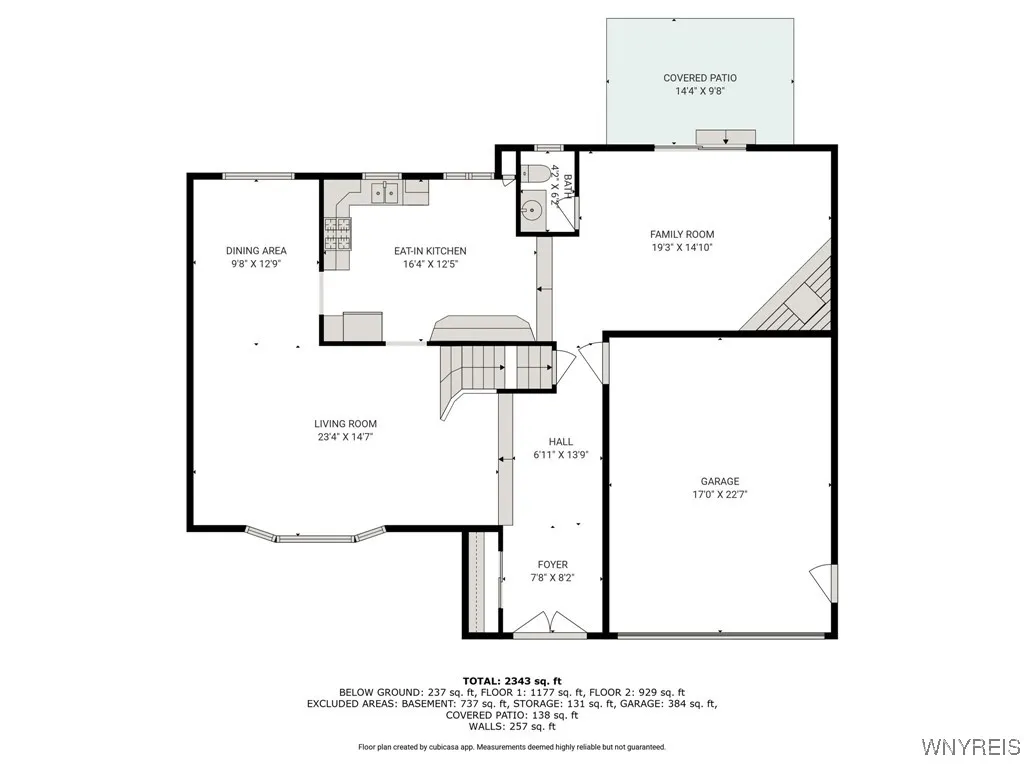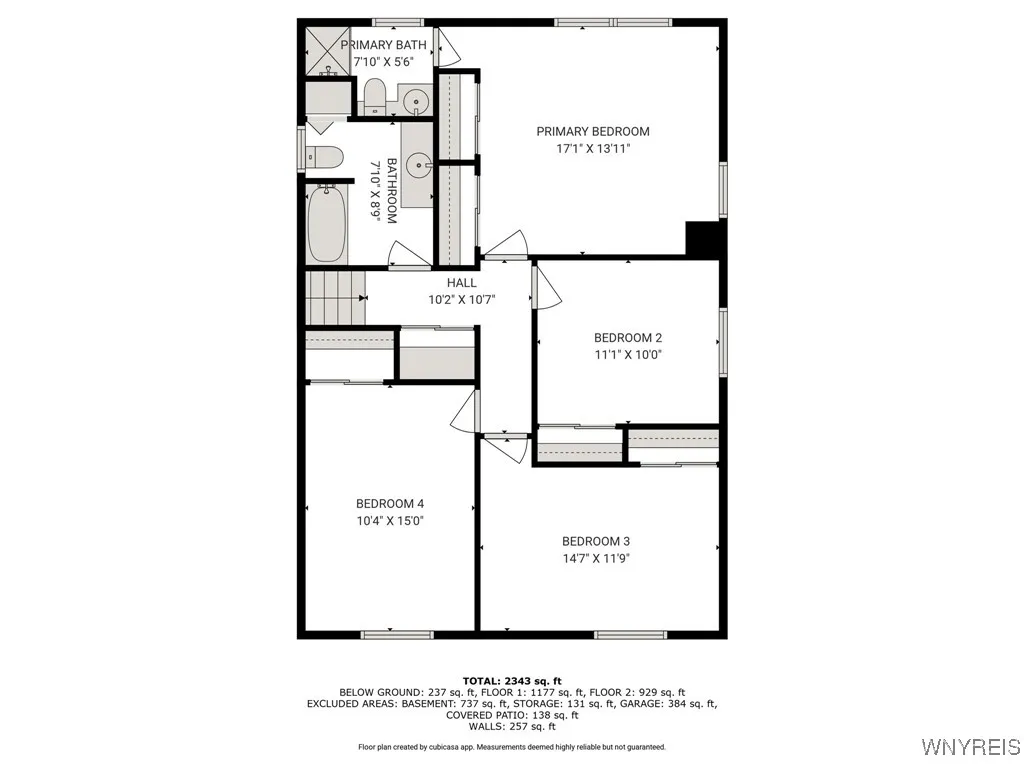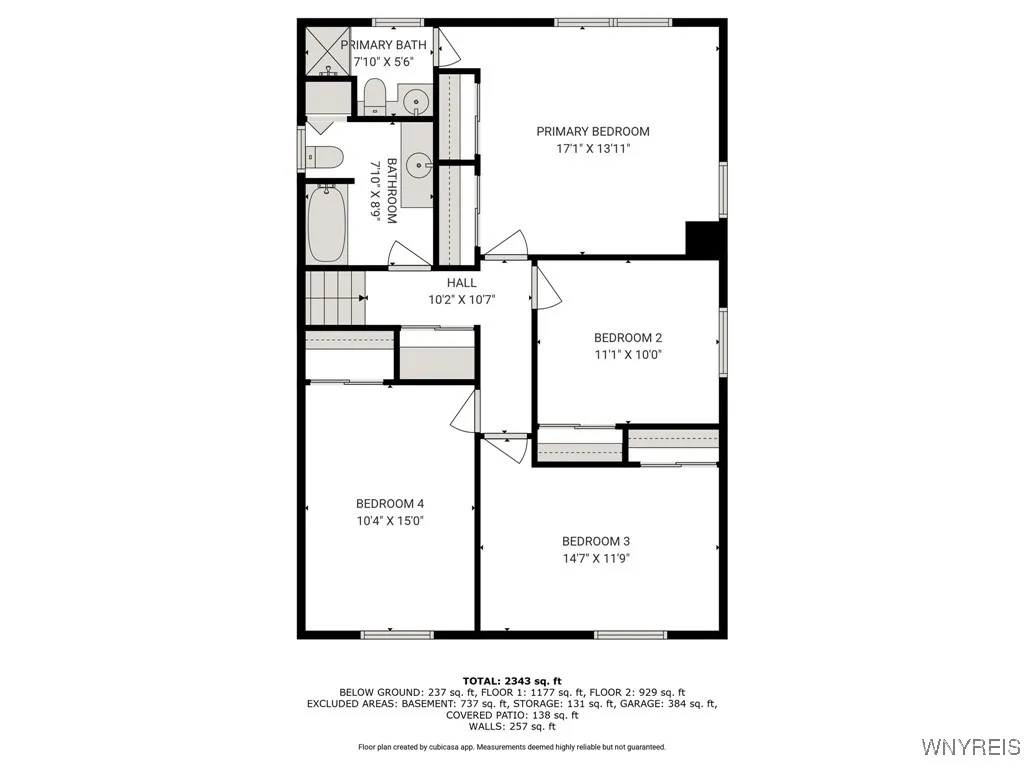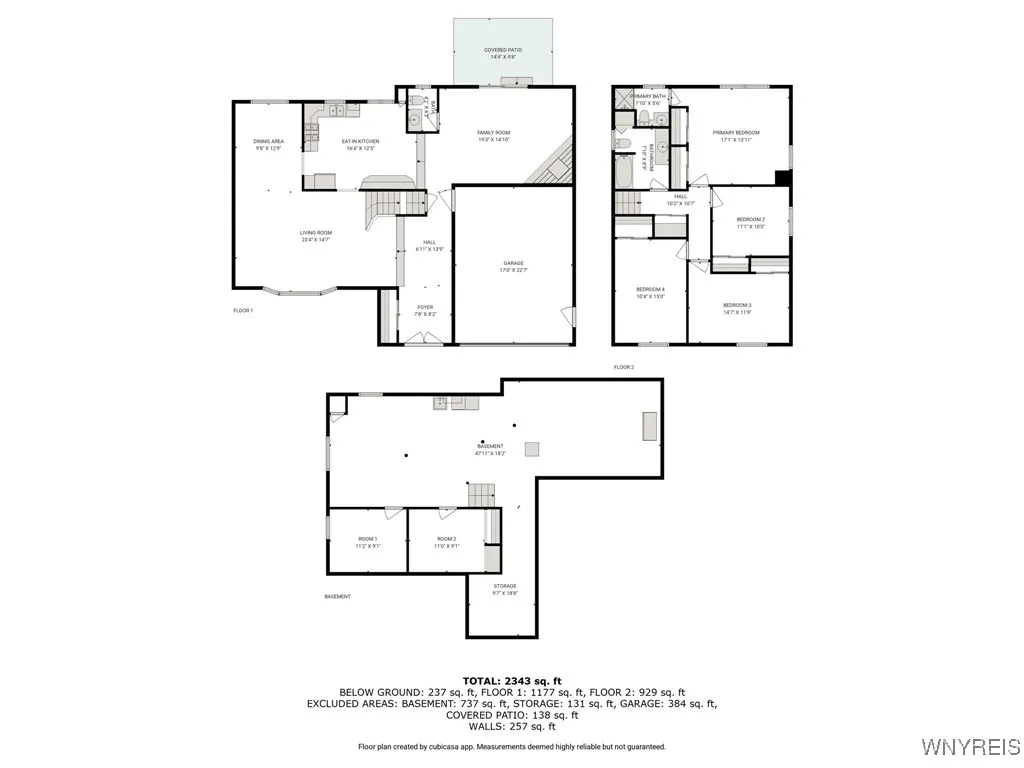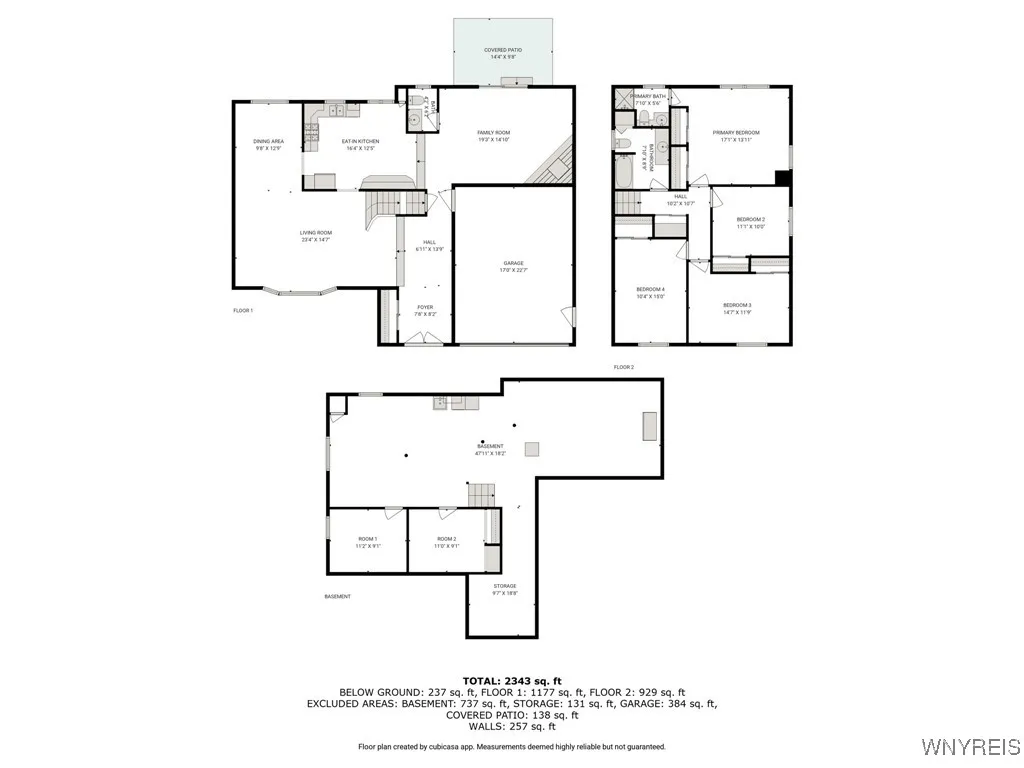Price $389,900
172 Shetland Drive, Amherst, New York 14221, Amherst, New York 14221
- Bedrooms : 4
- Bathrooms : 2
- Square Footage : 2,174 Sqft
- Visits : 1
Situated in a prime location within the highly acclaimed Williamsville School District, this lovingly cared for 4-bedroom, 2.5-bath home is the perfect blend of modern updates, spacious room sizes and timeless design. Move-in ready and set on a fully fenced lot, this home offers an open and functional layout ideal for everyday living and entertaining. Step into the home through a spacious tiled front entryway with a large coat closet—perfect for welcoming guests. The bright living room flows effortlessly into the formal dining room, creating an open and airy atmosphere. The remodeled eat-in kitchen is a chef’s dream, featuring quartz countertops, abundant cabinetry, a custom backsplash, pantry, hardwood floors, under-cabinet lighting, included appliances and LED lighting that continues into the family room, which offers sliding glass doors that open to a covered back patio with awning—ideal for relaxing or entertaining outdoors! A convenient half bath completes the first floor. Upstairs, you’ll find four generously sized bedrooms, each with hardwood floors and excellent closet space. The owner’s suite includes double closets and a private bath with a stand-up shower. The second full bath features an extra-deep soaking tub, recessed lighting, and great storage along with an oversized hallway linen closet. The full basement offers two finished rooms—perfect for a home office, playroom, or creative space—as well as a laundry area with cabinetry and built-in wooden shelving for additional storage. Solar panels have been installed (owned, not leased) and provide a huge savings in the electric bills year after year! Additional features include a 2-car attached garage with side door to the outside plus numerous updates: Windows and Backyard Awning (2022), Central air (2021), Furnace (2020), Concrete driveway (2018), Roof and Solar panels (2016) Kitchen remodel, Appliances, LED lighting and Electrical (2013), Garage door opener (2009). Minutes to restaurants, shopping, coffee shops and conveniences! OPEN HOUSES: Saturday and Sunday 6/14-6/15 from 1–3 PM! Showings begin at the Open House on Saturday, 6/14 at 1 PM. Offers due Thursday, 6/19 at 12 PM!

