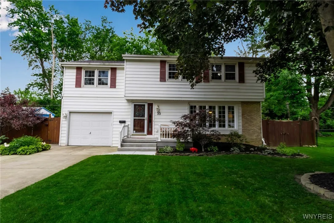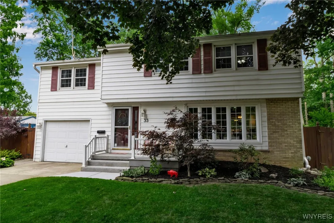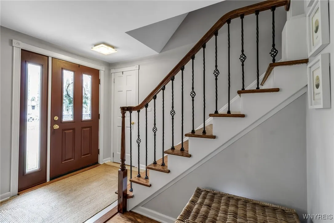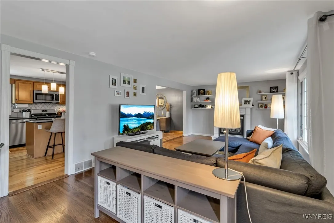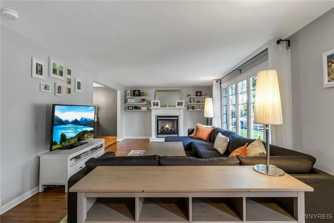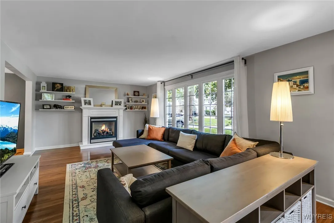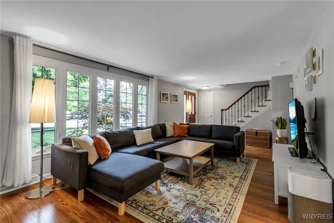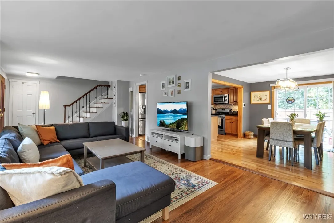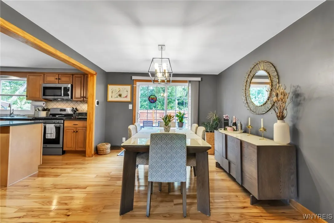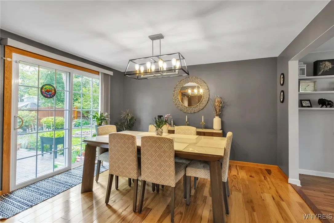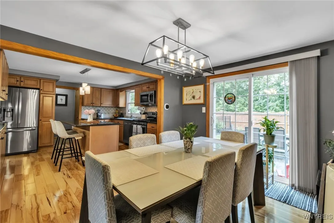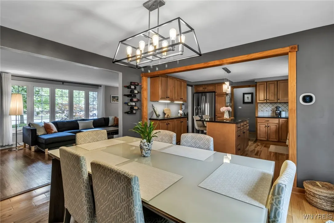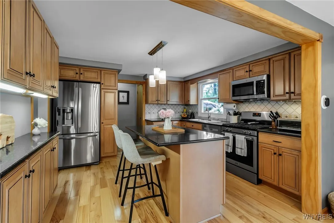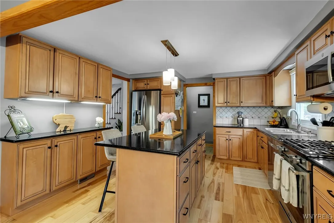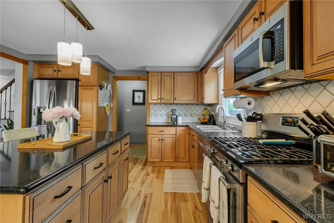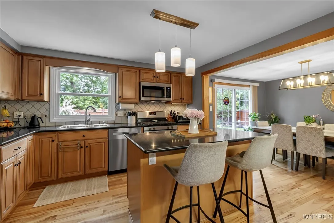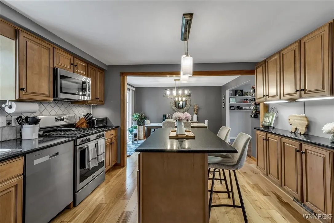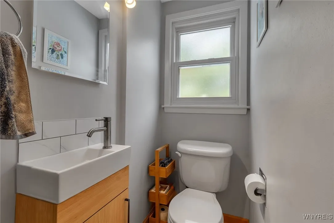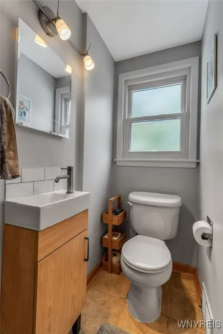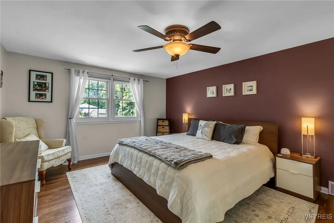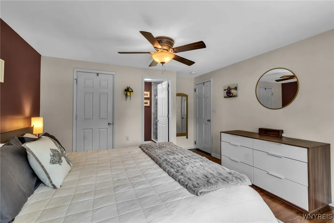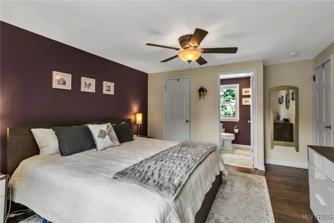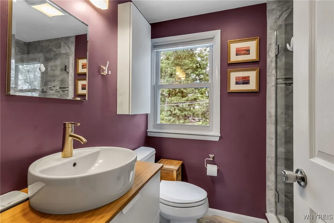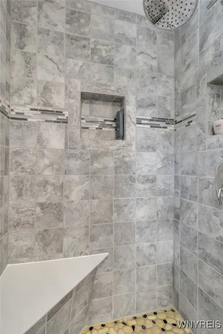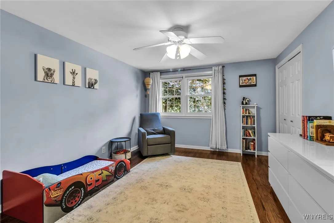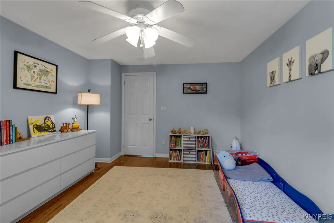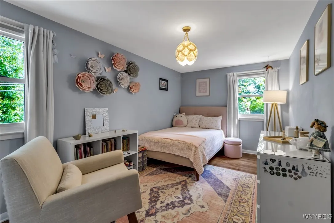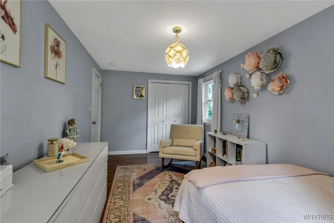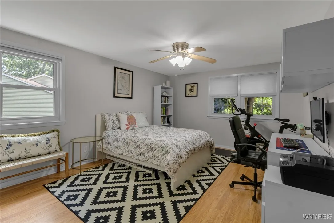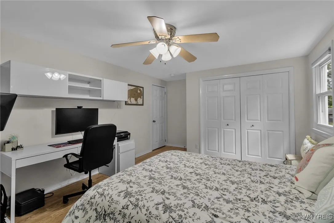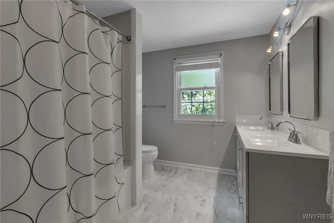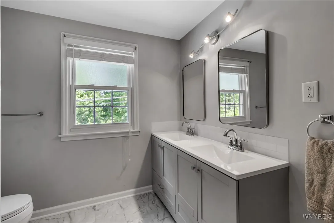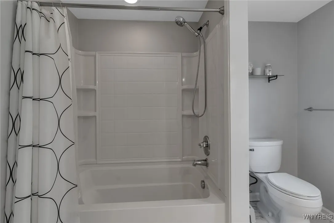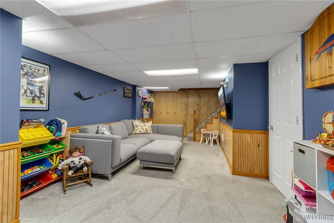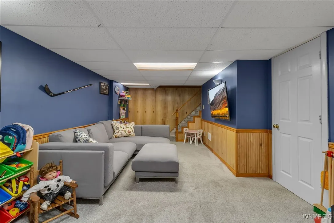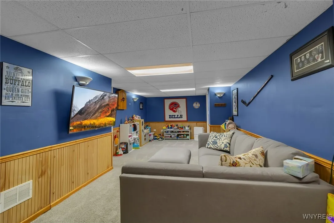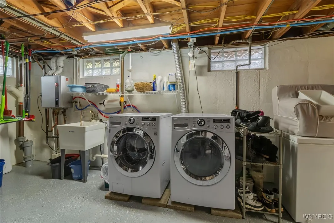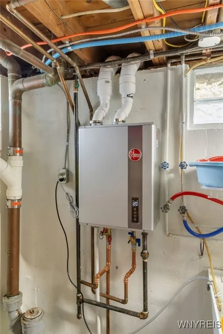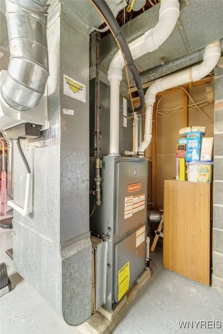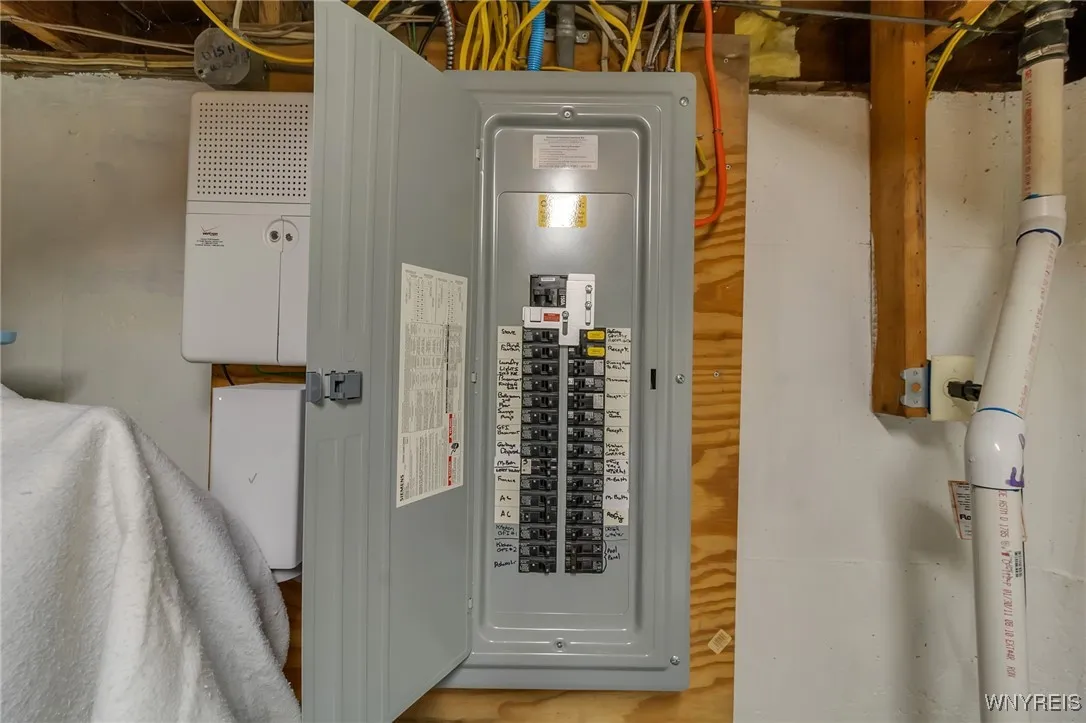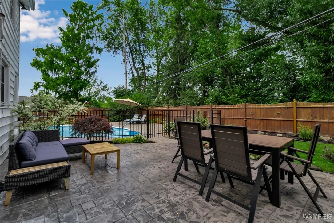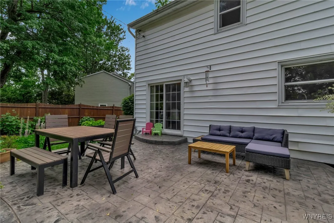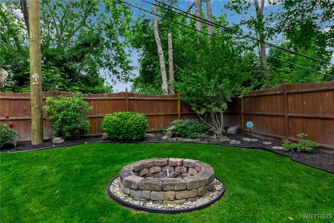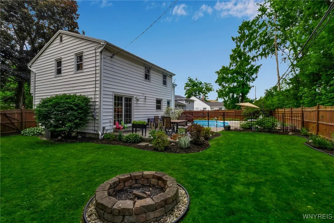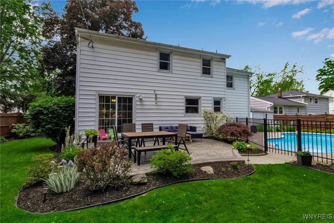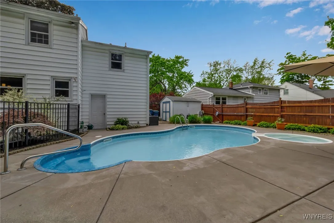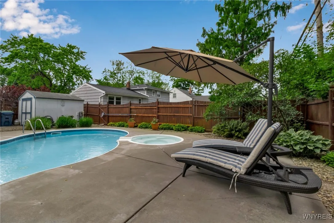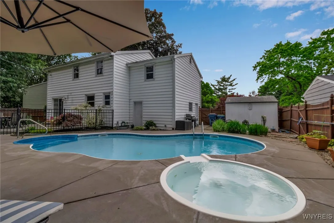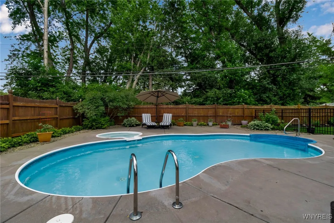Price $429,999
33 Cindy Drive, Amherst, New York 14221, Amherst, New York 14221
- Bedrooms : 4
- Bathrooms : 2
- Square Footage : 1,868 Sqft
- Visits : 4 in 1 days
Tucked away on a quiet residential street in Amherst, this beautifully updated 4-bedroom, 2.5-bath home is full of thoughtful upgrades and inviting spaces. The main level features gleaming hardwood floors, a spacious living room, and a formal dining area that flows seamlessly into the kitchen, complete with quartz counters, stainless steel appliances, and a center island with seating. A sliding glass door opens to a stunning backyard oasis with a stamped concrete patio, saltwater in-ground pool, hot tub, fire pit, and storage shed, all fully fenced for privacy and relaxation.
Upstairs, the primary suite offers a peaceful retreat with heated bathroom floors and generous closet space. The updated guest bath (2024) includes a dual vanity, new mirrors, and modern vinyl flooring. The partially finished basement adds versatile rec space, perfect for movie nights or playtime.
Recent updates include a tankless hot water heater (2024), pool heater (2024), and a generator transfer switch (2024), providing comfort and peace of mind. Located just steps from Maplemere Elementary and close to the new green space and golf course project at the former Westwood site, plus easy access to the UB bike path. A perfect blend of modern living and neighborhood charm.
Offers are due on Tuesday, June 24th at Noon. Open Houses: Thursday, June 19th from 5PM-7PM and Sunday, June 22nd from 11AM-1PM.

