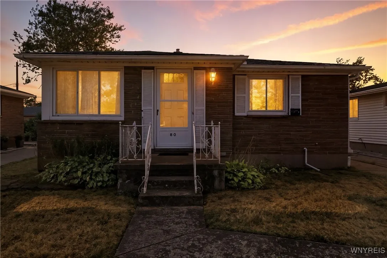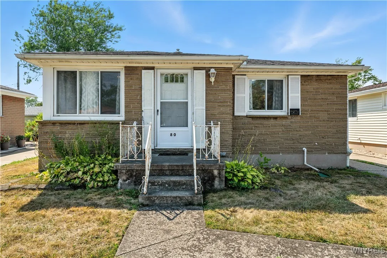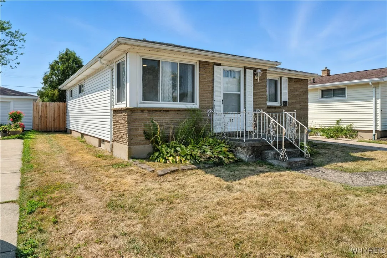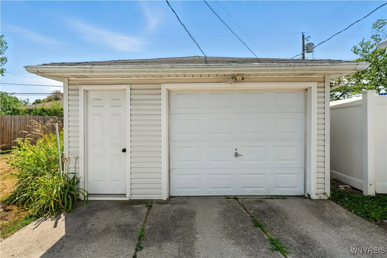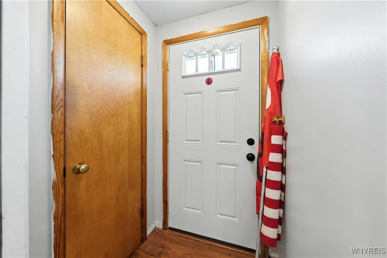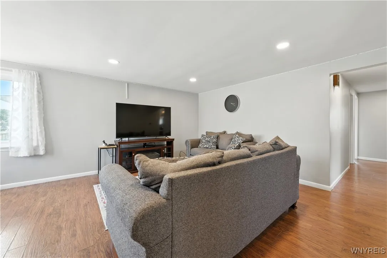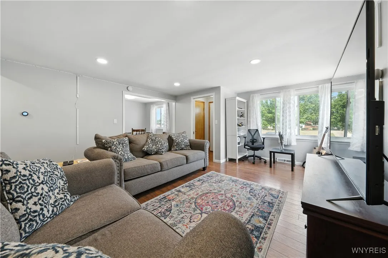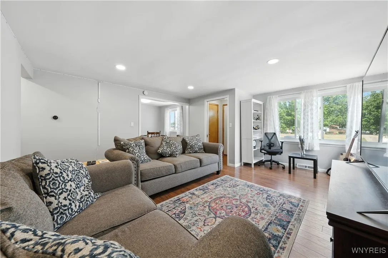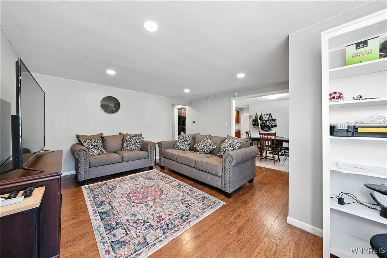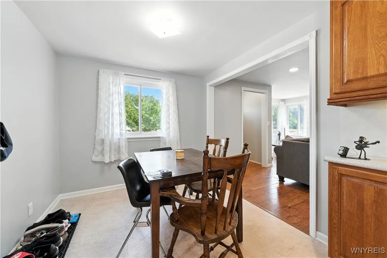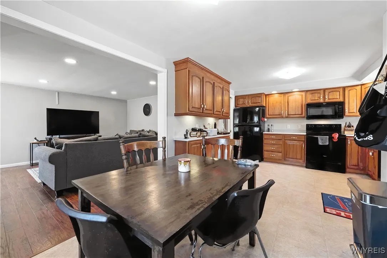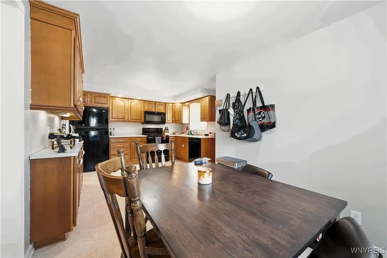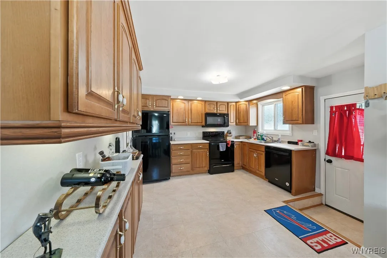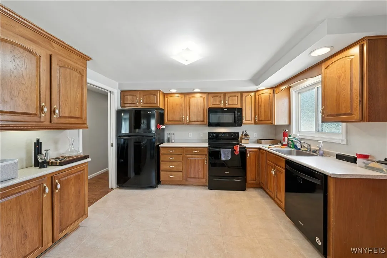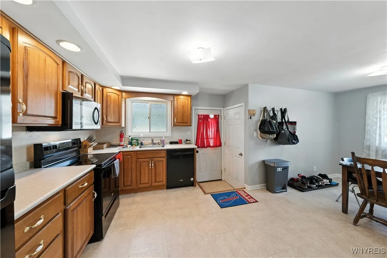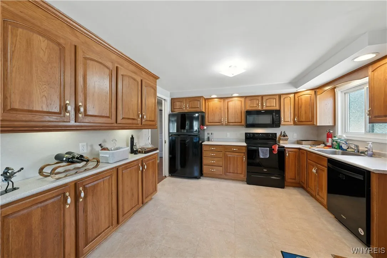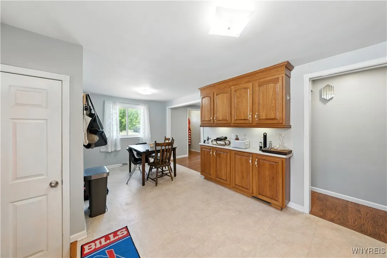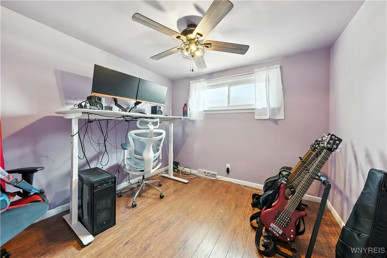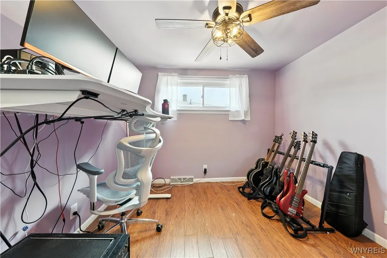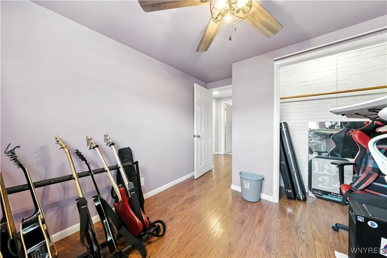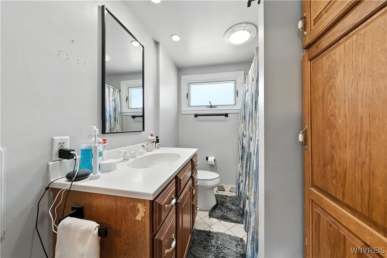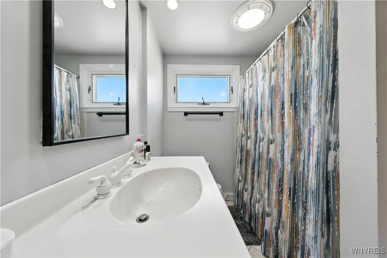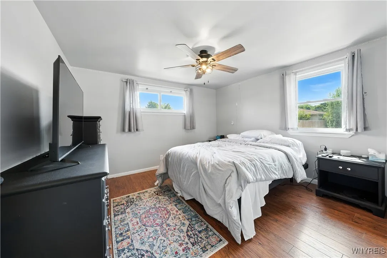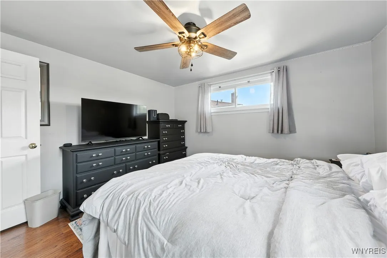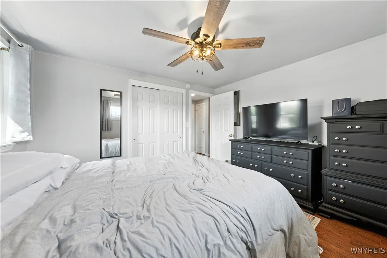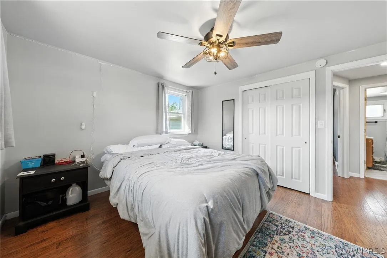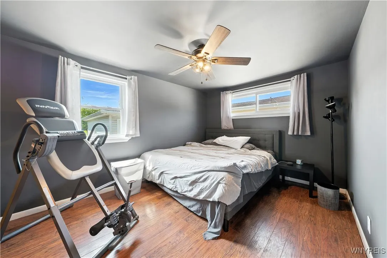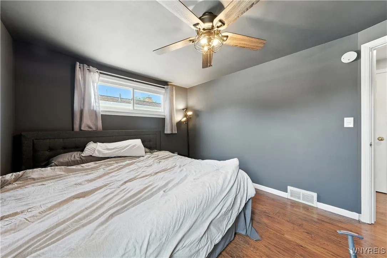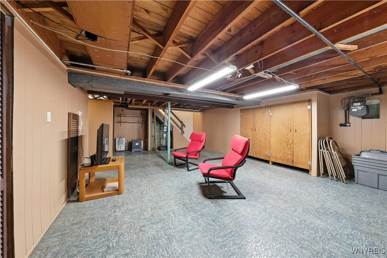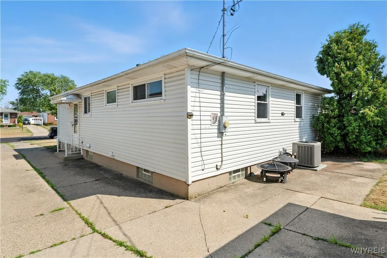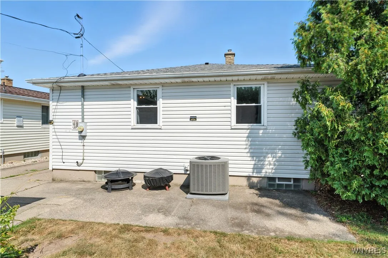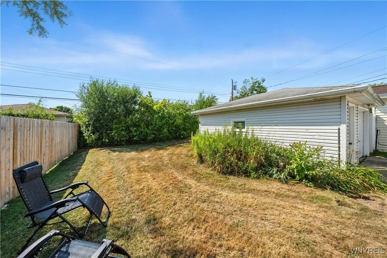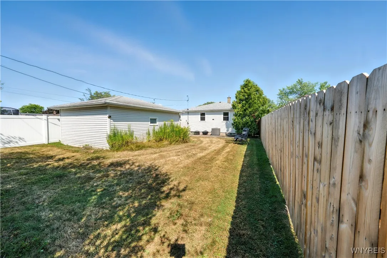Price $239,900
80 Alberta Drive, Amherst, New York 14226, Amherst, New York 14226
- Bedrooms : 3
- Bathrooms : 1
- Square Footage : 1,112 Sqft
- Visits : 7 in 5 days
Welcome home to this lovingly maintain three bedroom, 1.5 garage hard to find Ranch nestled within walking distance to Whole Foods and tons of shopping! Updates include: arch roof with plenty of life on it, high eff furnace w/AC, 150 amp electric service, vinyl windows throughout, hot water tank (approx 5 years young) back up sump system, maintenance free exterior, Nest, and more! Bright and airy interior floor plan includes huge eat-in kitchen w/oak cabinets (all appliances negotiable), generous size, living room, and three bedrooms, outside is a manageable, partially fenced backyard with concrete patio to relax on, bonus dry poured partially finished basement with glass black windows for security and Verizon FiOS round out this winner! Must see! Won’t last! Open House Sunday, August 17th from 1-3pm. All offers due Tuesday, August 19th at 7pm.

