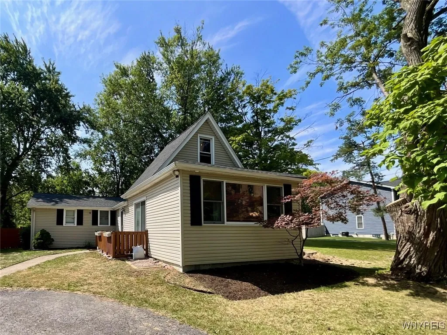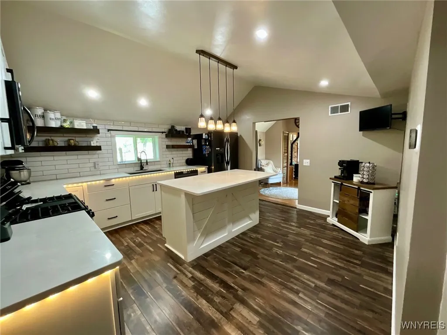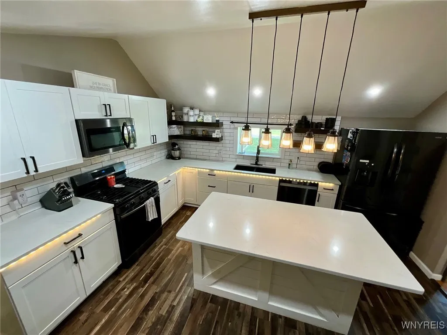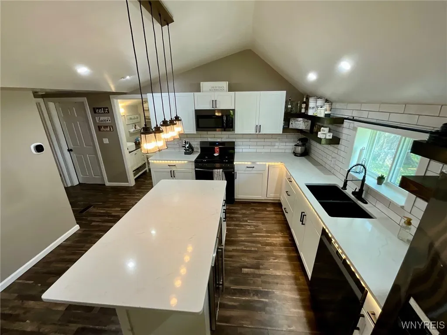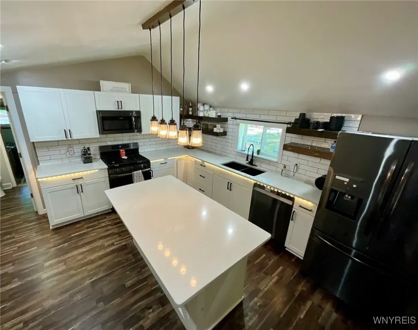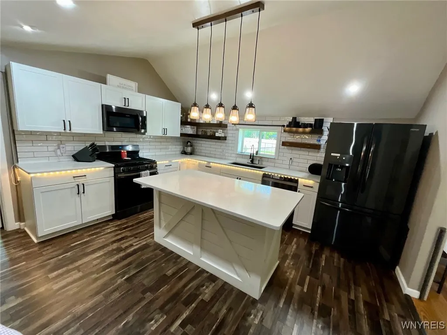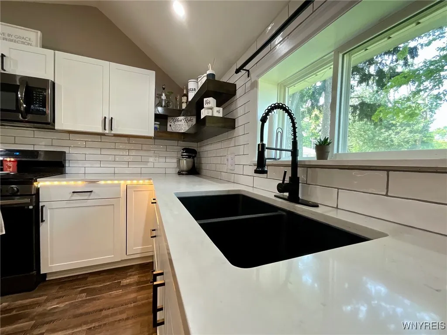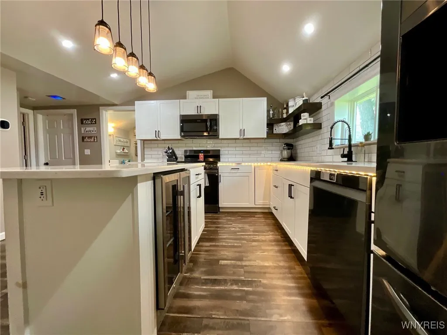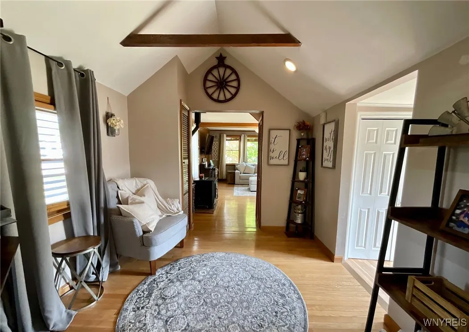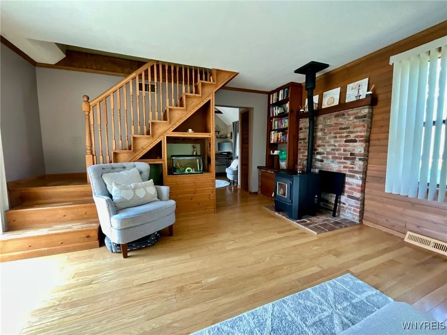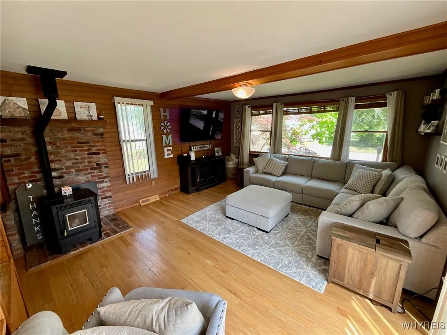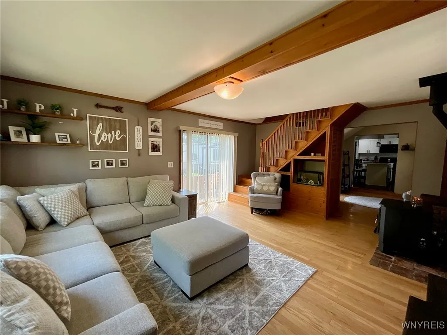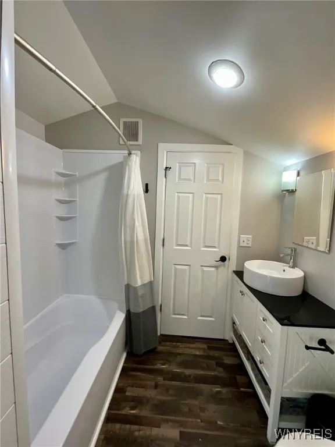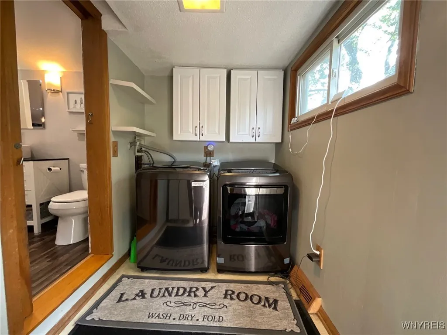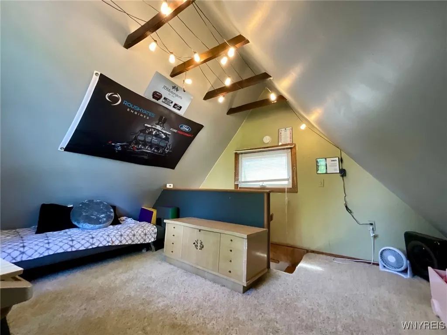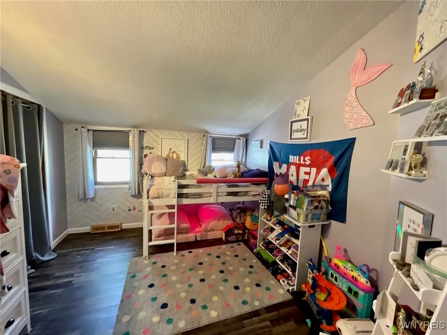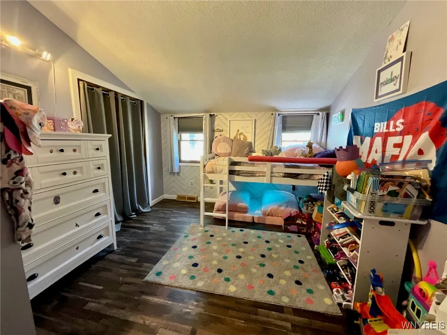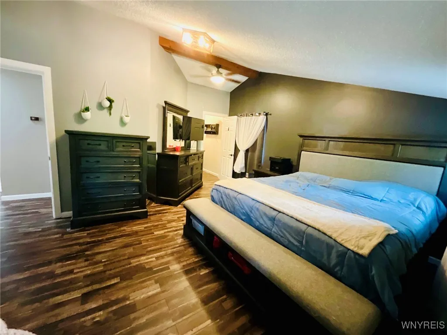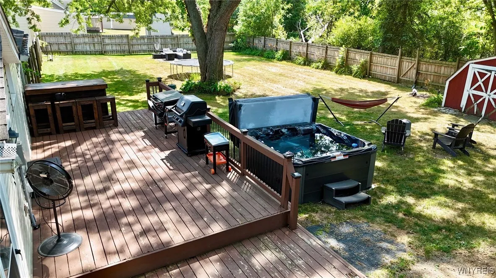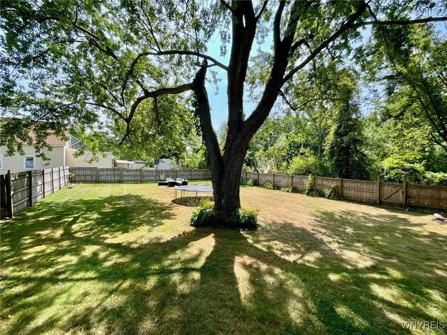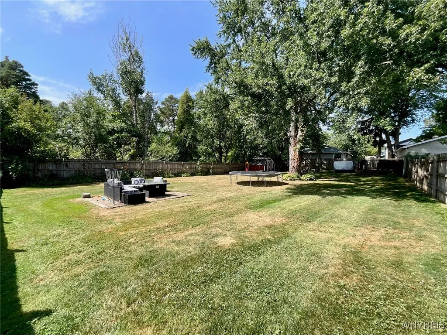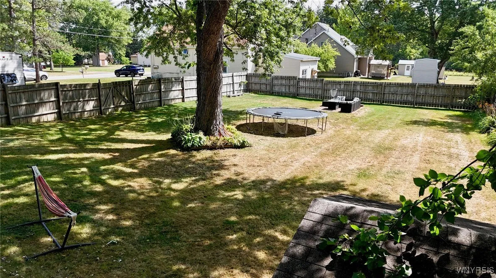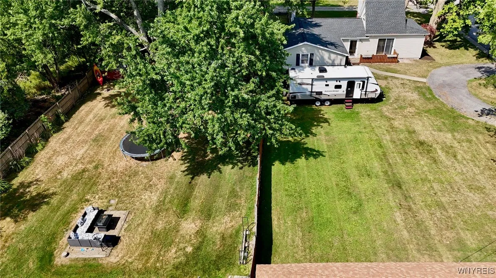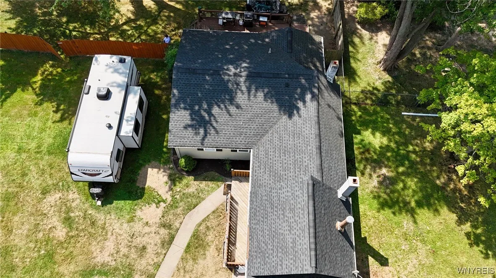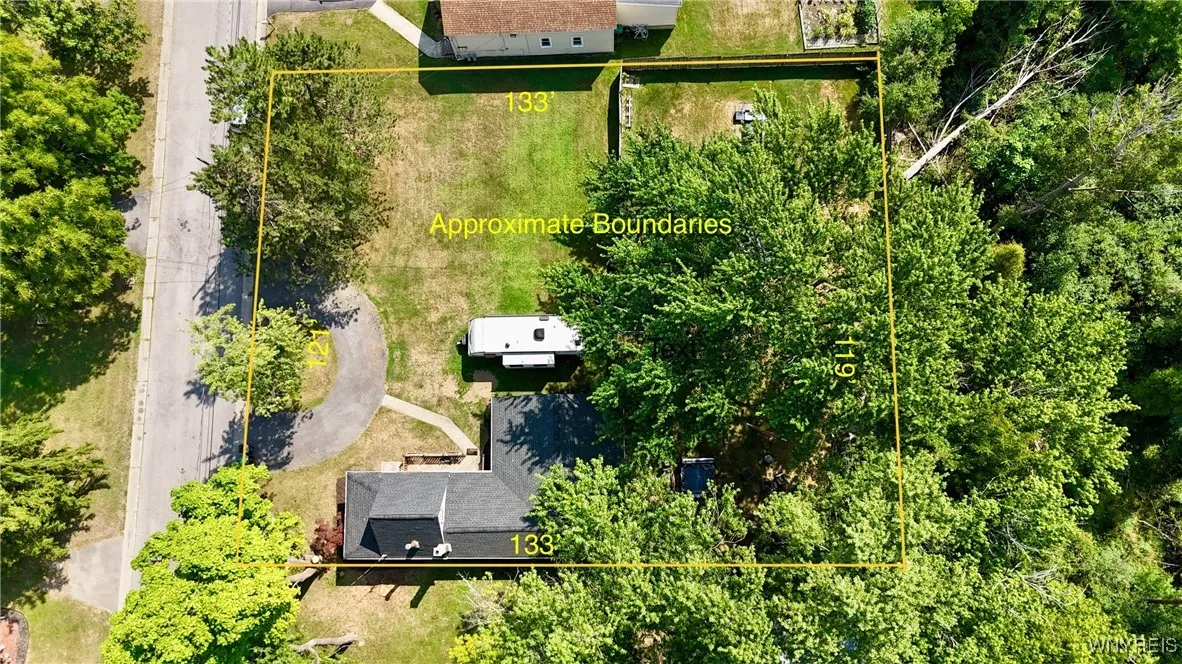Price $229,900
471 Hillside Avenue, Orchard Park, New York 14127, Orchard Park, New York 14127
- Bedrooms : 3
- Bathrooms : 1
- Square Footage : 1,557 Sqft
- Visits : 4 in 2 days
Welcome to your perfect next chapter! ?Tucked away on a quiet dead-end street, this charming home offers comfort, style, and peace of mind with big-ticket updates already done for you—roof, furnace, and AC are just 5 years young, and the hot water tank is brand new (2024).
Step inside and fall in love with the absolutely stunning kitchen—fully renovated down to the studs! Raised ceilings, gorgeous quartz countertops, soft-close cabinets, recessed lighting, deep sink with disposal, and stainless steel appliances (including a wine/beverage fridge!) make this space a dream for cooking, entertaining, or just enjoying your morning coffee at the spacious island.
The main floor offers two spacious bedrooms, a beautifully updated 4-piece bath, and convenient first-floor laundry. Upstairs, a bonus space can serve as a third bedroom, home office, or creative loft—the choice is yours! Cozy up in the large living room, featuring a pellet stove to keep you warm on cooler nights.
Love the outdoors? You’ll adore the fully fenced backyard—your own private retreat with a back deck, fire pit area, hot tub, and tons of space to play or garden. There’s even a shed for extra storage.
Located just minutes from the 219, shopping plazas, and great local restaurants, this double-lot gem offers the perfect mix of quiet living and everyday convenience.
Showings begin immediately —don’t wait!
Offers, if any, are due by Saturday, August 16th, by 10Am

