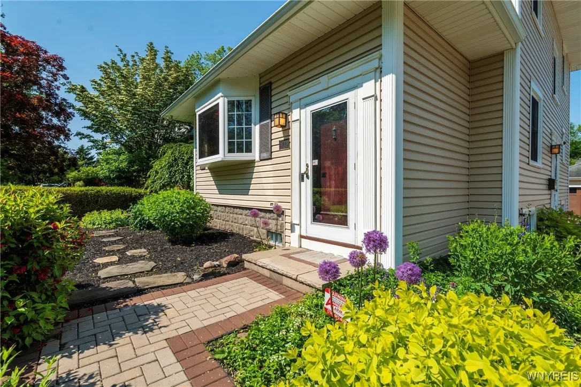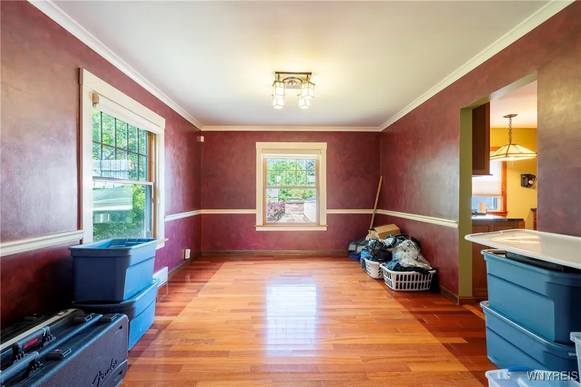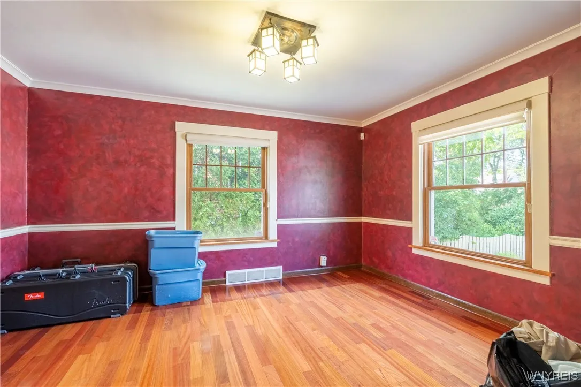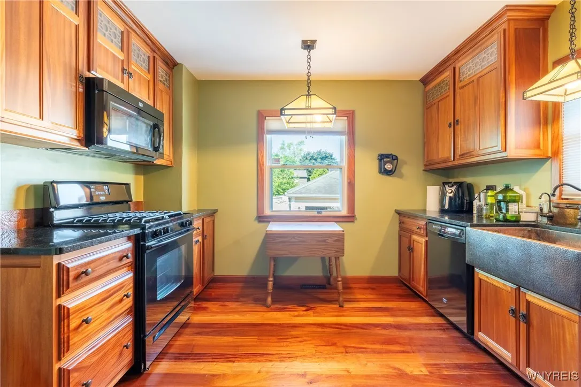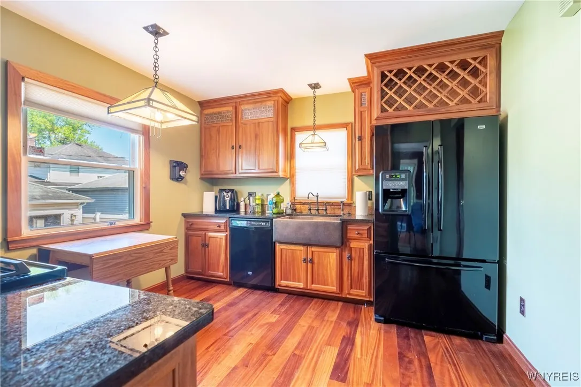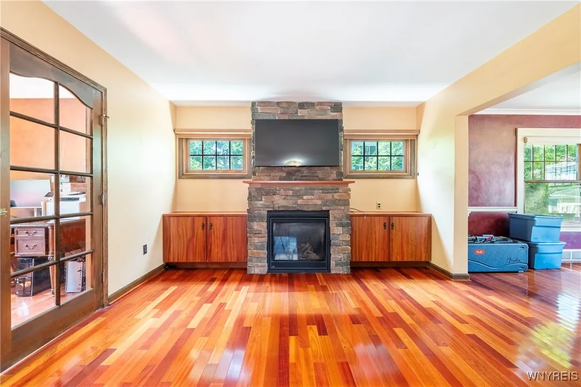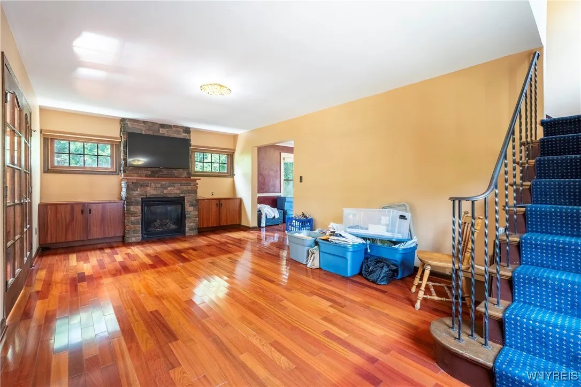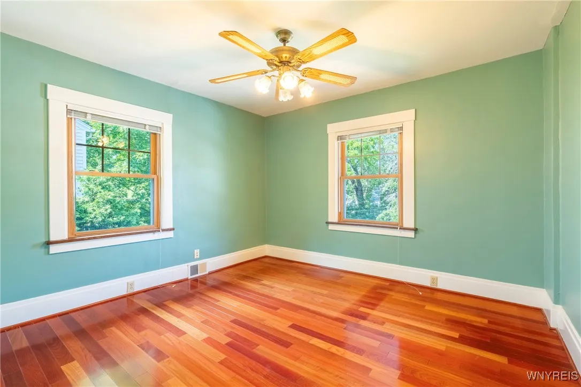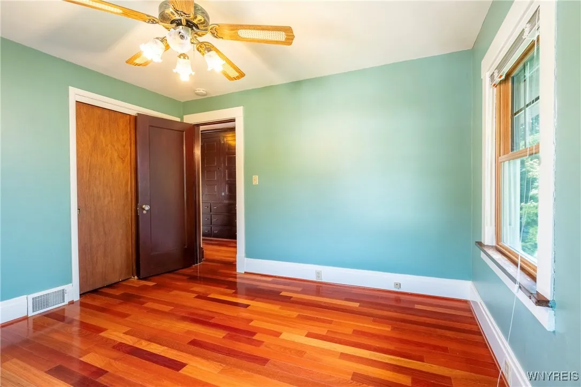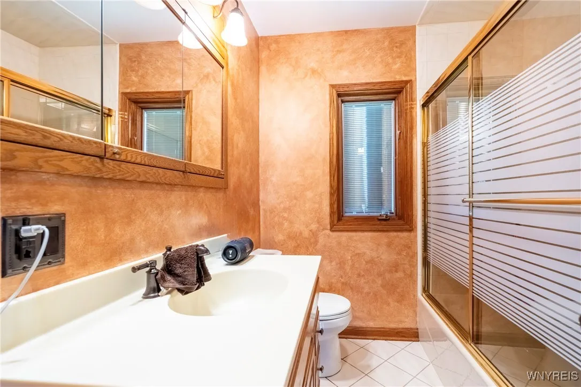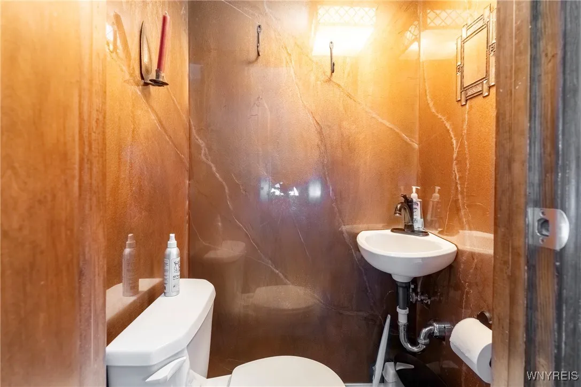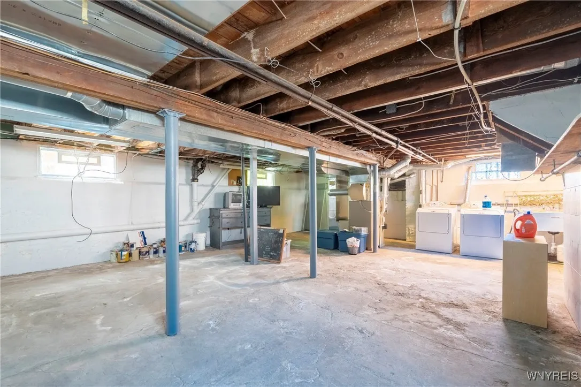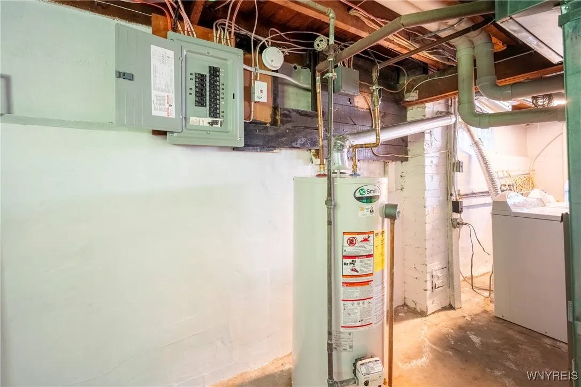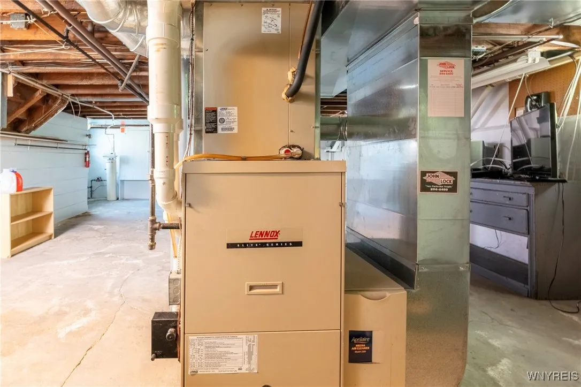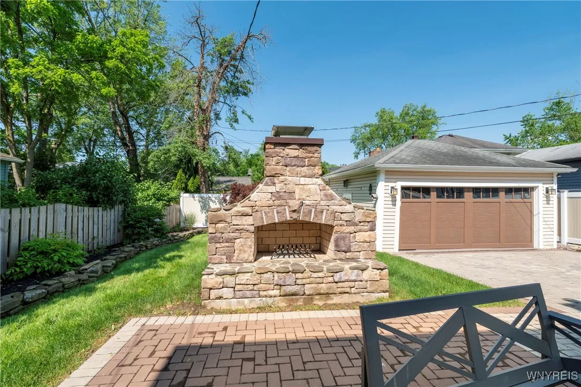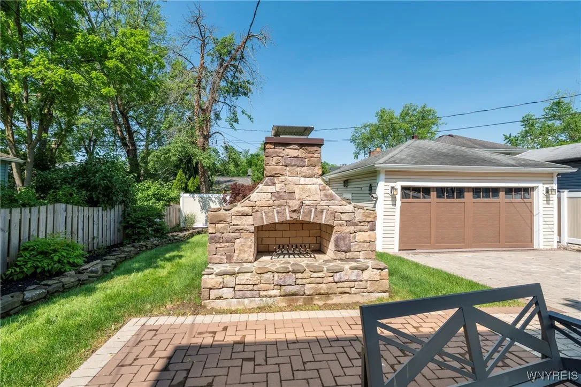Price $399,900
11 Columbia Drive, Amherst, New York 14221, Amherst, New York 14221
- Bedrooms : 3
- Bathrooms : 1
- Square Footage : 1,504 Sqft
- Visits : 36 in 71 days
Lovingly restored Colonial located in sought-after walkable Village of Williamsville 2 blocks from Main Street. Walk to many different restaurants and shops along with enjoying “Music On Main Street” in the summer months. Many updates were done in 2005 including: siding, windows, tear off roof, furnace, central air, glass block windows, and screen doors. Magnificent cherry hardwood floors throughout the entire house, high end Unilock driveway (2022) with large backyard patio. Enjoys nights by a new outside woodburning fireplace (2023) overlooking a private backyard surrounded by a new vinyl fence (2021) and an English style garden with stone walkway. New Cherry kitchen cabinets with pull out wine glass holder (2015, spacious formal dining, cozy living room with new gas fireplace (2024) with French doors to a private den. Reverse osmosis water system, many hand hammered copper switch plates, and mission style light fixtures. See attachment for personal items included.



