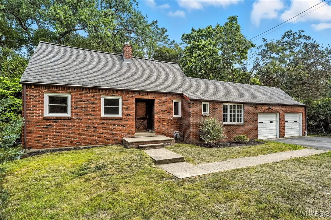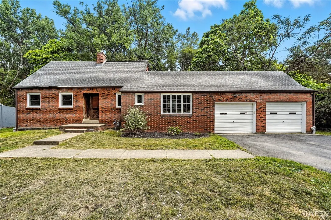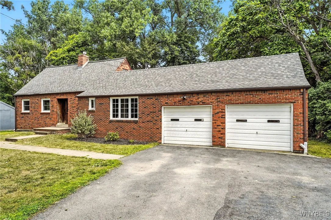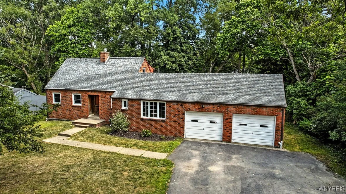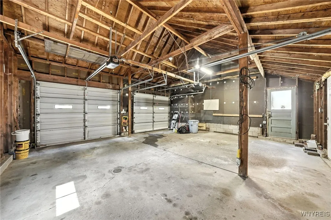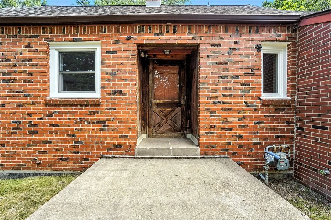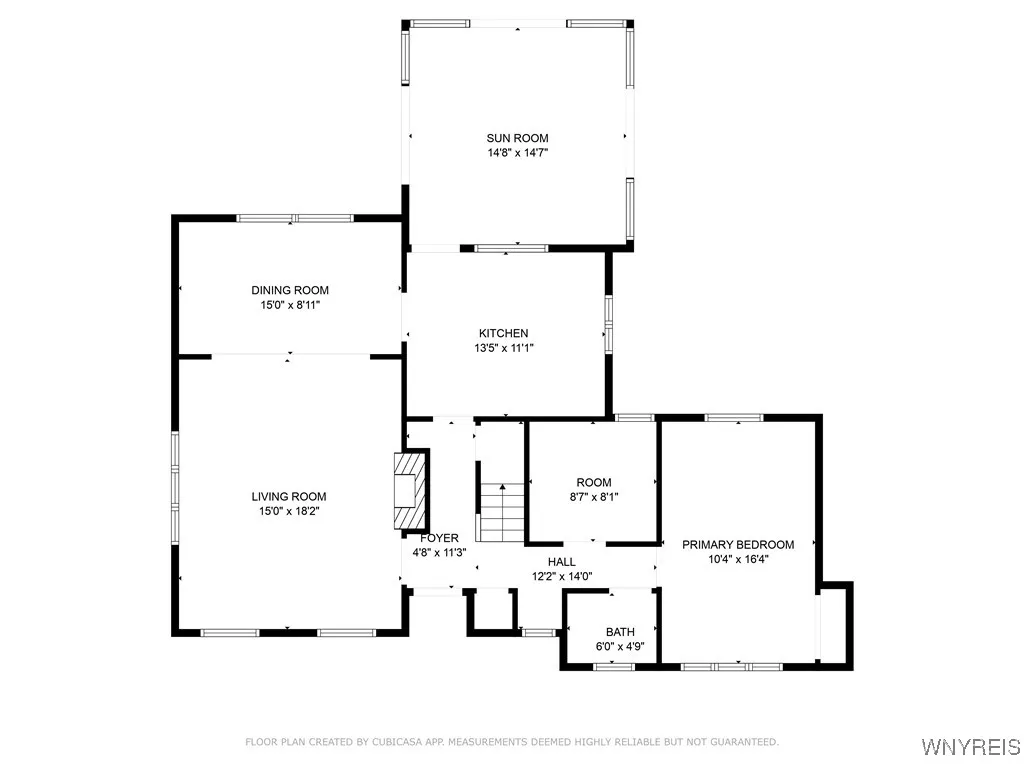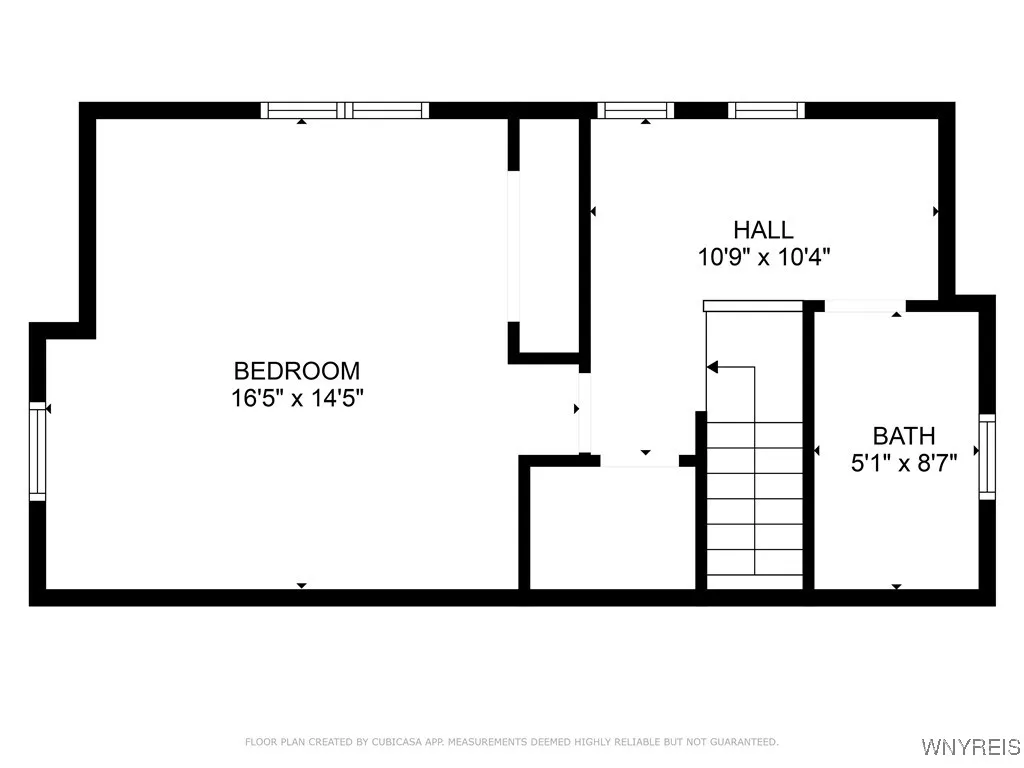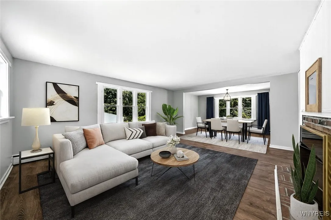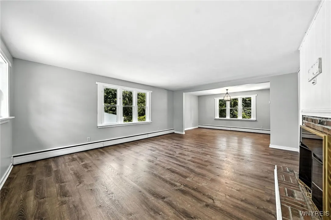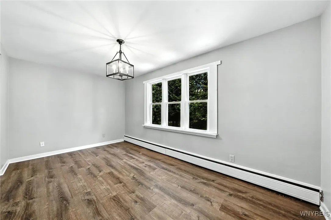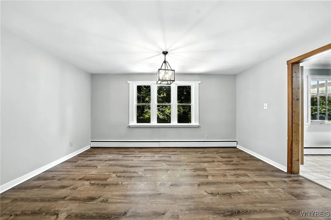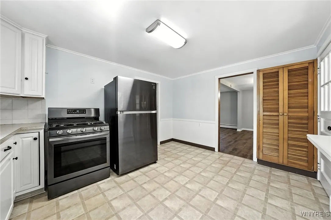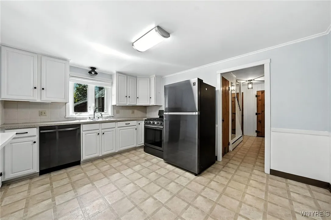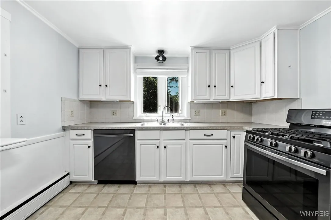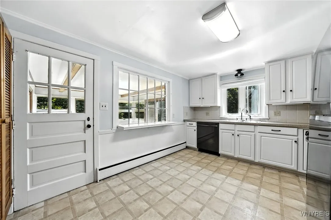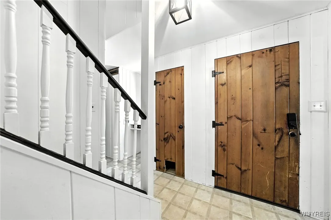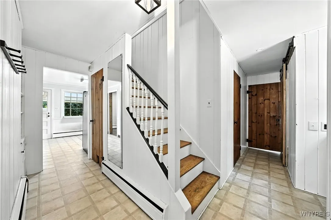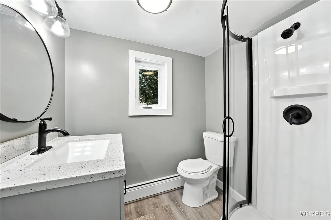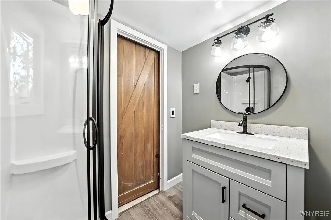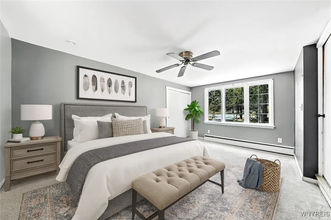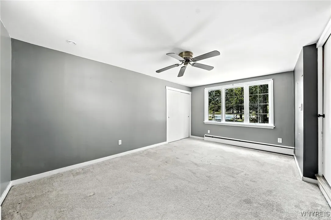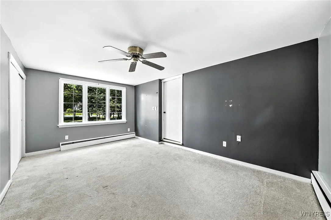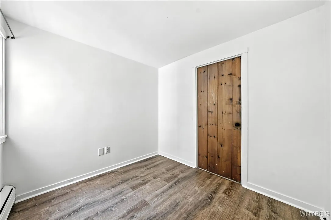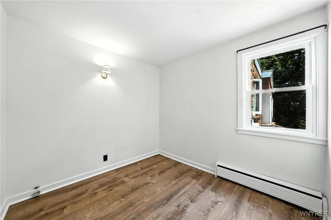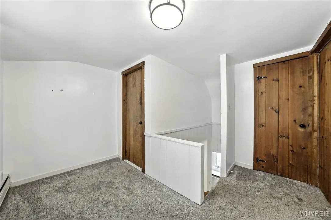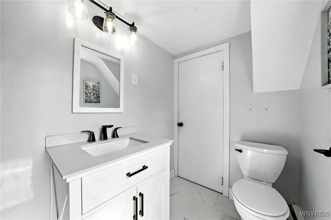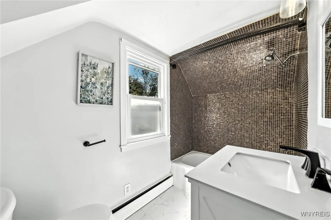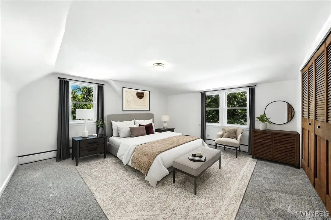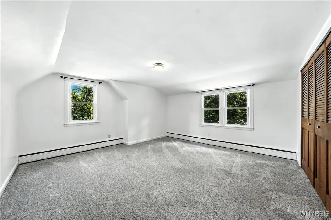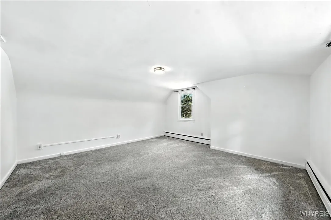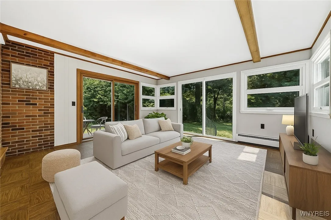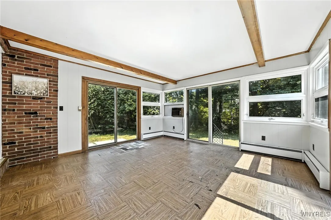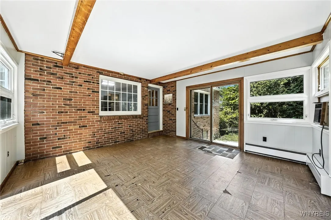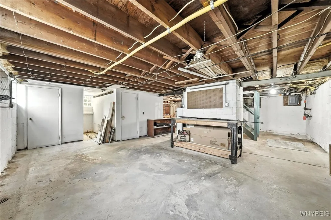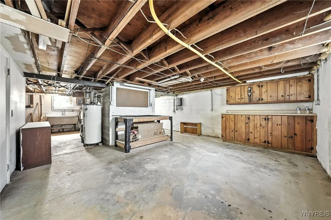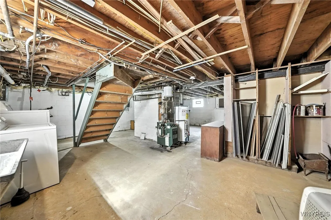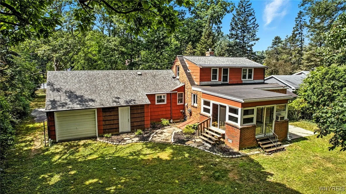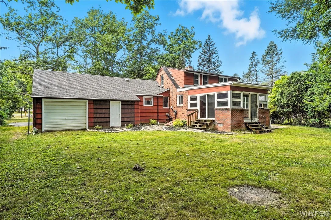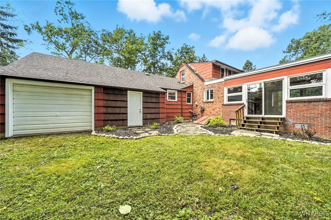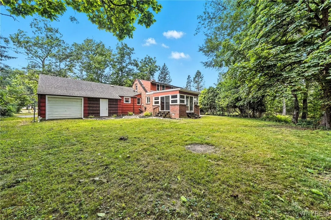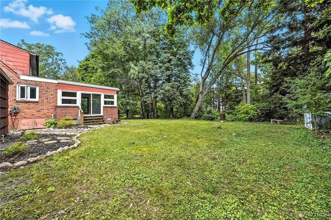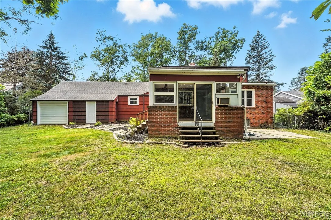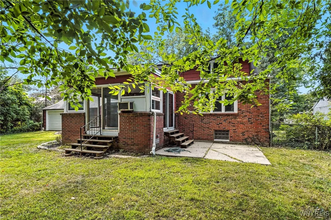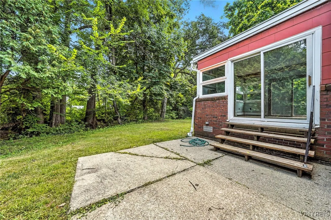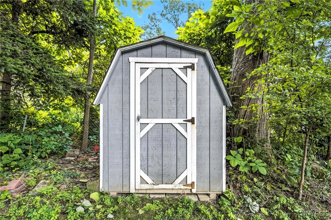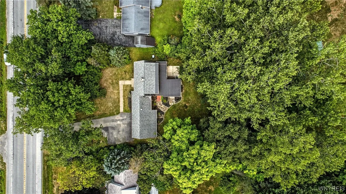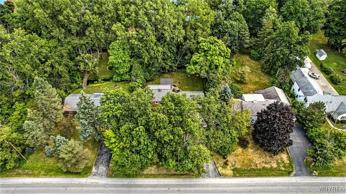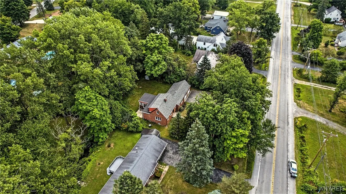Price $249,000
5061 Ellicott Road, Orchard Park, New York 14127, Orchard Park, New York 14127
- Bedrooms : 3
- Bathrooms : 2
- Square Footage : 1,579 Sqft
- Visits : 1
Welcome to this charming farmhouse-style brick Cape Cod in the highly sought-after Orchard Park School District, perfectly situated just minutes from the brand-new Buffalo Bills stadium. Offering nearly 1,600 sq. ft. of living space on a .5-acre tree-lined lot, this home blends timeless character with thoughtful updates!
The main level features a bright and inviting living room with a gas fireplace, seamlessly connected to the dining area with luxury vinyl plank flooring throughout. The kitchen boasts stainless steel appliances (3 years old) and opens to a stunning 3-season room with a panoramic wall of windows, overlooking your private backyard with a peaceful creek. On the first floor, you’ll find two bedrooms and a full bathroom, while the second floor offers a private bedroom and full bath, perfect for guests or a private primary suite. Upstairs, you’ll also find wall-to-wall carpet (2 years old) and generous storage space. The downstairs bathroom was completely remodeled just 1 year ago, Pella windows 1 year old, and a 2018 architectural shingle roof. Additional highlights include a Briggs & Stratton in-home generator, full basement, 2.5-car garage, backyard shed, and baseboard heating. This is the perfect blend of small-town charm, modern updates, and an unbeatable location.
Showings begin immediately! Join us for the open house on Saturday 8/16 from 2–4 PM and Sunday 8/17 from 11–1 PM. All offers are due Tuesday 8/19 at 1 PM.

