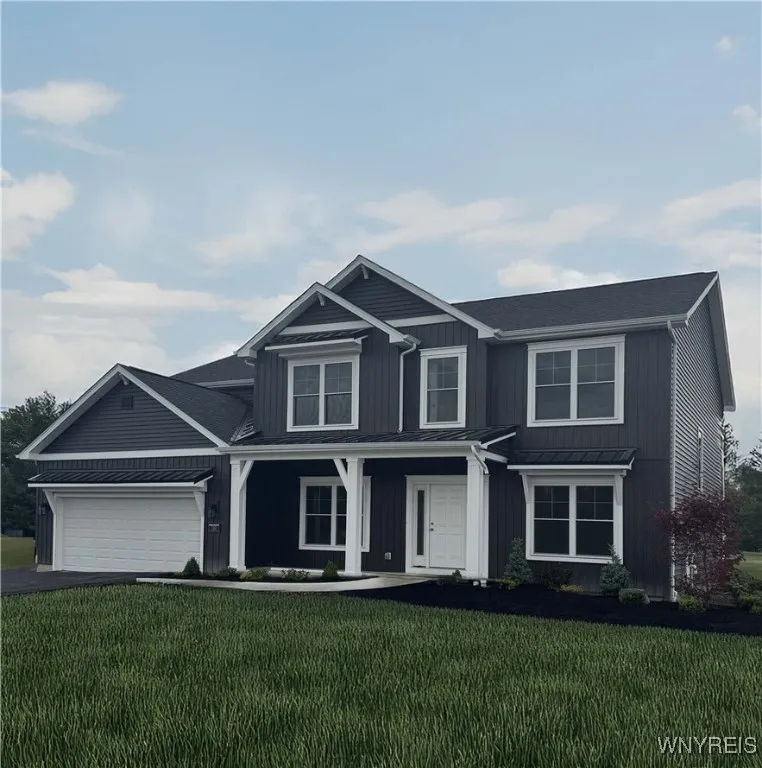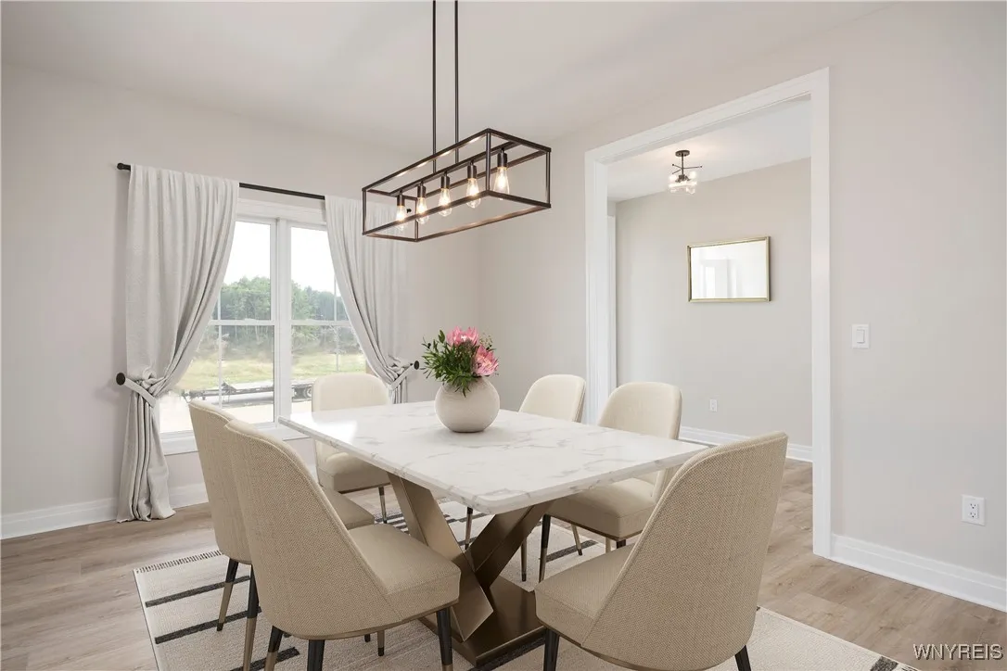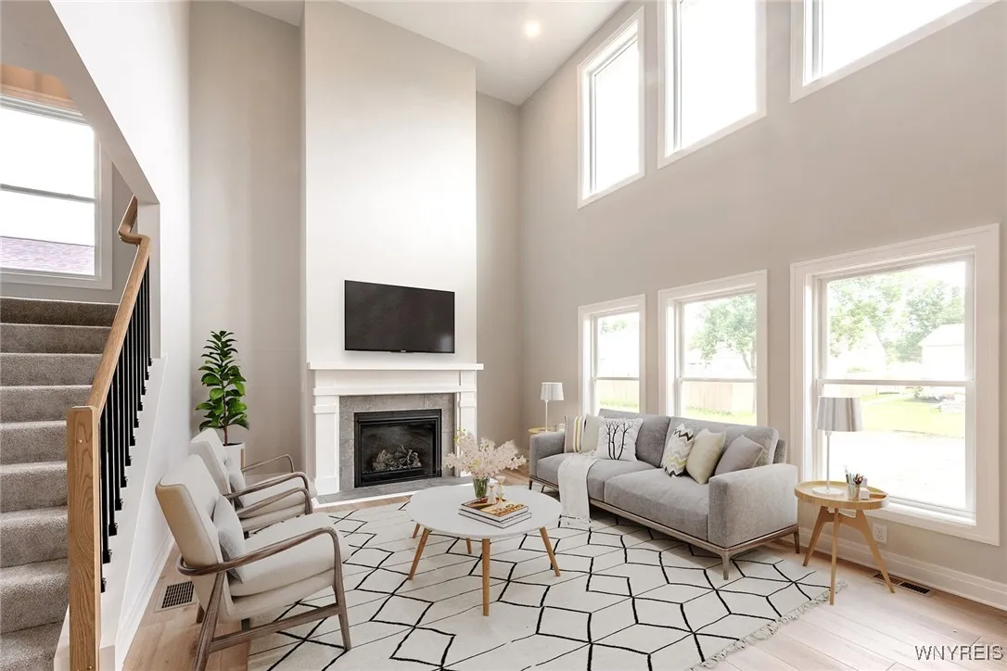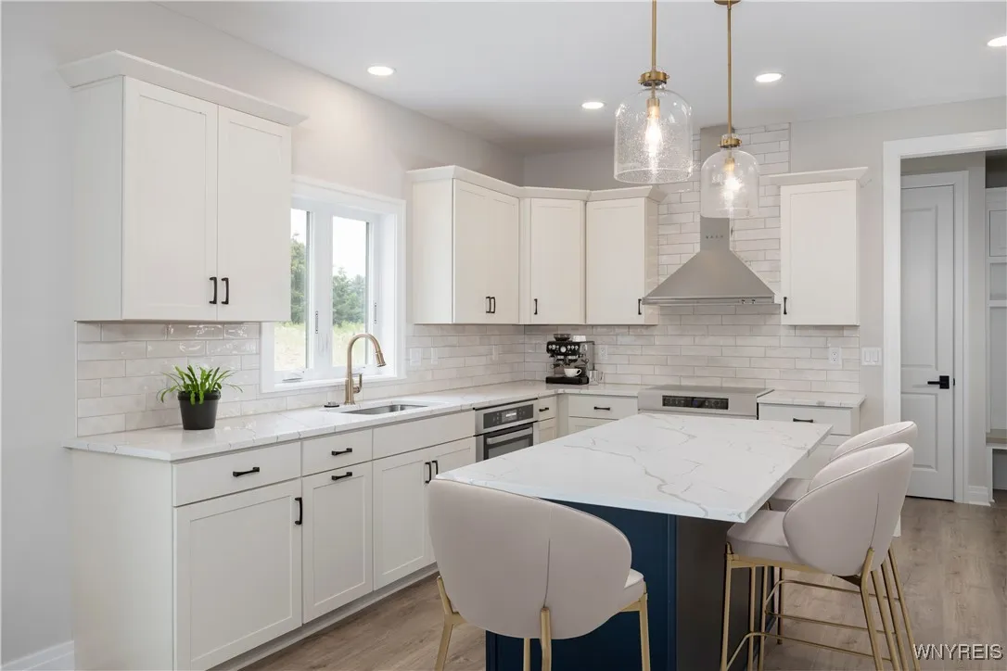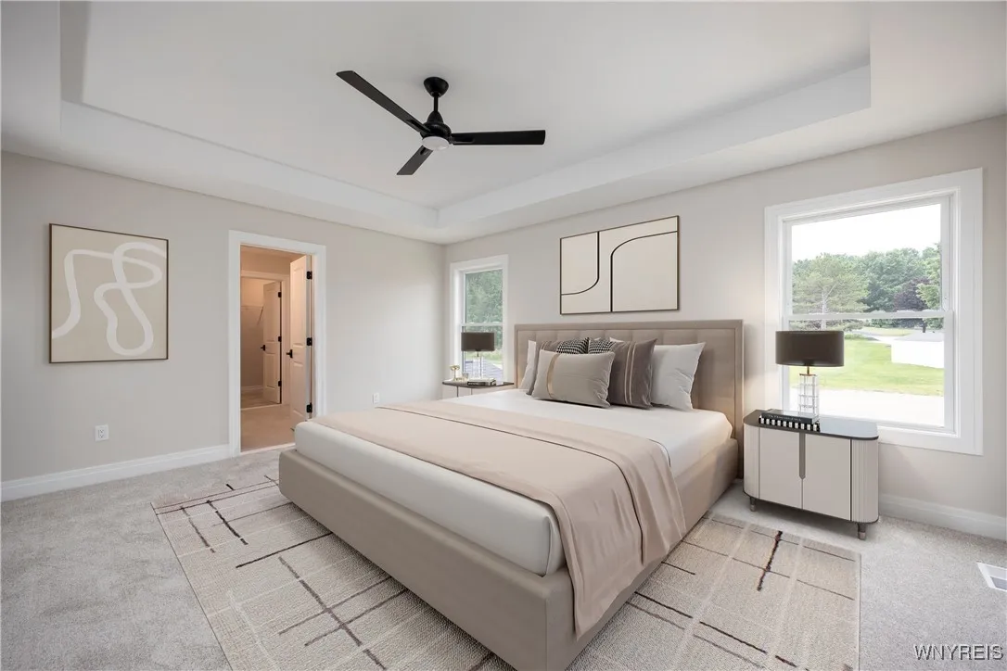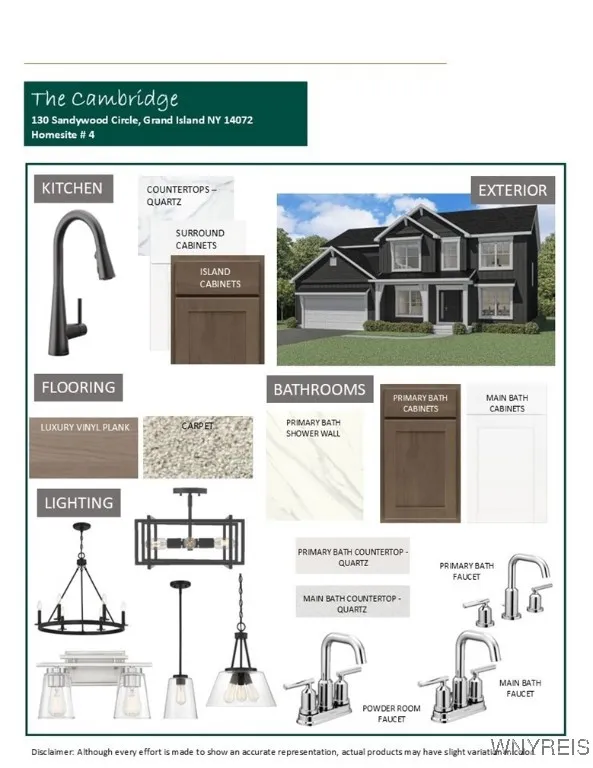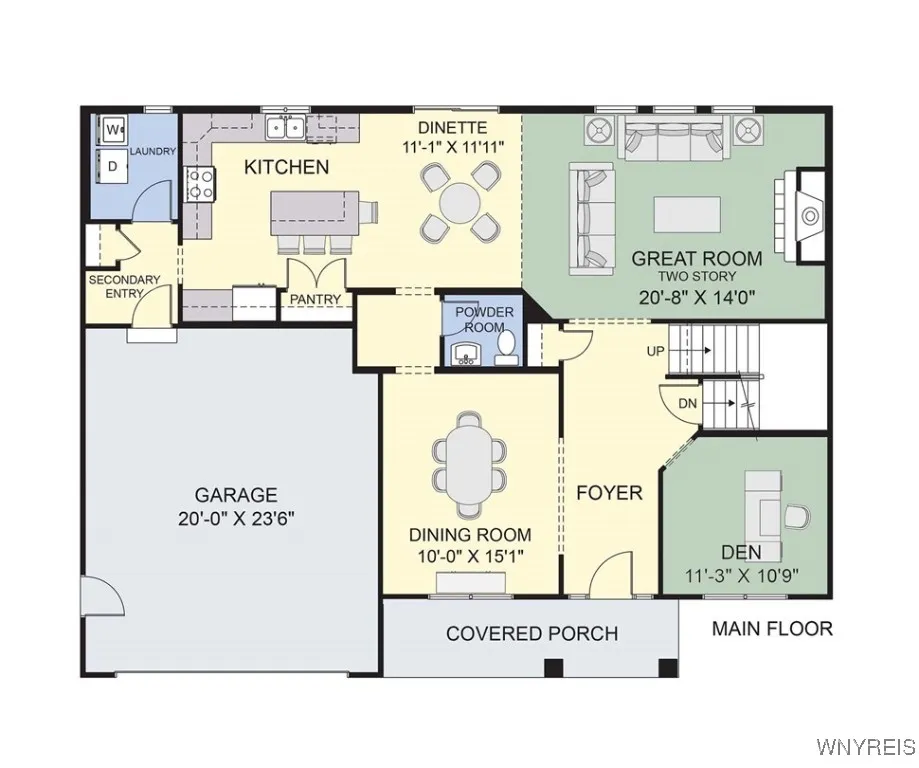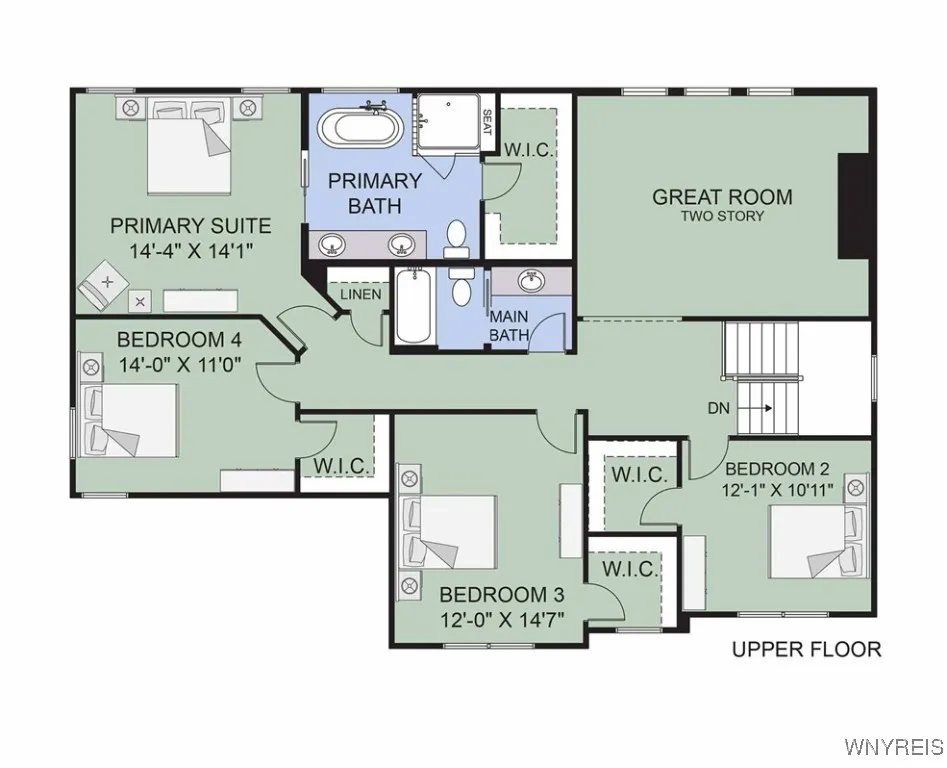Price $689,900
130 Sandywood Circle, Grand Island, New York 14072, Grand Island, New York 14072
- Bedrooms : 4
- Bathrooms : 2
- Square Footage : 2,690 Sqft
- Visits : 6 in 6 days
Discover refined island living at Sandywood Circle with The Cambridge—an exceptionally designed home featuring four bedrooms and multiple flexible living spaces. A private flex room off the foyer offers ideal work-from-home potential, while a formal dining room connects seamlessly to the kitchen through a versatile nook that can convert into a butler’s pantry. The expansive two-story great room with a fireplace creates an impressive centerpiece for everyday living and entertaining. The kitchen is both functional and stylish, featuring a large center island, walk-in pantry, and breakfast bar. Upstairs, all four bedrooms offer walk-in closets, including a spacious primary suite with dual vanities, a private water closet, and a generously sized walk-in closet. Thoughtfully designed for comfort, space, and modern lifestyle needs, The Cambridge brings together elegance and practicality in every detail. This home comes Fully Landscaped as well!

