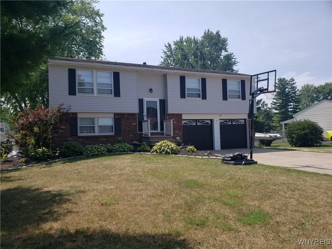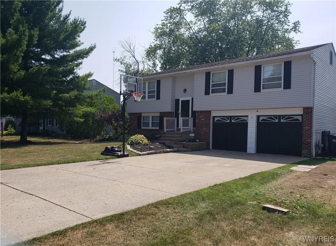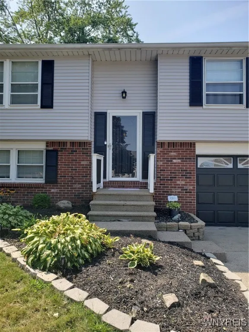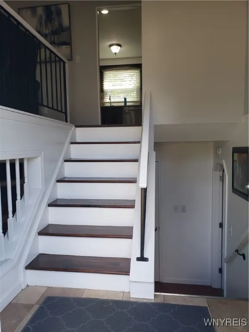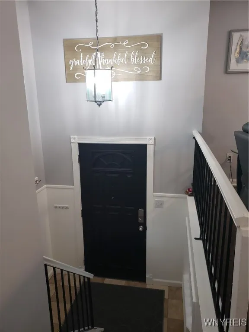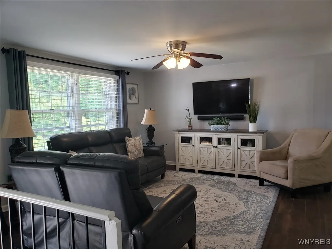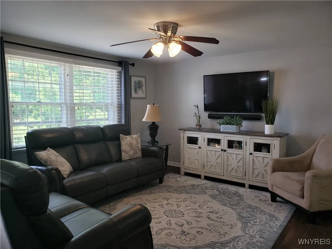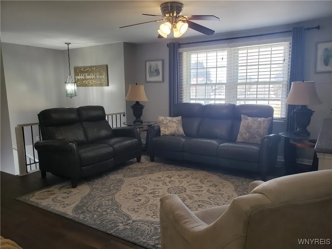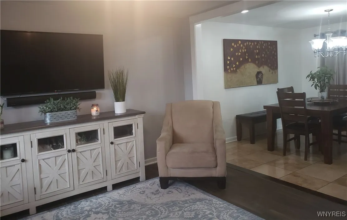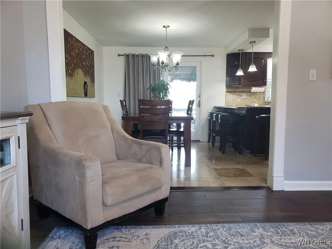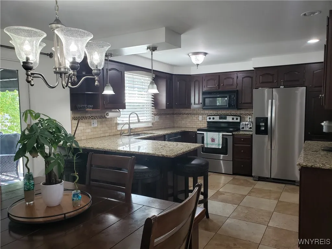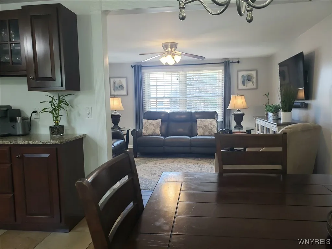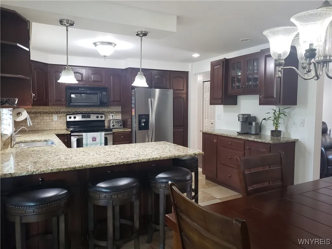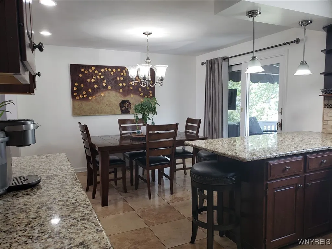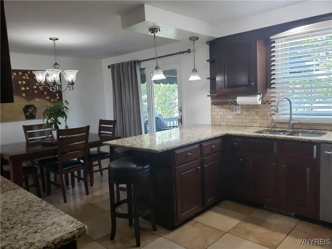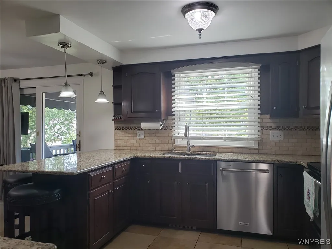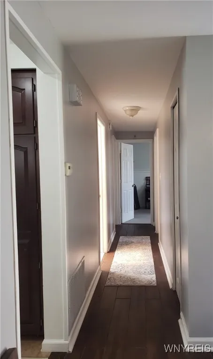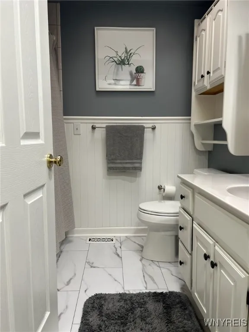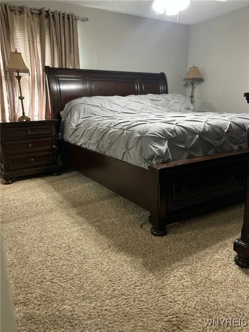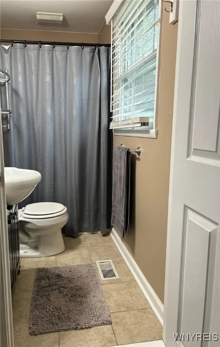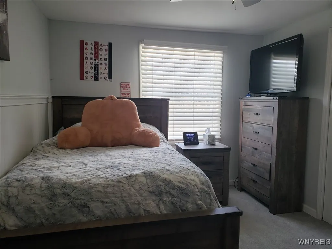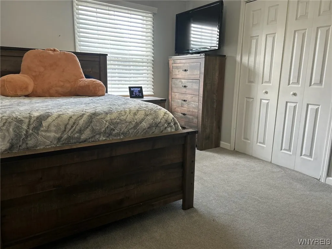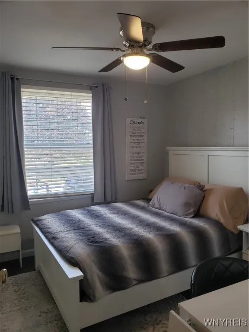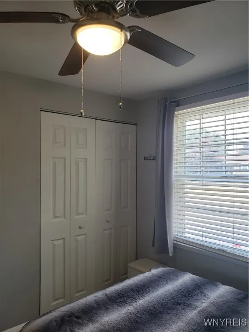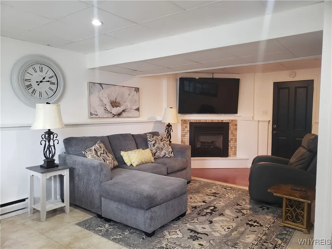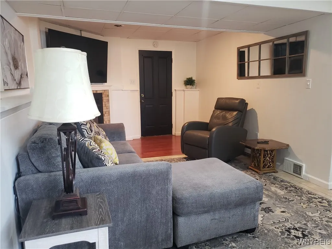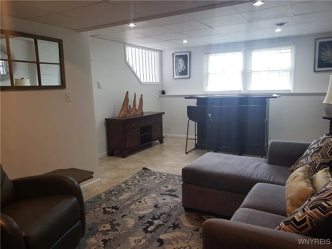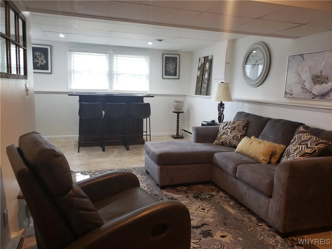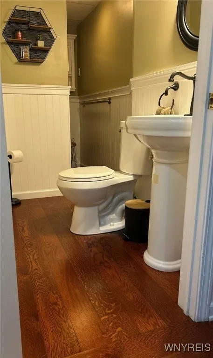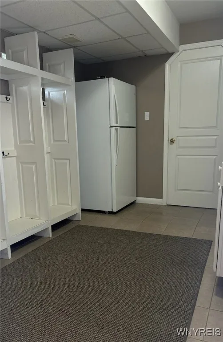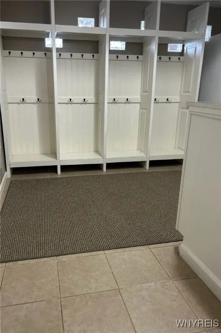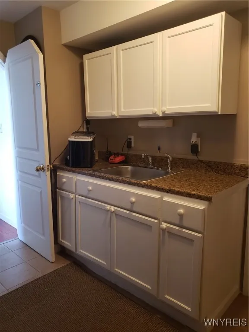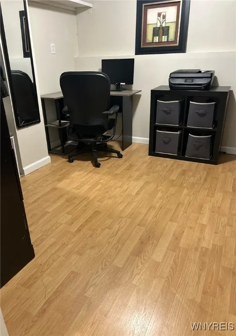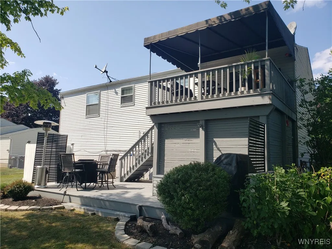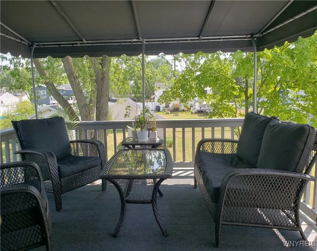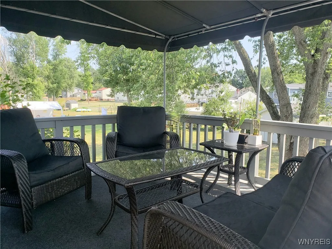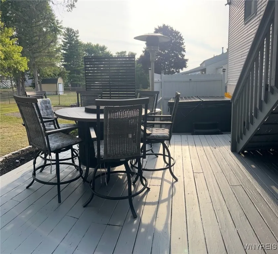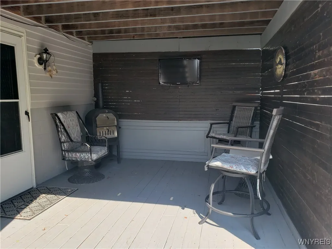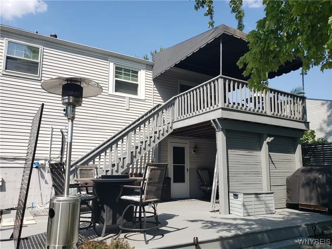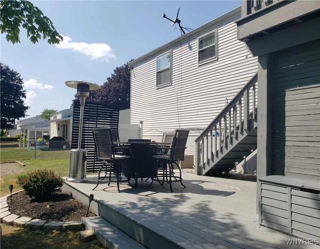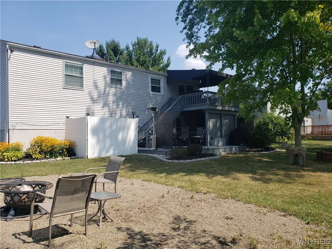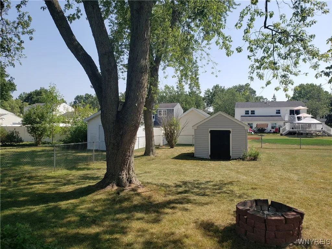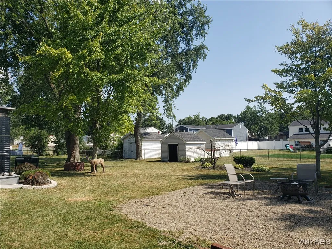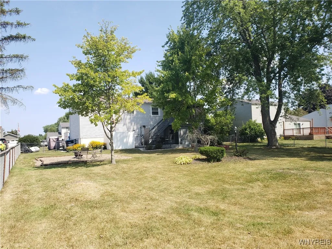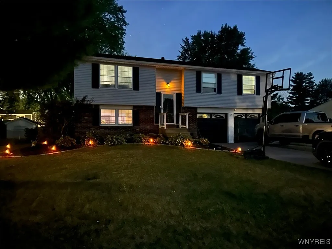Price $334,900
329 Laurie Lane, Grand Island, New York 14072, Grand Island, New York 14072
- Bedrooms : 3
- Bathrooms : 3
- Square Footage : 1,700 Sqft
- Visits : 9 in 11 days
Your next home awaits! Beautifully maintained 3-bedroom, 3 full bath home in a sought-after neighborhood near the High School, Middle School, Veteran’s Park & Library. Step into the stunning kitchen featuring cherry cabinets, travertine flooring & backsplash, granite countertops, stainless steel appliances and a brand-new Kitchen Aid dishwasher! Sliding doors off the dining area open to a covered deck – perfect for enjoying your morning coffee or evening relaxation. The main bathroom includes a jetted tub, tiled floor and solid-surface countertop. The spacious primary suite offers its own full bath and custom closet shelving. Two additional bedrooms and a bright living room complete the upper level. The finished lower level offers a cozy family room with a gas fireplace, a full bath, laundry room, office/storage space and a mudroom with custom cabinetry and a sink. Additional highlights include six panel doors throughout, central air, two-tiered deck, hot tub, fully fenced yard, a dedicated play set/fire pit area and a shed on a concrete pad. Square footage on tax records (1412 SF) is not correct & does not reflect additional finished area on lower level. Per appraisal & agent measurement actual SF is approximately 1700SF. Showings start immediately, offers reviewed when submitted. Open Sunday, 8/24 11-1 pm.

