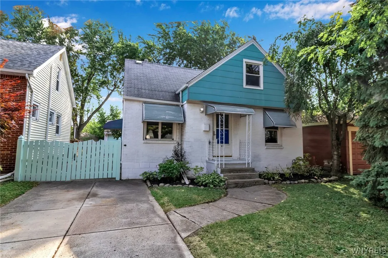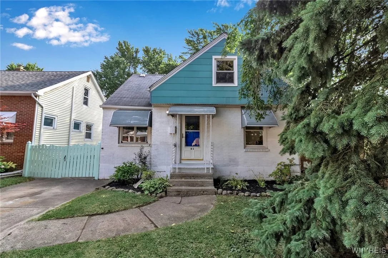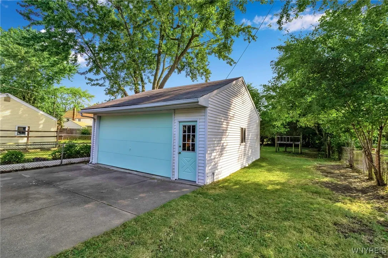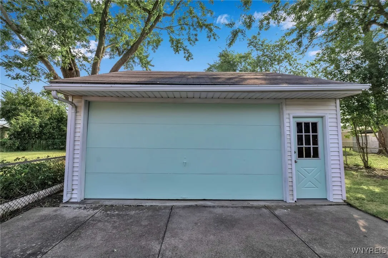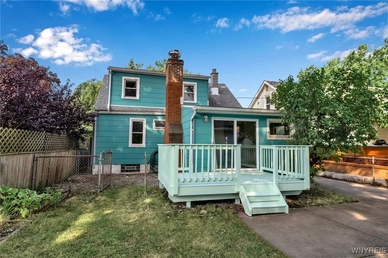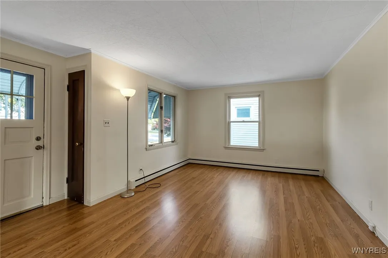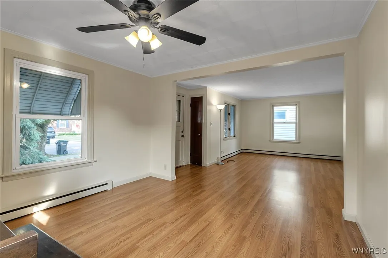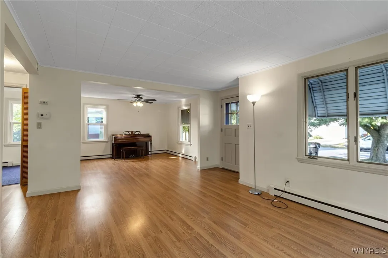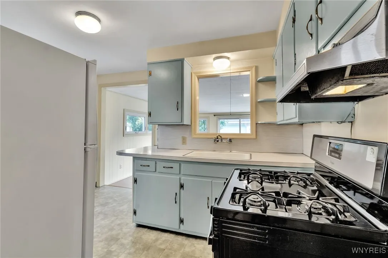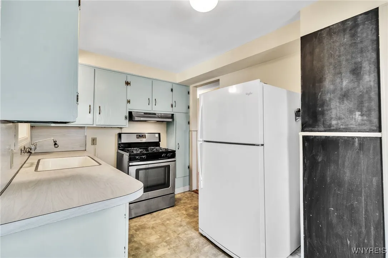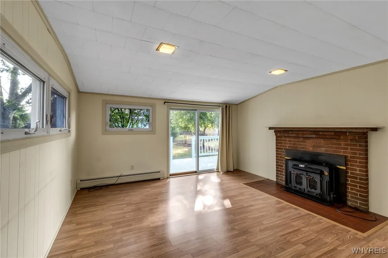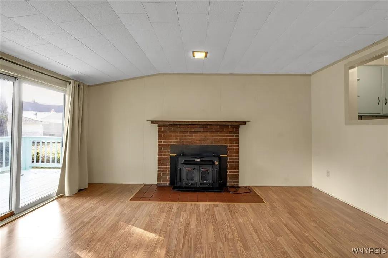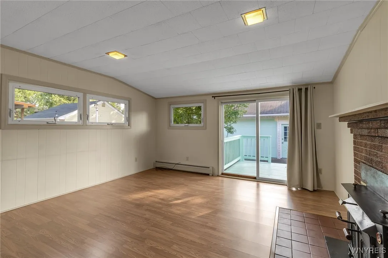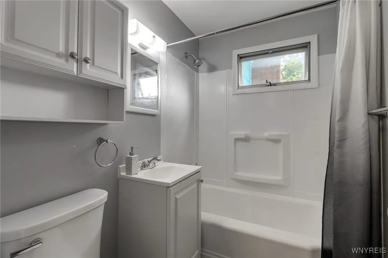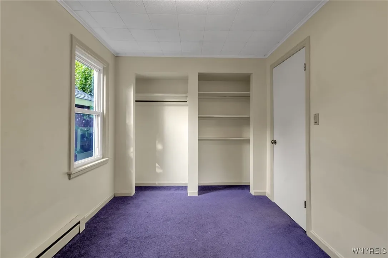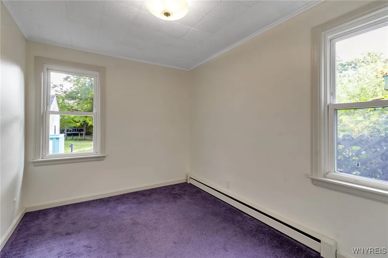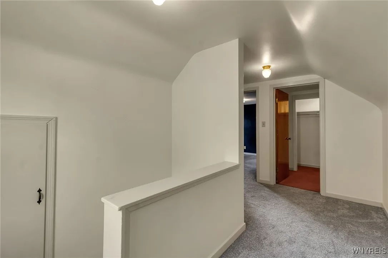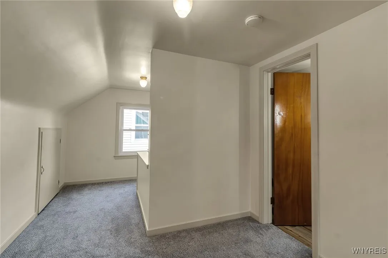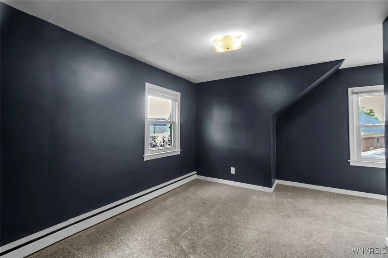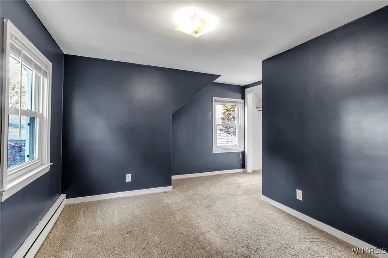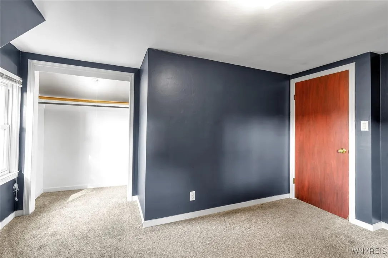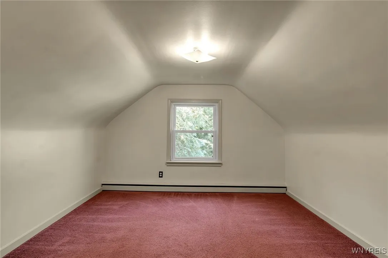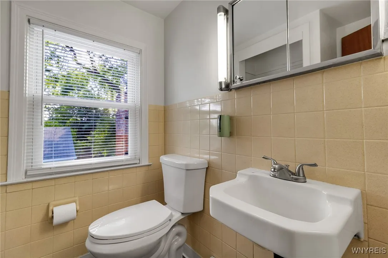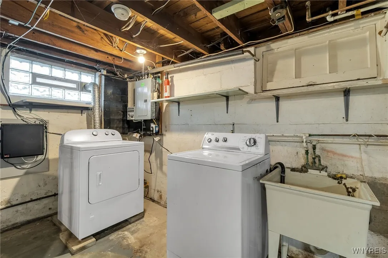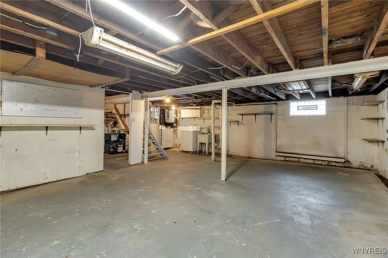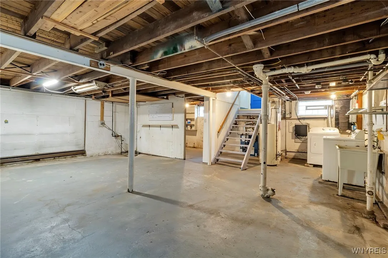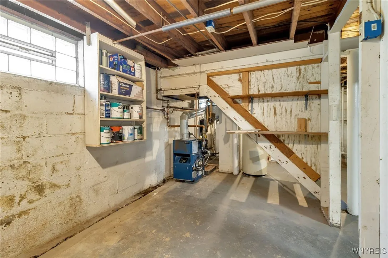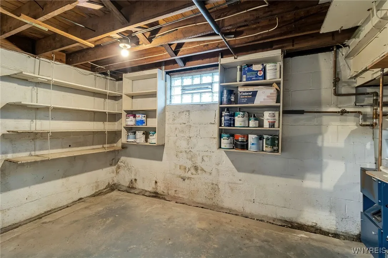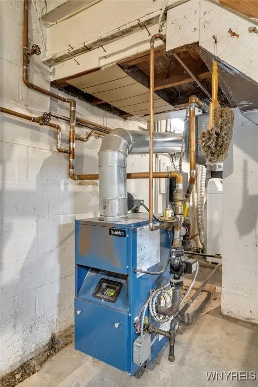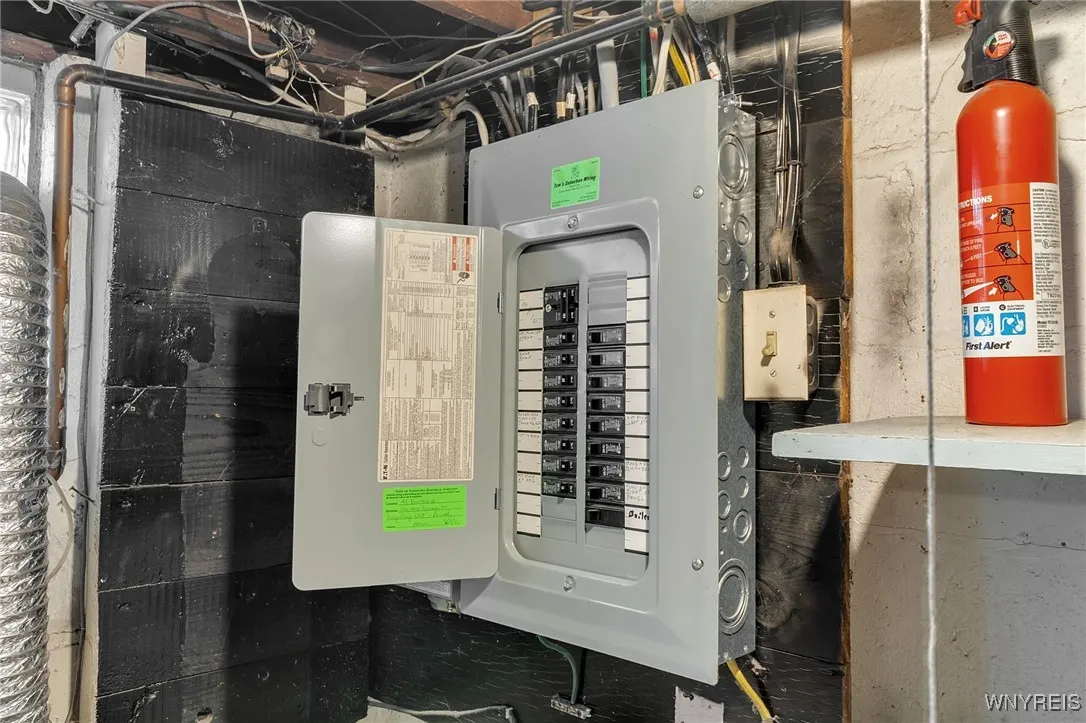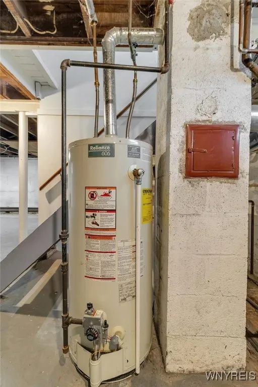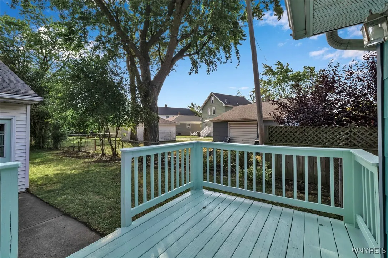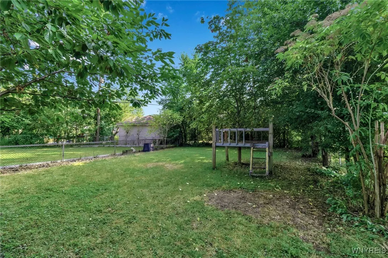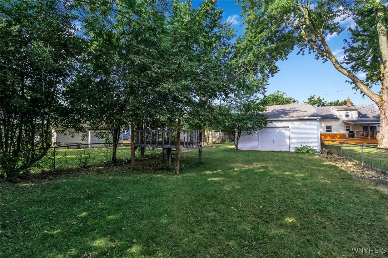Price $239,900
41 Fairfield Avenue, Tonawanda, New York 14223, Tonawanda, New York 14223
- Bedrooms : 3
- Bathrooms : 1
- Square Footage : 1,384 Sqft
- Visits : 6 in 8 days
Nestled in a bustling location, this charming, 3 bedroom, 1.5 cape cod style home is truly a must see! As you step inside, you’ll be greeted by an inviting atmosphere accentuated by the updated flooring as well
as the natural light brought in by newer windows. Additionally, there is a lovely wood-burning fireplace in the family room for extra warmth during those long winters. For your convenience, the main level
features a bedroom along with a renovated full bathroom, well-appointed kitchen with appliances included, and a spacious formal living and dining room. Upstairs features 2 adequately-sized bedrooms and a half bath, and lots of storage. Take a journey to the backyard from the family room where you can enjoy those long summer nights on the deck in the comfort and security of a fenced in large private yard. The basement is dry and clean, has a generator hook-up as well as glass-block windows. The washer and dryer are staying. Put this home on your MUST SEE list today as it won’t last long!! Showings begin 8/11, offers are due 8/19 at 4:00pm.

