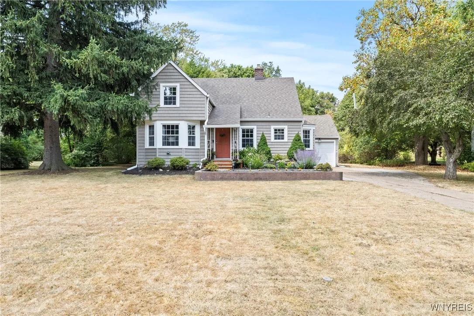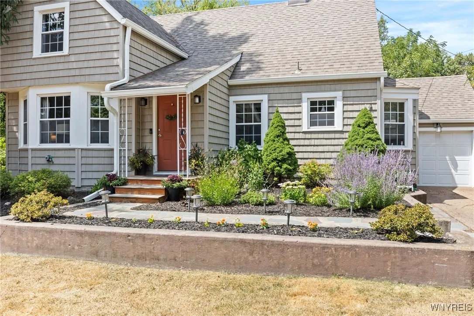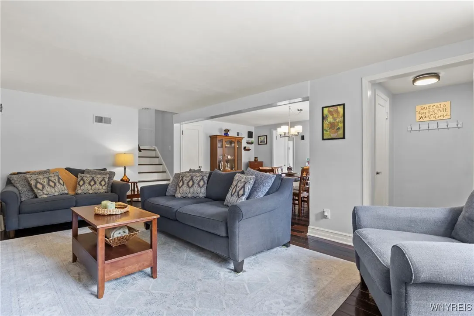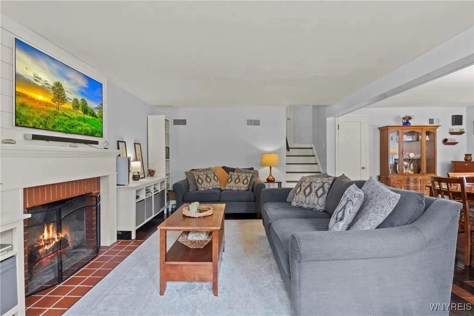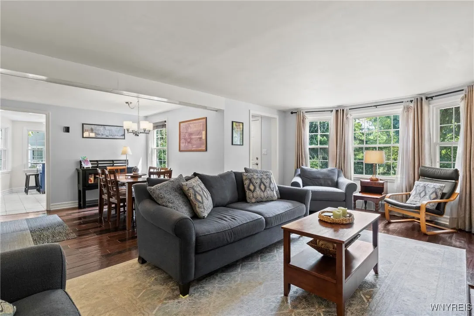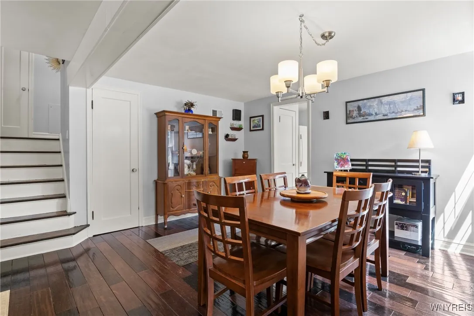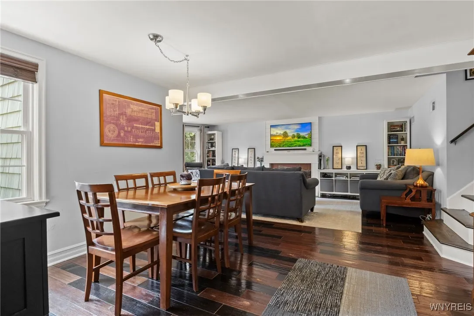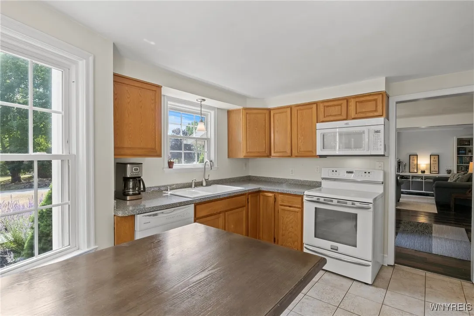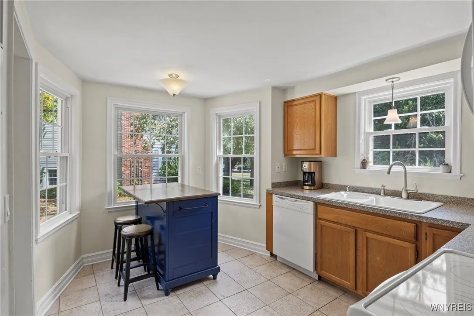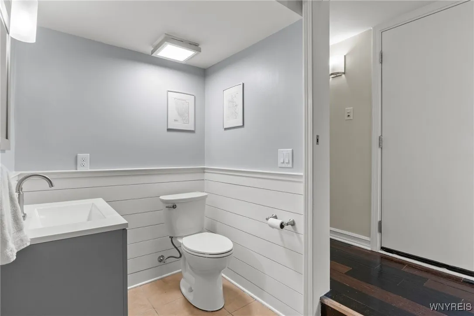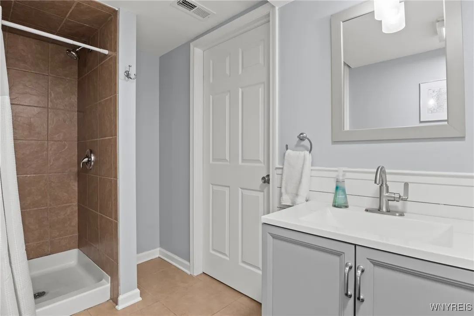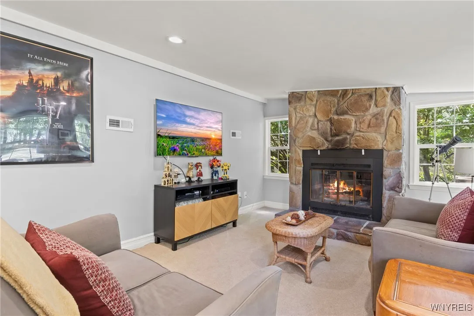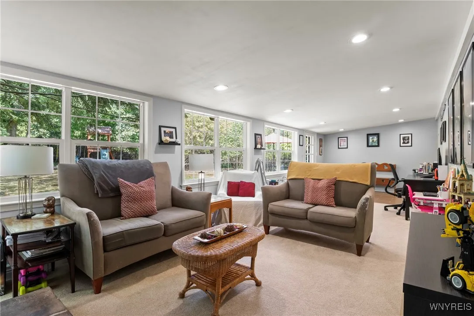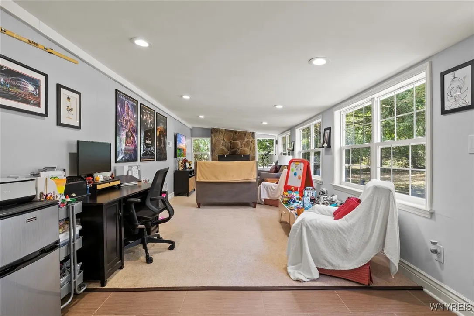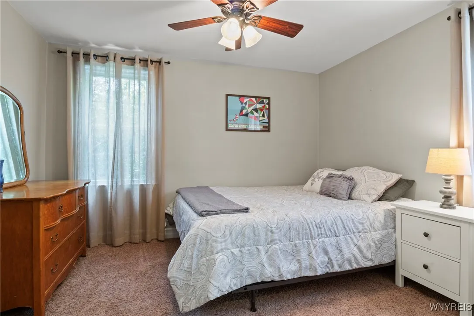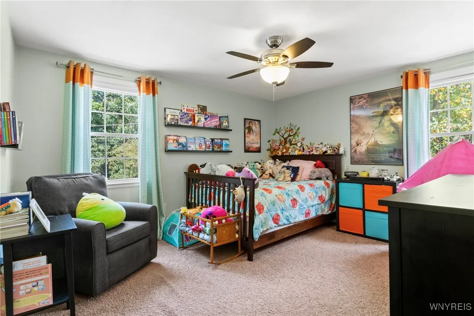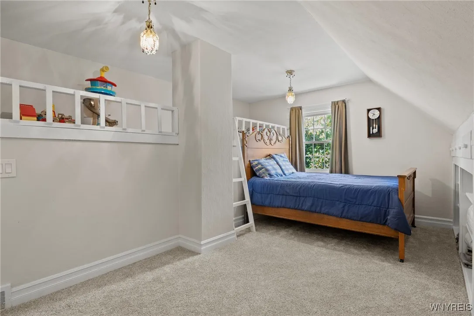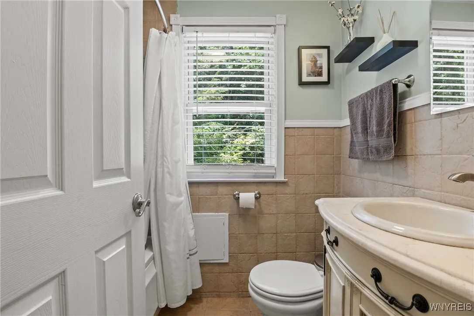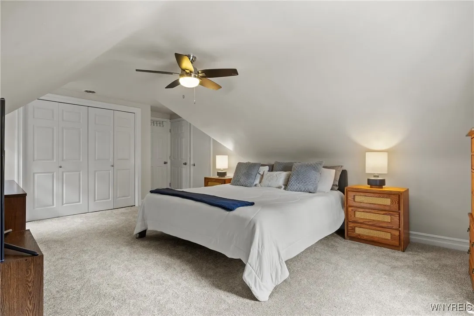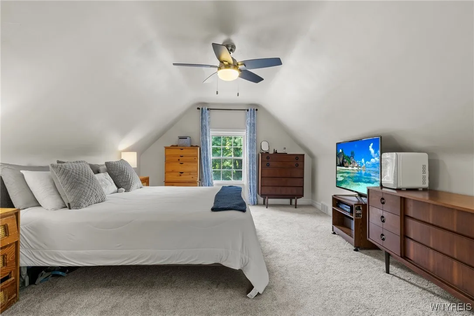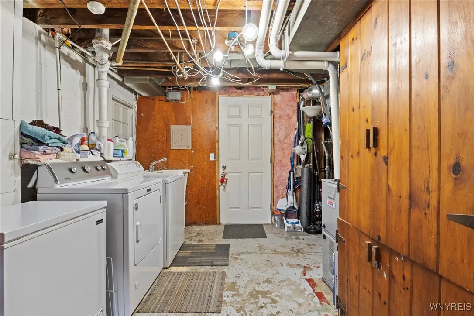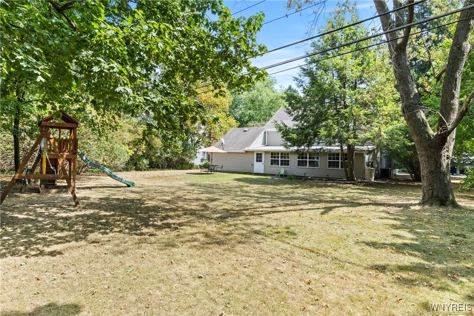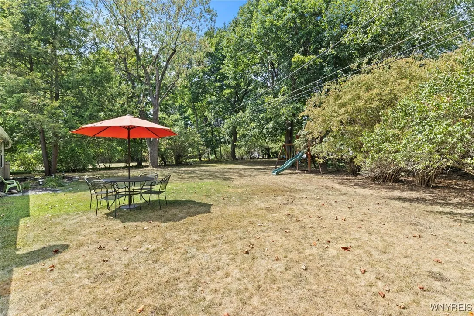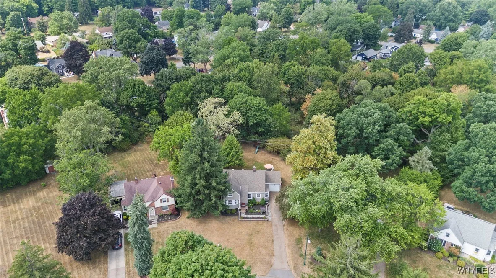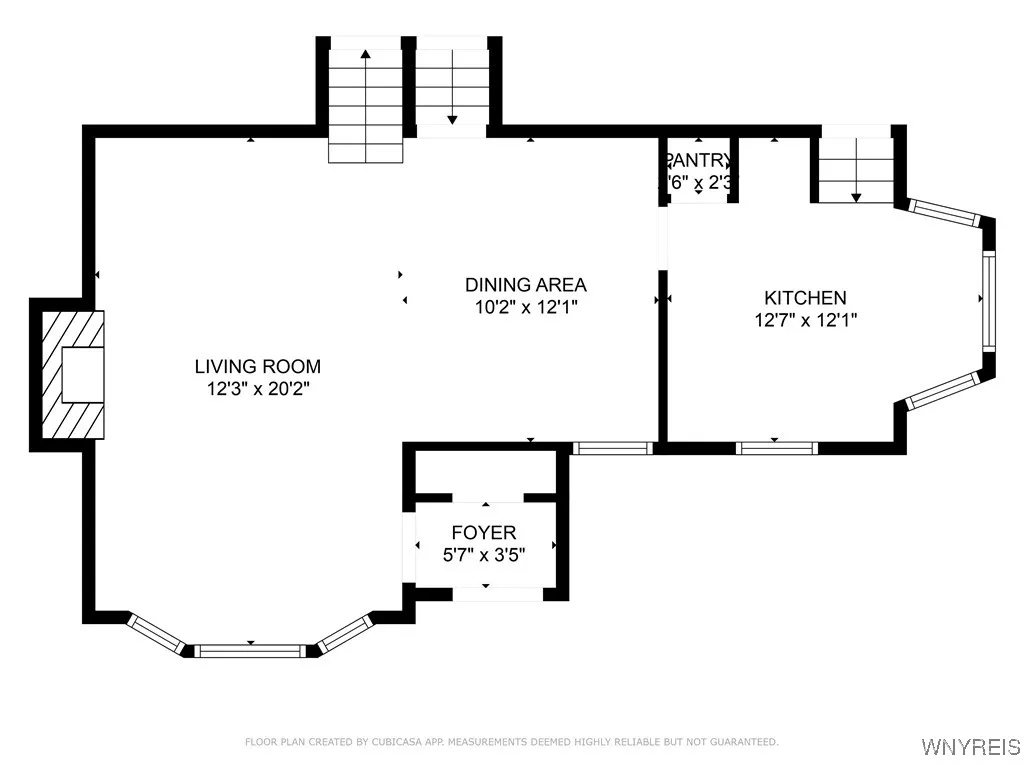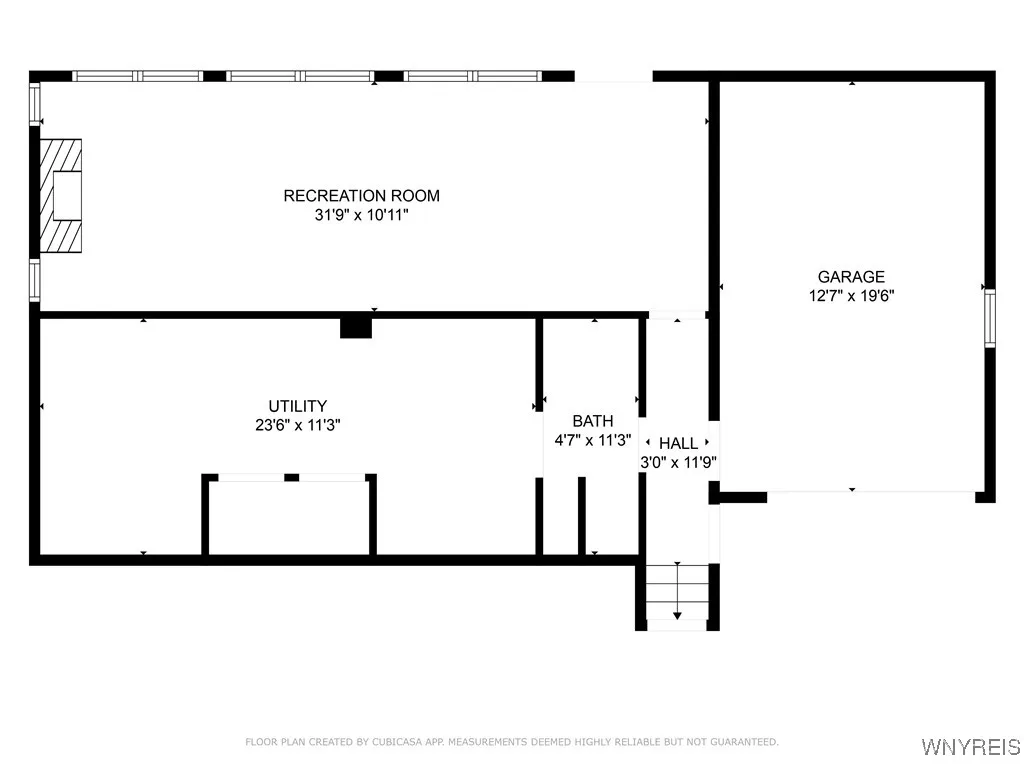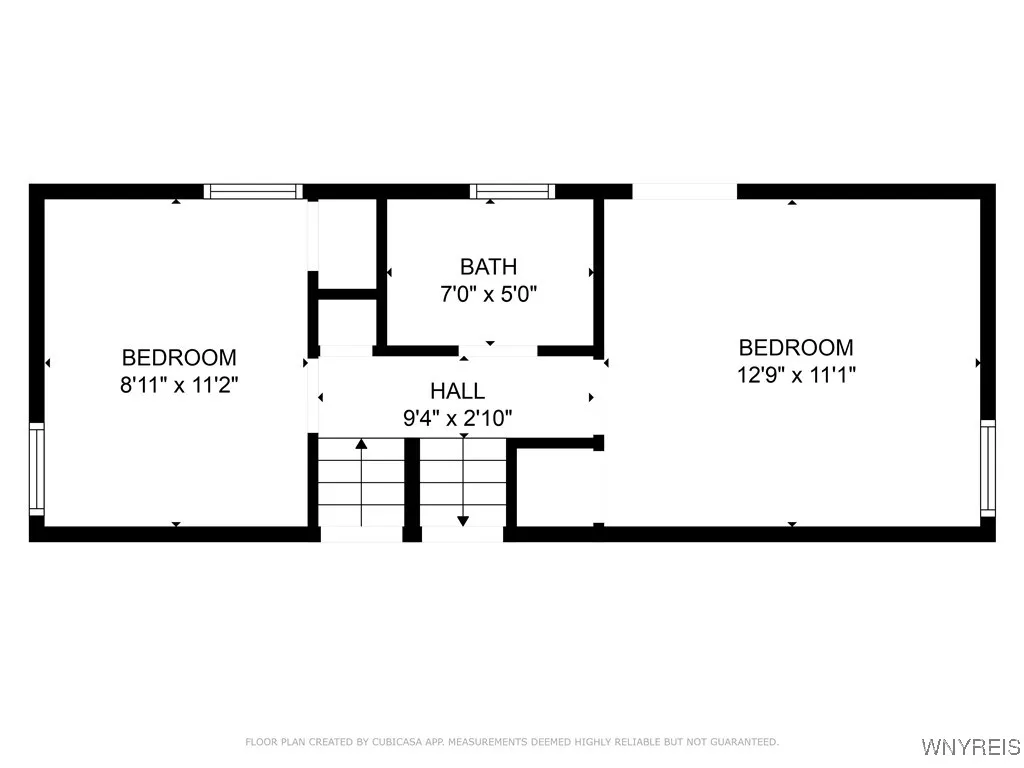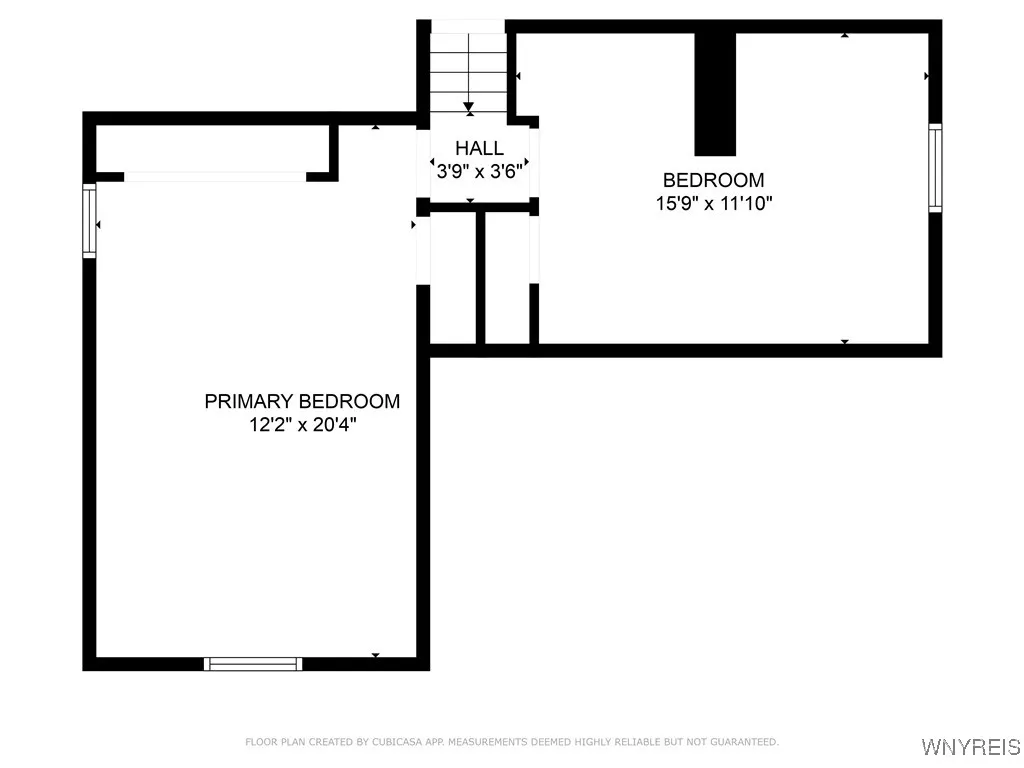Price $389,900
4148 South Fireside Drive N, Clarence, New York 14, Clarence, New York 14221
- Bedrooms : 4
- Bathrooms : 2
- Square Footage : 2,282 Sqft
- Visits : 10 in 11 days
Welcome to this beautifully maintained 4-bedroom, 2-bath home in the sought-after Clarence school district, offering timeless charm with thoughtful updates throughout. Featuring a spacious living and dining area with custom mantel, built-in cabinetry, and a cozy fireplace, this home blends comfort and style. The bright family room includes recessed lighting and LVT flooring, while the third floor boasts fresh paint and new carpet (2025). Major upgrades include a new septic system and leech field (2016), furnace and A/C (2018), 50-gallon water heater, updated bathrooms, ProVia insulated side door, new 6” gutters with leaf guards and heat trace cables (2024), and more. Enjoy a rebuilt front porch, landscaped yard, and peace of mind with a roof and siding replaced in 2011. Move-in ready and just minutes from shopping, dining, and parks.

