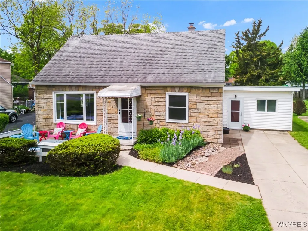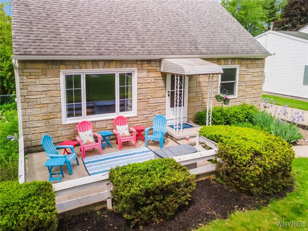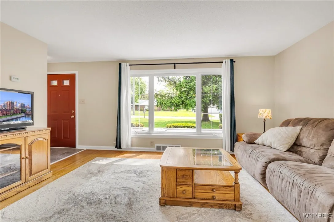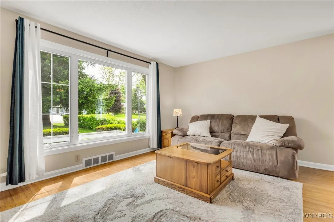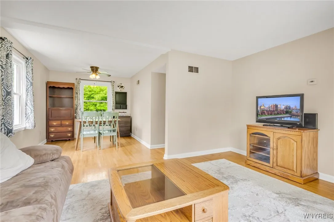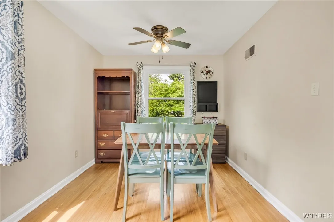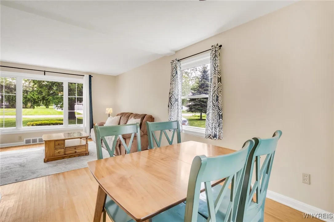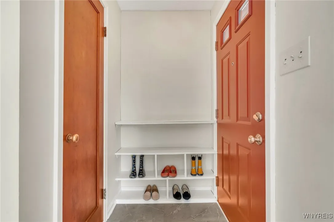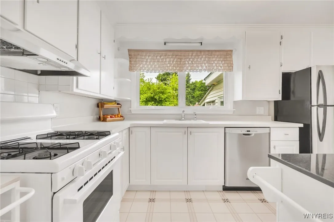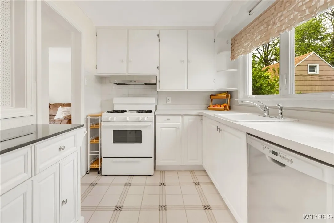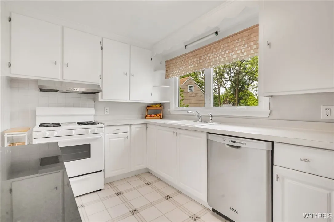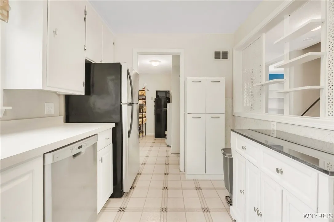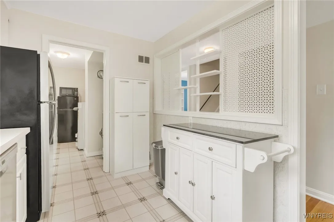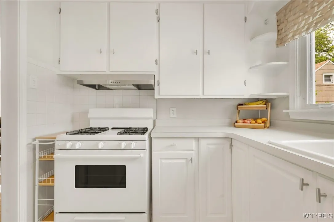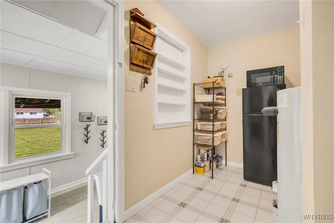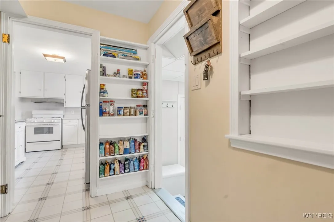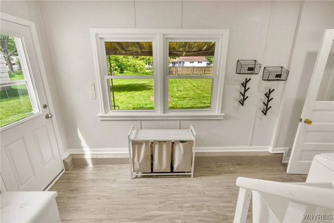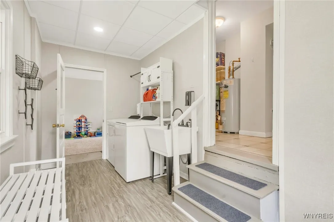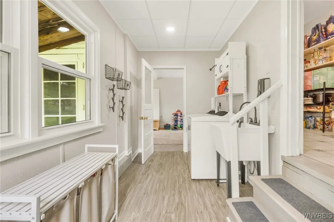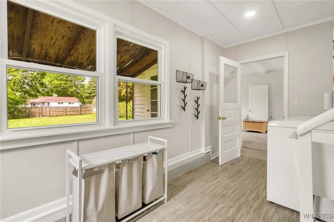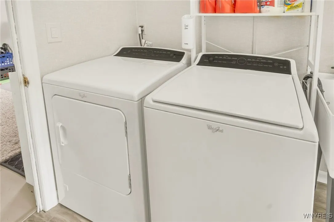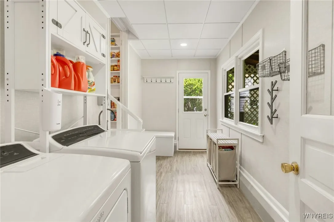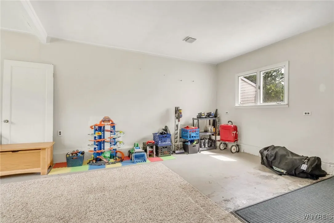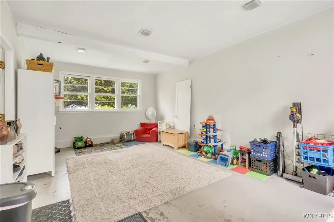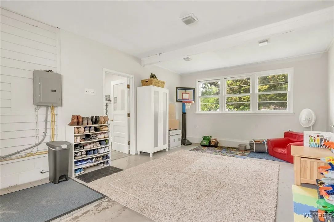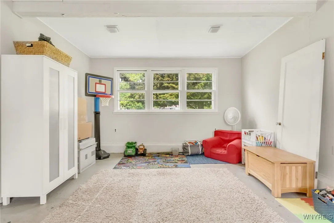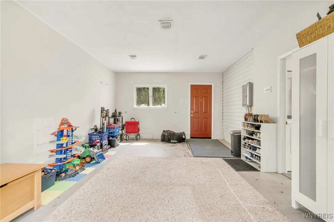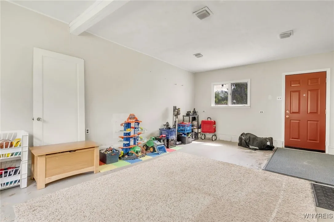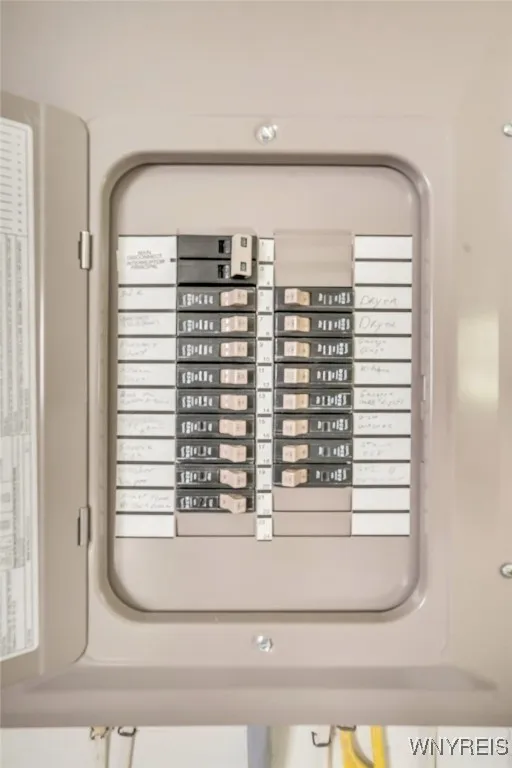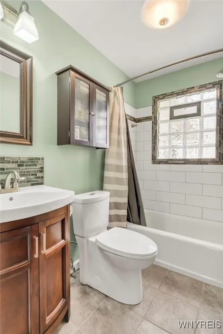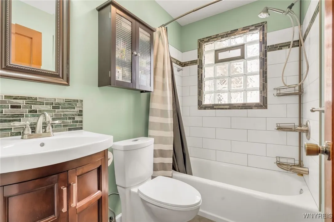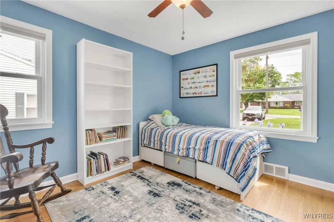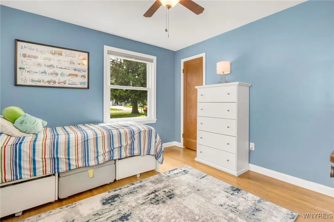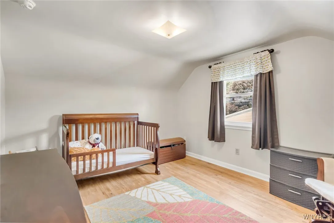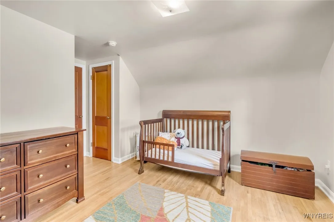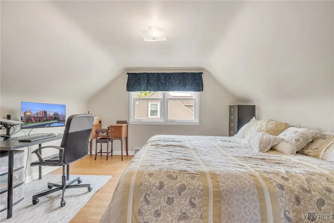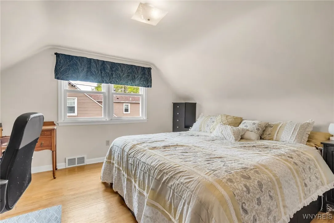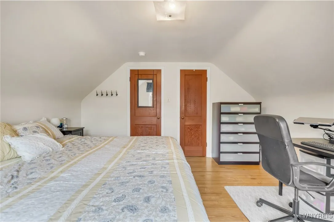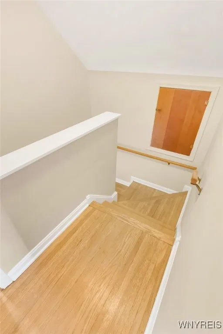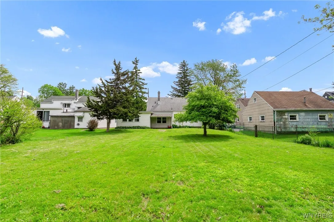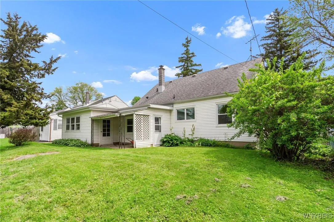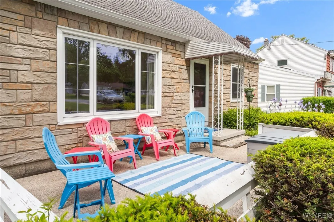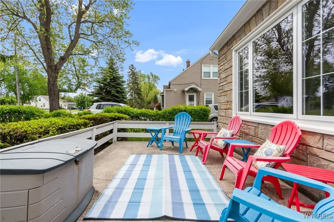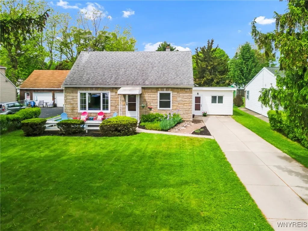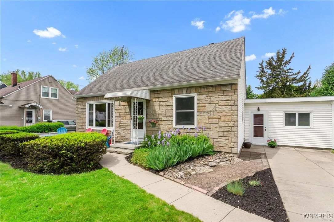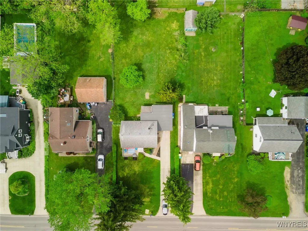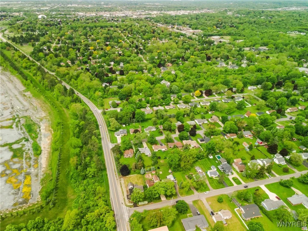Price $259,900
4226 Shimerville Rd, Clarence, New York 14031, Clarence, New York 14031
- Bedrooms : 3
- Bathrooms : 1
- Square Footage : 1,638 Sqft
- Visits : 28 in 35 days
$259,900
Features
Heating System :
Gas, Forced Air
Basement :
Crawl Space
Fence :
Partial
Security :
Radon Mitigation System
Patio :
Patio
Appliances :
Dryer, Dishwasher, Refrigerator, Washer, Gas Range, Range Hood, Exhaust Fan, Gas Oven, Gas Water Heater
Architectural Style :
Cape Cod
Parking Features :
No Garage
Pool Expense : $0
Roof :
Asphalt
Sewer :
Septic Tank
Address Map
State :
NY
County :
Erie
City :
Clarence
Zipcode :
14031
Street : 4226 Shimerville Rd, Clarence, New York 14031
Floor Number : 0
Longitude : W79° 20' 23.4''
Latitude : N42° 57' 42.6''
MLS Addon
Office Name : HUNT Real Estate Corporation
Association Fee : $0
Bathrooms Total : 1
Building Area : 1,638 Sqft
CableTv Expense : $0
Construction Materials :
Vinyl Siding, Stone
DOM : 19
Electric Expense : $0
Elementary School : Harris Hill Elementary
Exterior Features :
Fence, Patio, Concrete Driveway
Flooring :
Hardwood, Laminate, Varies
Interior Features :
Pantry, Bedroom On Main Level, Separate/formal Dining Room
Internet Address Display : 1
Internet Listing Display : 1
SyndicateTo : Realtor.com
Listing Terms : Cash,Conventional,FHA,VA Loan
Lot Features :
Rectangular, Residential Lot, Near Public Transit, Rectangular Lot
LotSize Dimensions : 65X215
Maintenance Expense : $0
Parcel Number : 143200-082-080-0004-022-000
Special Listing Conditions :
Standard
Stories Total : 2
Utilities :
Water Connected
Virtual Tour : Click Here
AttributionContact : 716-907-1761
Property Description
Adorable well kept home in Clarence! This home has a first floor bedroom and bath that could be used as a ranch. Updates include a new bathroom, a new laundry room, roof, windows, doors, concrete driveway, gutters with gutter guards just to name a few! Beautiful original hardwood floors in excellent condition throughout the living room, dining room and bedrooms. Finished former garage space is unheated but could easily be added or convert it back to a garage. The possibilities are endless – a workout space, home office or movie room! There is also an adorable front porch and attached storage area in the back. Large private yard with flowering trees.
Basic Details
Property Type : Residential
Listing Type : Closed
Listing ID : B1610261
Price : $259,900
Bedrooms : 3
Rooms : 8
Bathrooms : 1
Square Footage : 1,638 Sqft
Year Built : 1950
Lot Area : 13,975 Sqft
Status : Closed
Property Sub Type : Single Family Residence
Agent info


Element Realty Services
390 Elmwood Avenue, Buffalo NY 14222
Mortgage Calculator
Contact Agent

