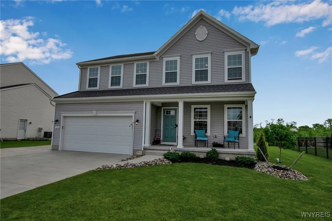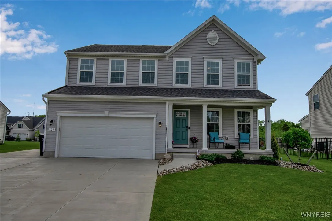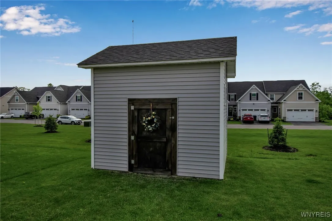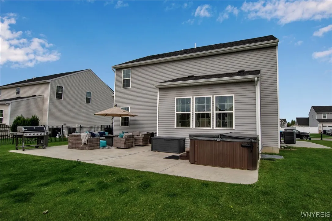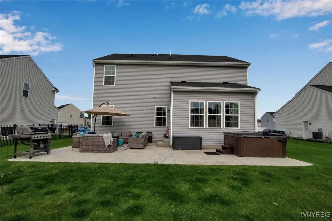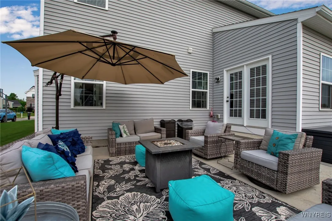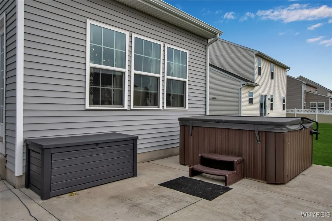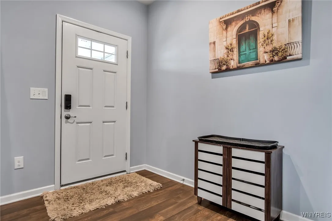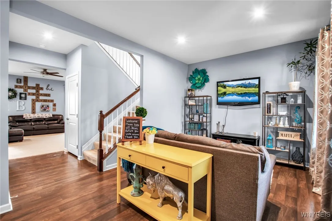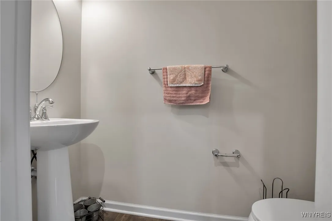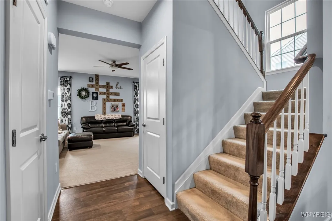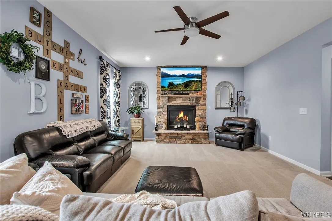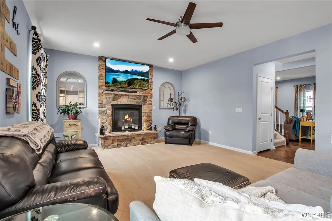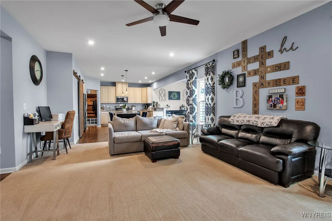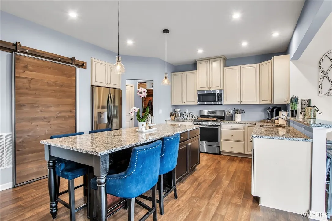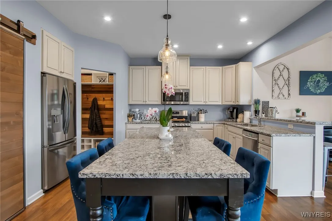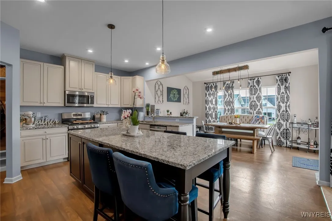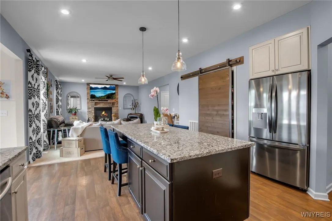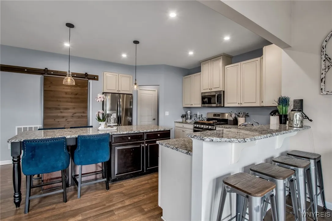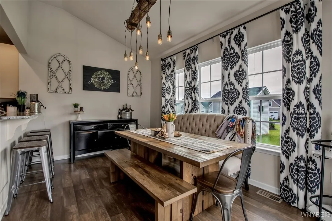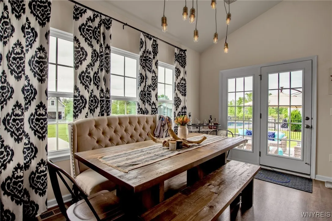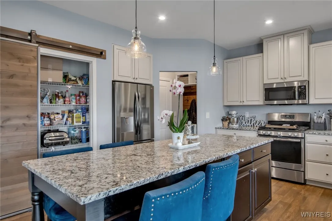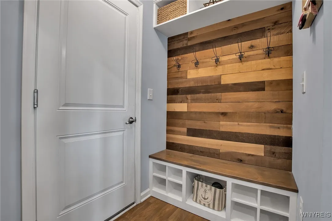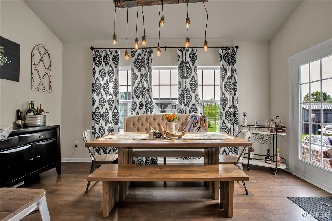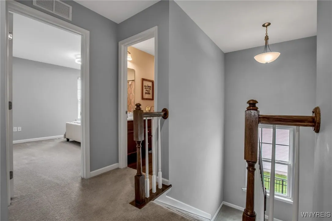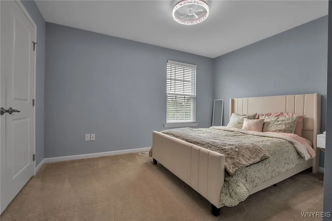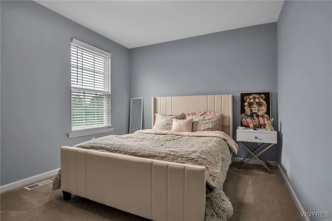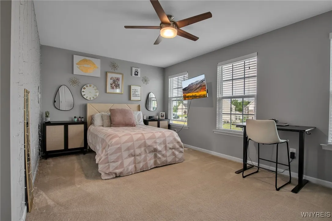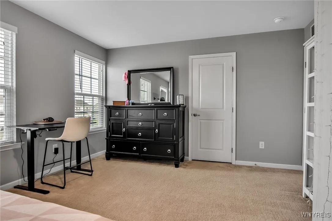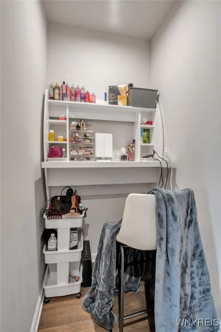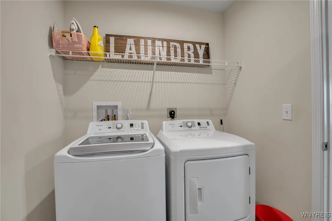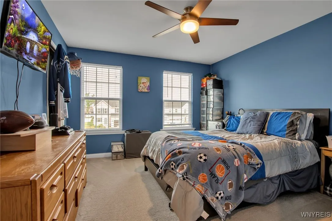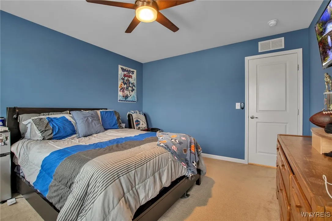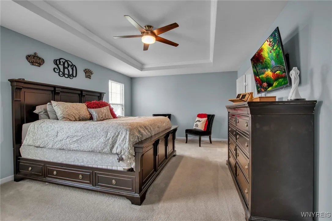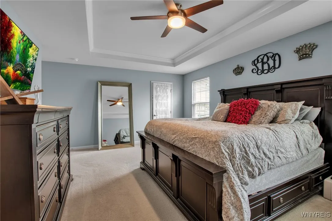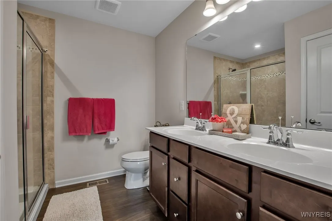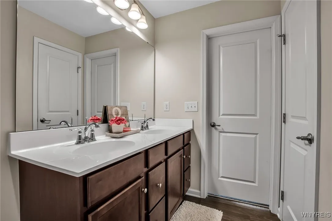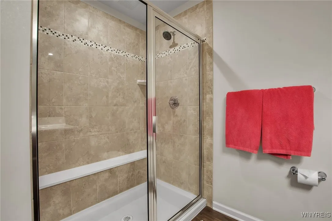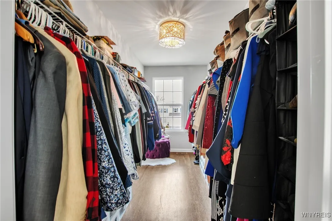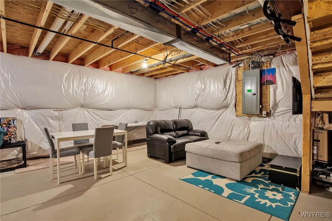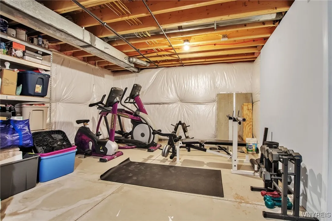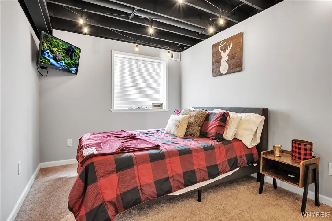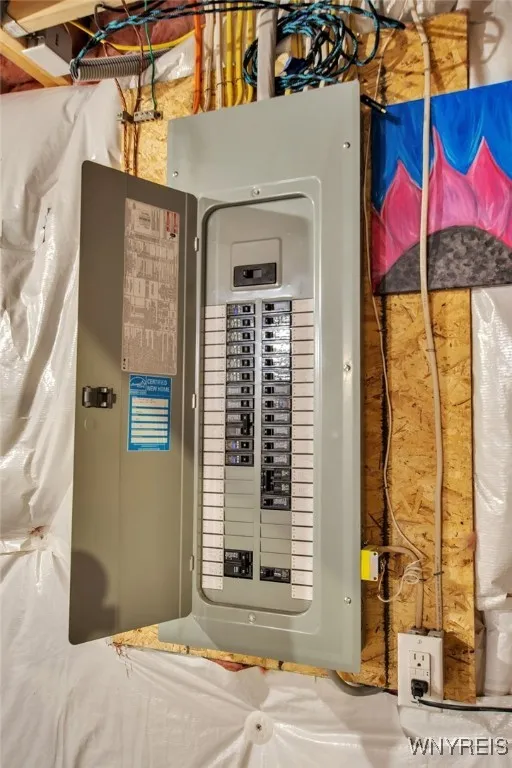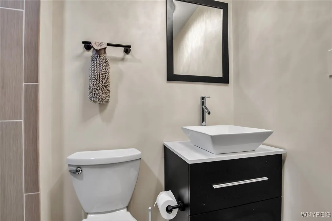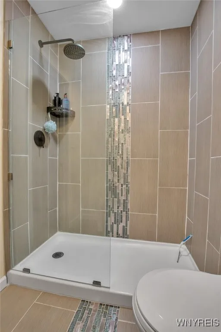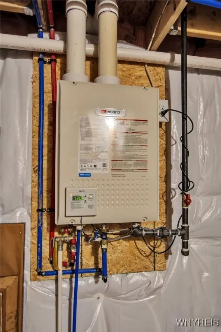Price $489,000
123 Stonebridge Road, Grand Island, New York 14072, Grand Island, New York 14072
- Bedrooms : 5
- Bathrooms : 3
- Square Footage : 2,379 Sqft
- Visits : 18 in 30 days
Step into this meticulously cared for home offering a spacious and functional layout perfect for modern living. The first floor features a welcoming living room, cozy family room, and a stunning kitchen with a beautiful island, large pantry, and bright dining area — ideal for everyday meals or entertaining. The convenient family entry off the 2-car garage keeps coats, shoes, and bags organized. Upstairs, the primary suite boasts a generous walk-in closet and en-suite bath. You’ll also find three additional and spacious bedrooms, a second full bath, and a laundry room with a built-in vanity. The partially finished basement includes an additional bedroom (FIVE total bedrooms in this house!) and full bathroom with an egress window — perfect for guests or extended living. Enjoy the outdoors on the large back patio, included hot tub and take advantage of the newer (1-year-old) shed for added storage. The concrete driveway features an extension, providing extra parking space. This move-in-ready home blends comfort, style, and convenience in a fantastic location — don’t miss it, sellers are reviewing offers as they come in! Seller may need up to 2 weeks post occupancy OPEN HOUSE Sat Jun 14, 11:00AM – 1:00PM



