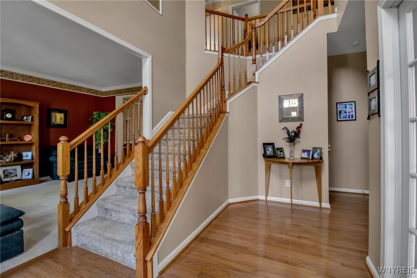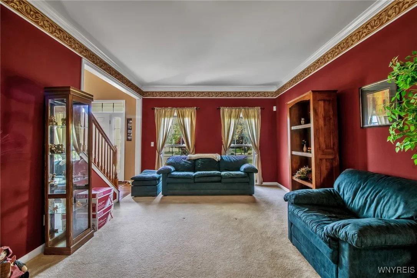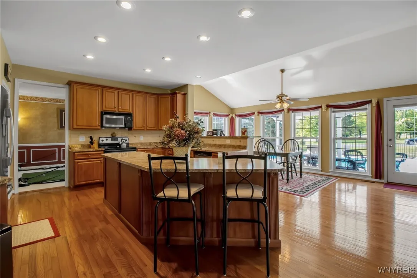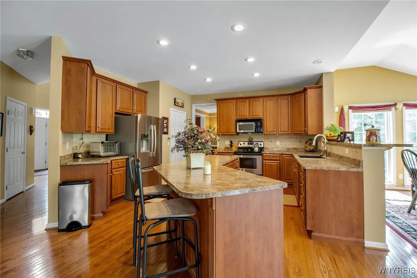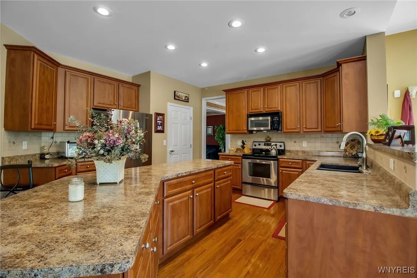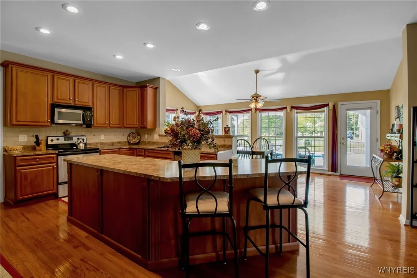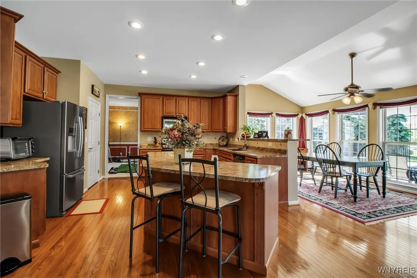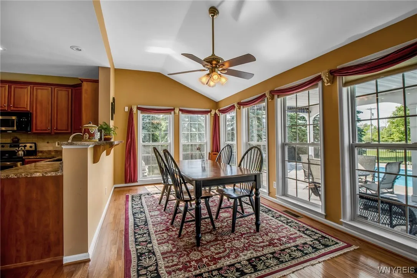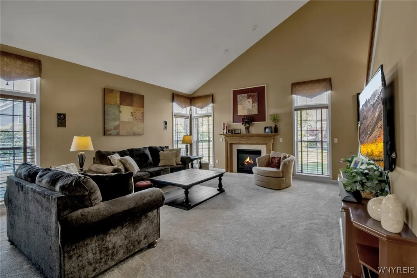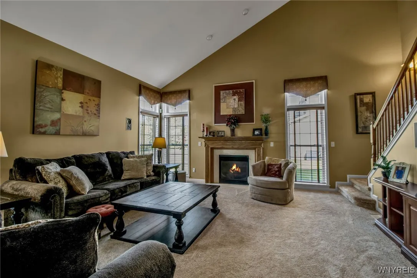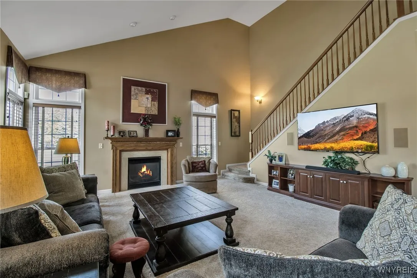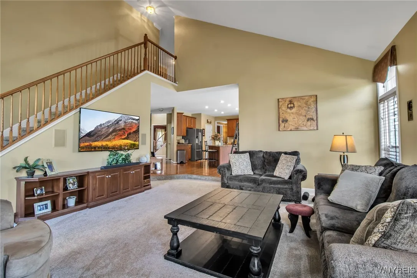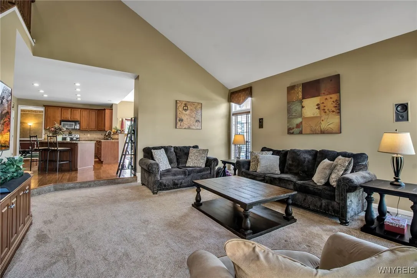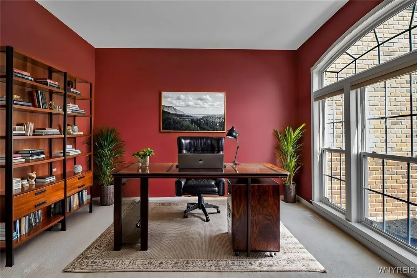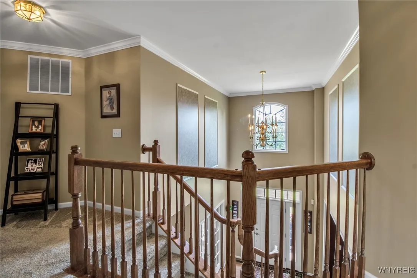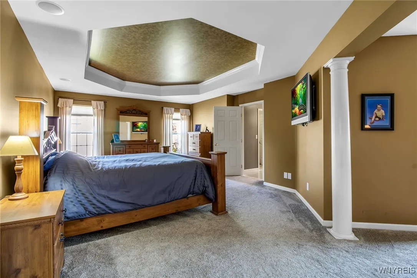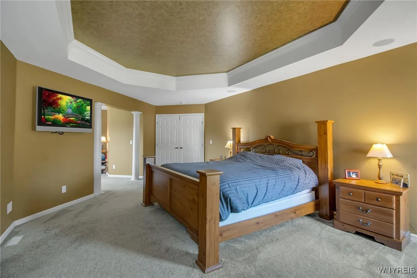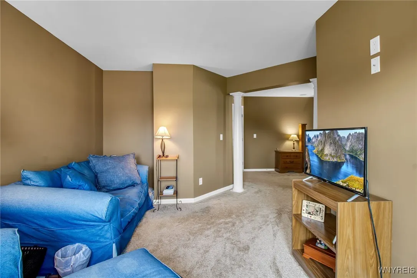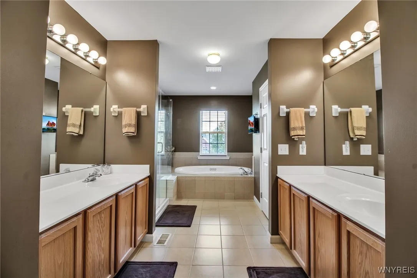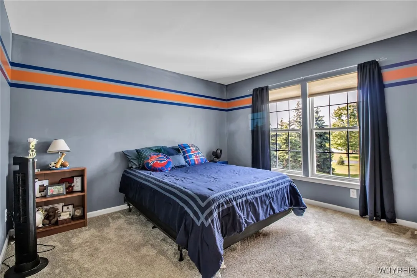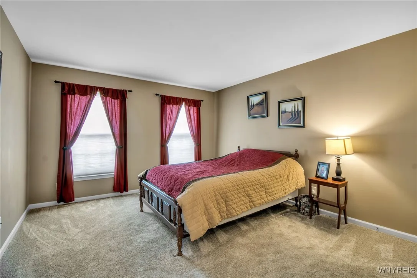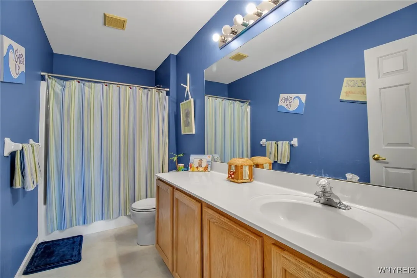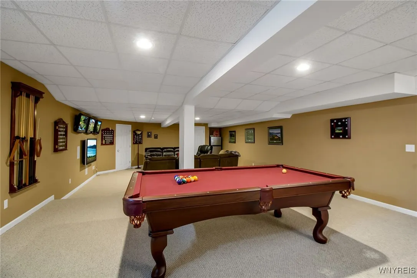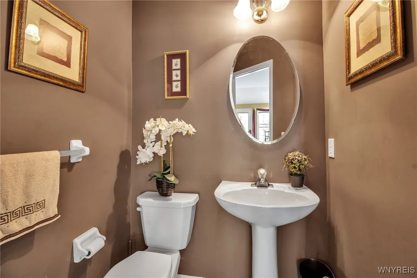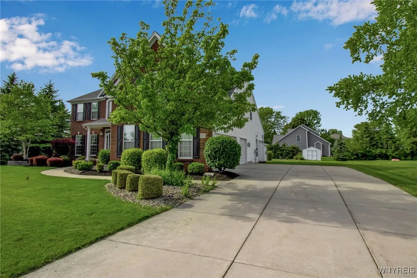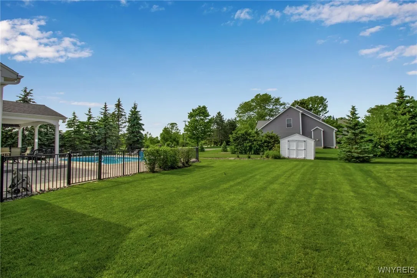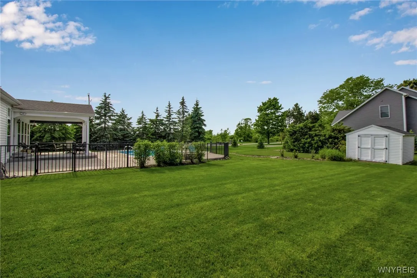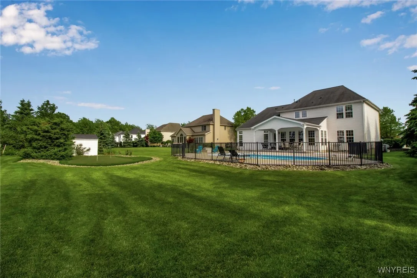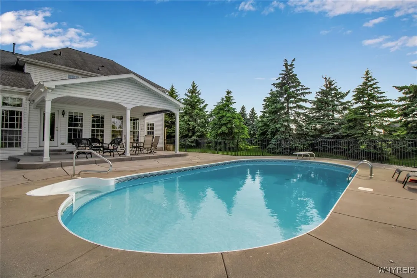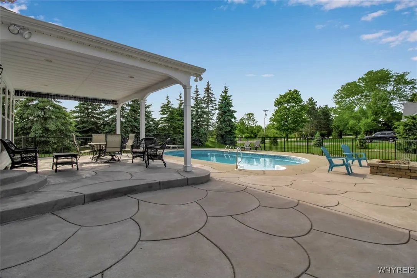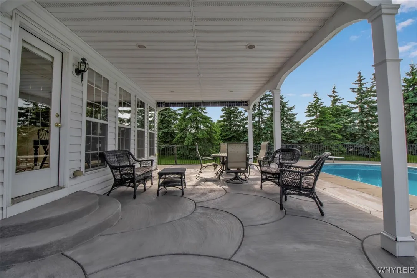Price $829,900
9100 Beech Meadow Court, Clarence, New York 14032, Clarence, New York 14032
- Bedrooms : 4
- Bathrooms : 2
- Square Footage : 3,475 Sqft
- Visits : 8 in 17 days
A beautiful Classic Colonial in Clarence!
From its sunlit rooms and spectacular floor plan , to its sensational outdoor spaces. Friends and family will never want to leave!
First floor showcases a formal living and dining area, fantastic family room with a soaring ceiling and gas fireplace, stunning kitchen with a breakfast bar and walk- in pantry, morning room with views of the backyard, pretty powder room and terrific den.
2nd floor boasts all nice sized bedrooms including the large primary suite complete with a sitting area, his and her closets, and glamour bath. A partially finished lower level adds endless opportunities.
Gorgeous grounds make summer celebrations a breeze with a covered patio, in-ground pool, firepit, and putting green. Amazing curb appeal! I’d like to Welcome you to your home!
Some photos have been virtually staged.


