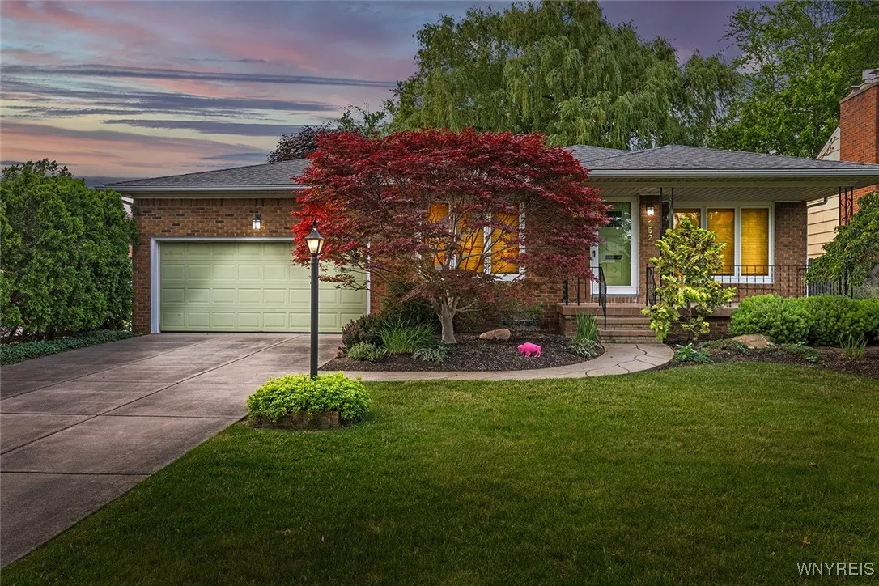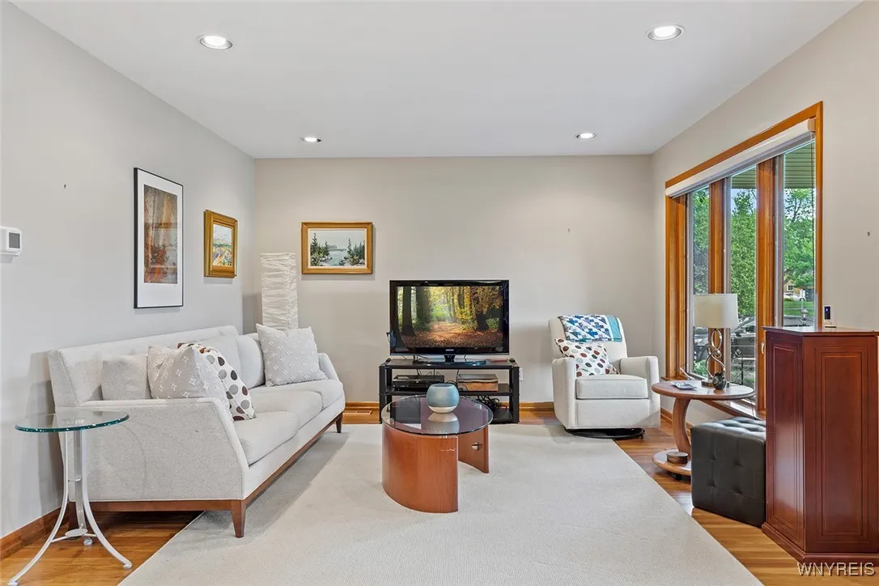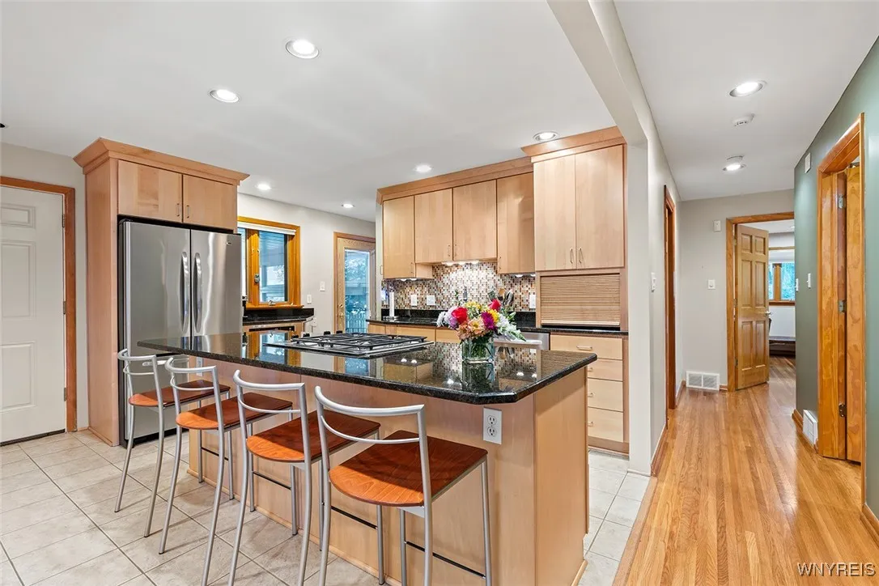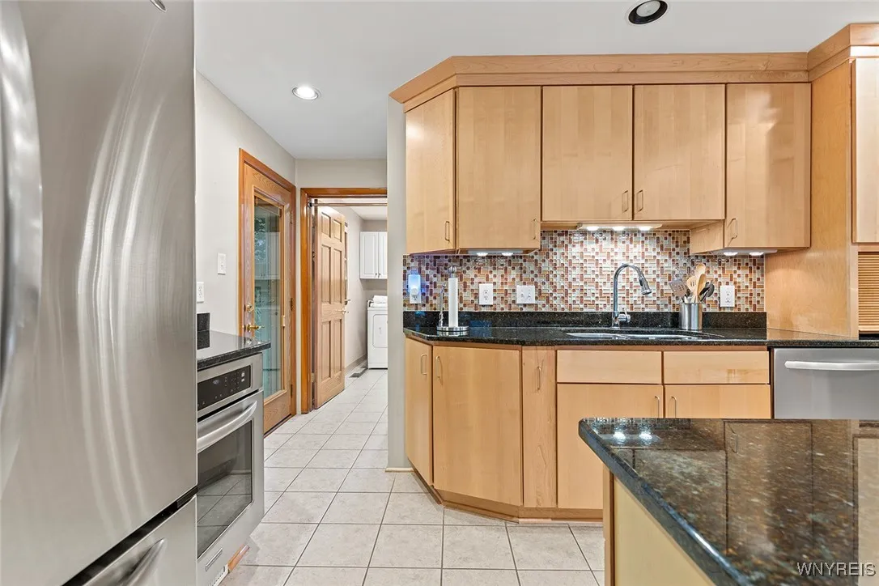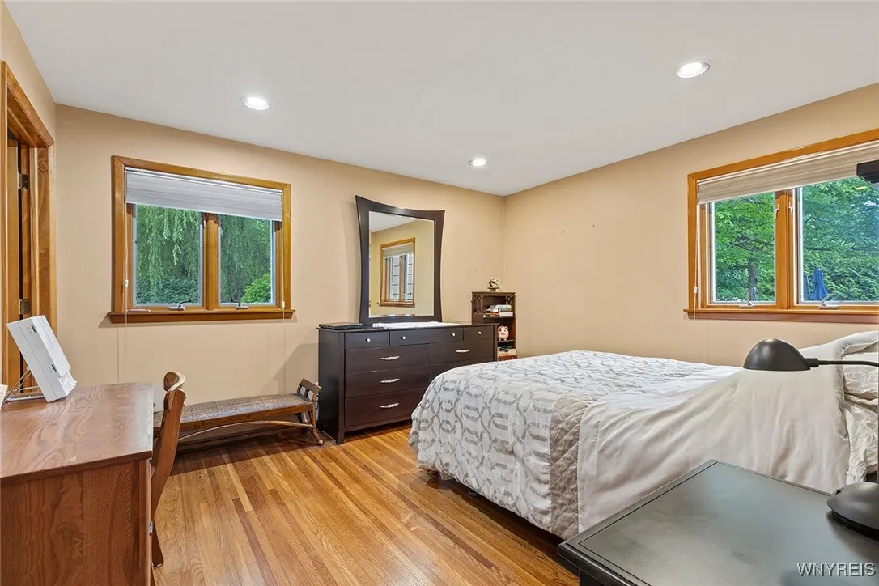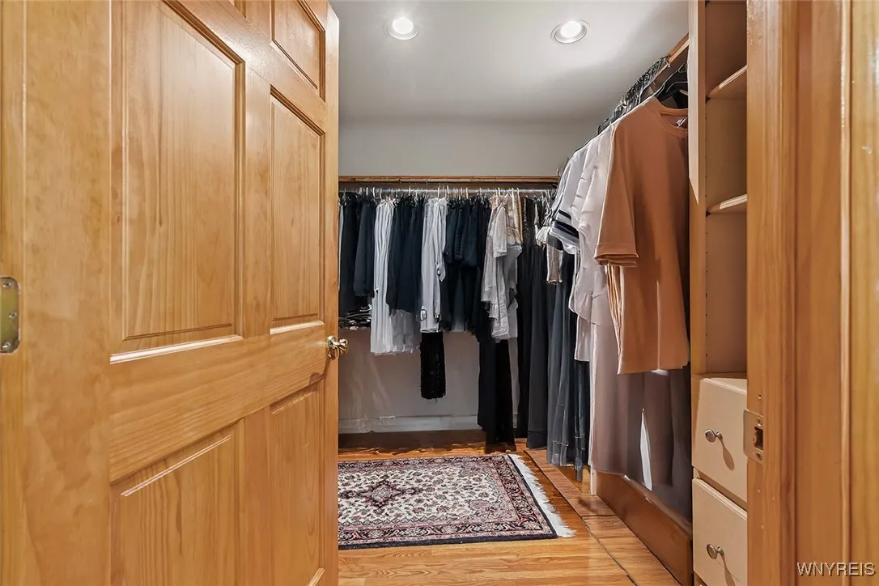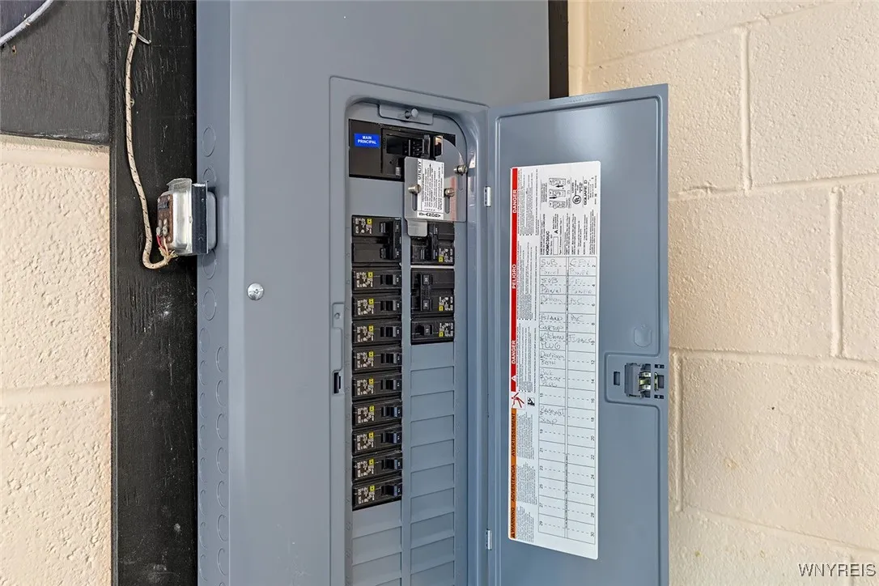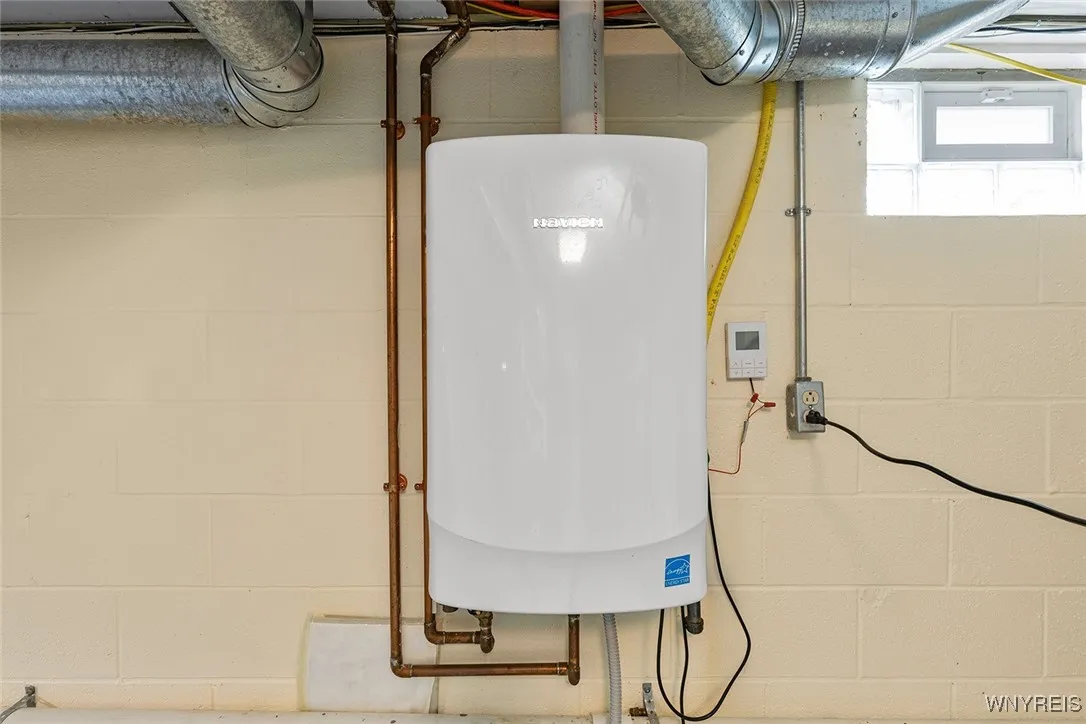Price $384,900
152 Bentham Parkway East, Amherst, New York 14226, Amherst, New York 14226
- Bedrooms : 2
- Bathrooms : 2
- Square Footage : 1,486 Sqft
- Visits : 47 in 72 days
Hello Snyder! Welcome to this beautifully remodeled and meticulously maintained mid-century modern ranch, a rare gem that seamlessly blends timeless charm with thoughtful modern updates. This custom-built, single-family home—owned and loved by the original owners. Offering a warm, inviting layout with gleaming hardwood floors throughout, and loads of natural light bringing the outside in.
The heart of the home is its fully updated kitchen featuring granite countertops, timeless finishes, a hidden cooktop vent, and custom shelving in the dining area—perfect for entertaining or quiet family dinners. A first-floor laundry room and pantry offer convenience, while the fully accessible bathroom adds practical functionality. Enjoy peace of mind with a 150-amp electric panel, a security system, and a generator plug for added preparedness. The tankless hot water system, updated furnace (2008), and central A/C (2022) ensure year-round comfort and efficiency.
Step outside to relax on the front porch or in the serene sunporch, overlooking a fully fenced yard with manicured gardens and an in-ground lawn irrigation system servicing both the front and back. The oversized garage offers extensive storage options, and the basement includes a convenient half bath.
Walking distance to shops, restaurants and medical offices, minutes to the expressway, 152 Bentham Parkway E is perfectly situated. Located in the highly regarded Smallwood school district.
With its harmonious blend of character, comfort, and convenience, this home is truly move-in ready. Don’t miss the opportunity to make this custom ranch your own. Due to buyer interest, seller has requested that all offers be received by Wednesday, July 2nd at noon.



