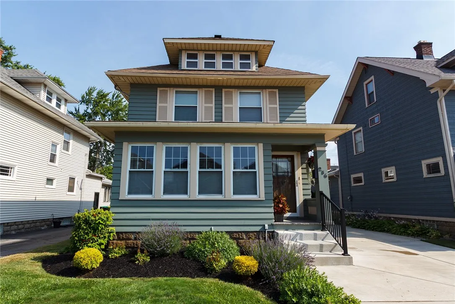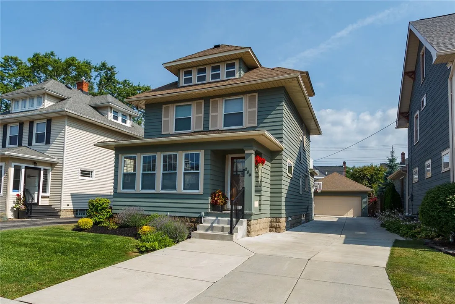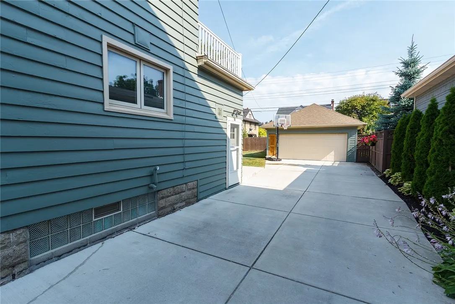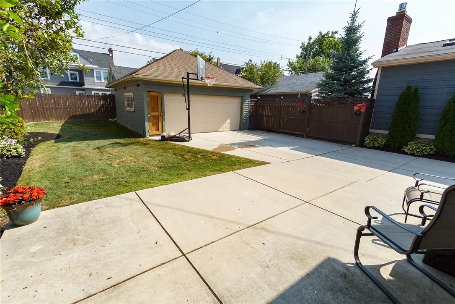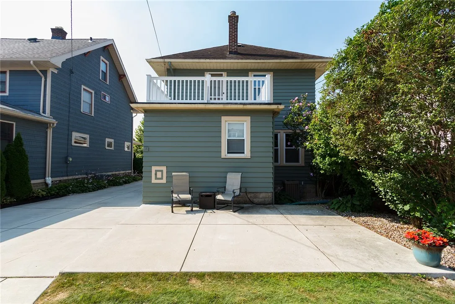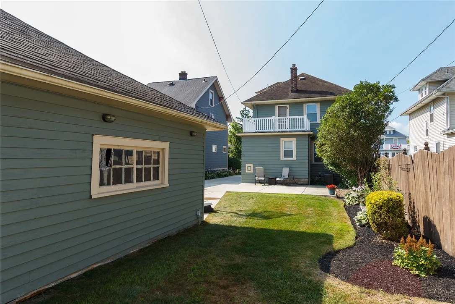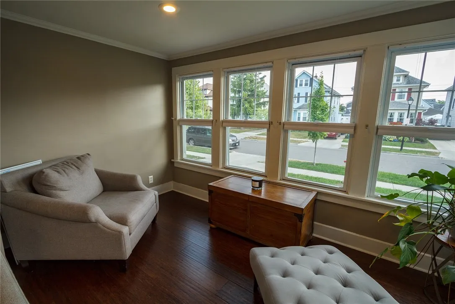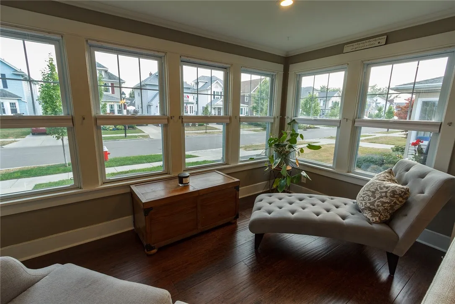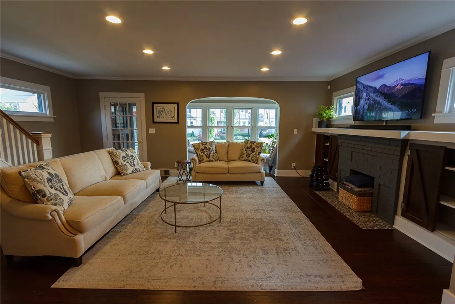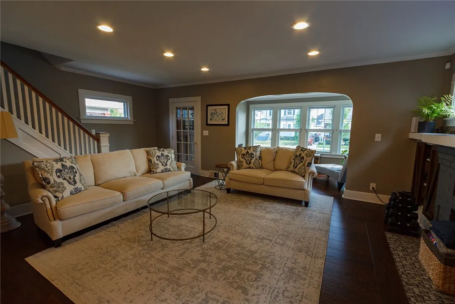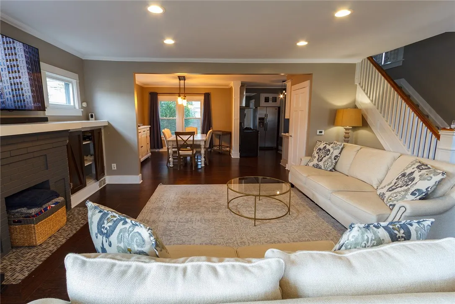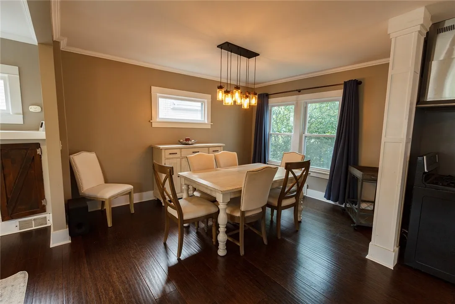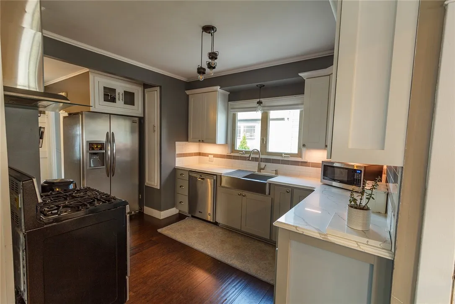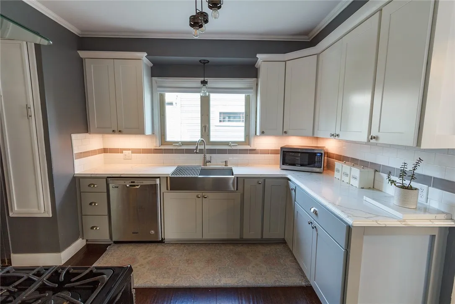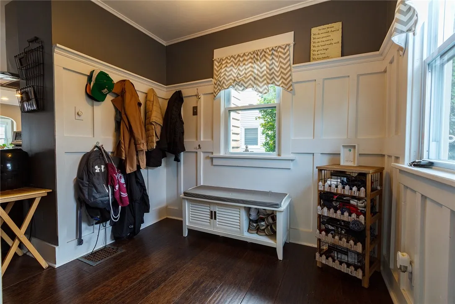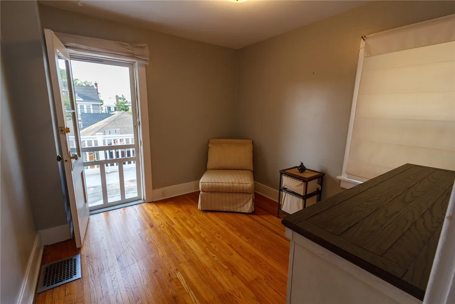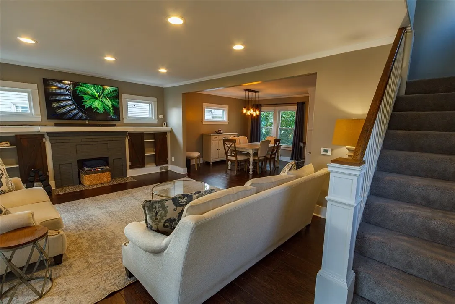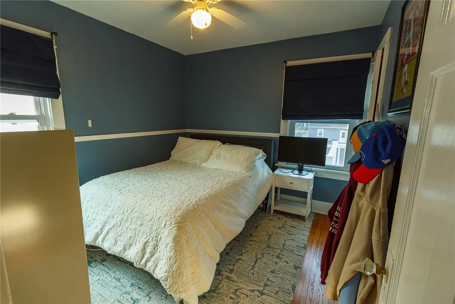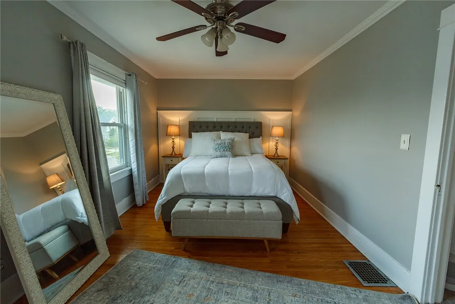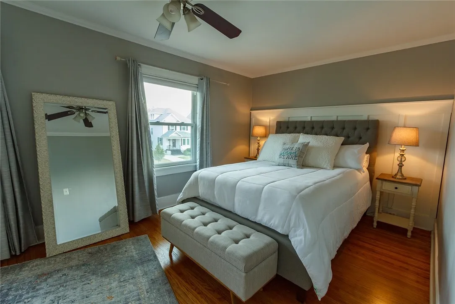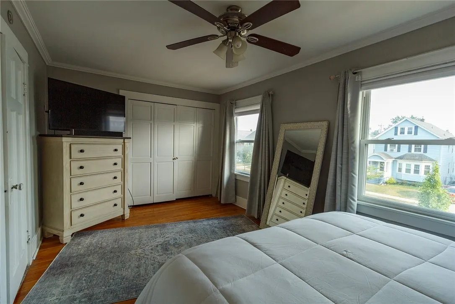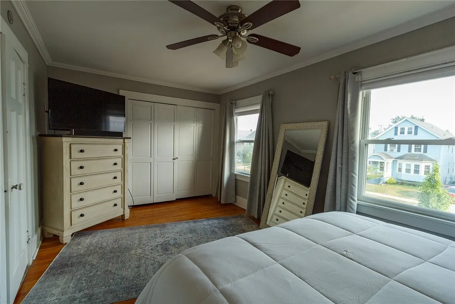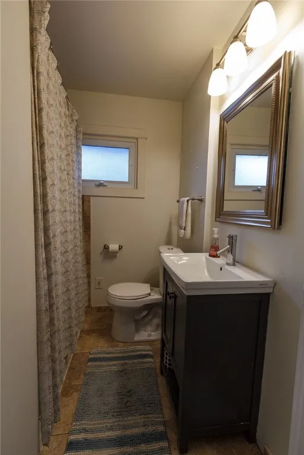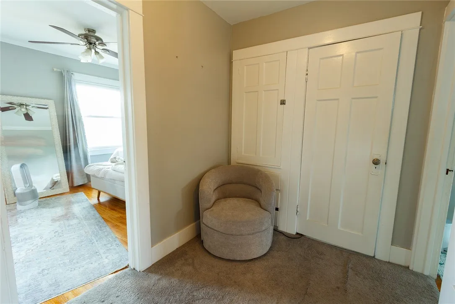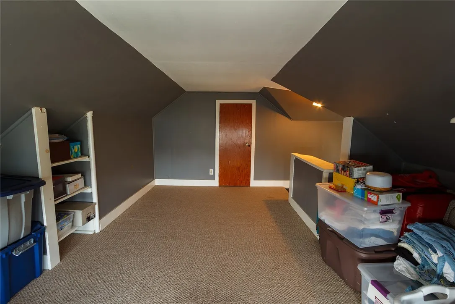Price $329,900
256 Wardman Road, Tonawanda, New York 14217, Tonawanda, New York 14217
- Bedrooms : 3
- Bathrooms : 1
- Square Footage : 1,719 Sqft
- Visits : 7 in 9 days
Welcome to 256 Wardman Road., a 1,719 sq. ft. single family home nestled in the village of Kenmore. This newly renovated home features 3 bedrooms, 1.5 baths, charming hardwood floors throughout, and a long list of improvements!
The open concept first floor features a large open living room surrounded by windows that pull an abundance of natural light into the space throughout the day. A host’s dream, the living room is central to a front sitting area as well as dining room that is adjacent to the kitchen which features quartz countertops.
Upstairs you will find three good-sized bedrooms and full bath as well as a finished attic space.
The unfinished basement features plenty of storage space, laundry hookups, and small tool room.
All furniture is for sale as well.
Recent improvements: New upper and lower railings (2023), New concrete driveway & front steps (2022), New air conditioner (2021), New landscaping (2021)
Exterior Painted (2023) Interior Painted (2022)
Offers Due: 8/18 by 5 p.m.
Note: All appliances included in “as-is” condition and the seller is unwilling to complete any repairs that may result from a home inspection or bank appraisal. Offers Due August 18 EOB.

