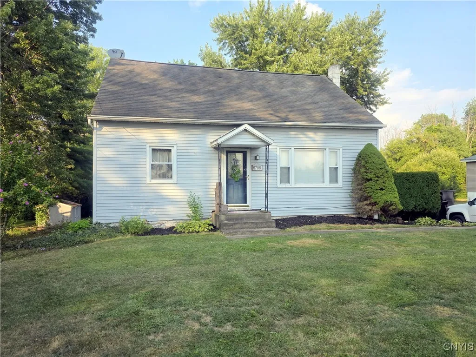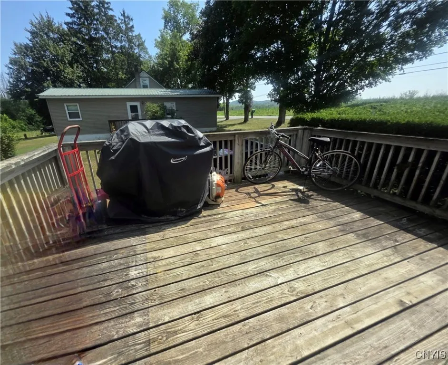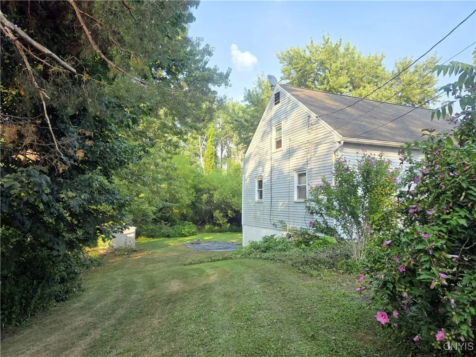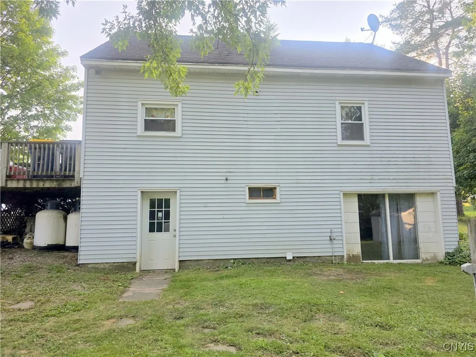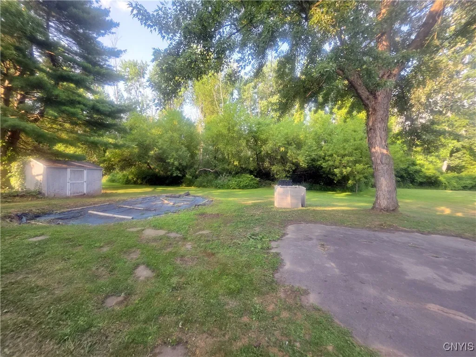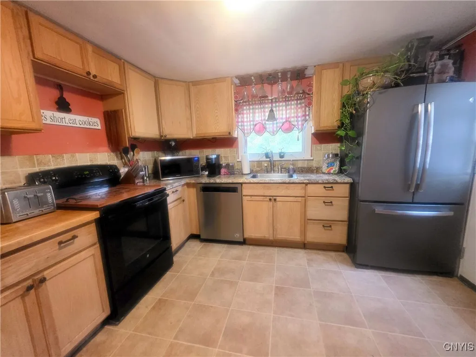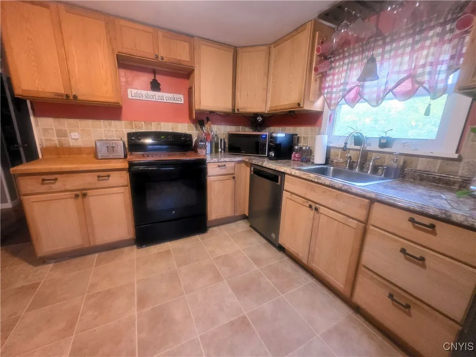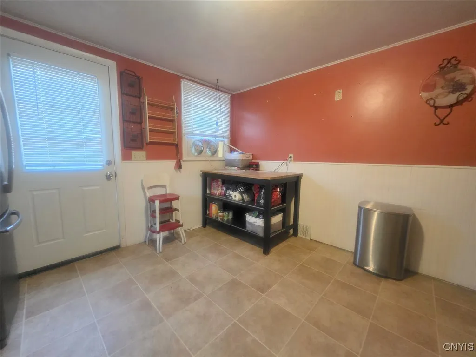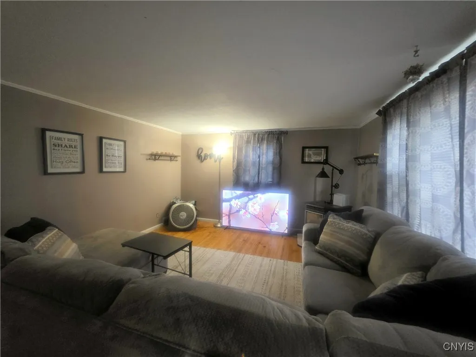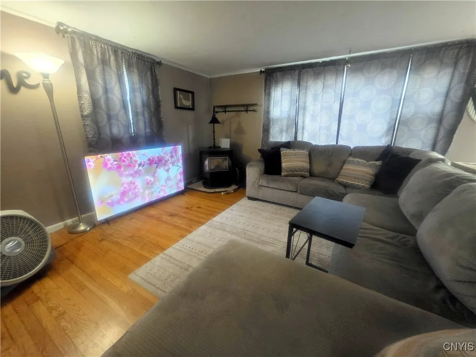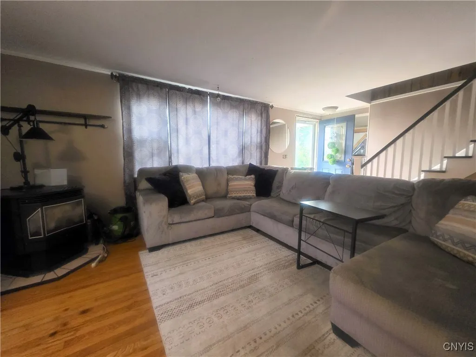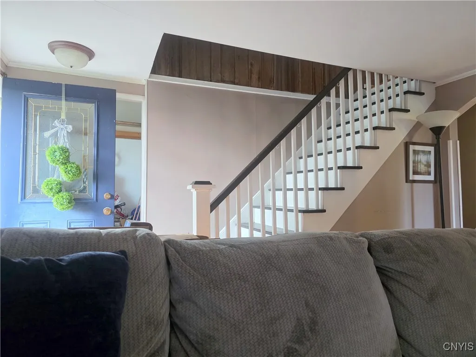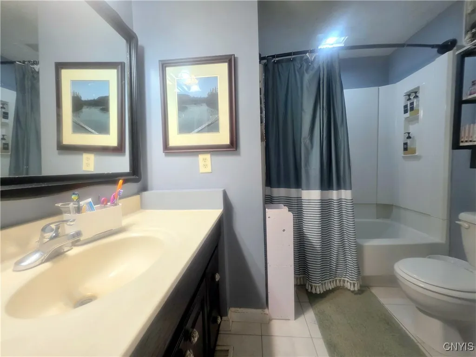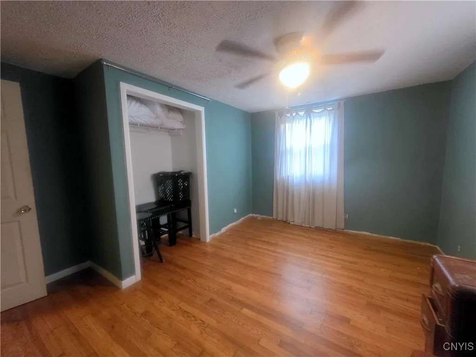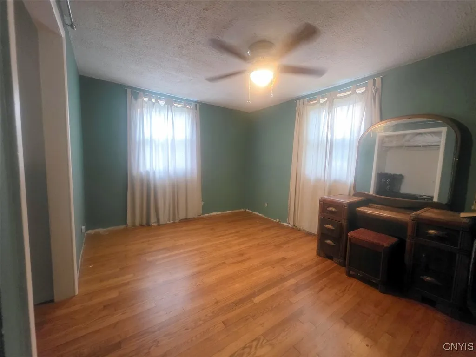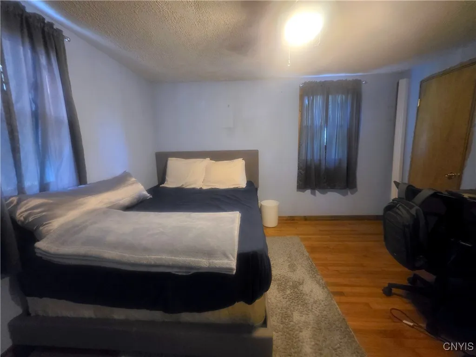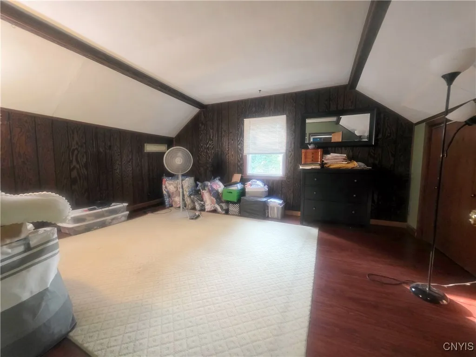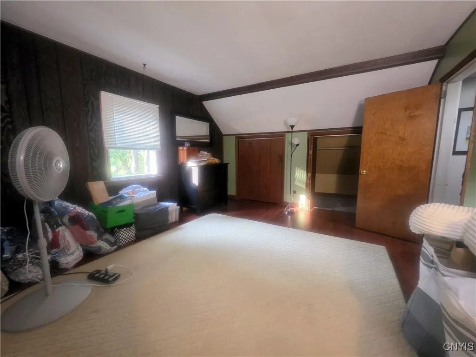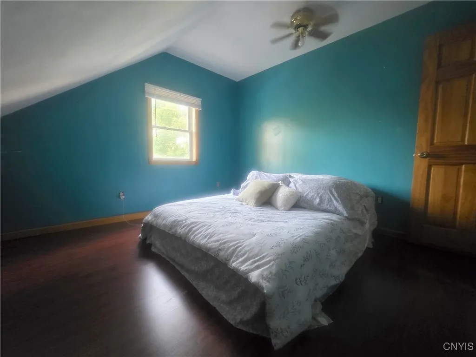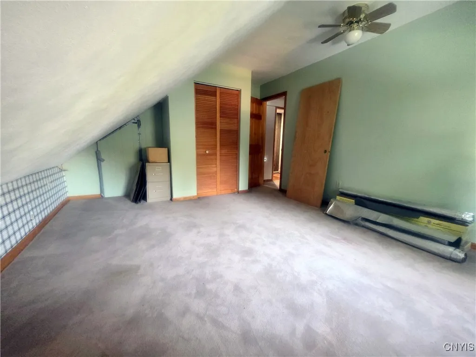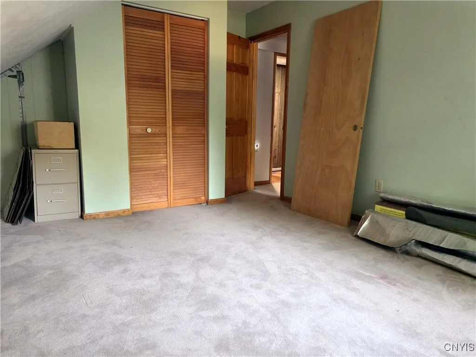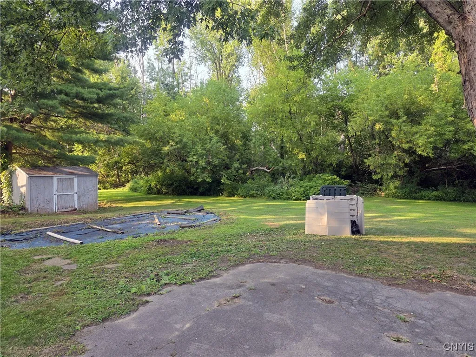Price $179,900
6706 Bennetts Corners Road, Van Buren, New York 13, Van Buren, New York 13112
- Bedrooms : 5
- Bathrooms : 1
- Square Footage : 1,336 Sqft
- Visits : 7 in 1 days
Welcome to your peaceful country retreat! This charming Cape-style home offers five bedrooms, providing the flexibility you need for a growing family, guests, or a home office. Step inside to a spacious living room that flows into an updated kitchen with new cabinets and some newer appliances. The choice is yours for the primary bedroom, with two convenient bedrooms on the main floor and three more upstairs. Enjoy the expansive backyard, perfect for outdoor activities and gatherings, or relax on the nice deck. Stay cozy on chilly nights with two pellet stoves, one on the first floor and a second in the basement. The lower level also features a versatile space that was previously a family room; it could easily be converted back into a garage, or used as a heated workshop with direct access to the back yard! Recent updates, including a six-year-old furnace and blown-in insulation, ensure comfort and efficiency. All appliances, including the washer and dryer, are included! Come see this great home before it’s gone!

