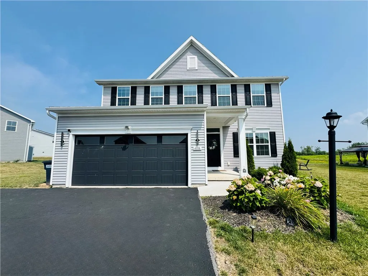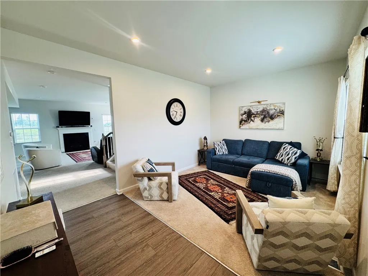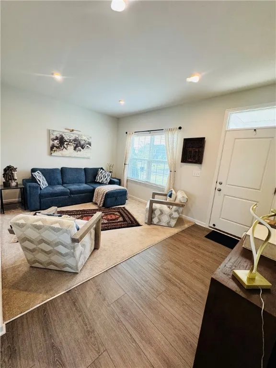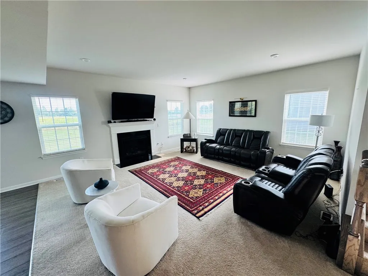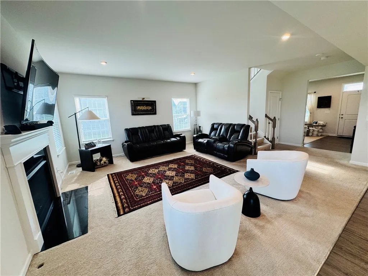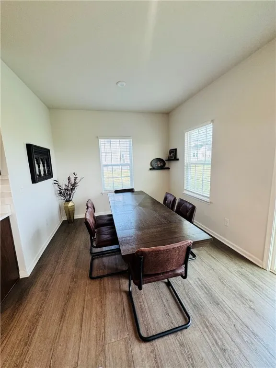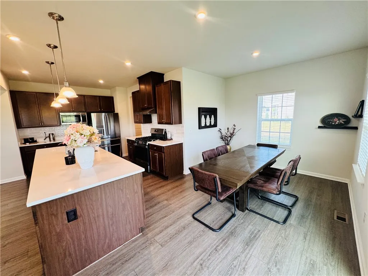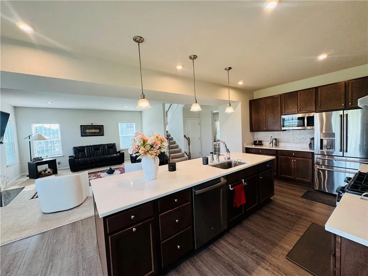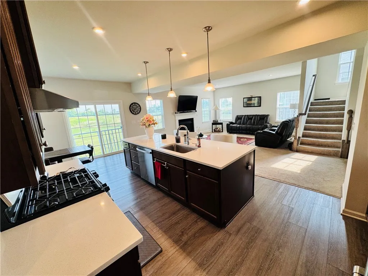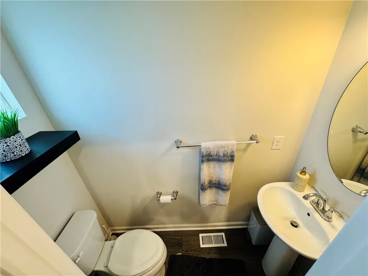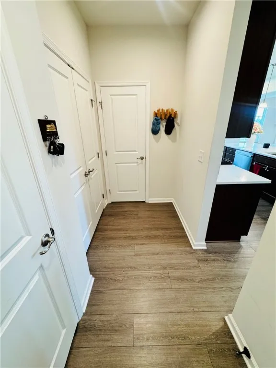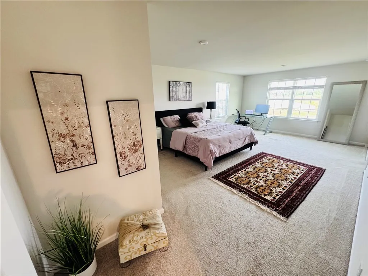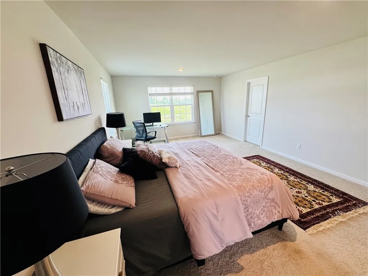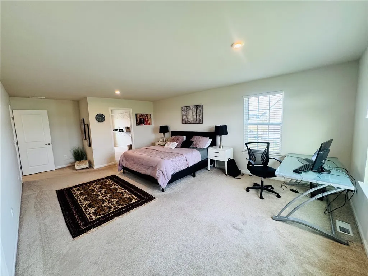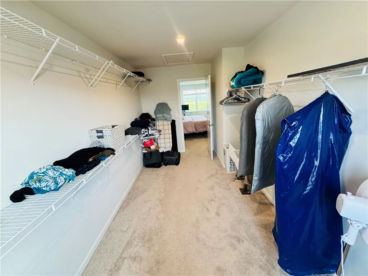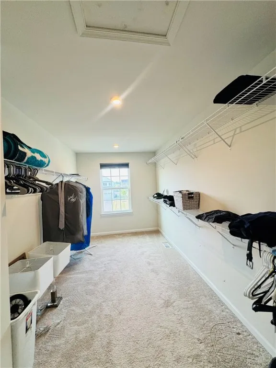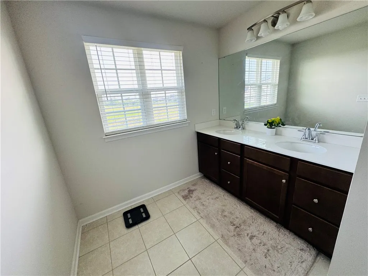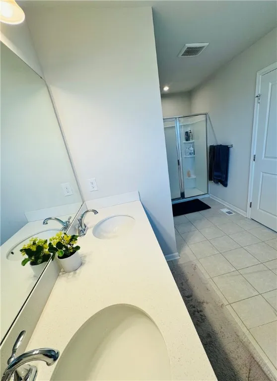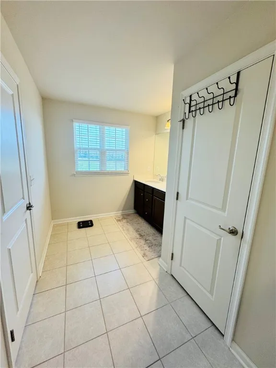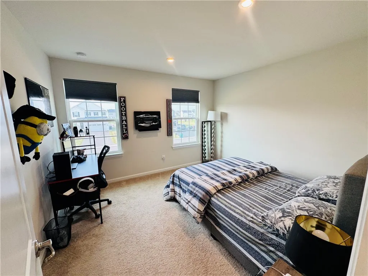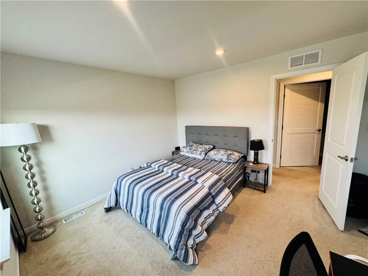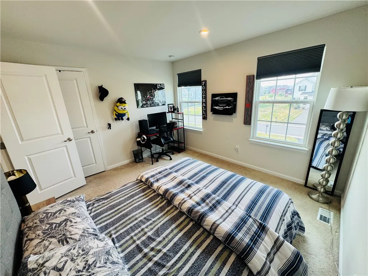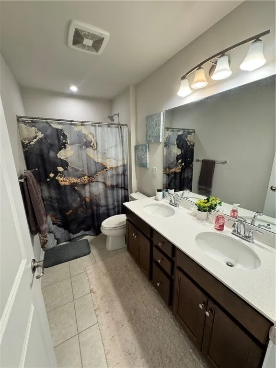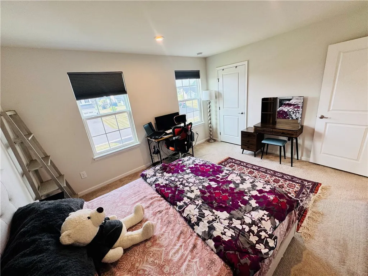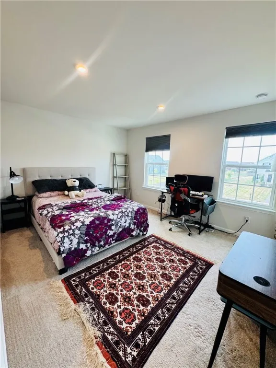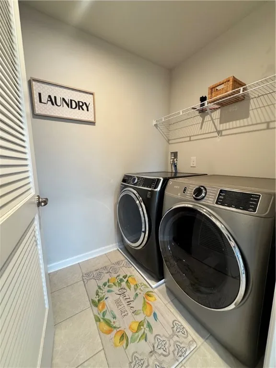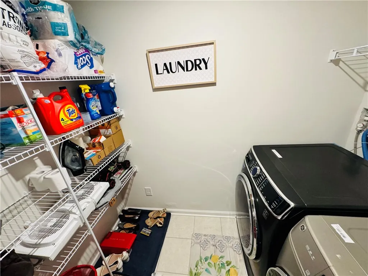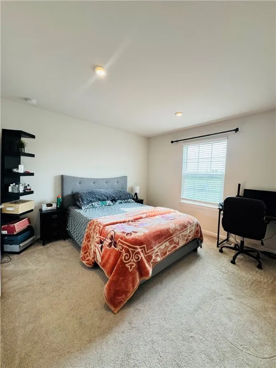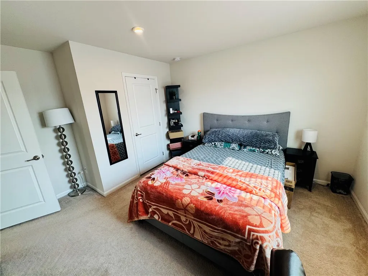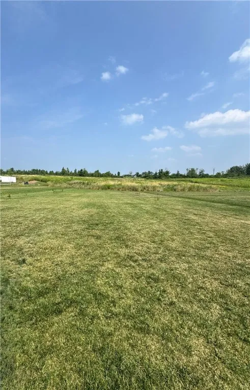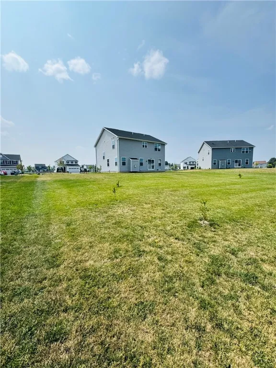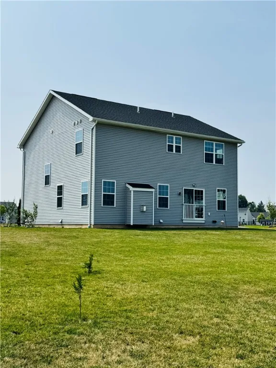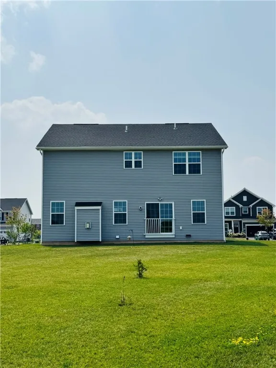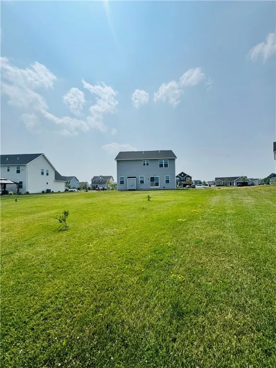Price $559,900
6016 Ivory Dr Drive, Farmington, New York 14425, Farmington, New York 14425
- Bedrooms : 4
- Bathrooms : 2
- Square Footage : 2,423 Sqft
- Visits : 1 in 1 days
Welcome to 6016 Ivory Drive! Located in the highly sought after Auburn Meadows community. This 4 bedroom, 2.5-bath home offers open-concept living and thoughtful design. Step inside to find a spacious flex room, perfect for a home office or sitting area. The spacious living room features a fireplace and flows into the kitchen, that includes a large island with quartz countertops, an overhang for additional seating, stainless steel appliances, and cabinetry for all your storage needs. Just off the kitchen, the bright dining area is ideal for hosting guests or family. Upstairs, you’ll find four generously sized bedrooms, including a primary suite with a walk-in closet and private en suite bath. A second full bathroom and convenient 2nd-floor laundry completes the upper level. The basement is a blank canvas—perfect for storage or could be finished into your dream living space. Outside, you’ll love the expanded paved driveway, two-car attached garage, and a beautifully landscaped garden. The backyard is truly special, offering forever wild views of green space and a pond, making this a premium lot, backing up to the Auburn Trail—perfect for daily strolls on the walking path.

