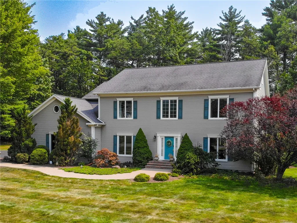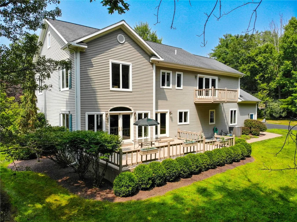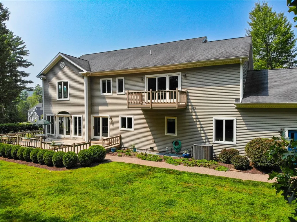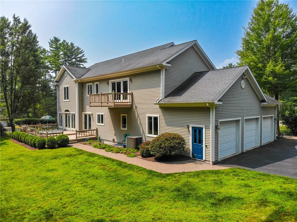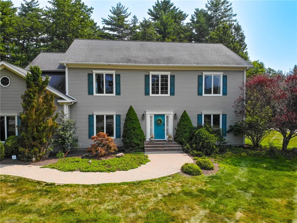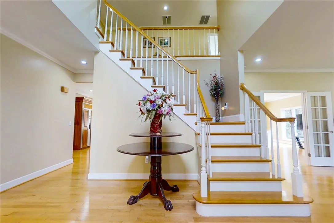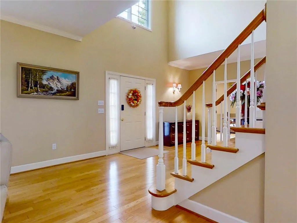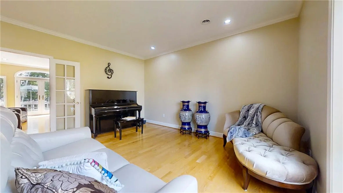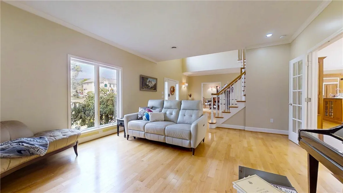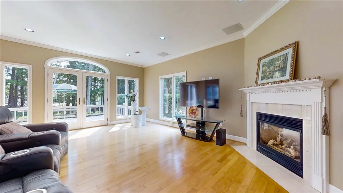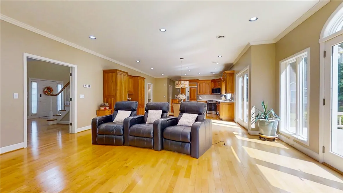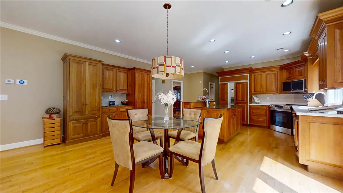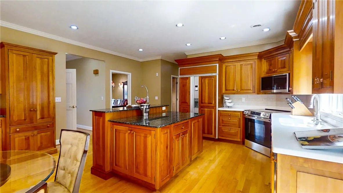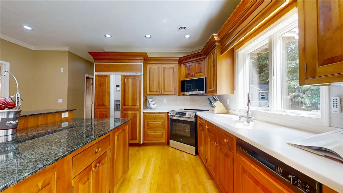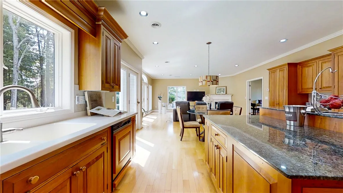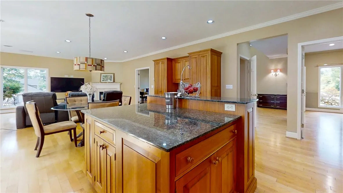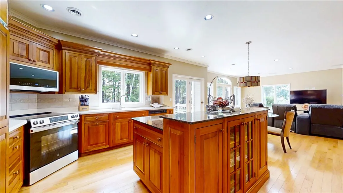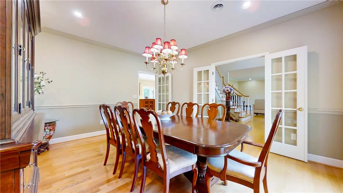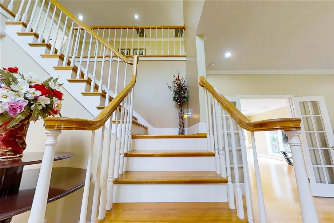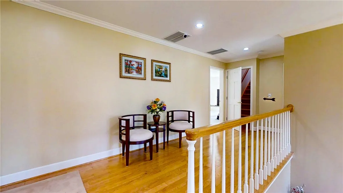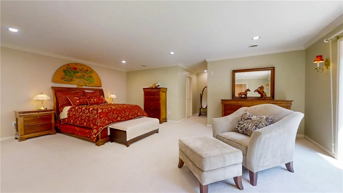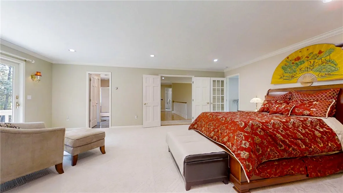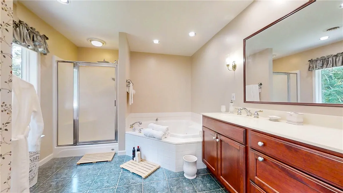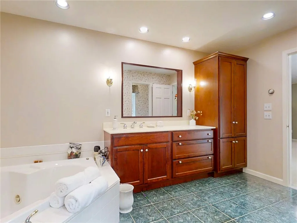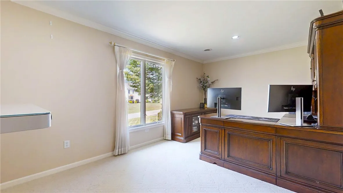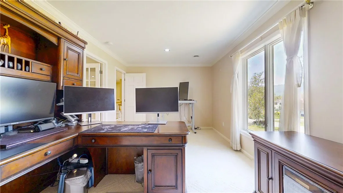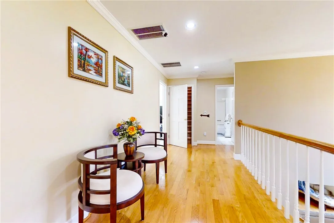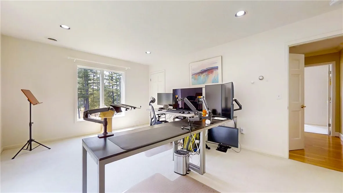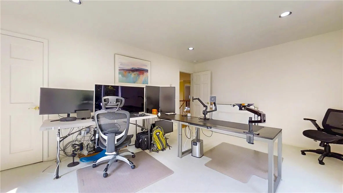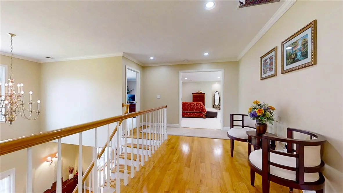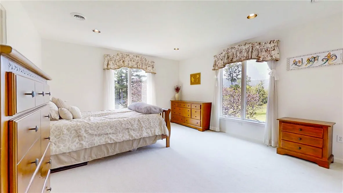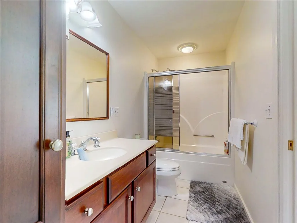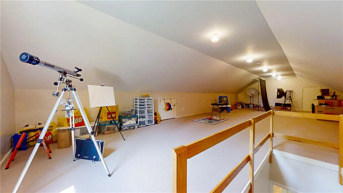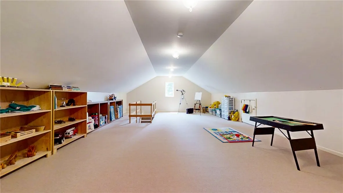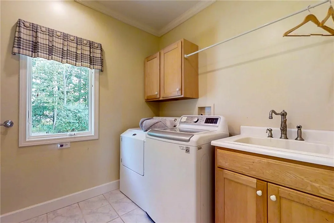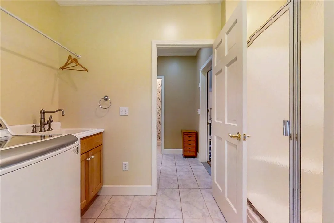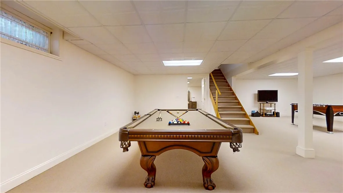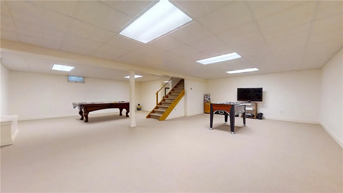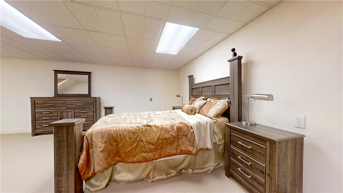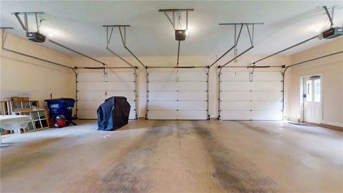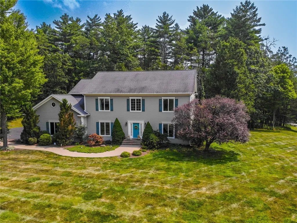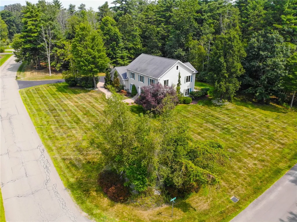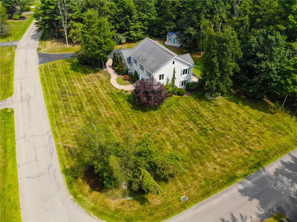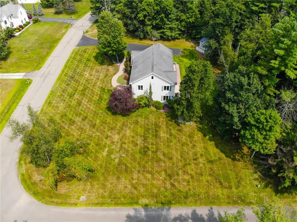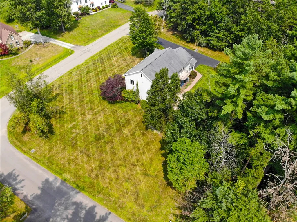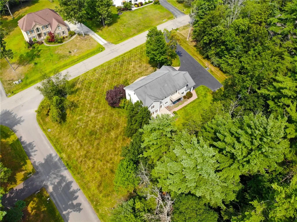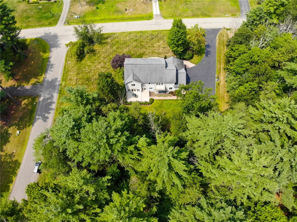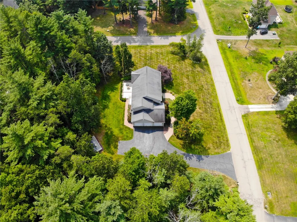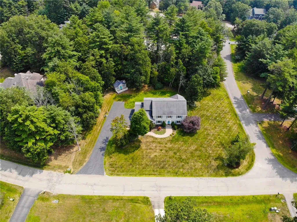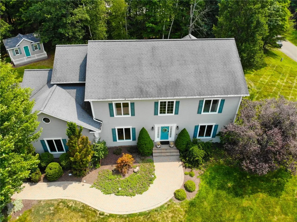Price $589,000
16 Woodland Way, Erwin, New York 14870, Erwin, New York 14870
- Bedrooms : 4
- Bathrooms : 3
- Square Footage : 5,488 Sqft
- Visits : 1 in 1 days
Some homes simply check boxes. 16 Woodland Way redefines them.
Set in the prestigious and sought-after New Woodland Park community, this Claude Hills–built residence—crafted by the builder for himself—delivers the craftsmanship, quality, and thoughtful details you’d expect in a builder’s home. With 5,488 sq. ft. across four finished levels on nearly an acre of beautifully kept grounds, it offers space to live, gather, and grow.
The heart of the home is an open island kitchen, family room, and breakfast area, bathed in light and opening to a lovely deck that overlooks a flat, private yard—ideal for quiet mornings or lively evenings with friends. Comfort is built in, with a heated 3-car garage, 8-zone radiant heat, and central A/C.
The owner’s suite is a private retreat, featuring an en-suite bath, walk-in closet, balcony, and an office with hall entry that can serve as a 4th bedroom. The finished third floor and fully finished lower level add exceptional versatility—additional bedrooms, media room, gym, craft space, or all of the above.
Out back, a separate heated studio/office shed—formerly Claude’s own workspace—comes fully equipped with radiant heat, electric, and hot/cold water. Whether you envision an art studio, home office, or creative retreat, it’s ready to inspire.
Here, practicality meets possibility: every square foot is usable, every level offers options, and every detail reflects quality.
Only 15 minutes to downtown Corning and close to Watkins Glen, Finger Lakes wine country, and scenic state parks, this is a home that blends refined living with the region’s best natural and cultural treasures.
16 Woodland Way isn’t just where you live—it’s how you live.

