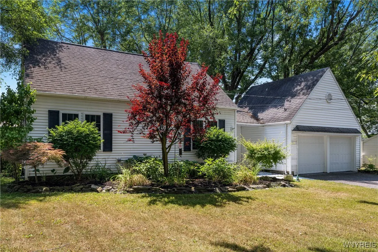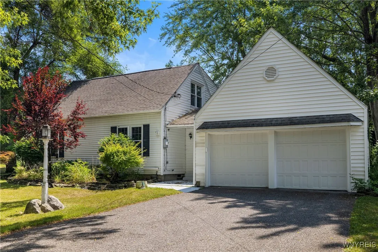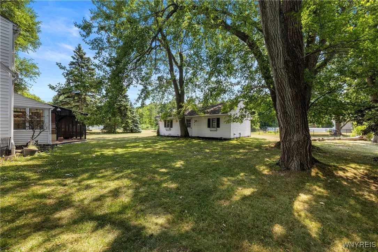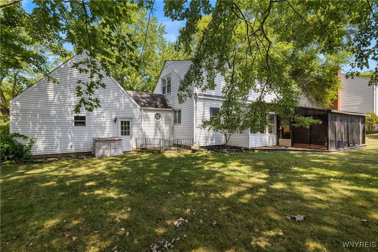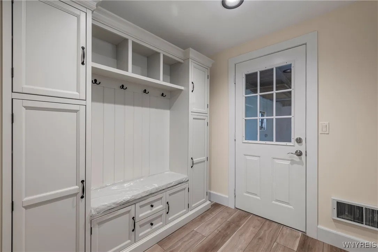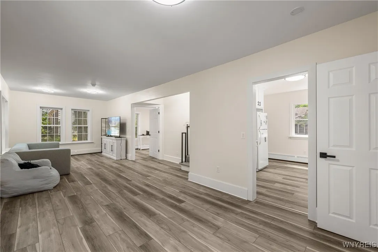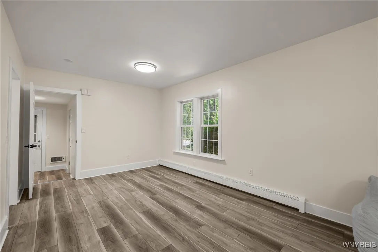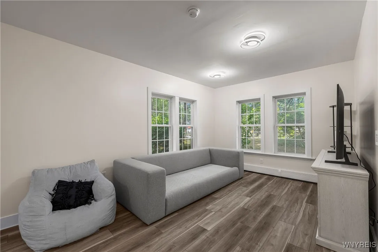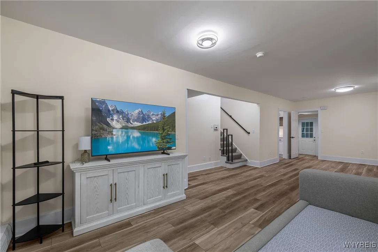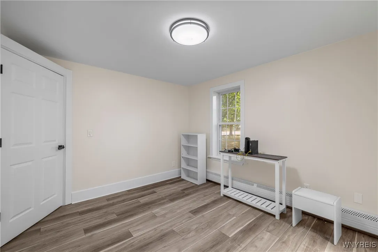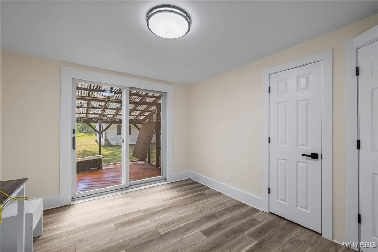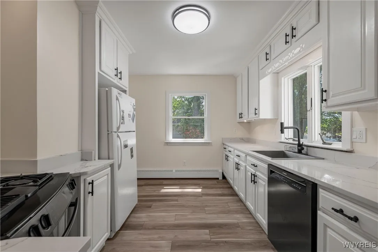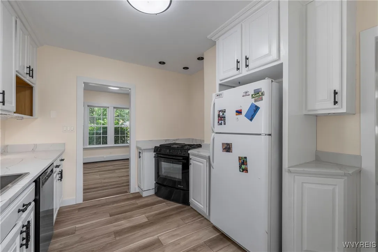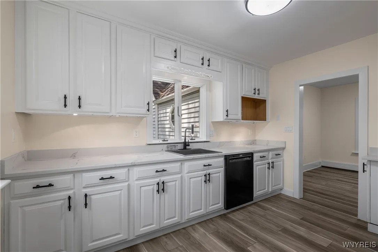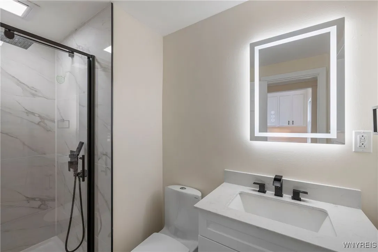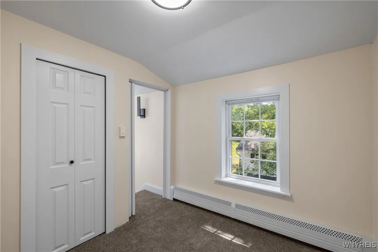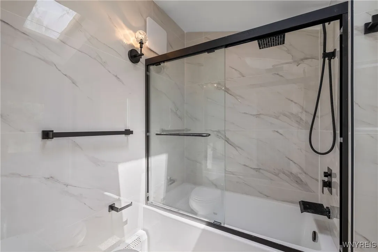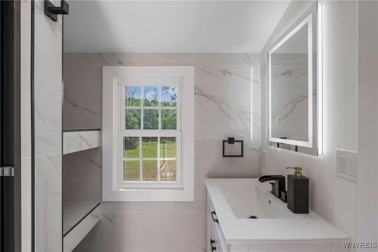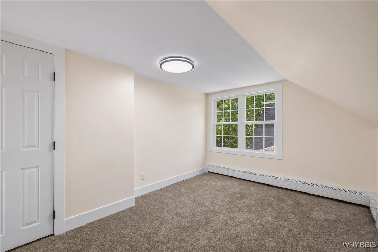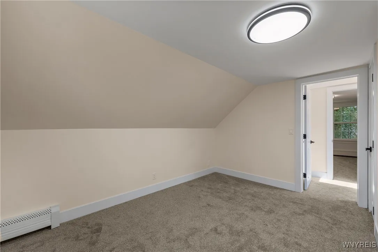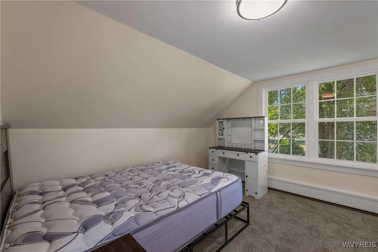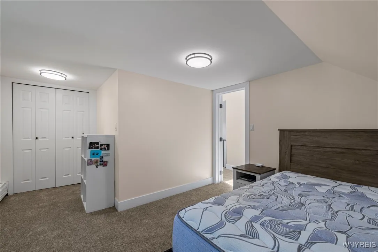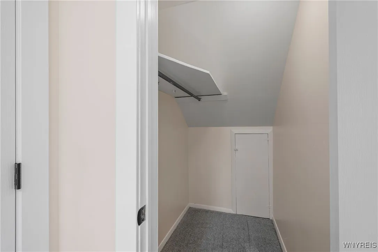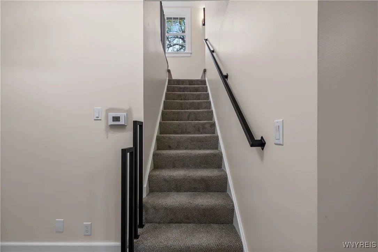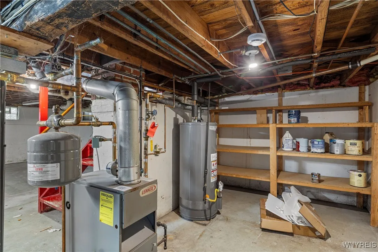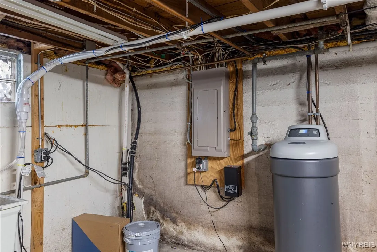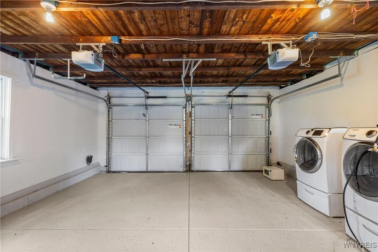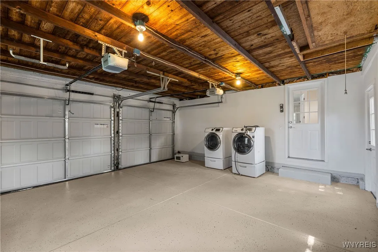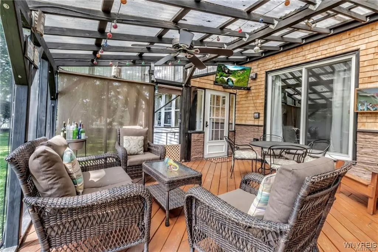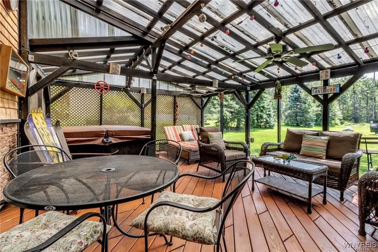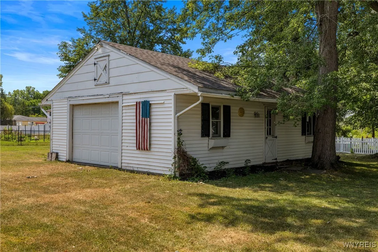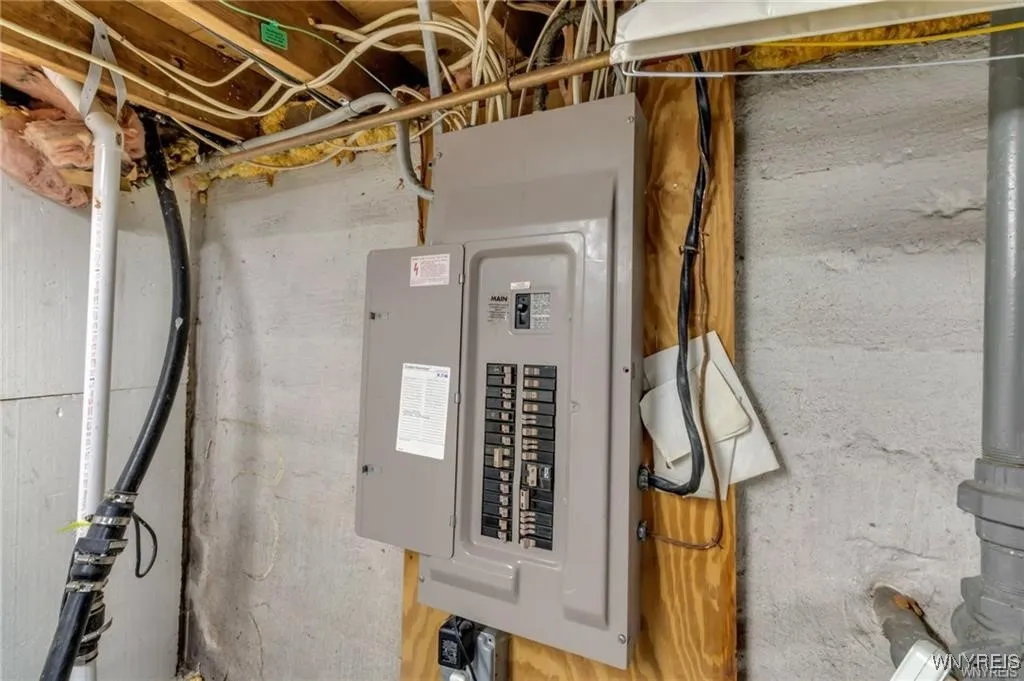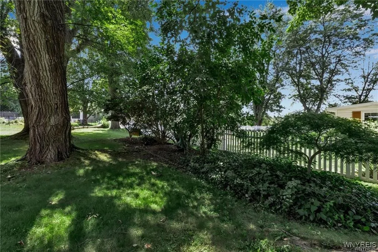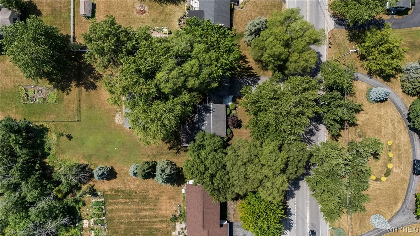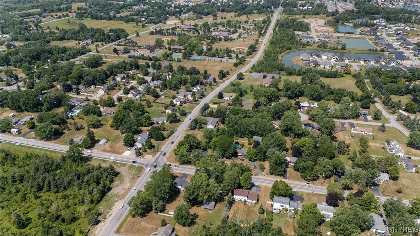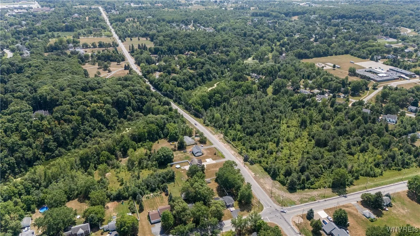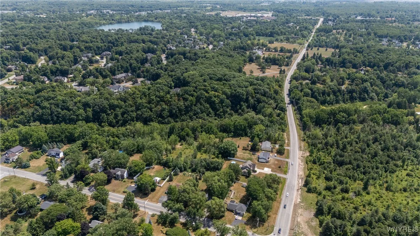Price $399,900
9461 Greiner Road, Clarence, New York 14031, Clarence, New York 14031
- Bedrooms : 3
- Bathrooms : 2
- Square Footage : 1,312 Sqft
- Visits : 15 in 11 days
Charming and fully renovated 3-bedroom, 2-full-bath Cape Cod in Clarence School District. Recent updates include two brand new bathrooms, new flooring, new carpet, fresh paint throughout, new garage doors with openers and much more. The home features beautiful floors, an updated kitchen with light cabinetry, JennAir gas range with downdraft, Bosch dishwasher, and refrigerator. The spacious mudroom off the attached 2-car garage offers cubbies with double closets, and a bench. Upstairs includes two bedrooms, a full bath, and a bonus room that could be converted into a fourth bedroom. Enjoy outdoor living on the covered wood deck with screen panels and a charming stone and cedar accent wall. A separate structure on a concrete slab with 100 amp electric provides space for 4 cars and attic storage above. Major mechanicals include boiler (7 yrs), hot water tank (3 yrs), sump pump (2 yrs), and insulated front windows (10 yrs). Move-in ready with modern updates and timeless character. A perfect place to relax, grow, and make lifelong memories. Welcome home!

