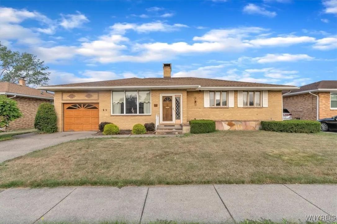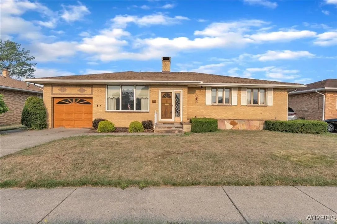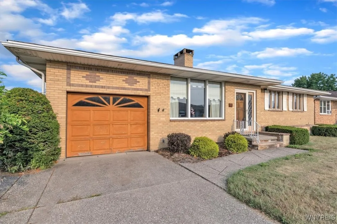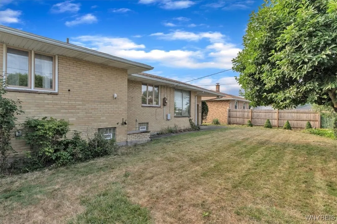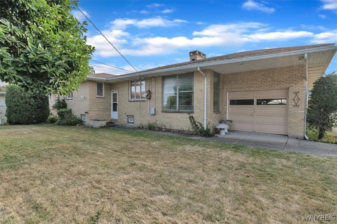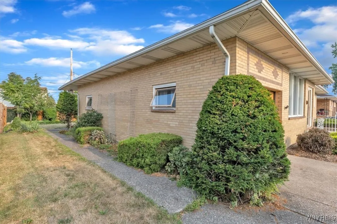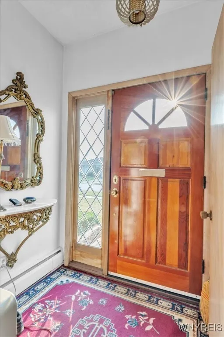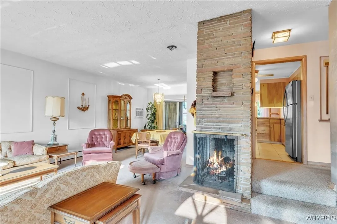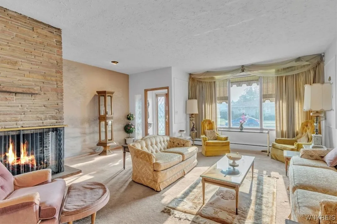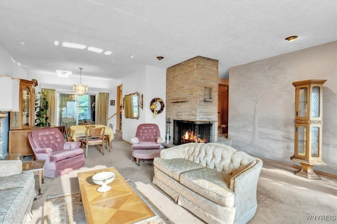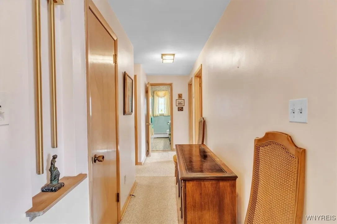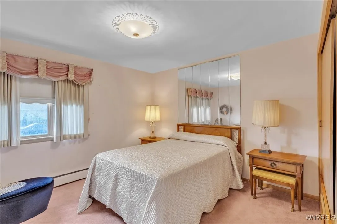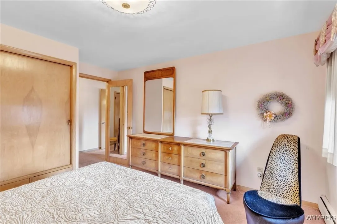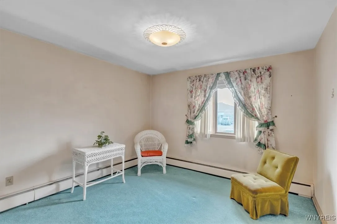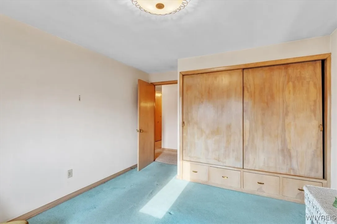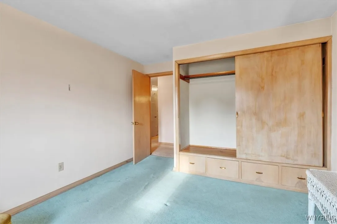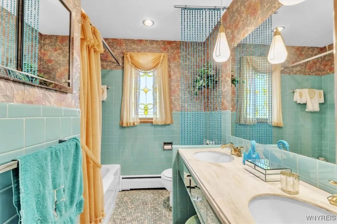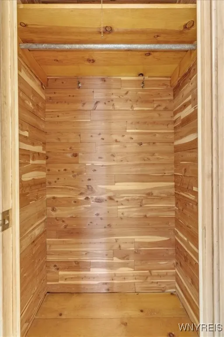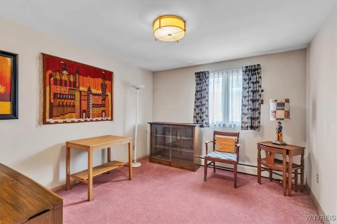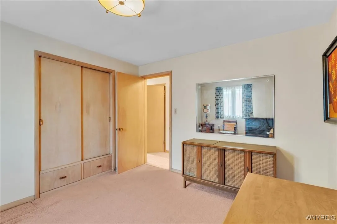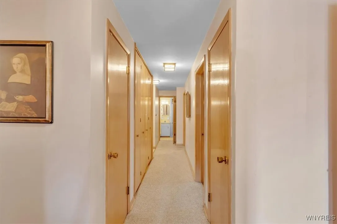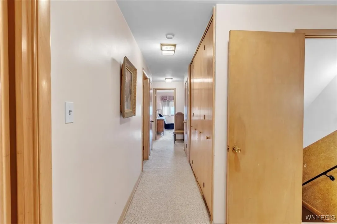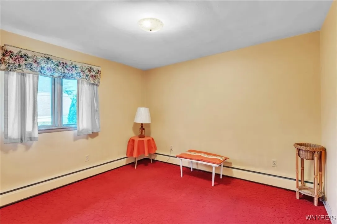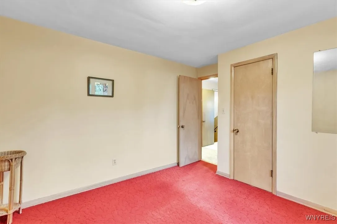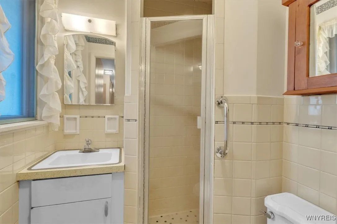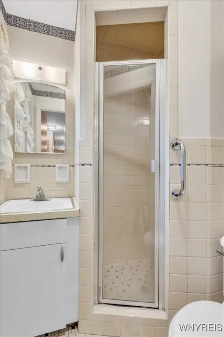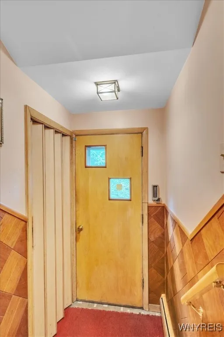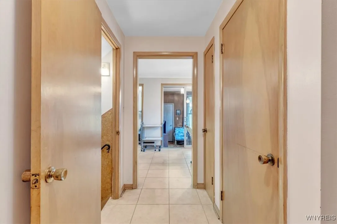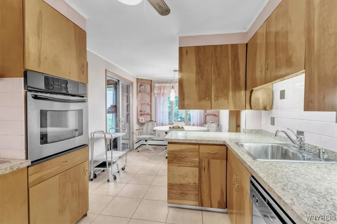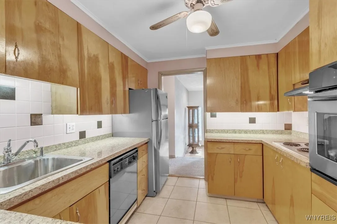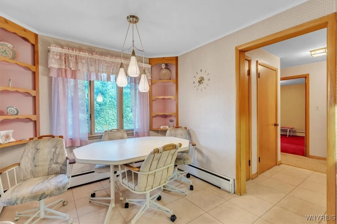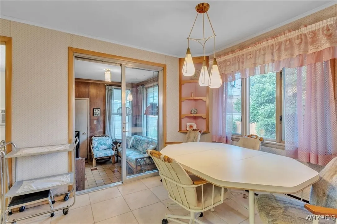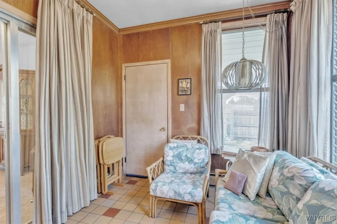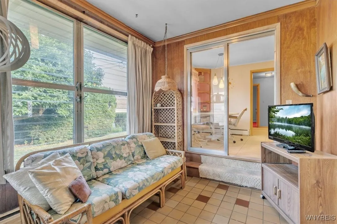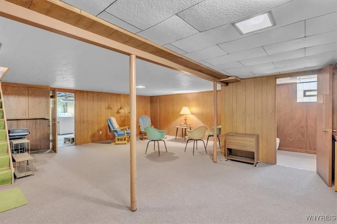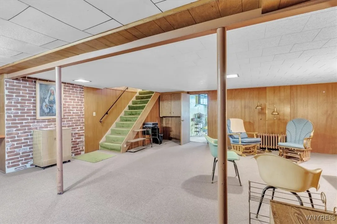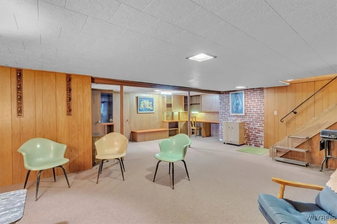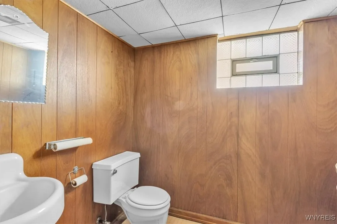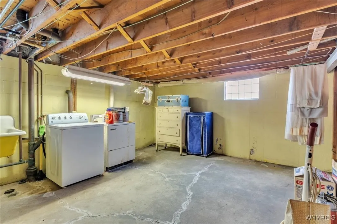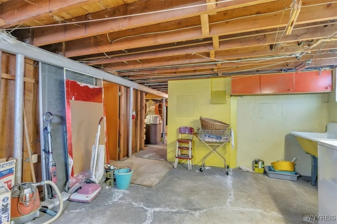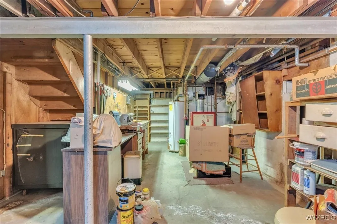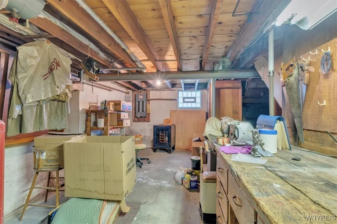Price $275,000
106 Nash Street, West Seneca, New York 14206, West Seneca, New York 14206
- Bedrooms : 4
- Bathrooms : 2
- Square Footage : 1,890 Sqft
- Visits : 9 in 7 days
$275,000
Features
Heating System :
Gas, Radiant, Baseboard
Cooling System :
Wall Unit(s)
Basement :
Full, Crawl Space, Partially Finished
Appliances :
Built-in Oven, Dishwasher, Refrigerator, Range Hood, Exhaust Fan, Electric Cooktop, Gas Water Heater, Built-in Range
Architectural Style :
Ranch
Parking Features :
Attached, Garage, Garage Door Opener
Pool Expense : $0
Roof :
Shingle, Architectural
Sewer :
Connected
Address Map
State :
NY
County :
Erie
City :
West Seneca
Zipcode :
14206
Street : 106 Nash Street, West Seneca, New York 14206
Floor Number : 0
Longitude : W79° 12' 2.3''
Latitude : N42° 52' 13.8''
MLS Addon
Office Name : HUNT Real Estate Corporation
Association Fee : $0
Bathrooms Total : 3
Building Area : 1,890 Sqft
CableTv Expense : $0
Construction Materials :
Brick, Copper Plumbing
DOM : 2
Electric :
Circuit Breakers
Electric Expense : $0
Exterior Features :
Concrete Driveway
Fireplaces Total : 1
Flooring :
Carpet, Tile, Varies
Garage Spaces : 2
Interior Features :
Bedroom On Main Level, Eat-in Kitchen, Separate/formal Dining Room, Workshop, Sliding Glass Door(s), Window Treatments, Storage, Cedar Closet(s), Bath In Primary Bedroom
Internet Address Display : 1
Internet Listing Display : 1
SyndicateTo : Realtor.com
Listing Terms : Cash,Conventional,FHA,VA Loan
Lot Features :
Rectangular, Residential Lot, Near Public Transit, Rectangular Lot
LotSize Dimensions : 72X104
Maintenance Expense : $0
Parcel Number : 146800-123-350-0001-010-000
Special Listing Conditions :
Estate
Stories Total : 1
Utilities :
Sewer Connected, Water Connected
Window Features :
Drapes
AttributionContact : 716-796-5142
Property Description
Welcome to 106 Nash in West Seneca NY 14206, This 4 bedroom, 2.5 bathroom home has a lot to offer.
Custom built by the original owners it includes many upgrade features at the time of construction. Large Built in large closets with drawer storage under the closet. Large Cedar closet in the main hallway. Upgraded cabinets in the kitchen and Sunroom added on the rear of the home has radiant heating in the floor. This home features a Wood Burning fireplace, Built in range in the kitchen, Two full bathrooms on the first floor and a half bathroom in the partially finished basement. Showings begin on Saturday August 9 at 1:00 pm and offers will be reviewed beginning on Wednesday August 13 th at 3pm.
Basic Details
Property Type : Residential
Listing Type : For Sale
Listing ID : B1629144
Price : $275,000
Bedrooms : 4
Rooms : 5
Bathrooms : 2
Half Bathrooms : 1
Square Footage : 1,890 Sqft
Year Built : 1960
Lot Area : 7,488 Sqft
Status : Active
Property Sub Type : Single Family Residence

