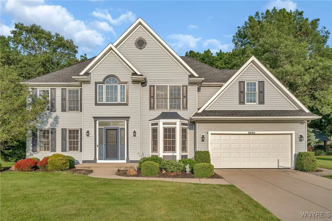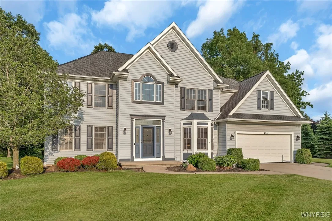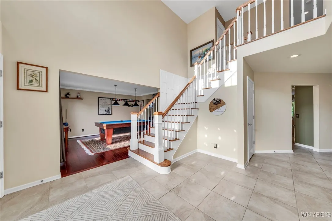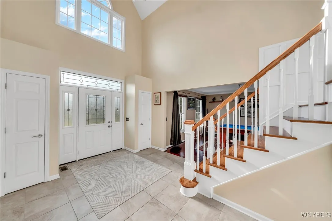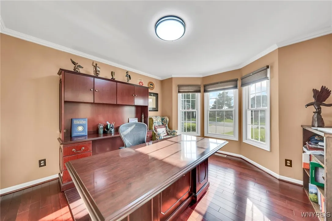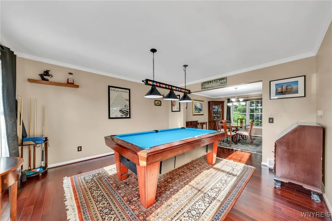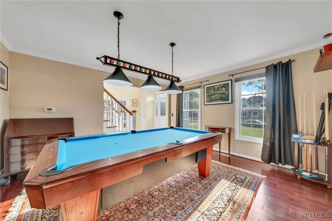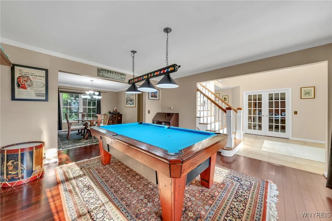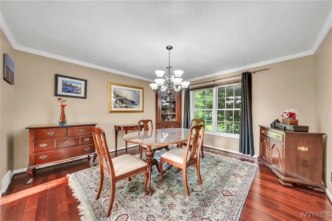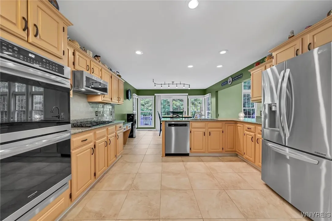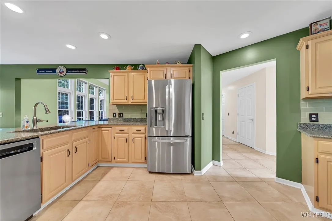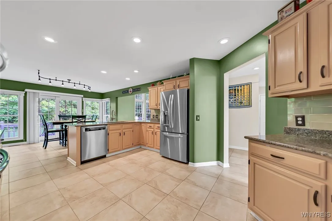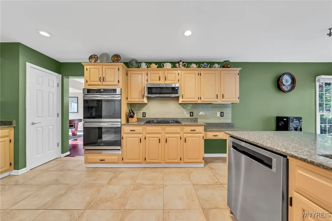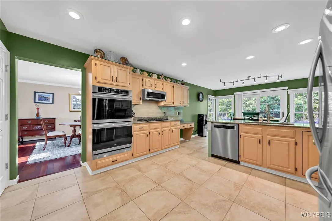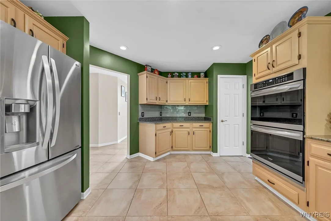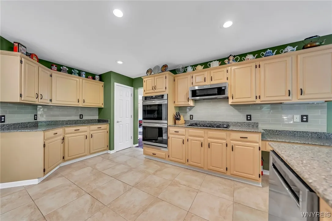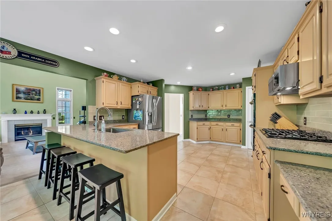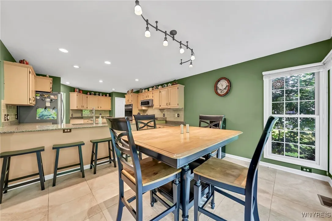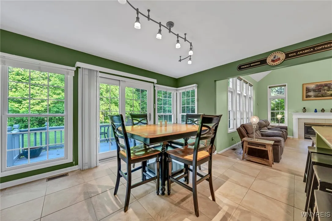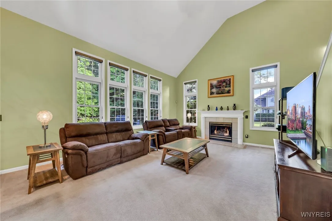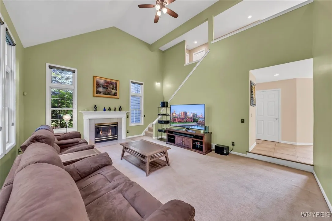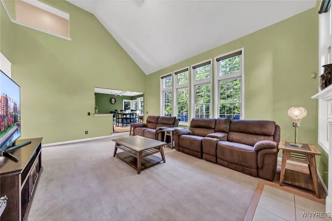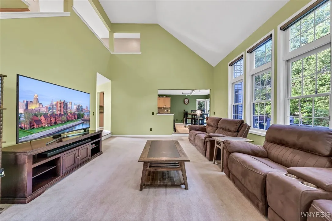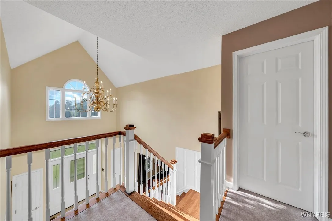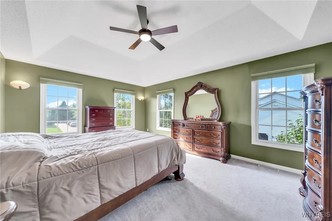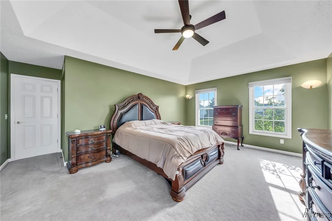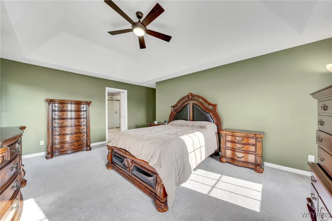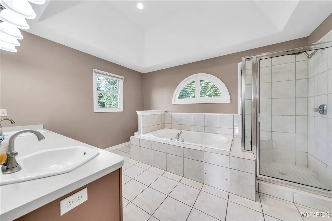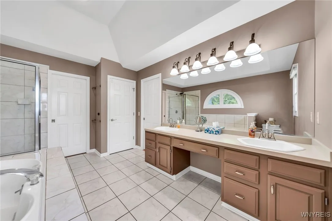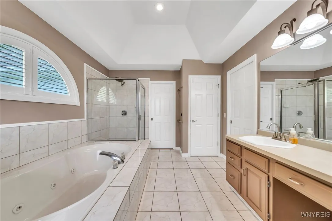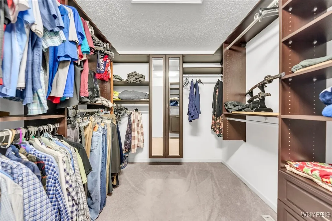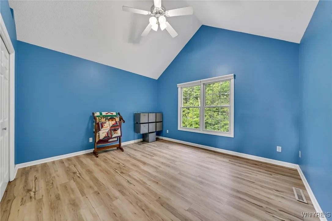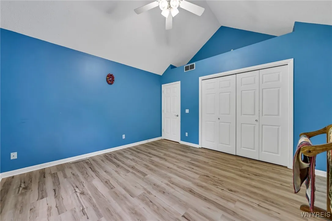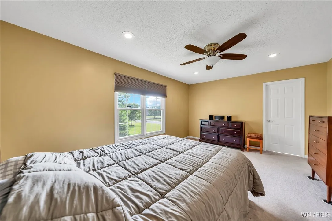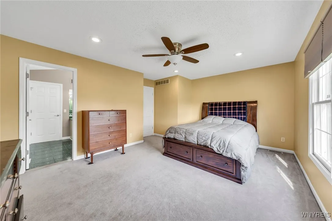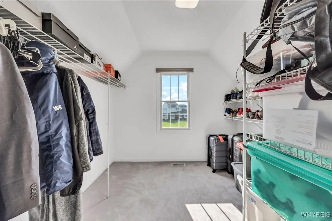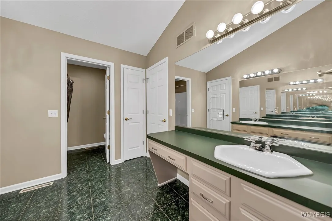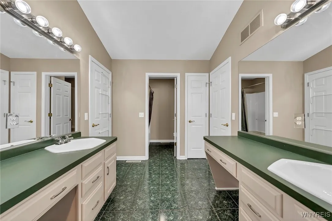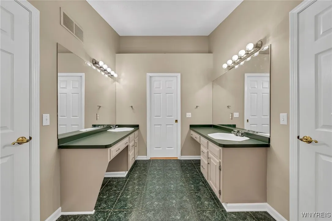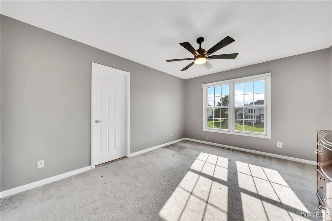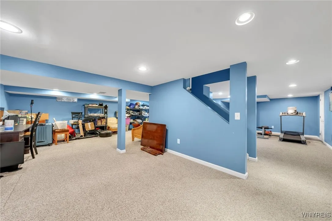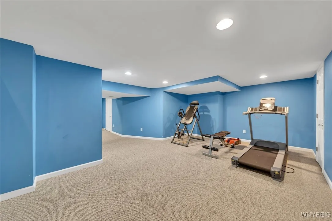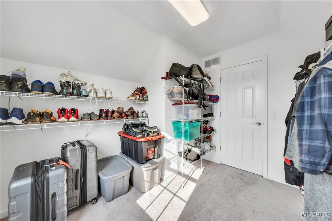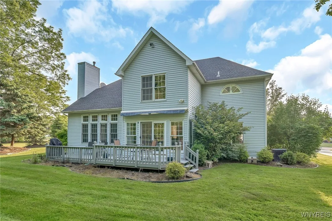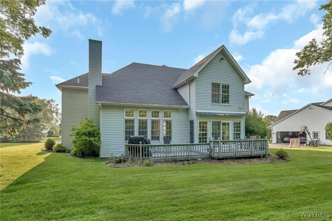Price $615,000
5531 Pine Loch Lane, Clarence, New York 14221, Clarence, New York 14221
- Bedrooms : 4
- Bathrooms : 2
- Square Footage : 3,245 Sqft
- Visits : 6 in 19 days
Welcome to 5531 Pine Loch Lane. 4 bedrooms 2.5 bath. You’re greeted with a grand 2 story foyer with two coat closets upon entry and a spacious den or home office with bay window. Family or sitting room (currently used as billiard room) flows into formal dining room and gourmet kitchen that includes granite counter tops with breakfast bar, built in double oven, pantry, eat in space and stainless steel appliances. Cherry hardwood (2017) and tile are found throughout first floor. Living room boasts soaring ceilings with welcoming natural light from large windows and gas fireplace. Second staircase descends into living room for convenient access from second floor to living area. First floor laundry room with washer and dryer included. Master suite upstairs boasts large welcoming bedroom with tray ceiling, spacious walk in closet, and bathroom with deep soaking tub and separate shower. Second bedroom has new luxury vinyl plank flooring and large windows to let in lots of natural light. Third bedroom has large walk in closet and shared Jack and Jill bathroom with fourth bedroom. Outside you’ll find a well-manicured lawn with private tree-lined back yard and two-tiered deck with SunSetter retractable awning perfect for relaxation. Lawn service is fully paid for the 2025 season. Come see your future home!

