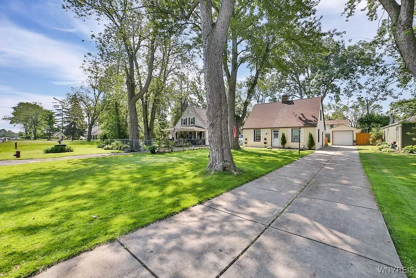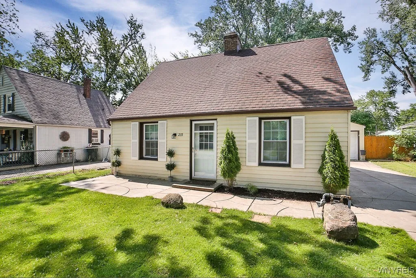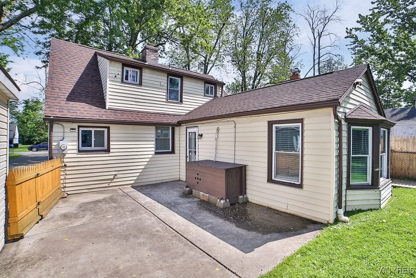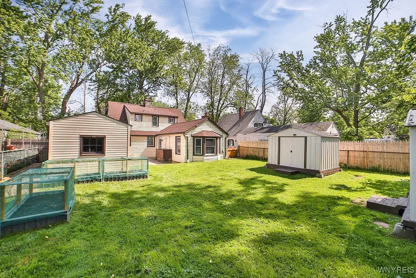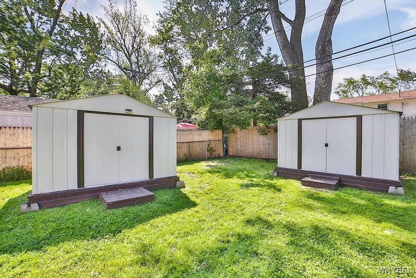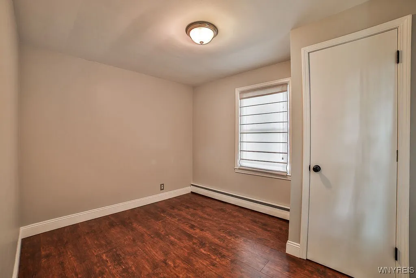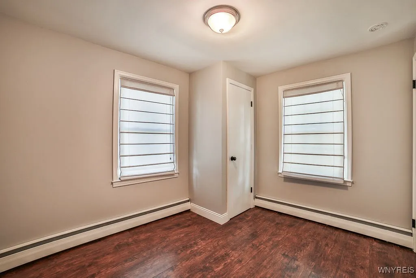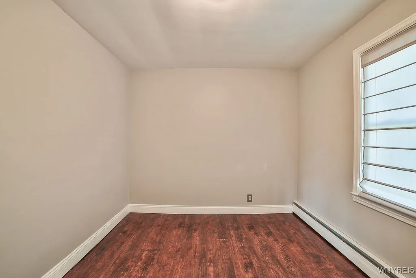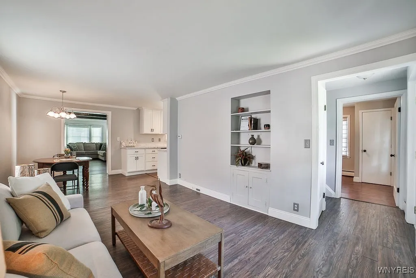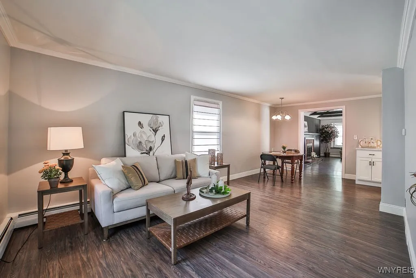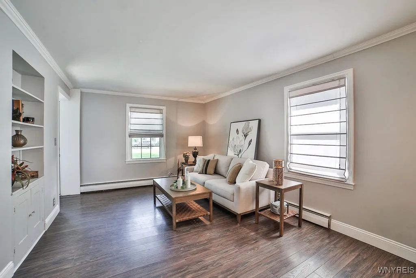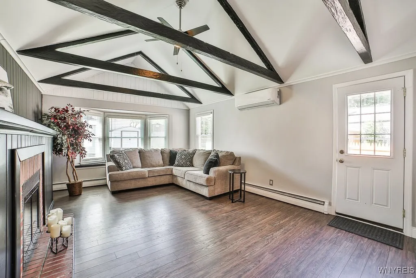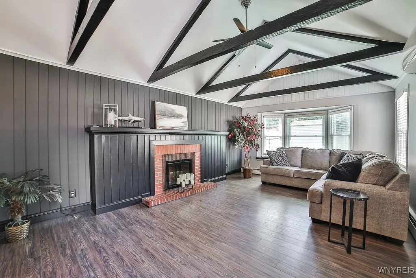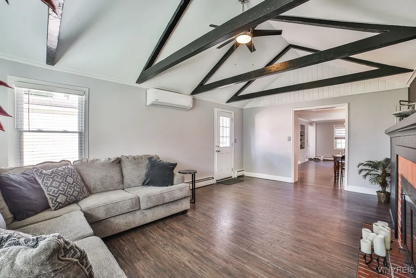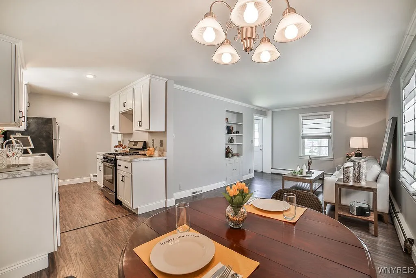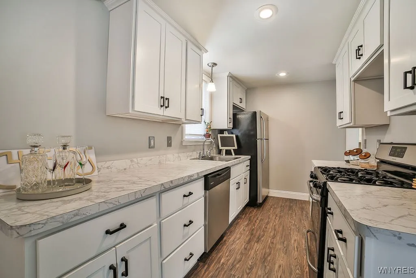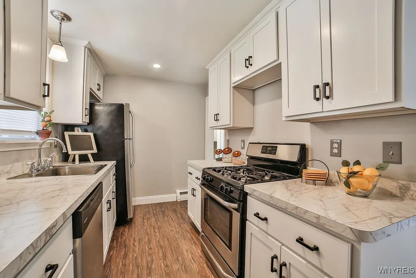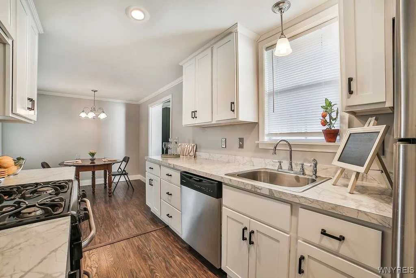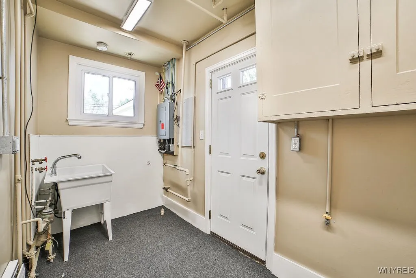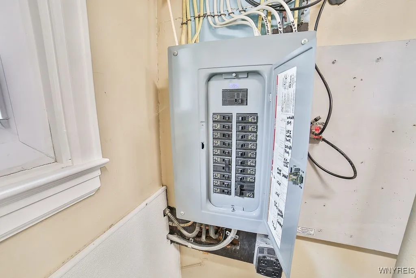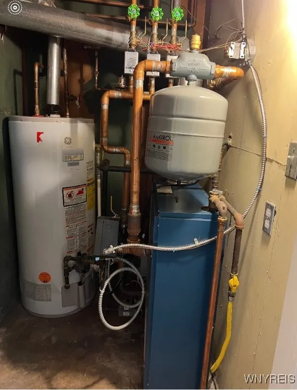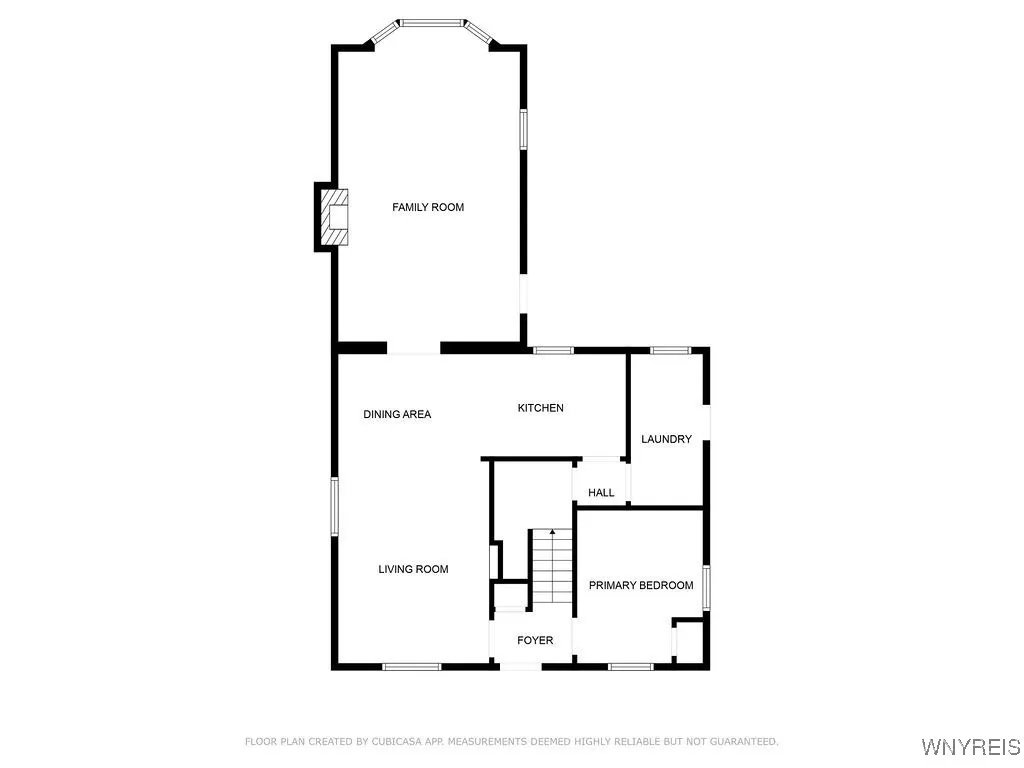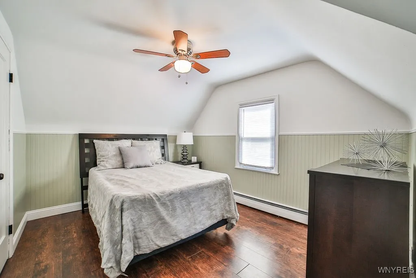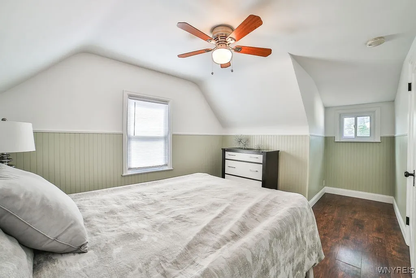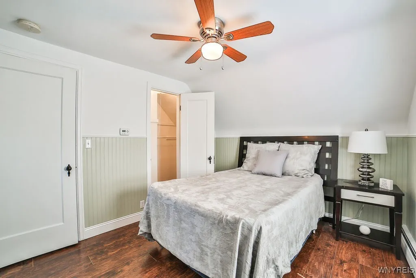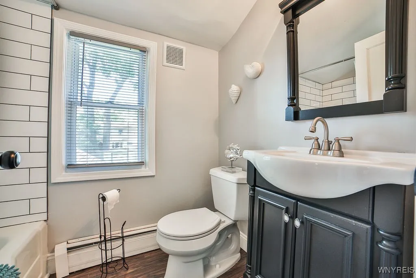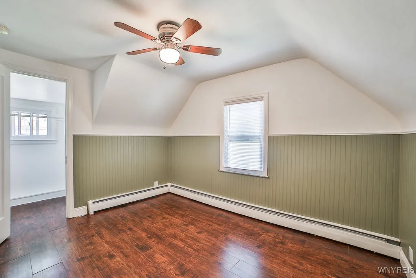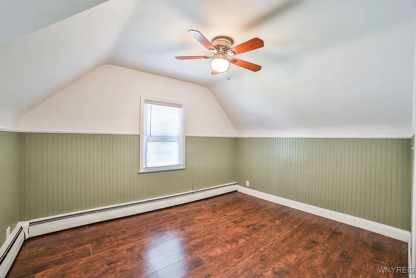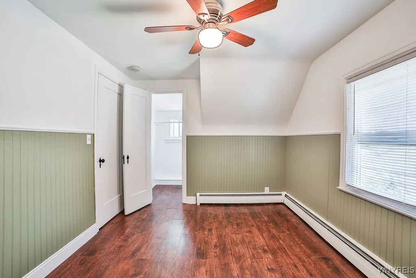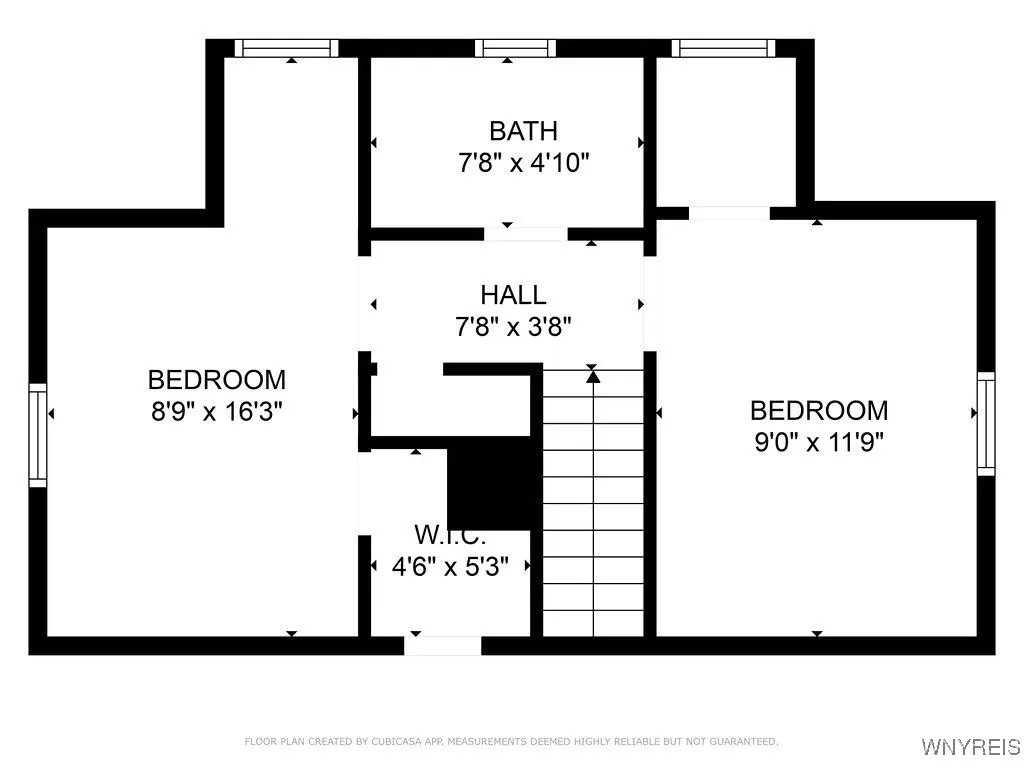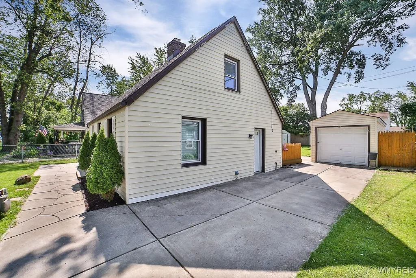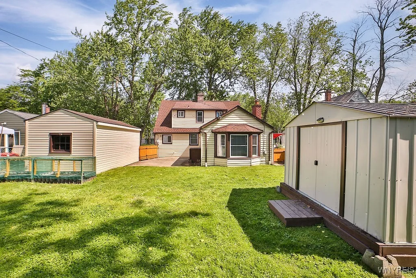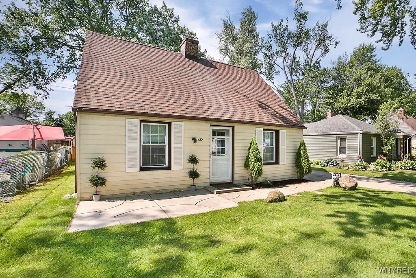Price $207,777
235 Koenig Road, Tonawanda-town, New York 14150, Tonawanda, New York 14150
- Bedrooms : 3
- Bathrooms : 1
- Square Footage : 1,384 Sqft
- Visits : 53 in 87 days
Offers review CHANGED to Thursday 6/19 at Noon. This home is in truly moving condition. Fantastic location! So convenient to all the universities, hospitals, shopping and of course, dining! Just off Niagara Falls Blvd. and the 290 Thruway! You can zip anywhere from here! Nothing to do but move in. On the first floor, you have the open concept of living room, dining room, kitchen and family room! There is a first floor bedroom that would make a great home office. All the flooring flows throughout the home! (Including the second floor)! As You enter through the front foyer-You enter into the living room, dining room combo. From here you can see the family room/Great room. You can see why you call this a great room… Spacious! Cathedral ceilings with the wood beams above give it an airy feeling! A Large bay window allows light to flow in. A brick fireplace has a long mantle which is the focal point of the room.(Current owners have never used it). There is a split unit AC that cools off the first floor. The Exterior door allows you to walk out onto the large patio! The yard has a privacy fence as well, with two sheds and two raised garden beds. You can’t miss the beautiful kitchen with white cabinetry. That includes a dishwasher, stove and refrigerator. All you need is a microwave and you’re good to go. The recessed lighting helps you enjoy meal prepping! Off the kitchen is a utility room for your washer/dryer and extra storage. This area is also used as the owners entrancemudroom. There’s a mechanical room as well w/newer heating system. Going around to the front of the house you have a first floor bedroom/home office heading up… We have two more bedrooms. The primary is to the left-large enough for a king size bed. (It has an walk-in closet)! The bathroom divides two bedrooms-on the other side… You have an additional third bedroom that also has a walk-in closet. All these rooms are fresh and clean w/ceiling fans! Home is easy to show! Please help keep this house, clean and remove your shoes once you enter! This house also comes with a one-year home warranty for peace of mind!



