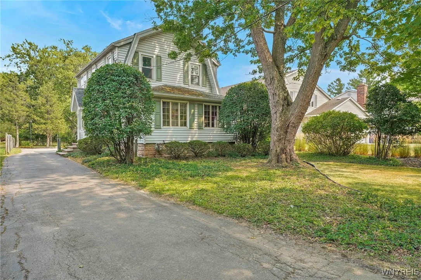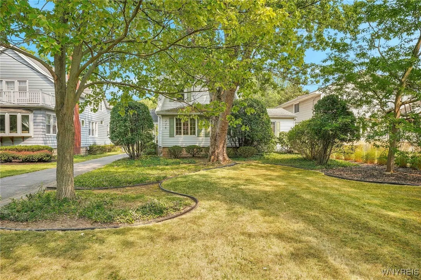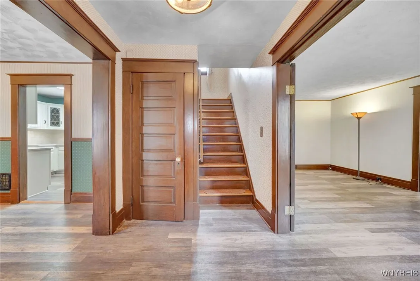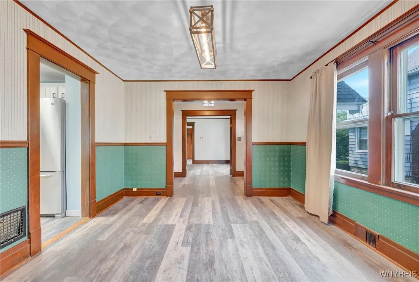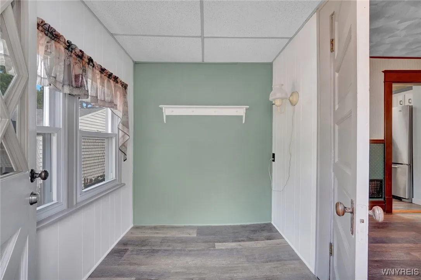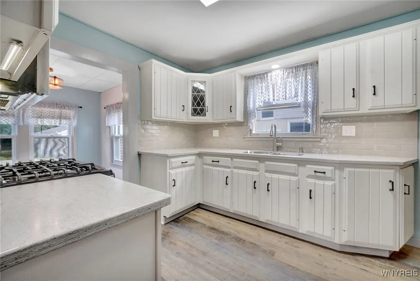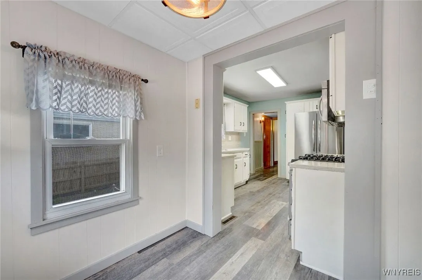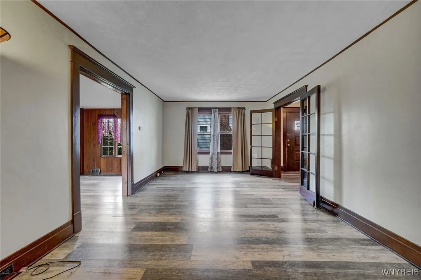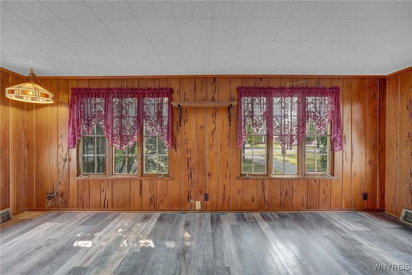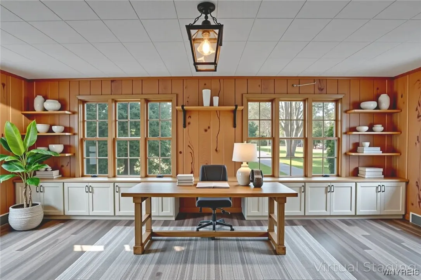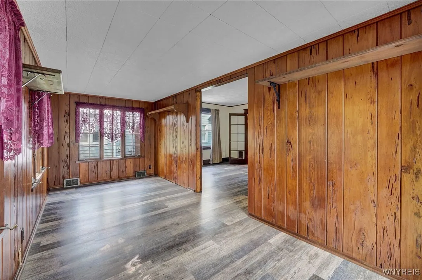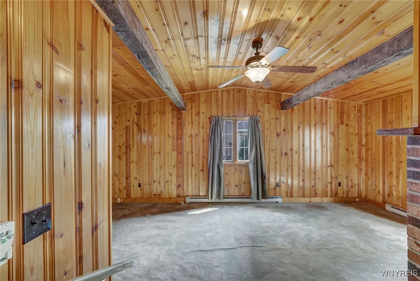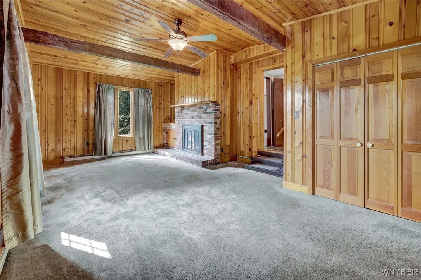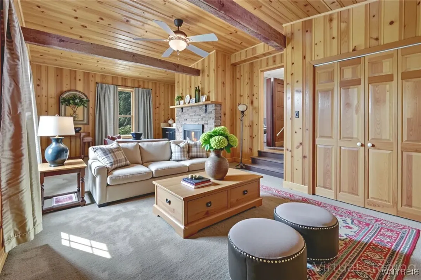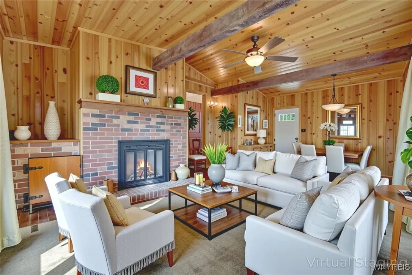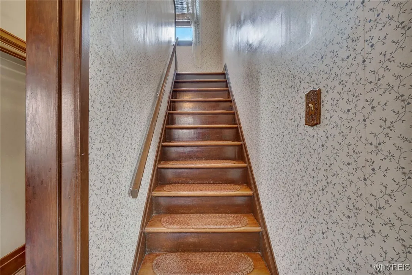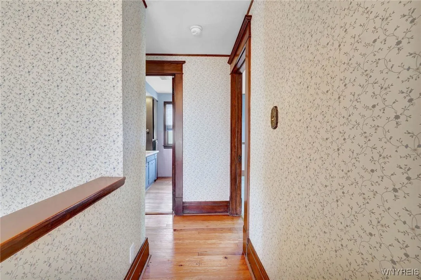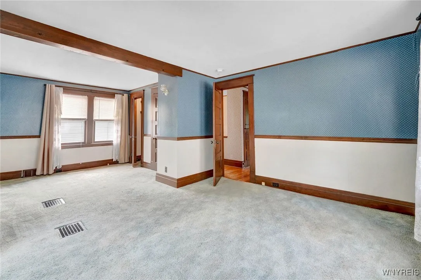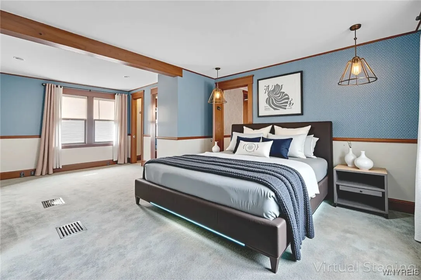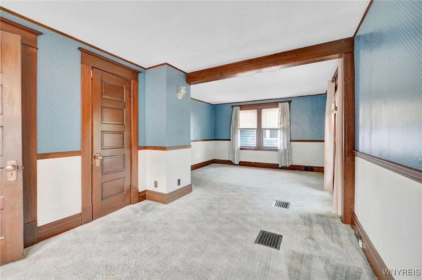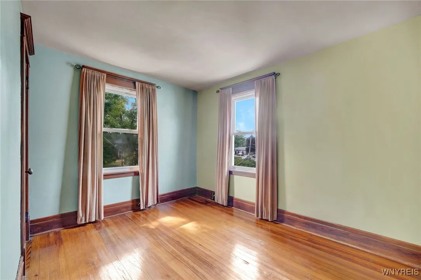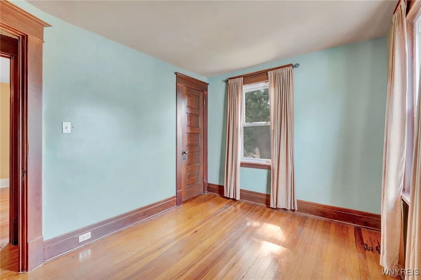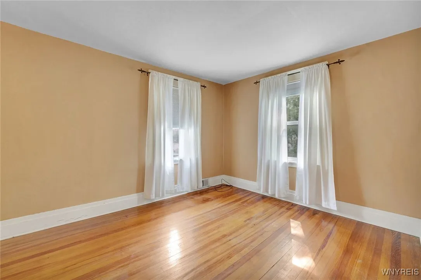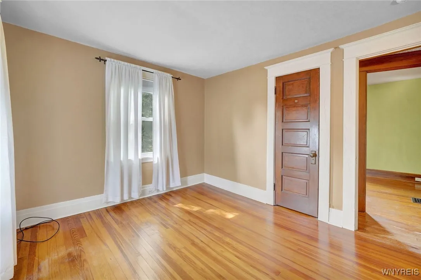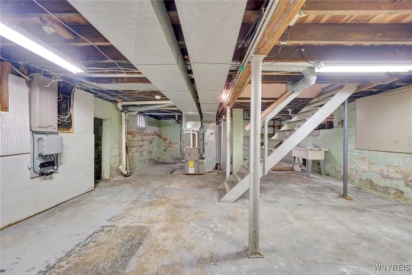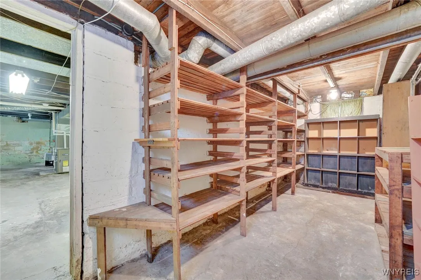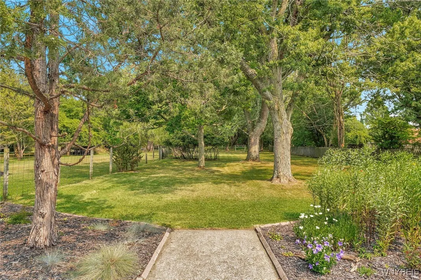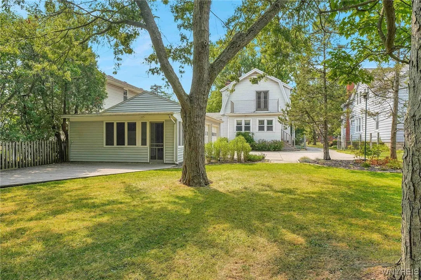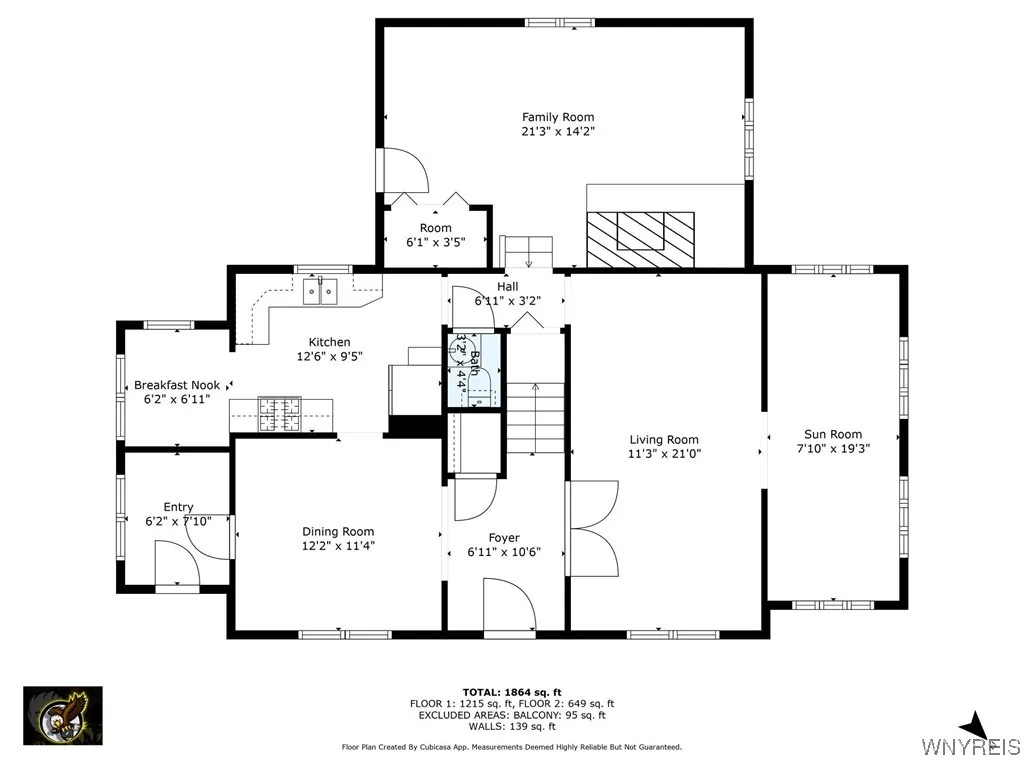Price $349,900
228 South Forest Road, Amherst, New York 14221, Amherst, New York 14221
- Bedrooms : 3
- Bathrooms : 1
- Square Footage : 2,013 Sqft
- Visits : 17 in 26 days
Set on a beautifully wooded 1-acre lot, this warm and inviting home offers 3 bedrooms, 1.5 baths, and an abuandance of charm! Rich, natural woodwork adds comfort throughout, and the first floor features spacious rooms – ideal for relaxing, working, or entertaining. Roomy dining and living rooms, bonus/flex room adjacent to the living room, bright kitchen with breakfast nook, and cozy family room overlooking rear yard. Upstairs, you’ll find three bedrooms with ample closet space, full bath, plus access to a second-story balcony overlooking the deep, private backyard. Step outside to enjoy a beautiful view from the back deck, surrounded by lush trees and a quiet creek. The two-car garage includes a screened porch, perfect for summer evenings, and additional storage space. Just minutes from the heart of The Village of Williamsville and Main Street, this home combines comfort, natural lighting, and nature all in one. Some photos have been virtually staged. Seller reserves the right to set offer deadline date.



