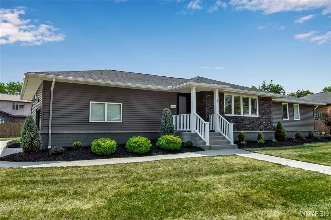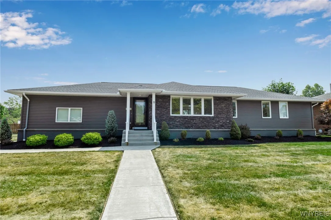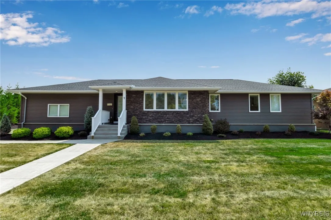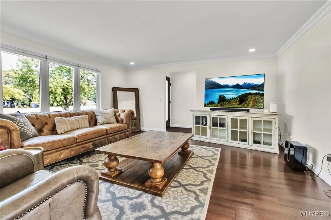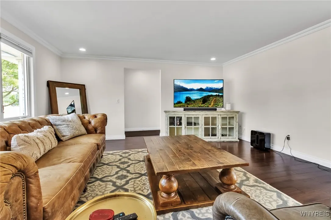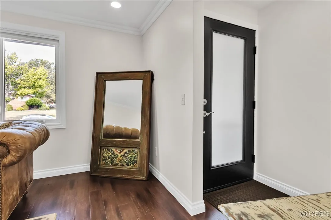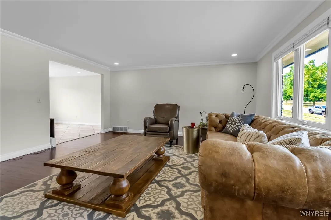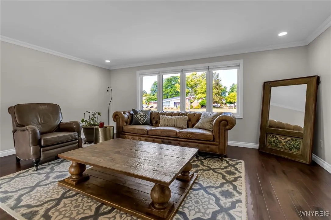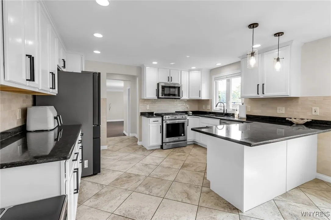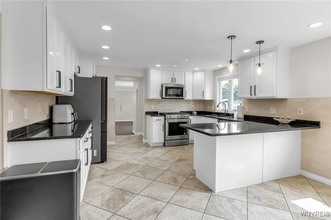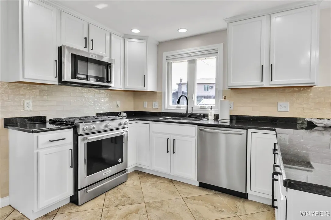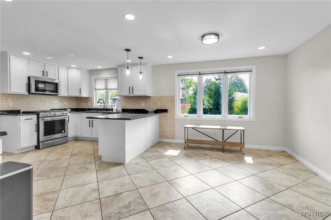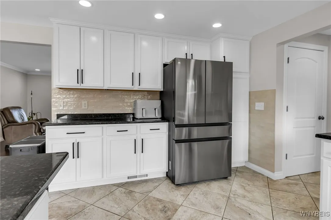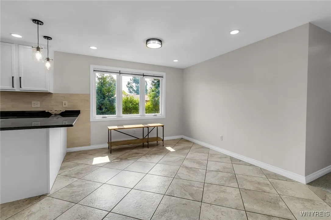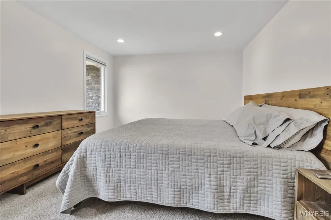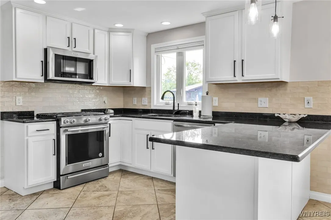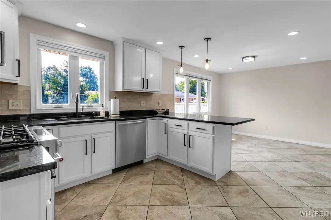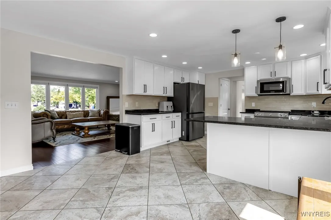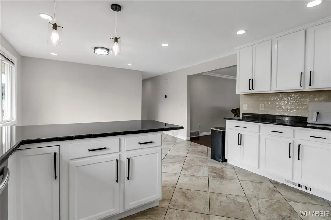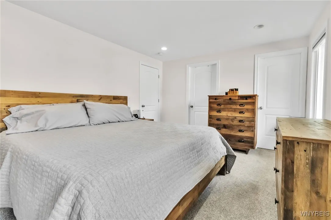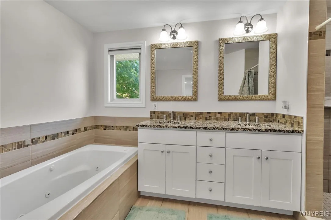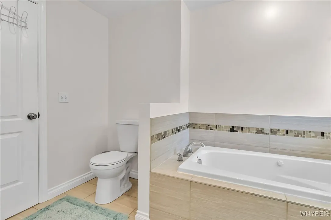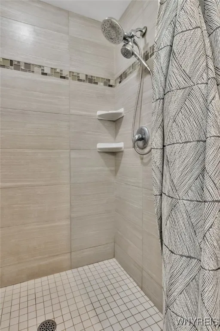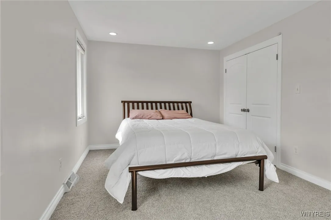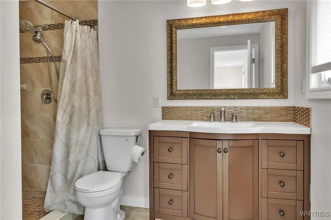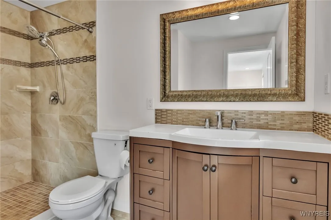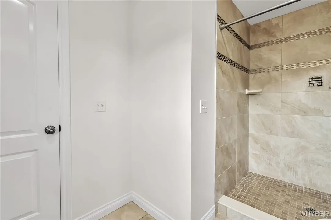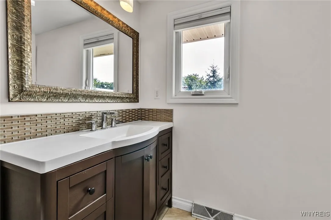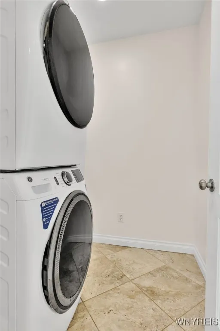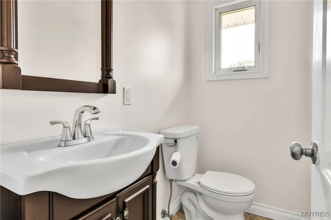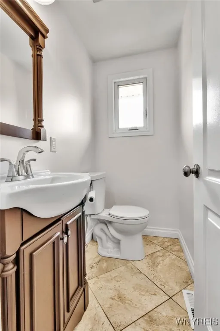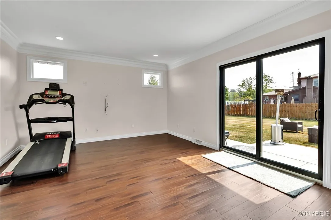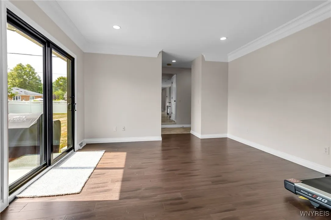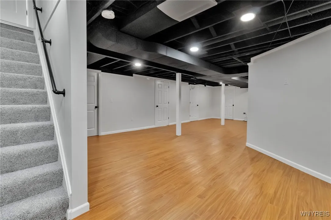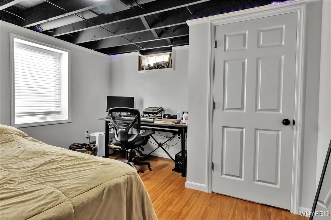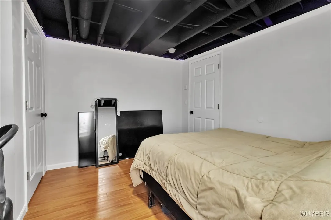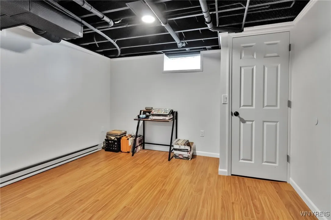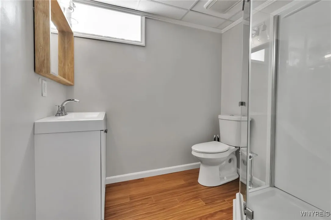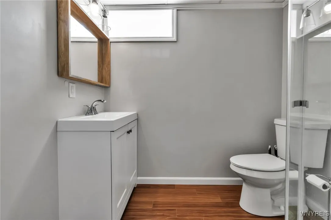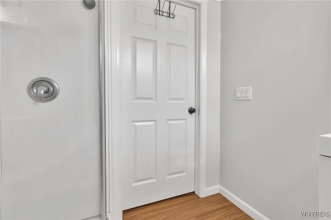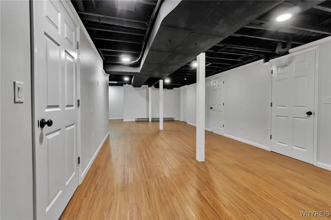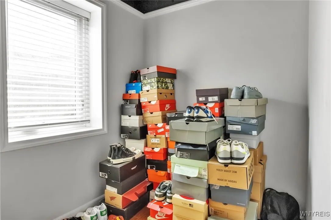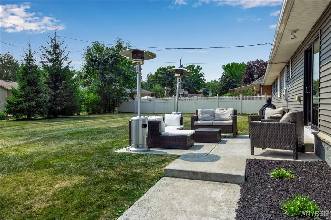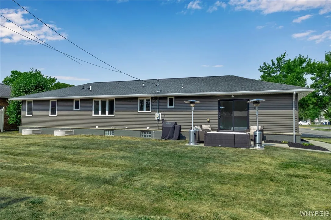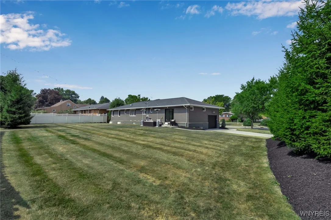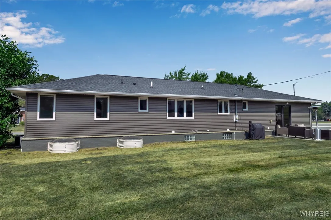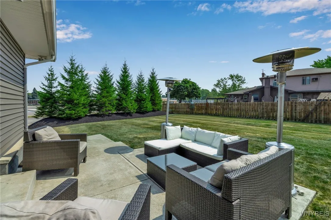Price $449,900
9 Evanshire Lane, Amherst, New York 14221, Amherst, New York 14221
- Bedrooms : 3
- Bathrooms : 3
- Square Footage : 1,786 Sqft
- Visits : 20 in 26 days
A Special Gem! 3+ Bedroom 3 ½ bathroom Ranch Home in an outstanding location. Completely Redesigned & Skillfully Renovated in the past 9 years. Fabulous curb appeal with stacked stone & Vinyl exterior with all updated new construction casement windows, doors, concrete driveway, Sidewalks, entry porch and patio. Front entry leads to foyer area with closet off the living room with hand scraped wood flooring, crown molding & recessed style lighting. Generous Kitchen features white cabinetry, black granite counters, oversized tile set on a diagonal, stainless steel appliances & dimensional subway tile backsplash. 2 primary suites on the first floor, one having a walk in closet, and a ceramic tile bath with a whirlpool tub, large ceramic tile shower and double vanity. The other suite has 2 closets, a ceramic tile bath with a custom oversized shower. Centrally located half bath and adjacent first floor laundry room. Family room with massive crown molding, hand scraped wood flooring, sliding doors to patio overlooking the treed yard. The lower level with 2 egress windows adds 918 square feet of livable space for a total of 2704 square feet of living space. Lower level built with mold resistant materials, universally configured for bedrooms, office use or whatever you need with a full bath and abundant storage areas. Roof & all Mechanics, and draintile 9 years or newer as well. Simply move in and enjoy! DON”T MISS OUT ON THIS RARE OPPORTUNITY! Showings begin Saturday 8/9 Offers will be reviewed beginning 8/18 at 2pm. Sq ft differs from Realist per appraisal.



